10201 daufuskie driveCharlotte, NC 28278
10201 daufuskie driveCharlotte, NC 28278
Description
Privacy in the Palisades! Impeccable w/ timeless curb appeal, welcoming front porch, & 2-car garage, it's as funct'l as it is beautiful. Dark hardwood floors, enhanced by recessed lighting throughout. Dining room & office greet you at the entryway. Light-filled, open-concept kitchen & living area. Eat-in kitchen w/ classic white cabinetry, black granite countertops, SS appliances, & walk in pantry. Bfast nook overlooks private, tree-lined backyard. 1/2 BA & playroom or guest space/potential 5th BR. Wide staircase leads to 4 BRs & sizable bonus room w/ projector & screen. Primary BR w/ a sitting/office space, en-suite w/ dual vanities, sep walk-in closets, & soaking tub. Add'l features: plush carpet in secondary BRs, renovated hall bath, upper laundry & central vacuum. Outside has Trex deck, patio, & fully fenced yard. In-ground sprinkler system. World-class amenities include: Jack Nicklaus-designed golf course, pools, fitness center, clubhouse, tennis courts, trails, &more.
Property Details for 10201 Daufuskie Drive
- Subdivision ComplexThe Palisades
- ExteriorIn-Ground Irrigation
- Num Of Garage Spaces2
- Parking FeaturesDriveway, Attached Garage, Garage Door Opener, Garage Faces Front
- Property AttachedNo
LISTING UPDATED:
- StatusActive
- MLS #CAR4251189
- Days on Site7
- HOA Fees$1,228 / year
- MLS TypeResidential
- Year Built2013
- CountryMecklenburg
LISTING UPDATED:
- StatusActive
- MLS #CAR4251189
- Days on Site7
- HOA Fees$1,228 / year
- MLS TypeResidential
- Year Built2013
- CountryMecklenburg
Building Information for 10201 Daufuskie Drive
- StoriesTwo
- Year Built2013
- Lot Size0.0000 Acres
Payment Calculator
Term
Interest
Home Price
Down Payment
The Payment Calculator is for illustrative purposes only. Read More
Property Information for 10201 Daufuskie Drive
Summary
Location and General Information
- View: Golf Course
- Coordinates: 35.064627,-81.027425
School Information
- Elementary School: Palisades Park
- Middle School: Southwest
- High School: Palisades
Taxes and HOA Information
- Parcel Number: 217-166-18
- Tax Legal Description: L25 BF M44-908
Virtual Tour
Parking
- Open Parking: No
Interior and Exterior Features
Interior Features
- Cooling: Central Air
- Heating: Central, Forced Air
- Appliances: Dishwasher, Disposal, Electric Oven, Gas Cooktop, Microwave, Refrigerator with Ice Maker, Wall Oven, Washer/Dryer
- Fireplace Features: Gas
- Flooring: Wood
- Interior Features: Central Vacuum, Kitchen Island, Open Floorplan, Pantry, Walk-In Closet(s), Walk-In Pantry
- Levels/Stories: Two
- Foundation: Crawl Space
- Total Half Baths: 1
- Bathrooms Total Integer: 3
Exterior Features
- Construction Materials: Shingle/Shake, Stone Veneer
- Fencing: Back Yard, Fenced
- Patio And Porch Features: Deck
- Pool Features: None
- Road Surface Type: Concrete, Other
- Laundry Features: Upper Level
- Pool Private: No
Property
Utilities
- Sewer: Public Sewer
- Water Source: Public
Property and Assessments
- Home Warranty: No
Green Features
Lot Information
- Above Grade Finished Area: 3829
- Lot Features: Private, Wooded
Rental
Rent Information
- Land Lease: No
Public Records for 10201 Daufuskie Drive
Home Facts
- Beds4
- Baths2
- Above Grade Finished3,829 SqFt
- StoriesTwo
- Lot Size0.0000 Acres
- StyleSingle Family Residence
- Year Built2013
- APN217-166-18
- CountyMecklenburg
Similar Homes

1902 Catherine Simmons Avenue 30
Charlotte, NC 28216
NorthGroup Real Estate LLC
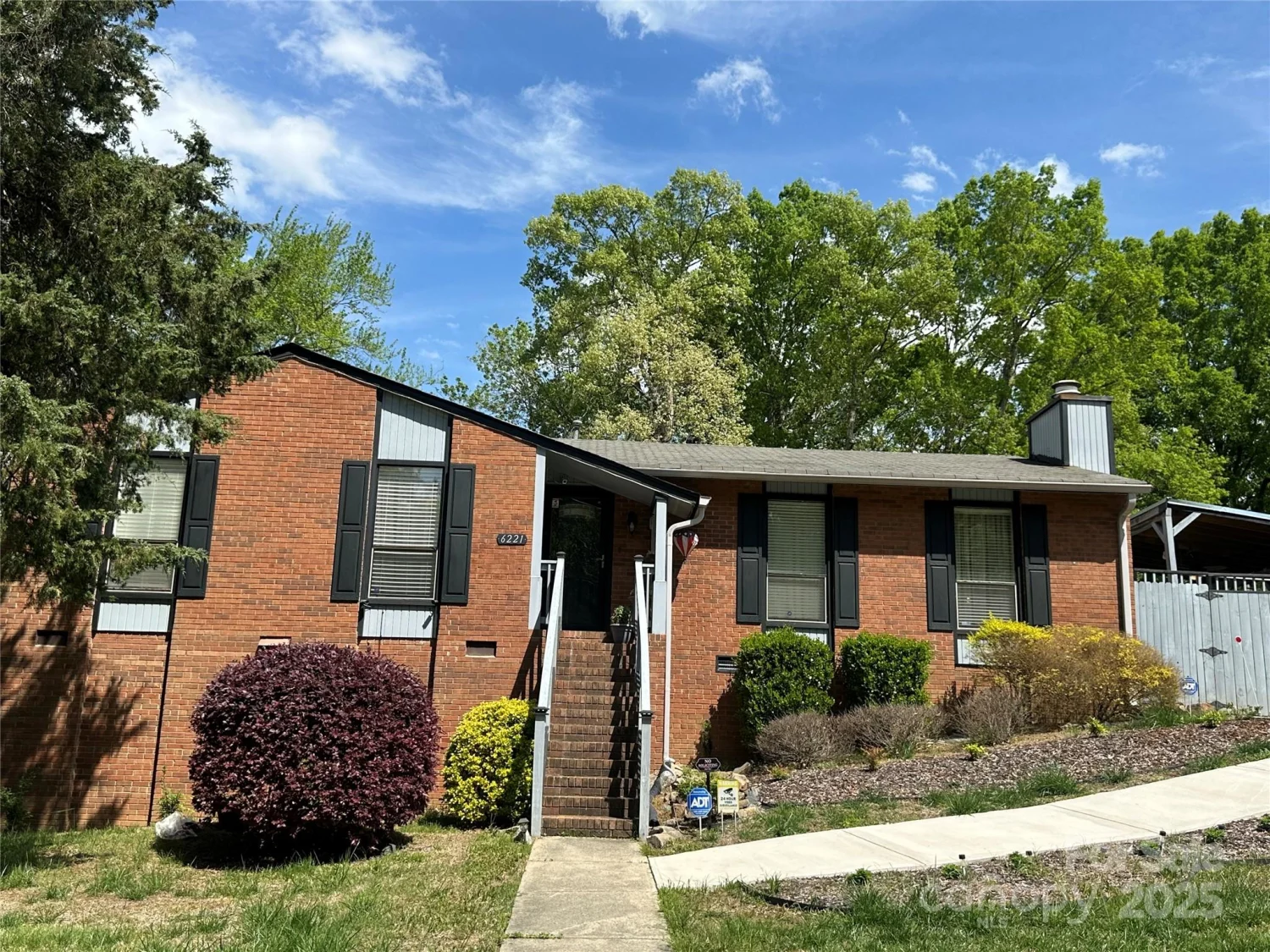
6221 Thermal Road
Charlotte, NC 28211
Carod Properties
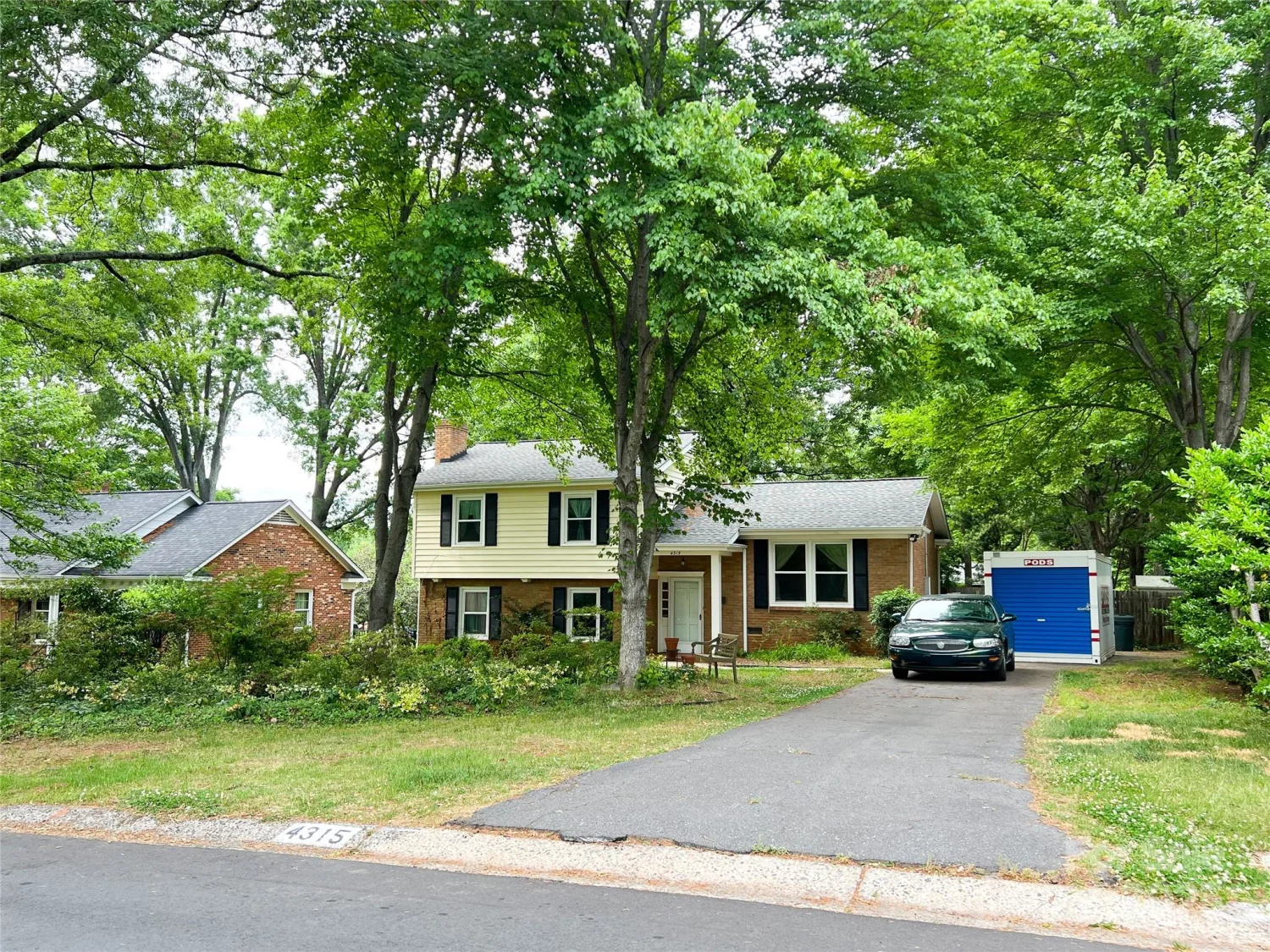
4315 Chandworth Road
Charlotte, NC 28210
Fesmire Marshall Properties
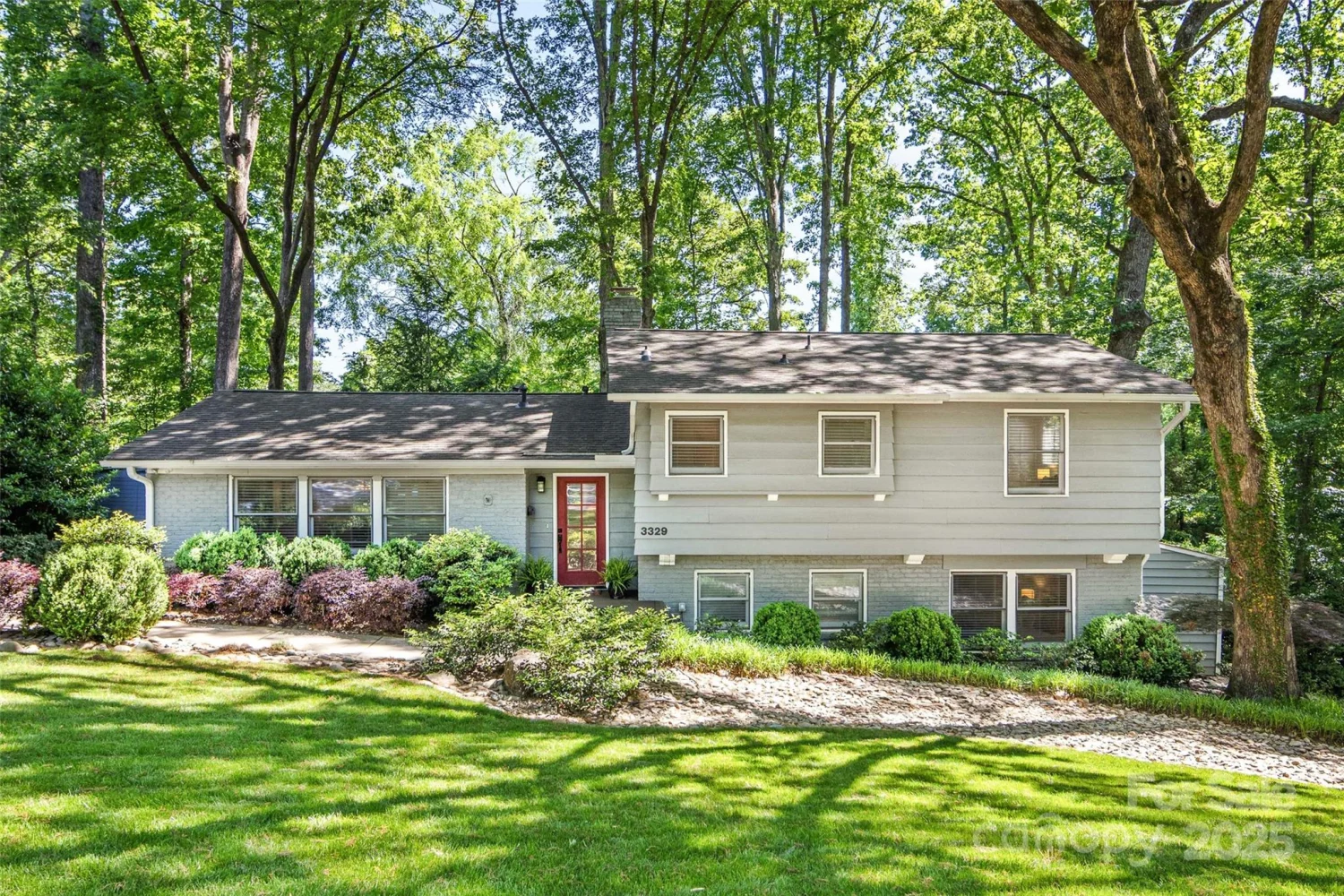
3329 Winnipeg Circle
Charlotte, NC 28210
Helen Adams Realty
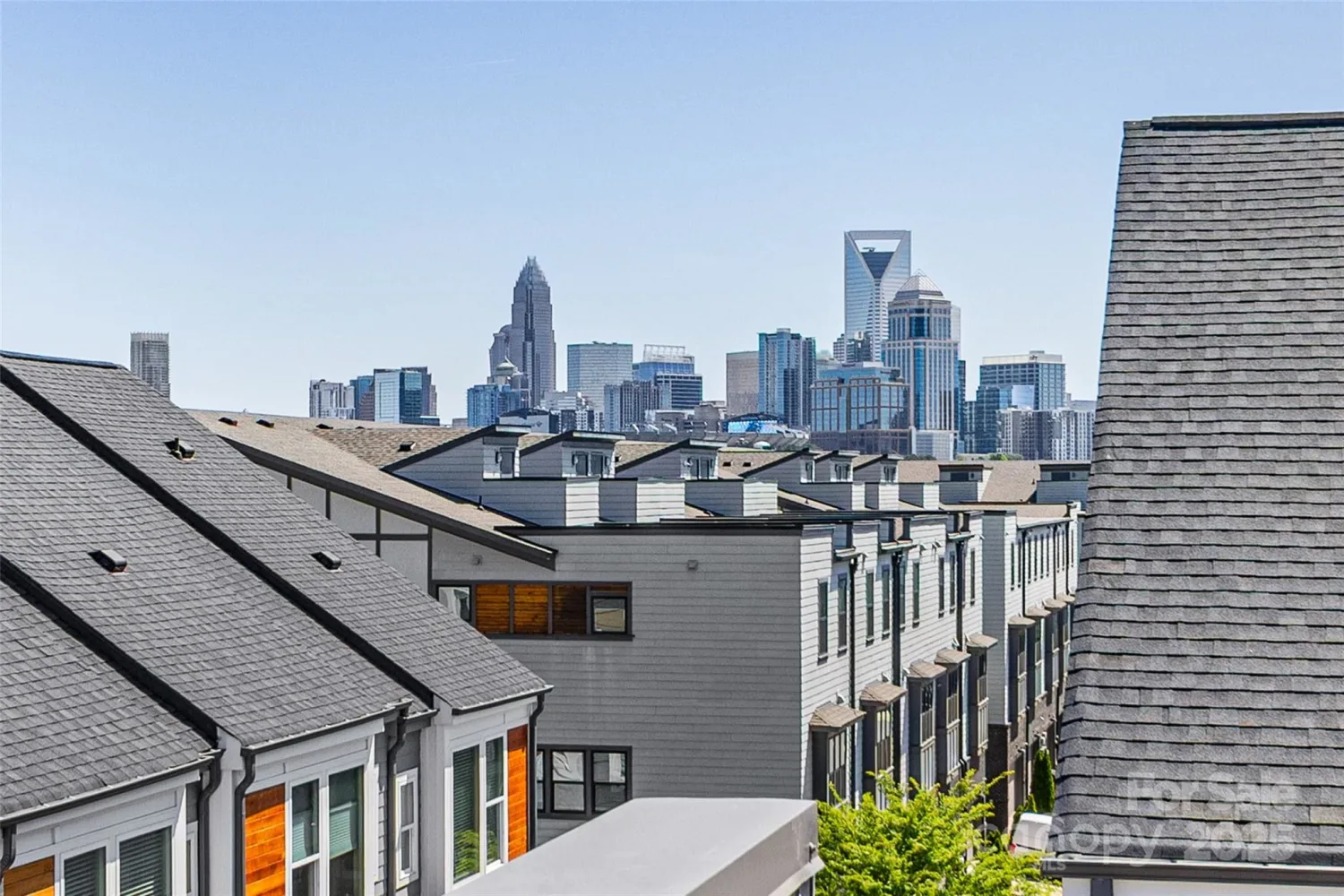
2123 Bryant Park Drive
Charlotte, NC 28208
Helen Adams Realty
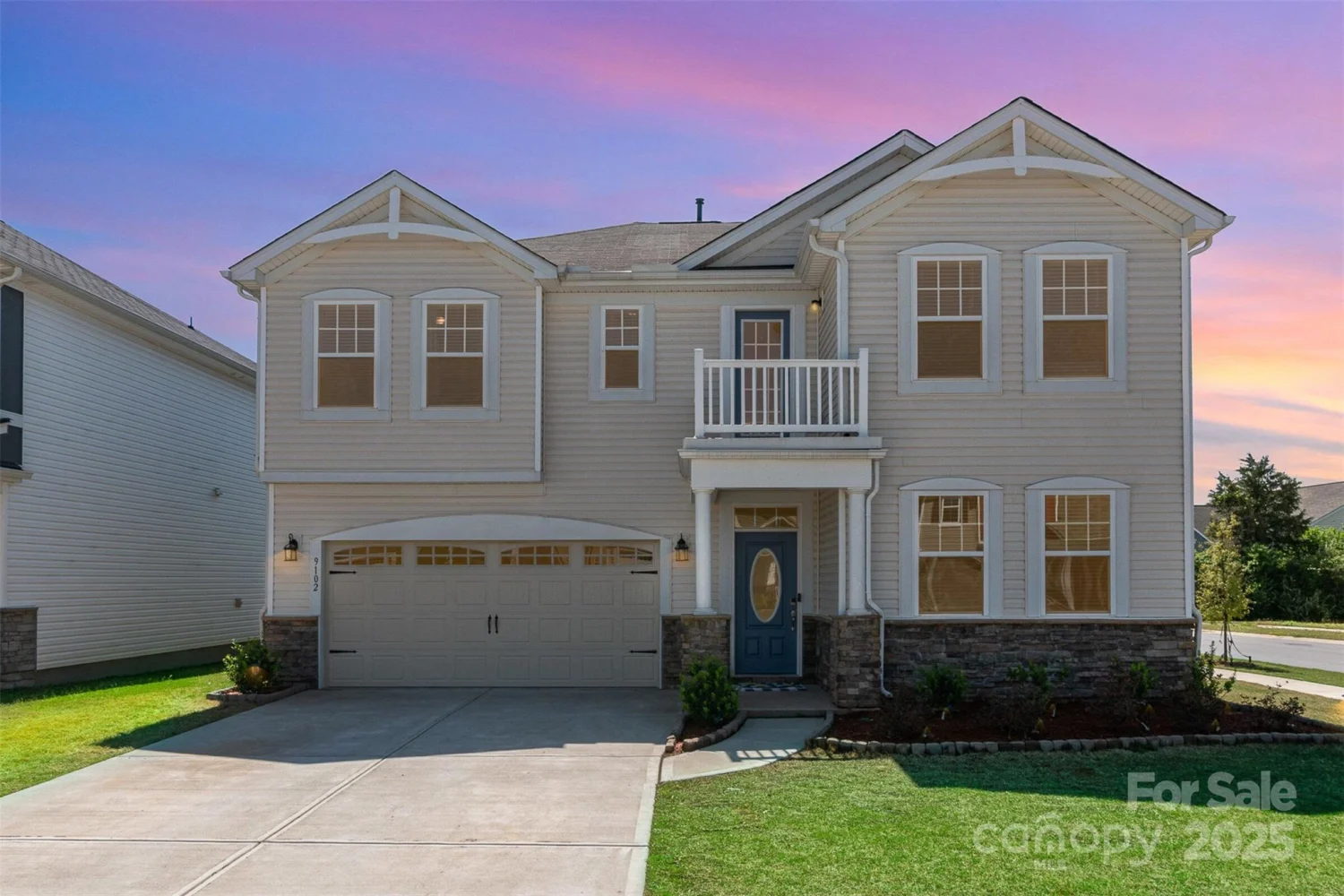
9102 Buckley Court
Charlotte, NC 28269
Beycome Brokerage Realty LLC
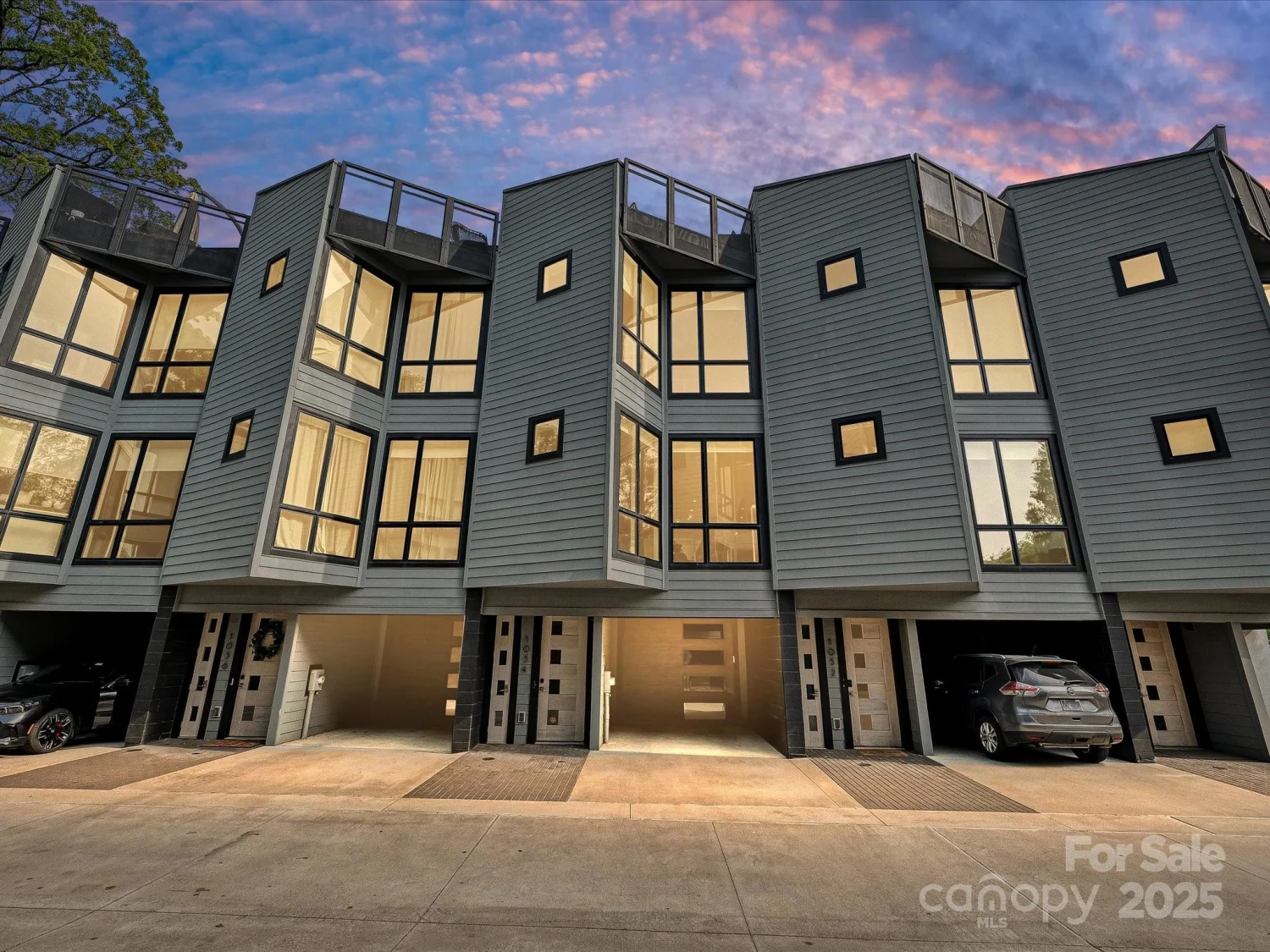
1054 Kenilworth Avenue
Charlotte, NC 28204
Helen Adams Realty
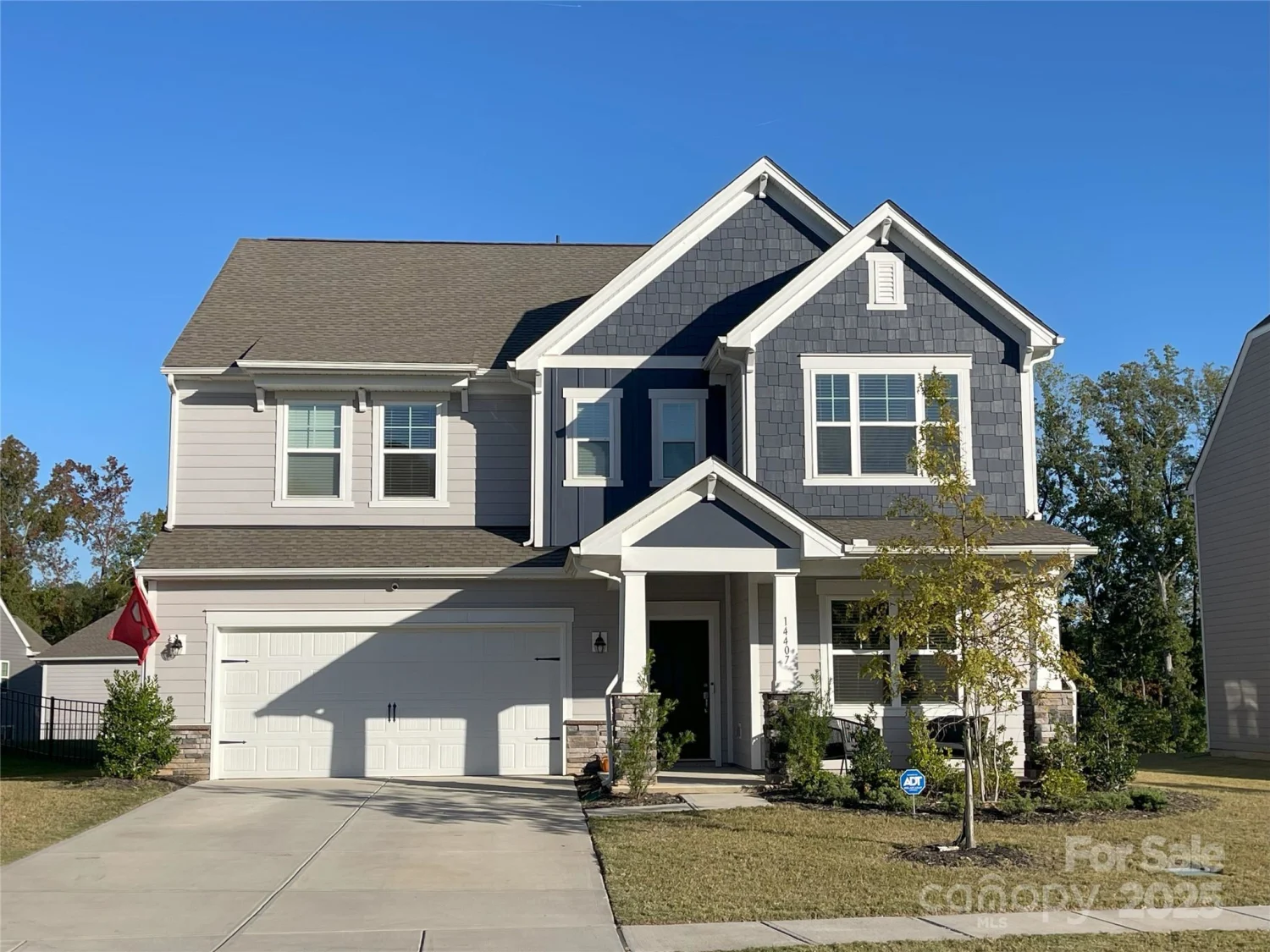
14407 Cardwell Hill Lane
Charlotte, NC 28278
Anupam Realty LLC

