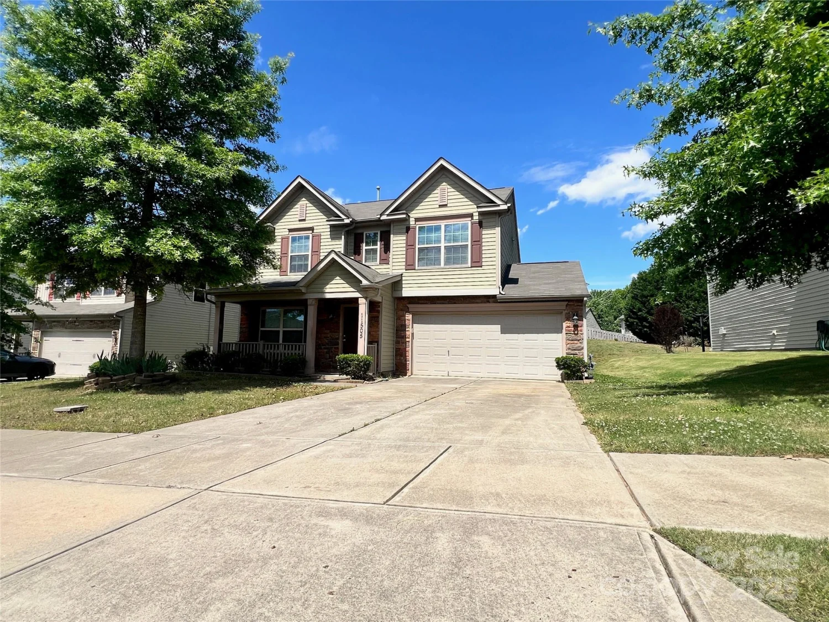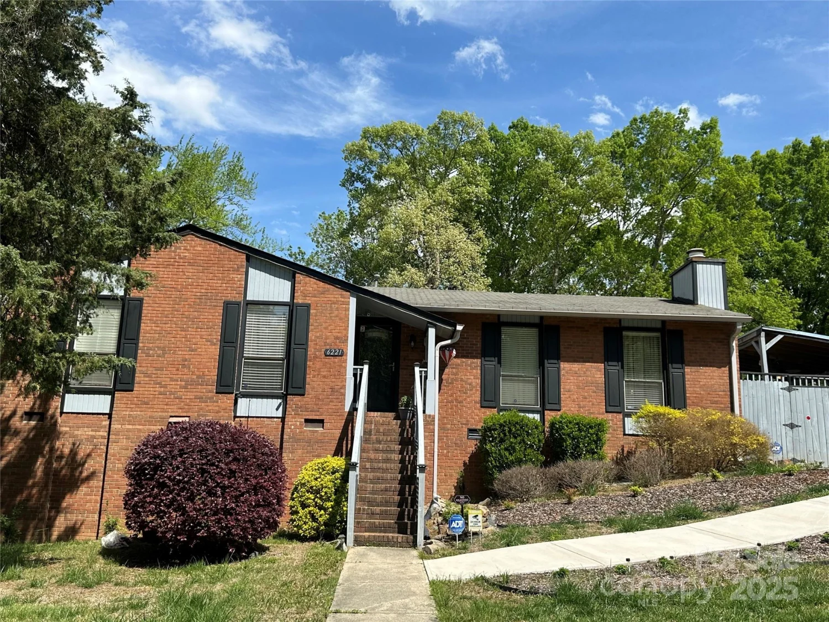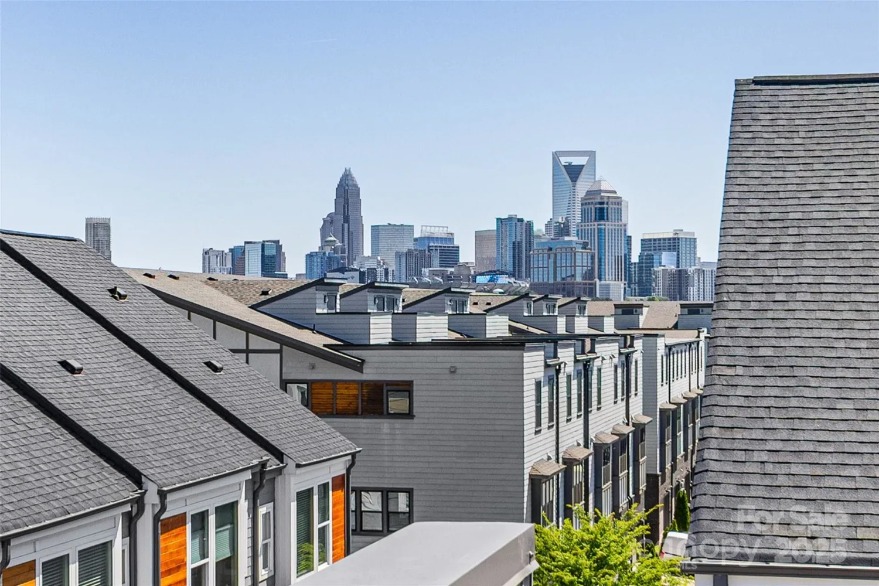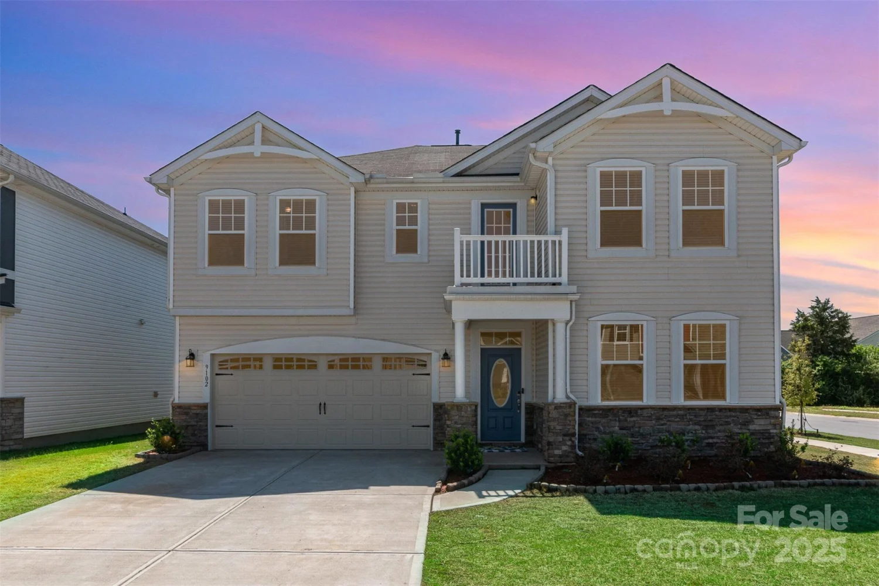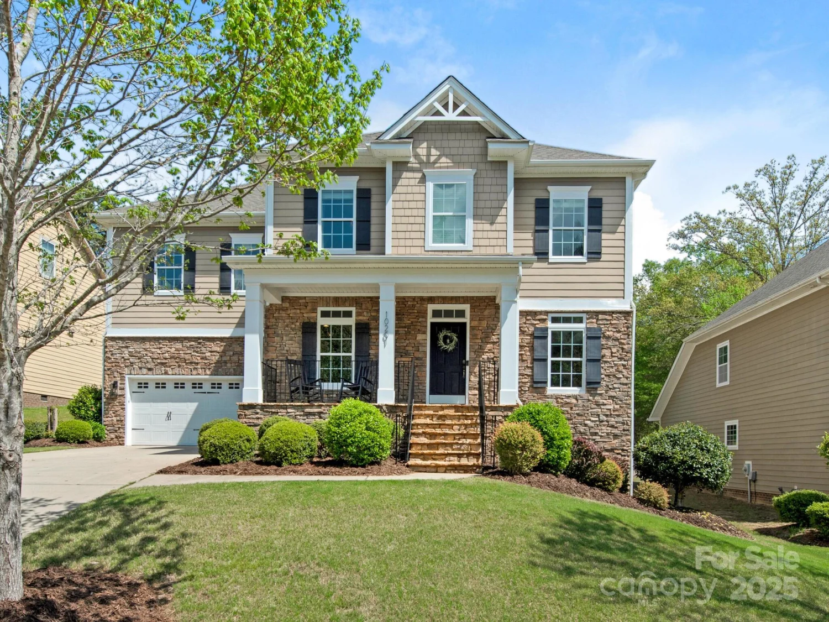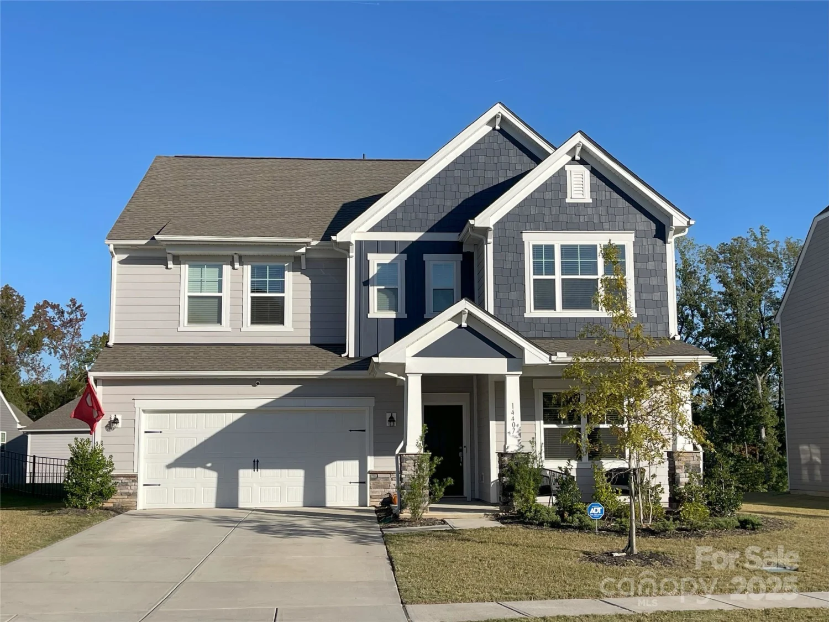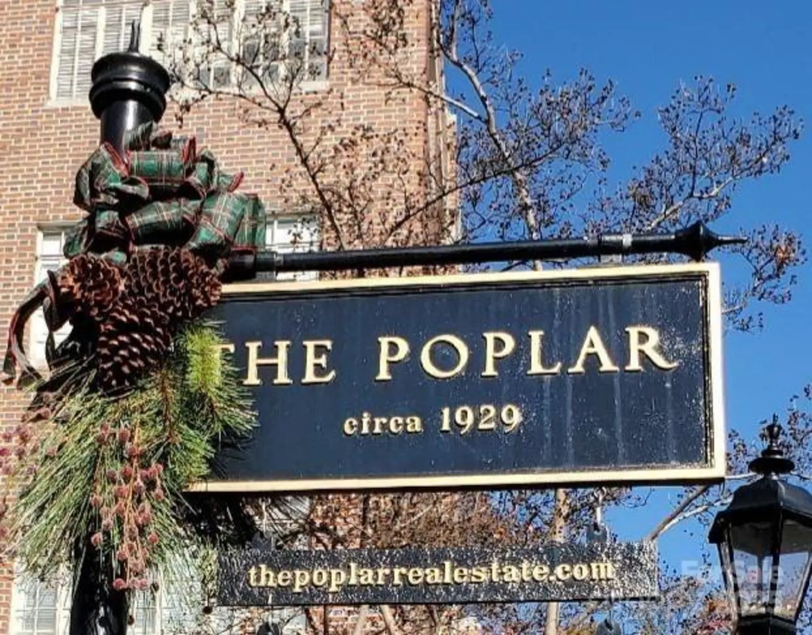4315 chandworth roadCharlotte, NC 28210
4315 chandworth roadCharlotte, NC 28210
Description
Incredible opportunity in Beverly Woods to renovate and remodel this home and enjoy the fabulous SouthPark location! The popular and flexible split level floor plans offer the coveted option for multiple living spaces. This home offers 4 bedrooms and 2.5 baths with lots of living area on three levels. The main level features the living room (hardwood floors) with large double windows providing a lovely view of the front yard. Also on the main level is the kitchen and dining room (hardwood floors) with full view double doors providing a nice view of the back yard and access to large brick terrace. Three bedrooms (hardwood floors under carpet) on upper level including primary bedroom with private bath. The lower level features a den with fireplace, laundry room, and a fourth bedroom and bath perfect for an office or guest suite! Rear entry door provides additional access to quiet back yard. Walk to the Harris Y and SouthPark shopping/dining, easy access to uptown, the airport & I77.
Property Details for 4315 Chandworth Road
- Subdivision ComplexBeverly Woods
- Parking FeaturesDriveway
- Property AttachedNo
LISTING UPDATED:
- StatusComing Soon
- MLS #CAR4254611
- Days on Site0
- MLS TypeResidential
- Year Built1963
- CountryMecklenburg
LISTING UPDATED:
- StatusComing Soon
- MLS #CAR4254611
- Days on Site0
- MLS TypeResidential
- Year Built1963
- CountryMecklenburg
Building Information for 4315 Chandworth Road
- StoriesSplit Level
- Year Built1963
- Lot Size0.0000 Acres
Payment Calculator
Term
Interest
Home Price
Down Payment
The Payment Calculator is for illustrative purposes only. Read More
Property Information for 4315 Chandworth Road
Summary
Location and General Information
- Coordinates: 35.13228131,-80.84205673
School Information
- Elementary School: Beverly Woods
- Middle School: Carmel
- High School: South Mecklenburg
Taxes and HOA Information
- Parcel Number: 179-091-13
- Tax Legal Description: L23B18M10-199 4315 CHANDWORTH
Virtual Tour
Parking
- Open Parking: No
Interior and Exterior Features
Interior Features
- Cooling: Central Air
- Heating: Forced Air, Natural Gas
- Appliances: Dishwasher, Electric Water Heater, Gas Range
- Fireplace Features: Den
- Flooring: Carpet, Tile, Vinyl, Wood
- Interior Features: Attic Stairs Pulldown
- Levels/Stories: Split Level
- Window Features: Insulated Window(s)
- Foundation: Crawl Space, Slab
- Total Half Baths: 1
- Bathrooms Total Integer: 3
Exterior Features
- Construction Materials: Brick Full, Vinyl
- Patio And Porch Features: Front Porch, Terrace
- Pool Features: None
- Road Surface Type: Asphalt, Paved
- Roof Type: Shingle
- Laundry Features: Utility Room, Lower Level
- Pool Private: No
Property
Utilities
- Sewer: Public Sewer
- Water Source: City
Property and Assessments
- Home Warranty: No
Green Features
Lot Information
- Above Grade Finished Area: 1783
Rental
Rent Information
- Land Lease: No
Public Records for 4315 Chandworth Road
Home Facts
- Beds4
- Baths2
- Above Grade Finished1,783 SqFt
- StoriesSplit Level
- Lot Size0.0000 Acres
- StyleSingle Family Residence
- Year Built1963
- APN179-091-13
- CountyMecklenburg



