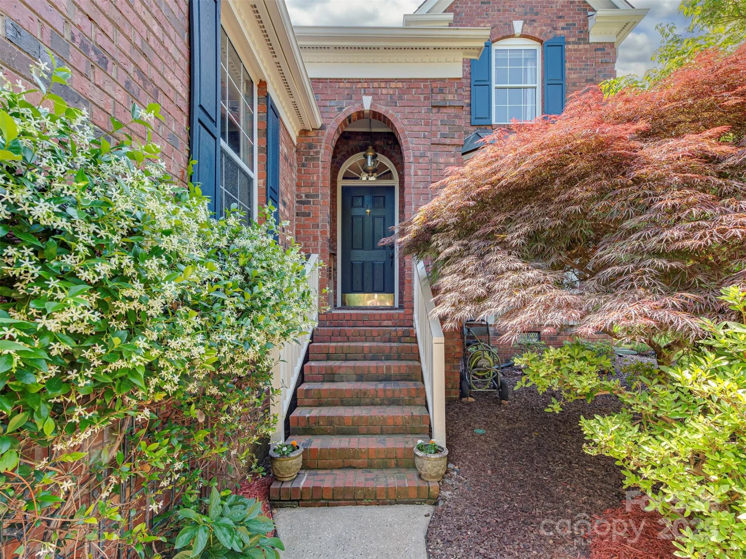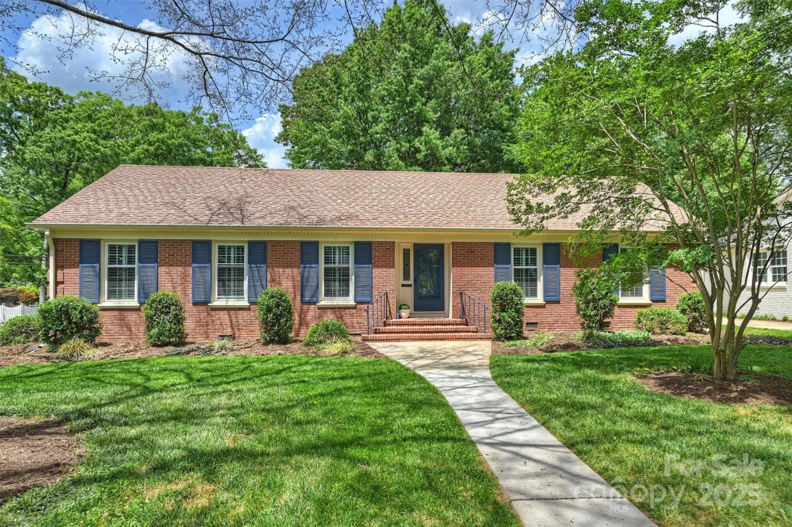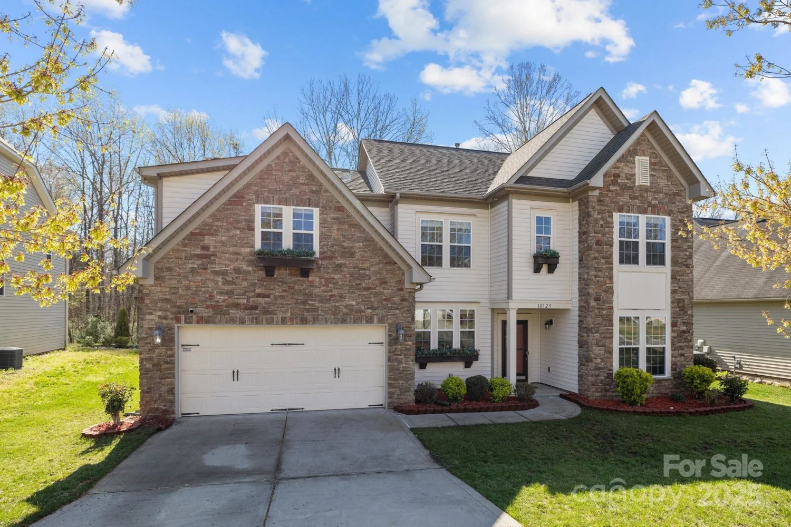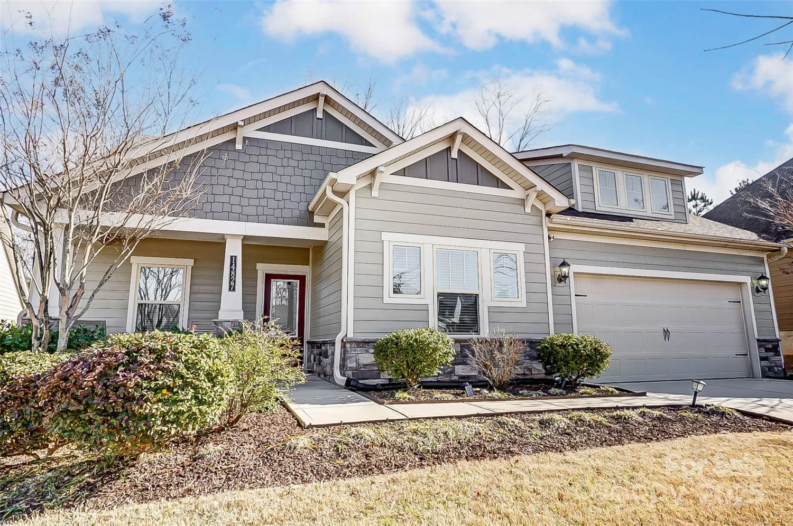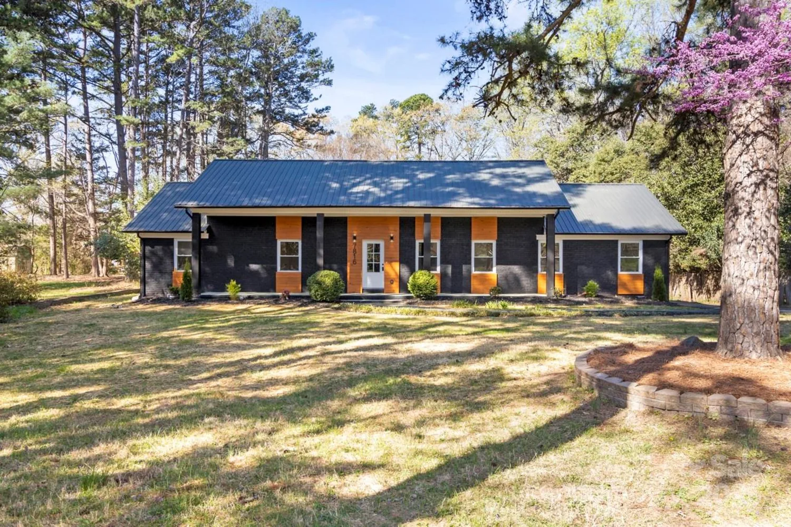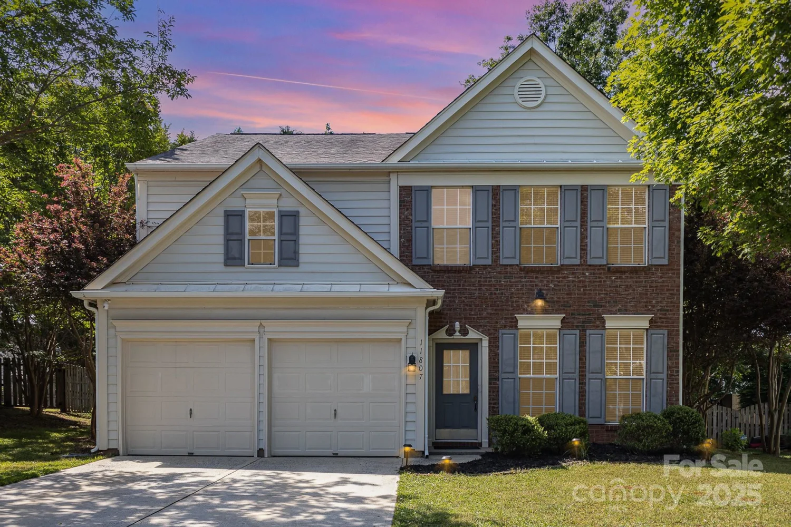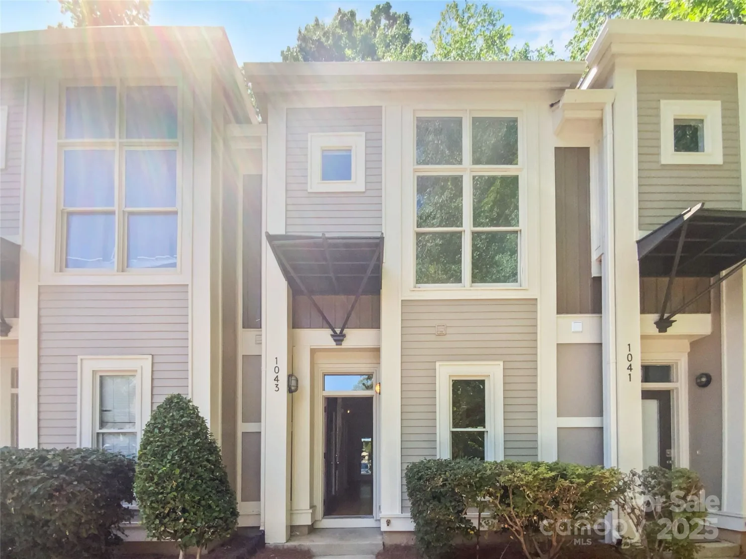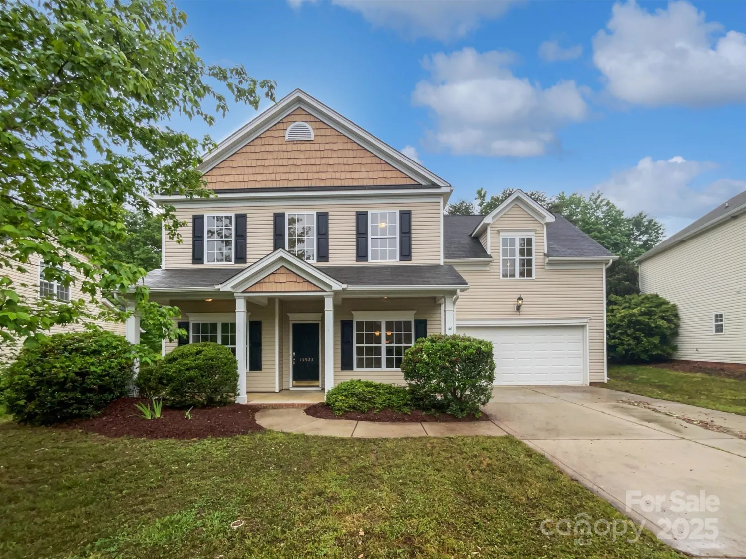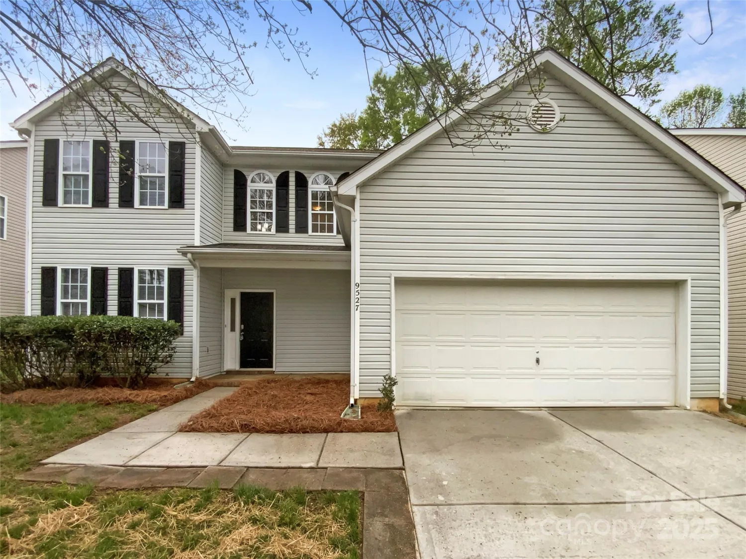11524 sweet birch laneCharlotte, NC 28278
11524 sweet birch laneCharlotte, NC 28278
Description
Welcome Home! Located in desirable community of Chapel Cove, this home is immaculate, well loved & maintained. Winding down the day on the screened porch or paver patio (w/ a cozy fire in firepit). Main lvl primary & guest bdrm. Large open kitchen w/ huge island, 5 burner gas cooktop & walk-in pantry. 5" handscraped pre-finished floors through the main lvl common areas. Drop zone as you enter from garage keeps clutter to a min. Good sized primary w/ en-suite bath boasting separate dual vanities, garden tub & shower. Closet organizer w/ extra storage options too! Wood treads lead to upper lvl w/ add'l bdrms w/ walk-in closets. Loft repeats the handscaped floors & is flooded w/ natural light. Bonus is large & separate from bdrms for ultimate sound benefit. Oversized glass slider leads to screened porch. 9' ceilings w/ 8' doors on main. Abundant recessed lights throughout. H2o heater & carpet '25. Sidewalk & mailbox on property! Awesome community amenities. Easy access to 485/Outlet Mall.
Property Details for 11524 Sweet Birch Lane
- Subdivision ComplexChapel Cove
- ExteriorFire Pit, In-Ground Irrigation
- Num Of Garage Spaces2
- Parking FeaturesAttached Garage
- Property AttachedNo
LISTING UPDATED:
- StatusClosed
- MLS #CAR4235442
- Days on Site4
- HOA Fees$350 / month
- MLS TypeResidential
- Year Built2014
- CountryMecklenburg
LISTING UPDATED:
- StatusClosed
- MLS #CAR4235442
- Days on Site4
- HOA Fees$350 / month
- MLS TypeResidential
- Year Built2014
- CountryMecklenburg
Building Information for 11524 Sweet Birch Lane
- StoriesOne and One Half
- Year Built2014
- Lot Size0.0000 Acres
Payment Calculator
Term
Interest
Home Price
Down Payment
The Payment Calculator is for illustrative purposes only. Read More
Property Information for 11524 Sweet Birch Lane
Summary
Location and General Information
- Community Features: Clubhouse, Outdoor Pool, Playground, Pond
- Directions: Due to numerous options, please use home address in GPS.
- Coordinates: 35.132654,-81.012553
School Information
- Elementary School: Winget Park
- Middle School: Southwest
- High School: Palisades
Taxes and HOA Information
- Parcel Number: 199-153-17
- Tax Legal Description: L168 M56-315
Virtual Tour
Parking
- Open Parking: No
Interior and Exterior Features
Interior Features
- Cooling: Attic Fan, Ceiling Fan(s), Central Air
- Heating: Forced Air, Natural Gas
- Appliances: Dishwasher, Disposal, Gas Cooktop, Ice Maker, Microwave, Refrigerator, Wall Oven
- Fireplace Features: Fire Pit, Gas Log, Great Room
- Flooring: Hardwood, Tile, Wood
- Interior Features: Attic Stairs Pulldown
- Levels/Stories: One and One Half
- Foundation: Slab
- Bathrooms Total Integer: 3
Exterior Features
- Construction Materials: Fiber Cement, Stone
- Patio And Porch Features: Covered, Front Porch, Patio, Rear Porch, Screened
- Pool Features: None
- Road Surface Type: Concrete, Paved
- Roof Type: Shingle, Metal
- Security Features: Security System
- Laundry Features: Electric Dryer Hookup, Laundry Room, Main Level, Washer Hookup
- Pool Private: No
Property
Utilities
- Sewer: Public Sewer
- Water Source: City
Property and Assessments
- Home Warranty: No
Green Features
Lot Information
- Above Grade Finished Area: 2985
Rental
Rent Information
- Land Lease: No
Public Records for 11524 Sweet Birch Lane
Home Facts
- Beds4
- Baths3
- Above Grade Finished2,985 SqFt
- StoriesOne and One Half
- Lot Size0.0000 Acres
- StyleSingle Family Residence
- Year Built2014
- APN199-153-17
- CountyMecklenburg
- ZoningRES


