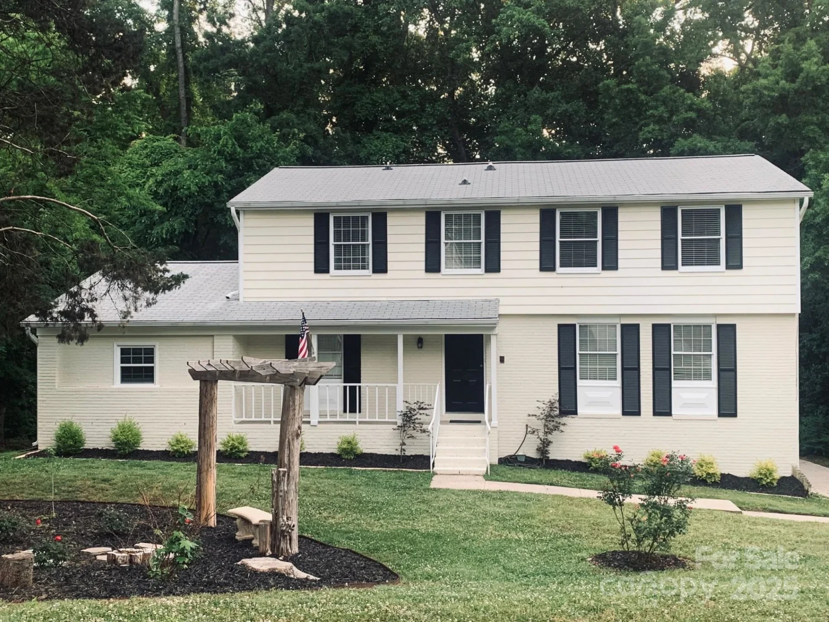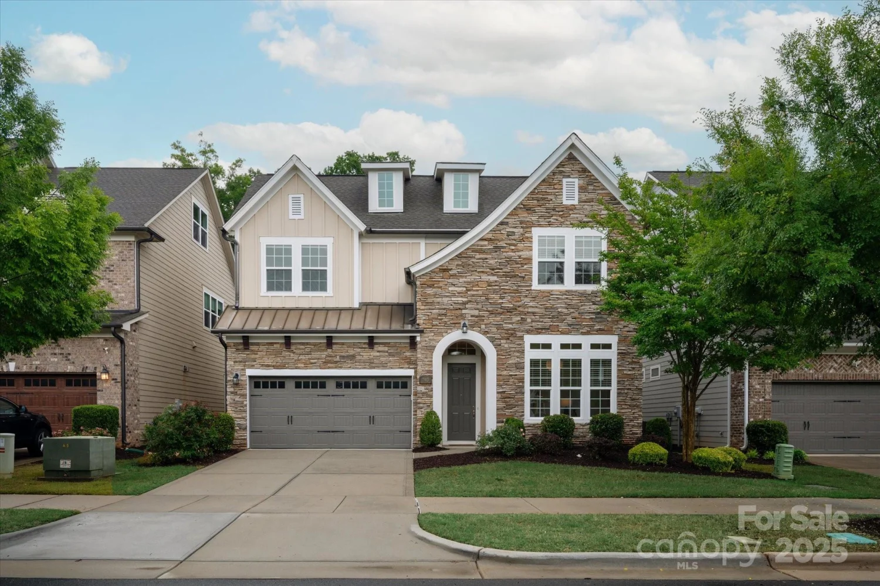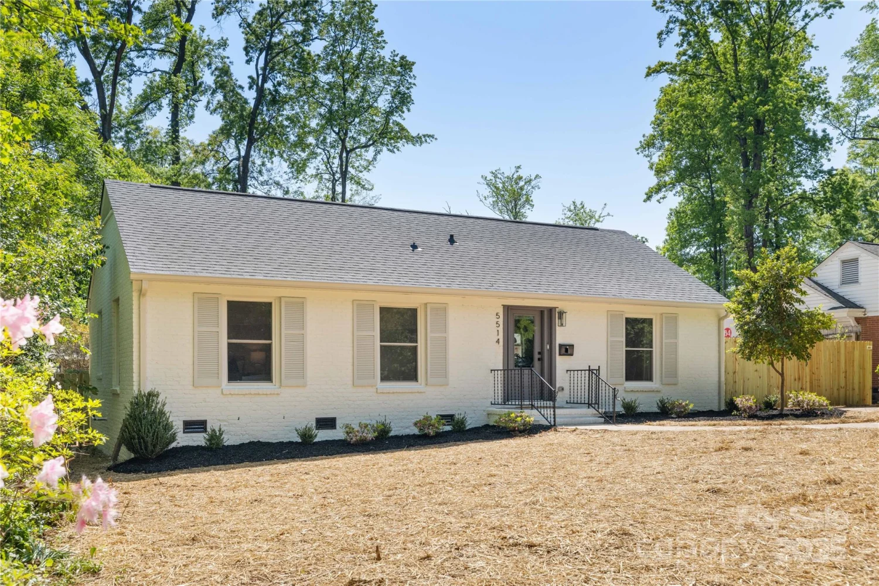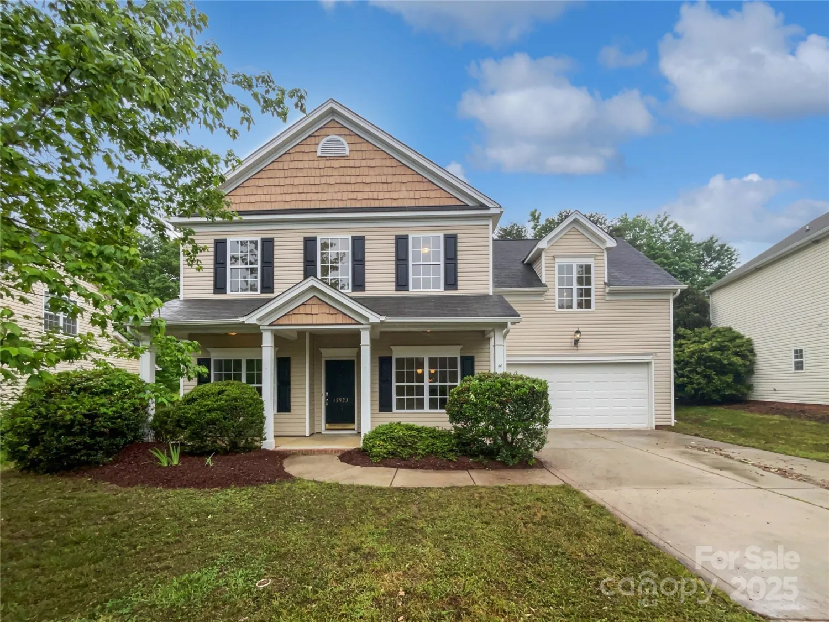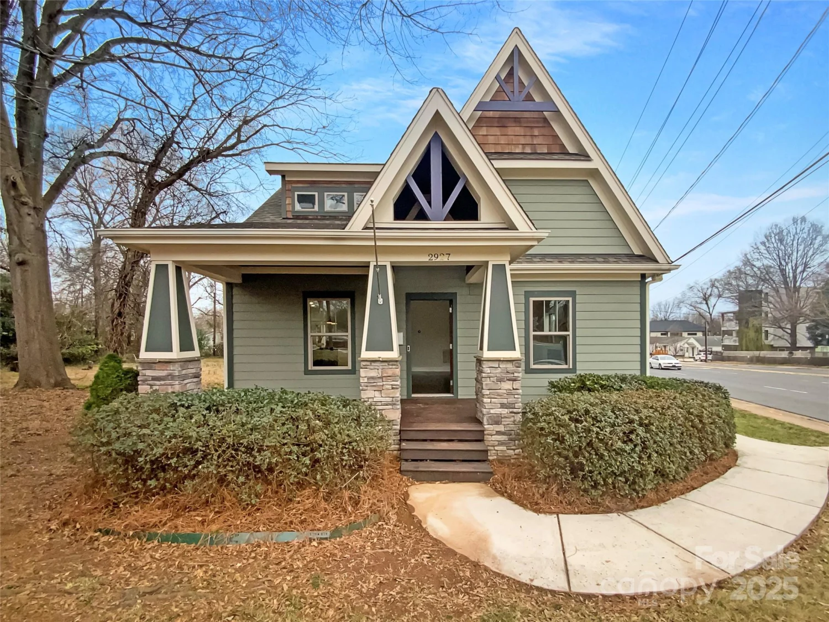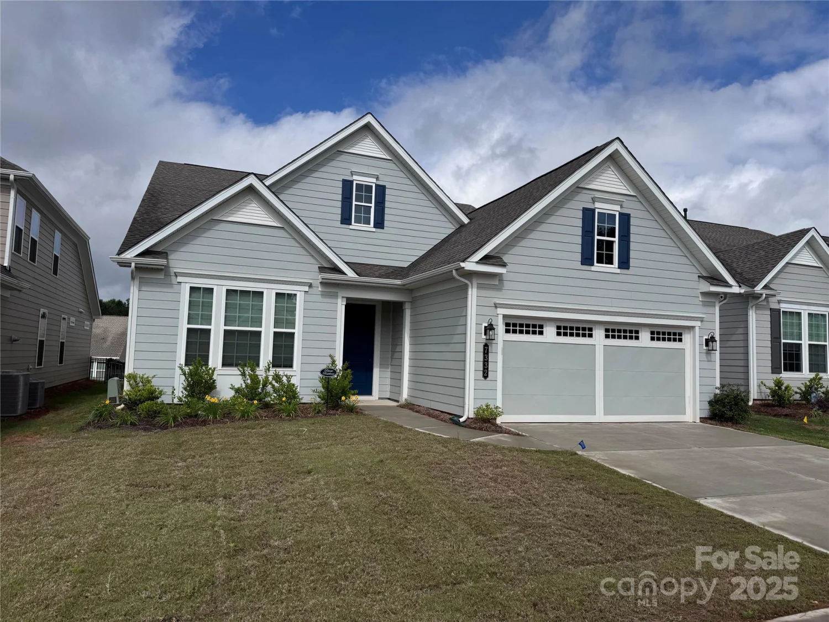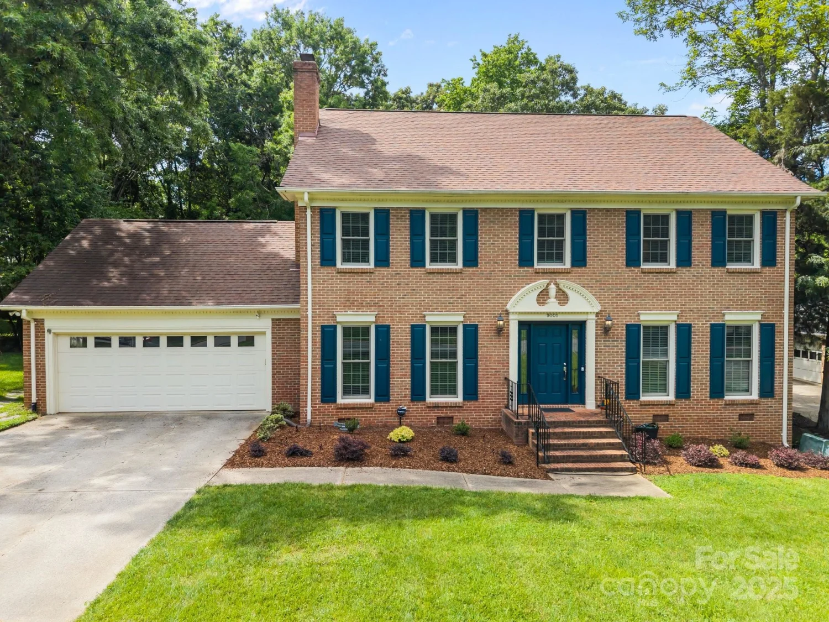4516 night heron laneCharlotte, NC 28211
4516 night heron laneCharlotte, NC 28211
Description
Located in Charlotte’s sought-after Cotswold neighborhood, this timeless Colonial-style home blends classic charm with modern living. An open floor plan connects spacious living areas, including a formal dining room, versatile living room/office, and a main sitting room with a cozy fireplace in the primary living space. Entertain with ease in the versatile main living area or take the party outside to your private backyard oasis. The large primary suite offers a spa-like bath and walk-in closet, while a generous bonus room adds flexibility for work or play. Enjoy serene views of Whitby Pond from your private balcony or rocking chair front porch, ideal for relaxing. A spacious detached garage completes this exceptional property. All just minutes from top schools, shopping, and dining. Experience classic elegance, modern comfort, and pondside tranquility - all in one extraordinary home. Schedule your appointment today to see this beautiful home.
Property Details for 4516 Night Heron Lane
- Subdivision ComplexWhitby Pond
- Architectural StyleColonial
- ExteriorLawn Maintenance
- Num Of Garage Spaces2
- Parking FeaturesDetached Garage
- Property AttachedNo
LISTING UPDATED:
- StatusActive Under Contract
- MLS #CAR4257619
- Days on Site1
- MLS TypeResidential
- Year Built2006
- CountryMecklenburg
LISTING UPDATED:
- StatusActive Under Contract
- MLS #CAR4257619
- Days on Site1
- MLS TypeResidential
- Year Built2006
- CountryMecklenburg
Building Information for 4516 Night Heron Lane
- StoriesThree
- Year Built2006
- Lot Size0.0000 Acres
Payment Calculator
Term
Interest
Home Price
Down Payment
The Payment Calculator is for illustrative purposes only. Read More
Property Information for 4516 Night Heron Lane
Summary
Location and General Information
- Community Features: Playground, Pond
- Directions: From Sharon Amity turn onto Night Heron Ln. The house is on your left.
- Coordinates: 35.178779,-80.791688
School Information
- Elementary School: Billingsville / Cotswold
- Middle School: Alexander Graham
- High School: Myers Park
Taxes and HOA Information
- Parcel Number: 157-182-59
- Tax Legal Description: L13 M44-652
Virtual Tour
Parking
- Open Parking: No
Interior and Exterior Features
Interior Features
- Cooling: Central Air
- Heating: Central, Forced Air, Natural Gas
- Appliances: Dishwasher, Disposal, Down Draft, Electric Cooktop, Electric Oven, Gas Water Heater
- Basement: Dirt Floor
- Fireplace Features: Living Room
- Flooring: Tile, Wood
- Interior Features: Attic Walk In, Kitchen Island, Open Floorplan, Pantry
- Levels/Stories: Three
- Foundation: Crawl Space
- Total Half Baths: 1
- Bathrooms Total Integer: 4
Exterior Features
- Construction Materials: Hardboard Siding
- Fencing: Back Yard
- Patio And Porch Features: Balcony, Front Porch, Patio
- Pool Features: None
- Road Surface Type: Concrete, Paved
- Security Features: Security System
- Laundry Features: Laundry Room
- Pool Private: No
Property
Utilities
- Sewer: Public Sewer
- Utilities: Electricity Connected, Natural Gas
- Water Source: City
Property and Assessments
- Home Warranty: No
Green Features
Lot Information
- Above Grade Finished Area: 3202
Rental
Rent Information
- Land Lease: No
Public Records for 4516 Night Heron Lane
Home Facts
- Beds4
- Baths3
- Above Grade Finished3,202 SqFt
- StoriesThree
- Lot Size0.0000 Acres
- StyleSingle Family Residence
- Year Built2006
- APN157-182-59
- CountyMecklenburg


