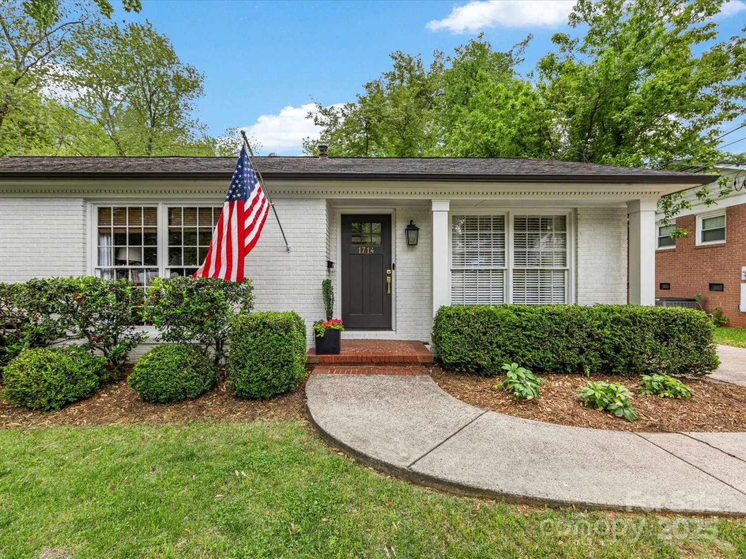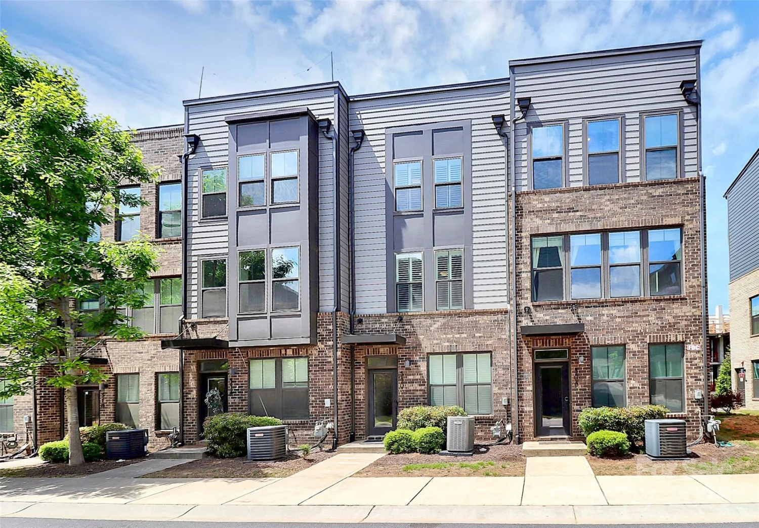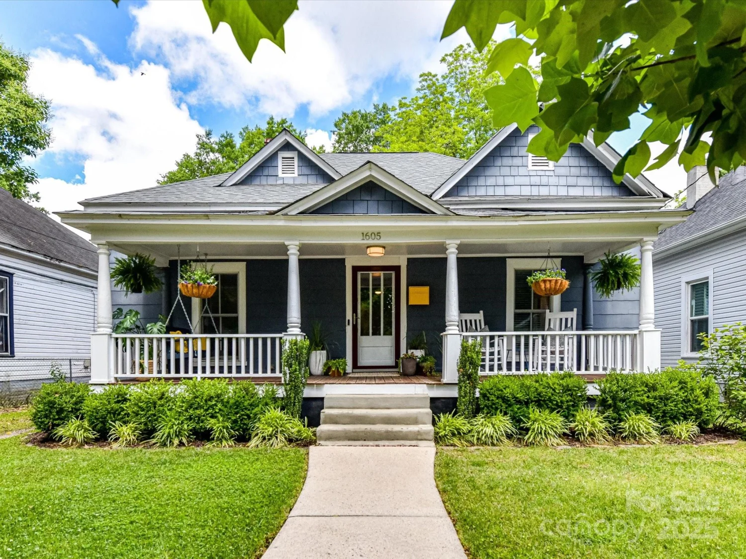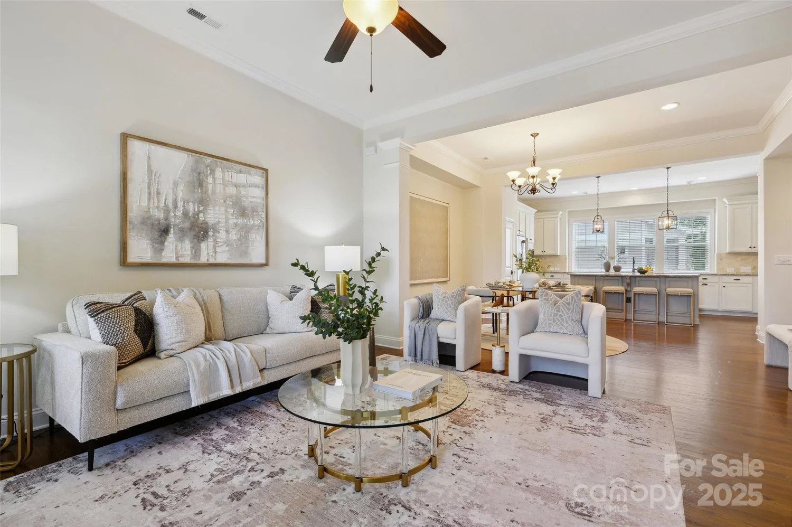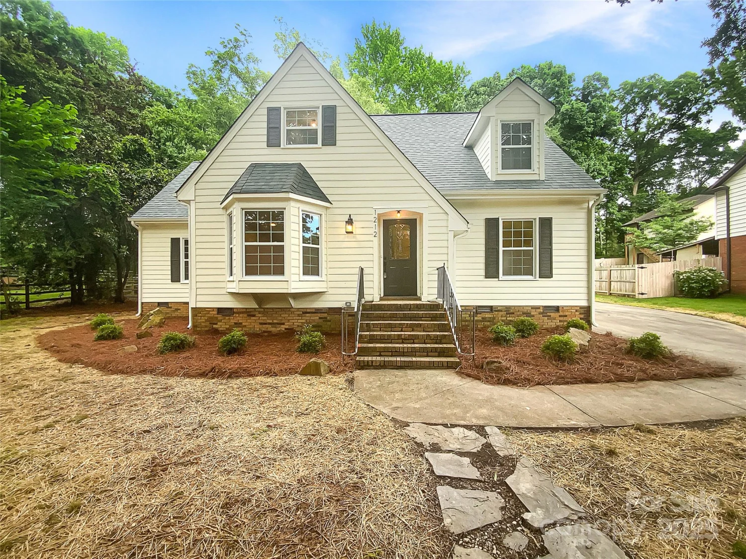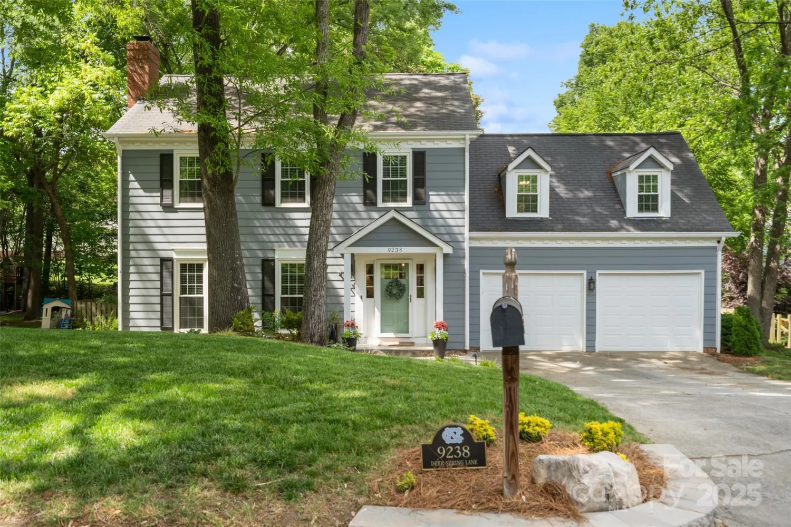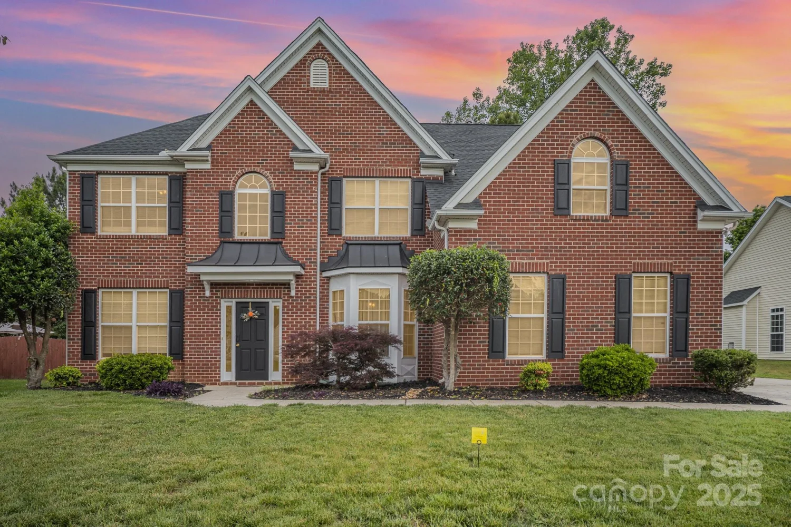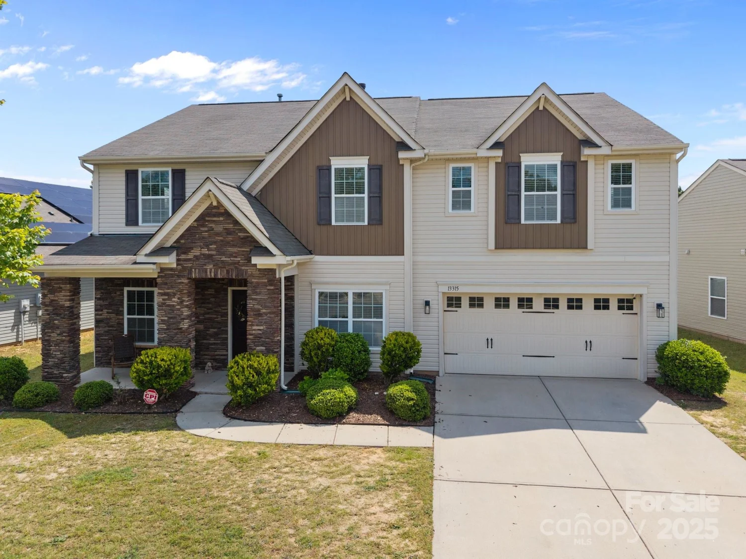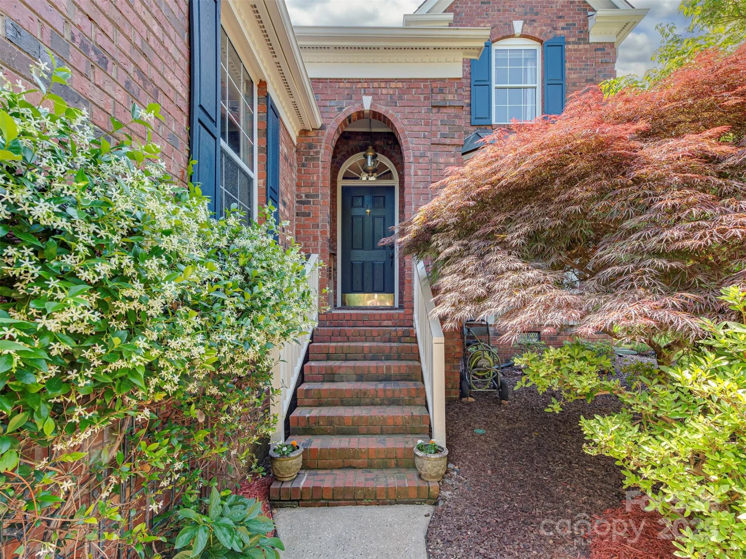1554 kee courtCharlotte, NC 28203
1554 kee courtCharlotte, NC 28203
Description
Welcome to 1554 Kee Ct, where the vibrant energy of Southend meets the comforts of home. This 3-story townhome features an open floorplan w/spacious living rm, dining area, & chef-inspired kitchen that leads to a balcony for enjoying morning coffee or evening relaxation. The kitchen boasts granite countertops, a large island, SS appliances, tile backsplash, & gas range. Upstairs, the primary suite offers a walk-in closet & luxurious bath w/dual vanities & a tiled shower w/dual shower heads. Also upstairs are 2 additional bedrms, a full hall bath & laundry closet. The lower level includes a versatile flex rm, ideal for an office, exercise rm, or media space. Hardwood floors flow through the common areas & most windows feature cordless honeycomb blinds. The 2-car garage includes convenient storage shelves. The HOA covers trash, landscaping, & pet waste stations. At Kee Ct you are less than a mile from dining, shopping, & the Bland Street Light Rail station. Welcome home to Southend!
Property Details for 1554 Kee Court
- Subdivision ComplexSouth End
- ExteriorLawn Maintenance
- Num Of Garage Spaces2
- Parking FeaturesAttached Garage, Garage Door Opener, Garage Faces Rear
- Property AttachedNo
LISTING UPDATED:
- StatusPending
- MLS #CAR4213618
- Days on Site120
- HOA Fees$205 / month
- MLS TypeResidential
- Year Built2018
- CountryMecklenburg
LISTING UPDATED:
- StatusPending
- MLS #CAR4213618
- Days on Site120
- HOA Fees$205 / month
- MLS TypeResidential
- Year Built2018
- CountryMecklenburg
Building Information for 1554 Kee Court
- StoriesThree
- Year Built2018
- Lot Size0.0000 Acres
Payment Calculator
Term
Interest
Home Price
Down Payment
The Payment Calculator is for illustrative purposes only. Read More
Property Information for 1554 Kee Court
Summary
Location and General Information
- Community Features: Sidewalks
- Coordinates: 35.21657,-80.858699
School Information
- Elementary School: Dilworth
- Middle School: Sedgefield
- High School: Myers Park
Taxes and HOA Information
- Parcel Number: 119-089-29
- Tax Legal Description: L19 M61-47
Virtual Tour
Parking
- Open Parking: No
Interior and Exterior Features
Interior Features
- Cooling: Central Air
- Heating: Forced Air, Natural Gas
- Appliances: Dishwasher, Disposal, Dryer, Gas Range, Microwave, Plumbed For Ice Maker, Refrigerator, Refrigerator with Ice Maker, Self Cleaning Oven, Tankless Water Heater, Washer, Washer/Dryer
- Flooring: Carpet, Hardwood
- Interior Features: Kitchen Island, Open Floorplan, Pantry, Walk-In Closet(s)
- Levels/Stories: Three
- Foundation: Slab
- Total Half Baths: 1
- Bathrooms Total Integer: 3
Exterior Features
- Construction Materials: Brick Partial, Fiber Cement
- Patio And Porch Features: Balcony
- Pool Features: None
- Road Surface Type: Concrete, Paved
- Security Features: Security System
- Laundry Features: In Hall, Laundry Closet, Upper Level
- Pool Private: No
Property
Utilities
- Sewer: Public Sewer
- Water Source: City
Property and Assessments
- Home Warranty: No
Green Features
Lot Information
- Above Grade Finished Area: 1683
Rental
Rent Information
- Land Lease: No
Public Records for 1554 Kee Court
Home Facts
- Beds3
- Baths2
- Above Grade Finished1,683 SqFt
- StoriesThree
- Lot Size0.0000 Acres
- StyleTownhouse
- Year Built2018
- APN119-089-29
- CountyMecklenburg


