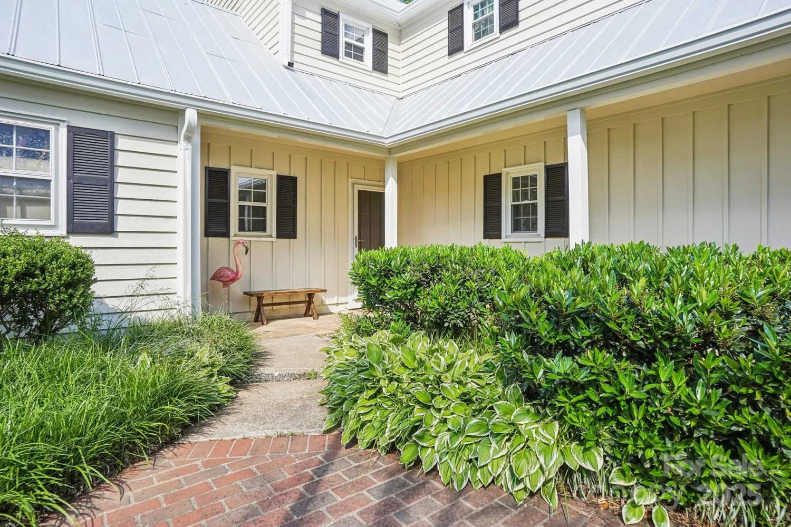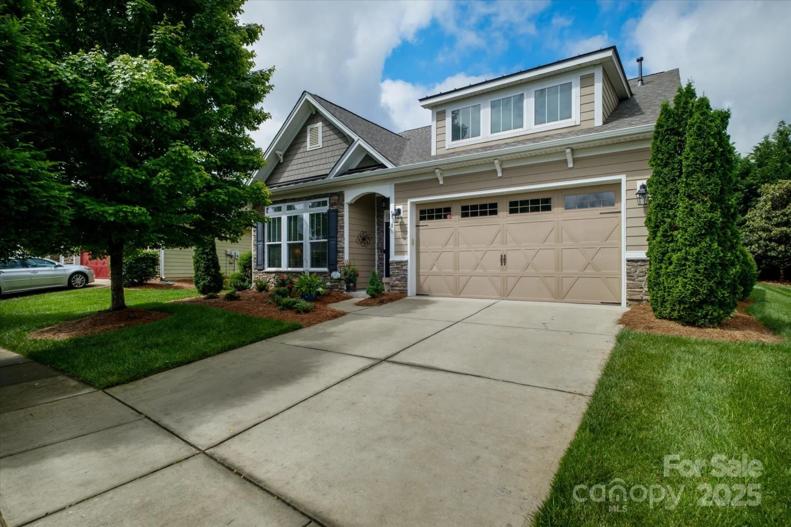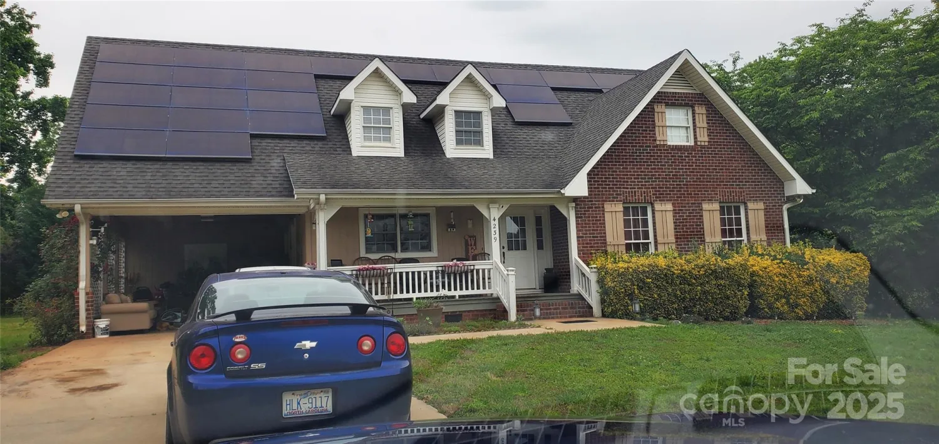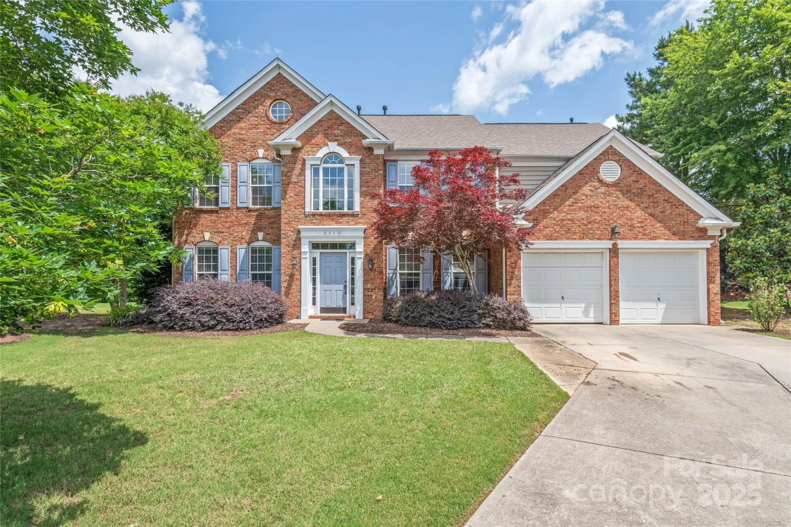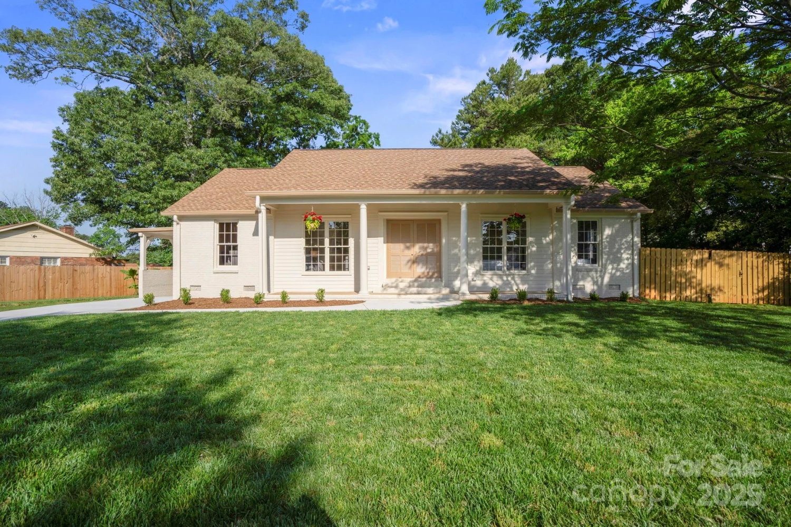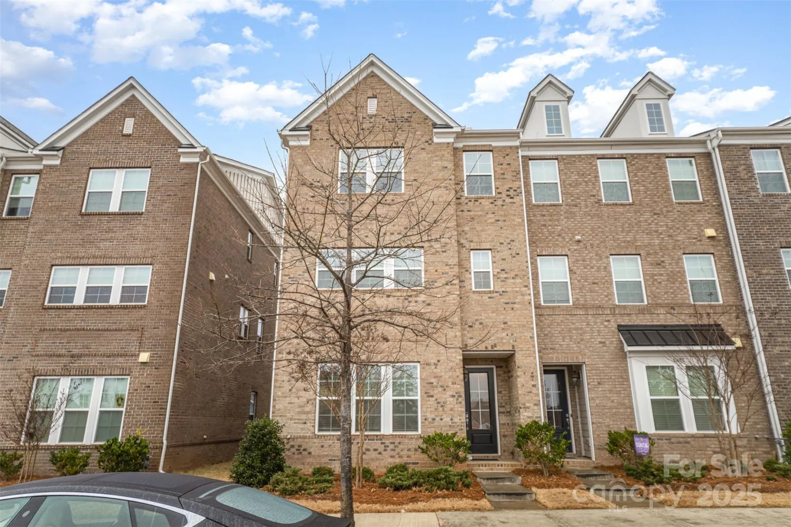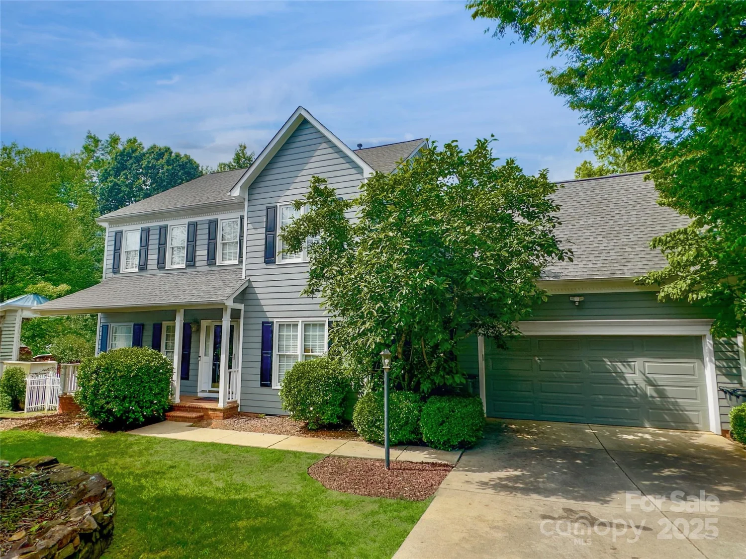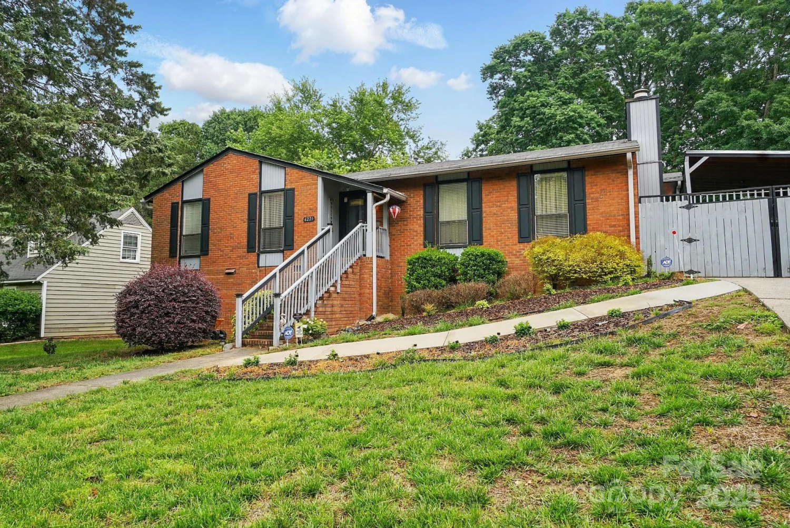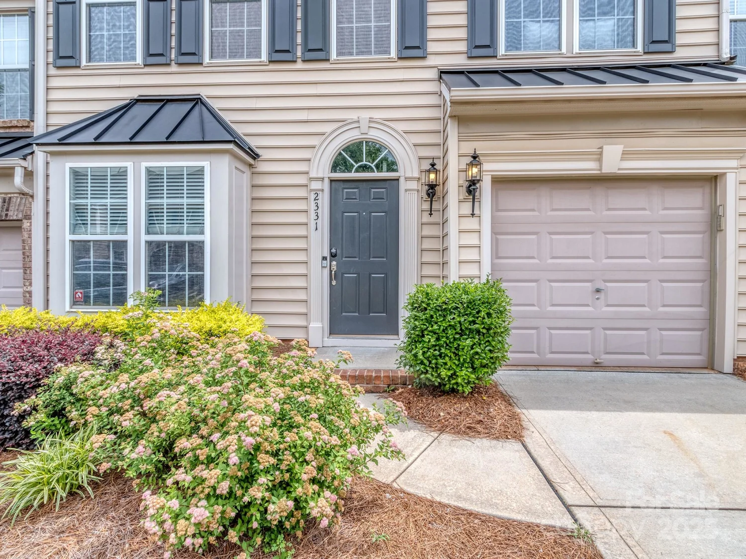1212 beechdale driveCharlotte, NC 28212
1212 beechdale driveCharlotte, NC 28212
Description
Seller may consider buyer concessions if made in an offer. Welcome to this beautifully renovated home boasting new windows, a new roof and new HVAC system! A fireplace and a soft neutral color palette create a solid blank canvas for the living area featuring fresh paint and refinished hardwood floors. You'll love cooking in this remodeled kitchen, complete with stone counter tops, a spacious center island and a sleek backsplash. Relax in your primary suite with a walk in closet included. The primary bathroom features plenty of under sink storage waiting for your home organization needs. The covered sitting area makes it great for BBQs! Don't miss this incredible opportunity.
Property Details for 1212 Beechdale Drive
- Subdivision ComplexEast Forest
- Parking FeaturesDriveway, Parking Space(s)
- Property AttachedNo
LISTING UPDATED:
- StatusActive
- MLS #CAR4259720
- Days on Site0
- MLS TypeResidential
- Year Built1972
- CountryMecklenburg
LISTING UPDATED:
- StatusActive
- MLS #CAR4259720
- Days on Site0
- MLS TypeResidential
- Year Built1972
- CountryMecklenburg
Building Information for 1212 Beechdale Drive
- StoriesTwo
- Year Built1972
- Lot Size0.0000 Acres
Payment Calculator
Term
Interest
Home Price
Down Payment
The Payment Calculator is for illustrative purposes only. Read More
Property Information for 1212 Beechdale Drive
Summary
Location and General Information
- Directions: Head southwest on Conference Dr toward Mason Wallace Dr Use the middle lane to turn left onto Monroe Rd Turn right onto McLaughlin Dr Turn right onto Beechdale Dr
- Coordinates: 35.173512,-80.75942
School Information
- Elementary School: Rama Road
- Middle School: McClintock
- High School: East Mecklenburg
Taxes and HOA Information
- Parcel Number: 189-231-05
- Tax Legal Description: L3 B4 M15-63
Virtual Tour
Parking
- Open Parking: Yes
Interior and Exterior Features
Interior Features
- Cooling: Central Air
- Heating: Central, Natural Gas
- Appliances: Dishwasher, Electric Range, Microwave
- Fireplace Features: Wood Burning
- Flooring: Carpet, Tile, Wood
- Levels/Stories: Two
- Foundation: Crawl Space
- Total Half Baths: 1
- Bathrooms Total Integer: 3
Exterior Features
- Construction Materials: Brick Partial, Fiber Cement
- Pool Features: None
- Road Surface Type: Concrete, Other
- Roof Type: Composition
- Laundry Features: Utility Room
- Pool Private: No
Property
Utilities
- Sewer: Septic Installed
- Water Source: Public
Property and Assessments
- Home Warranty: No
Green Features
Lot Information
- Above Grade Finished Area: 2441
Rental
Rent Information
- Land Lease: No
Public Records for 1212 Beechdale Drive
Home Facts
- Beds5
- Baths2
- Above Grade Finished2,441 SqFt
- StoriesTwo
- Lot Size0.0000 Acres
- StyleSingle Family Residence
- Year Built1972
- APN189-231-05
- CountyMecklenburg


