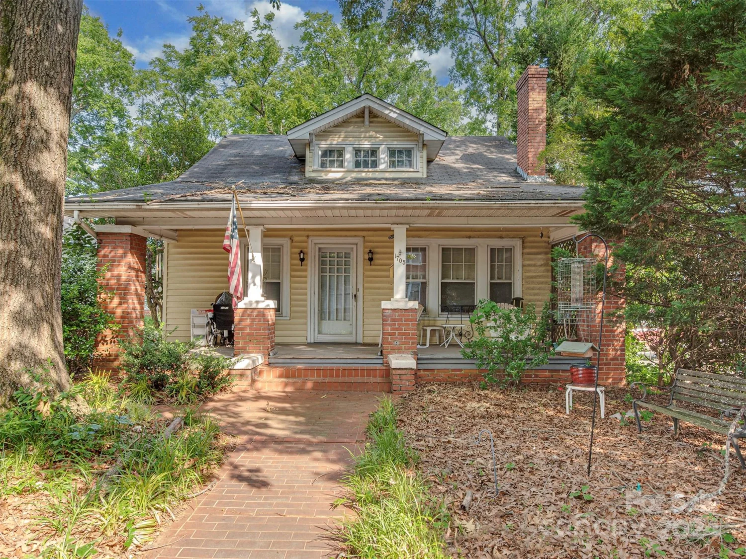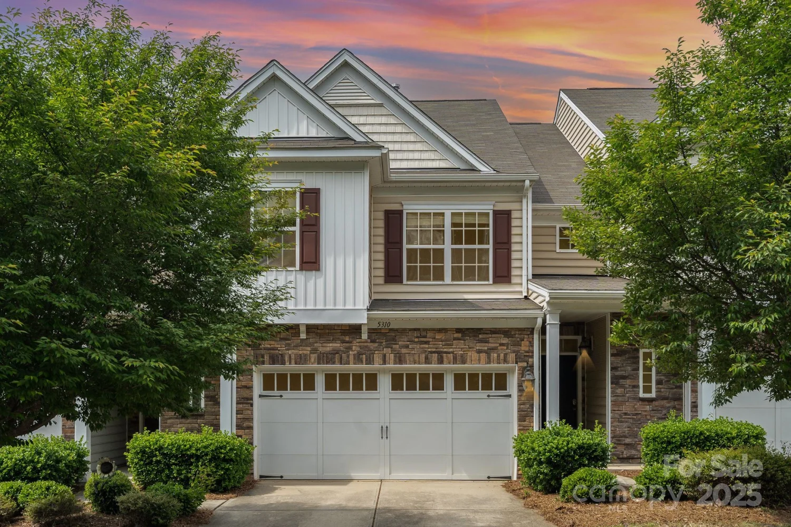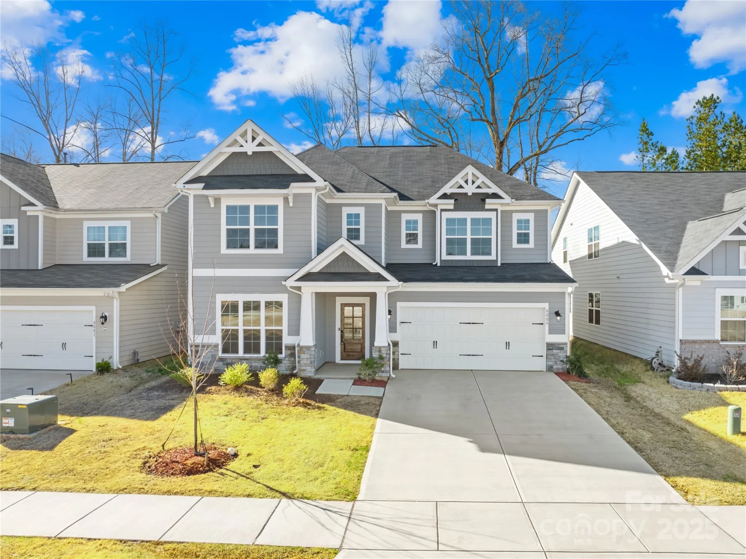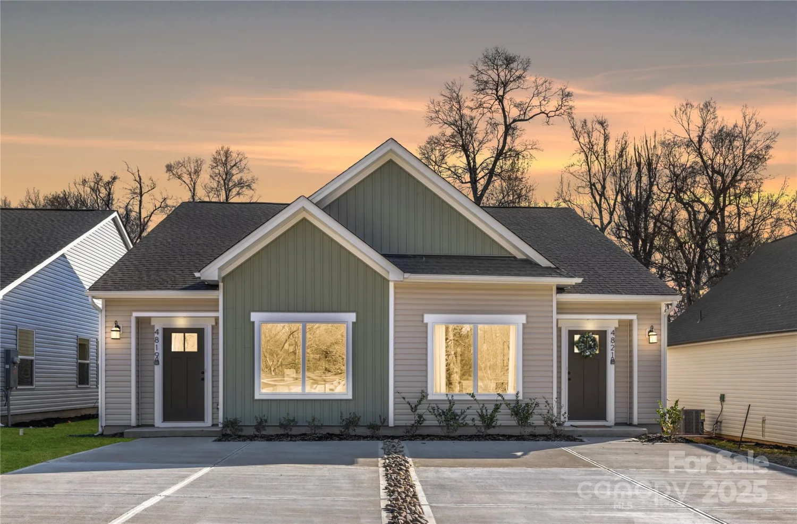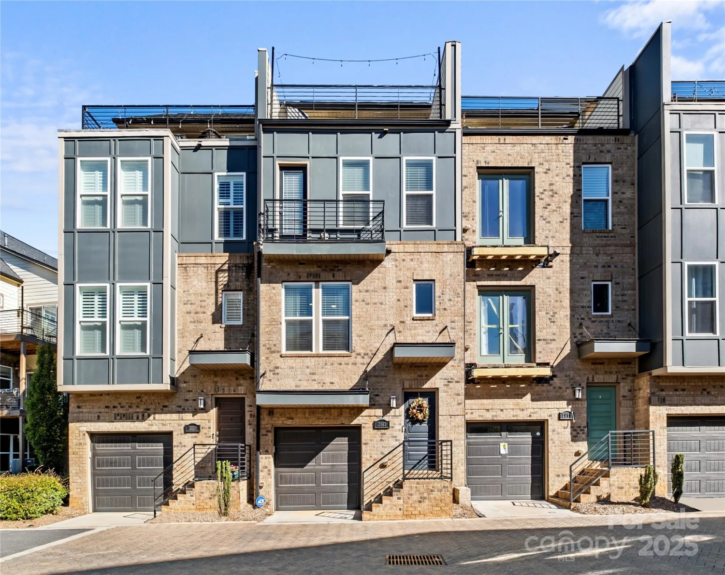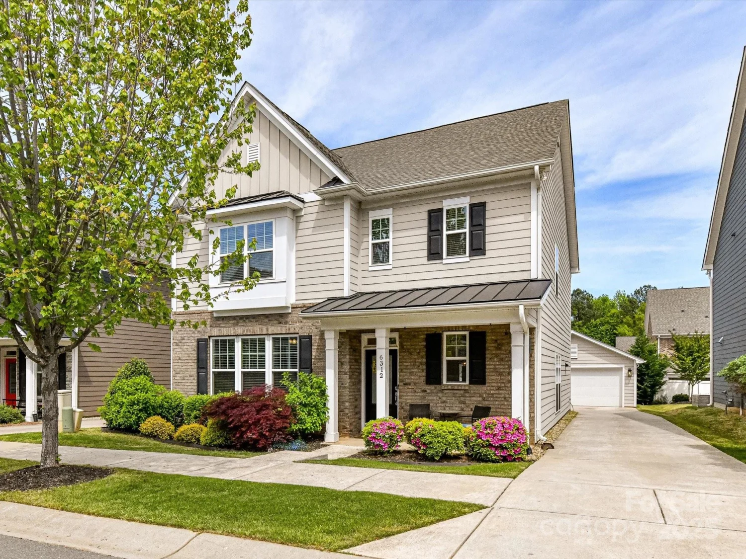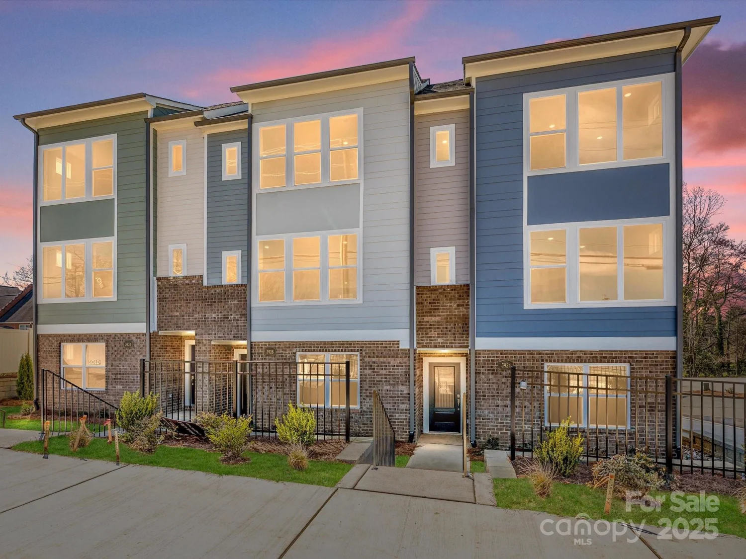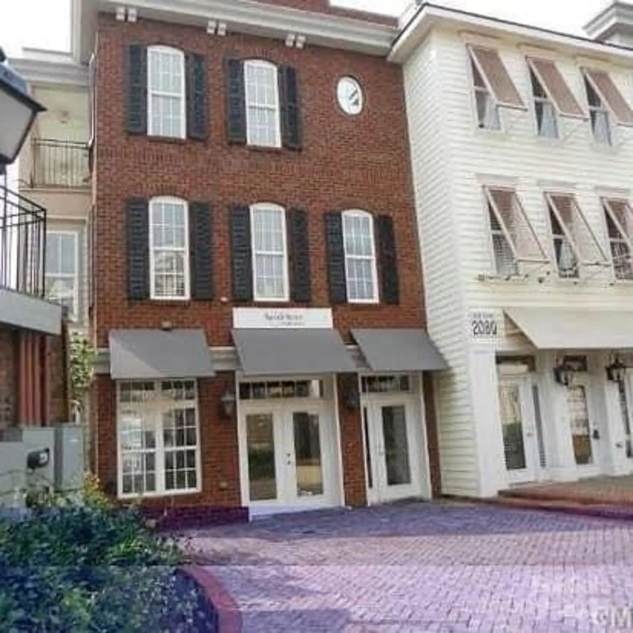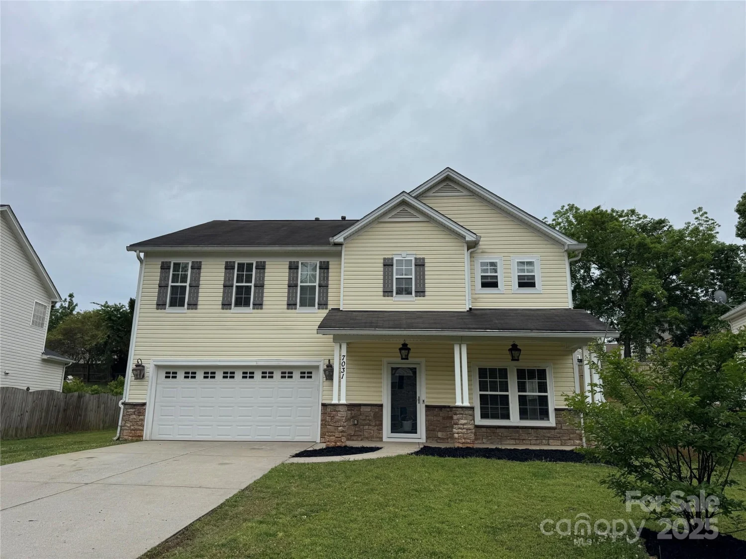11679 red rust laneCharlotte, NC 28277
11679 red rust laneCharlotte, NC 28277
Description
RARE Luxurious all-brick End-Unit Townhome with an oversized 2-car garage in the highly sought-after Rea Farms community. Floor plan offers a plenty of space for everyone along with 4 Bedrooms and 3.5 Baths! The main level includes a versatile bedroom with a full bath, perfect for a home office or guest suite. The second floor boasts a nice kitchen with a large island, quartz countertops, SS appliances, and opening to a dining area and living room. Living Room has access to covered balcony w/ plenty of outdoor space. Primary Bedroom with suite Bathroom having dual sinks, quartz counter and shower. Walk-in closet is a bonus! And two additional bedrooms & 3rd full bath w/comfort for all. Fresh painting, brand new light fixtures in bedrooms and living room. Refrigerator, washer and dryer convey. Minutes to shopping, restaurants, fitness center, walking distance to REA Farms STEAM Academy etc. Also, easy access to I-485, uptown Charlotte, and the airport.
Property Details for 11679 Red Rust Lane
- Subdivision ComplexRea Farms
- Num Of Garage Spaces2
- Parking FeaturesDriveway, Attached Garage, On Street
- Property AttachedNo
LISTING UPDATED:
- StatusActive
- MLS #CAR4235593
- Days on Site42
- HOA Fees$207 / month
- MLS TypeResidential
- Year Built2019
- CountryMecklenburg
LISTING UPDATED:
- StatusActive
- MLS #CAR4235593
- Days on Site42
- HOA Fees$207 / month
- MLS TypeResidential
- Year Built2019
- CountryMecklenburg
Building Information for 11679 Red Rust Lane
- StoriesThree
- Year Built2019
- Lot Size0.0000 Acres
Payment Calculator
Term
Interest
Home Price
Down Payment
The Payment Calculator is for illustrative purposes only. Read More
Property Information for 11679 Red Rust Lane
Summary
Location and General Information
- Coordinates: 35.051893,-80.78038
School Information
- Elementary School: Polo Ridge
- Middle School: Rea Farms STEAM Academy
- High School: Ardrey Kell
Taxes and HOA Information
- Parcel Number: 229-172-76
- Tax Legal Description: L148 M64-704
Virtual Tour
Parking
- Open Parking: No
Interior and Exterior Features
Interior Features
- Cooling: Electric
- Heating: Central, Natural Gas
- Appliances: Dishwasher, Disposal, Dryer, Electric Oven, Gas Range, Microwave
- Levels/Stories: Three
- Foundation: Slab
- Total Half Baths: 1
- Bathrooms Total Integer: 4
Exterior Features
- Construction Materials: Brick Full
- Pool Features: None
- Road Surface Type: Concrete
- Laundry Features: Laundry Room, Third Level
- Pool Private: No
Property
Utilities
- Sewer: Public Sewer
- Water Source: City
Property and Assessments
- Home Warranty: No
Green Features
Lot Information
- Above Grade Finished Area: 2431
Rental
Rent Information
- Land Lease: No
Public Records for 11679 Red Rust Lane
Home Facts
- Beds4
- Baths3
- Above Grade Finished2,431 SqFt
- StoriesThree
- Lot Size0.0000 Acres
- StyleTownhouse
- Year Built2019
- APN229-172-76
- CountyMecklenburg


