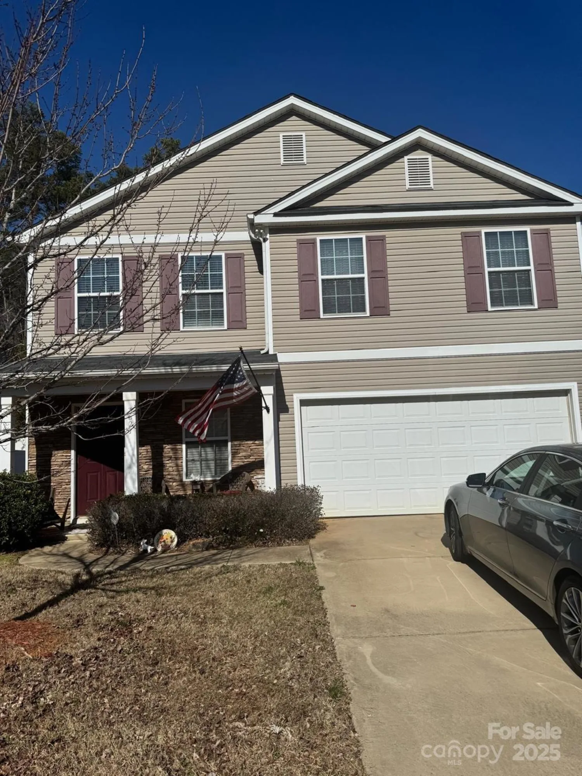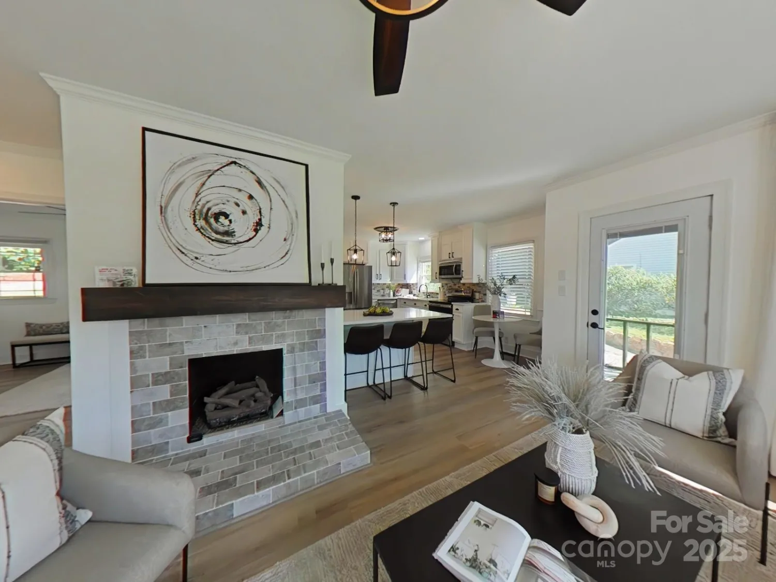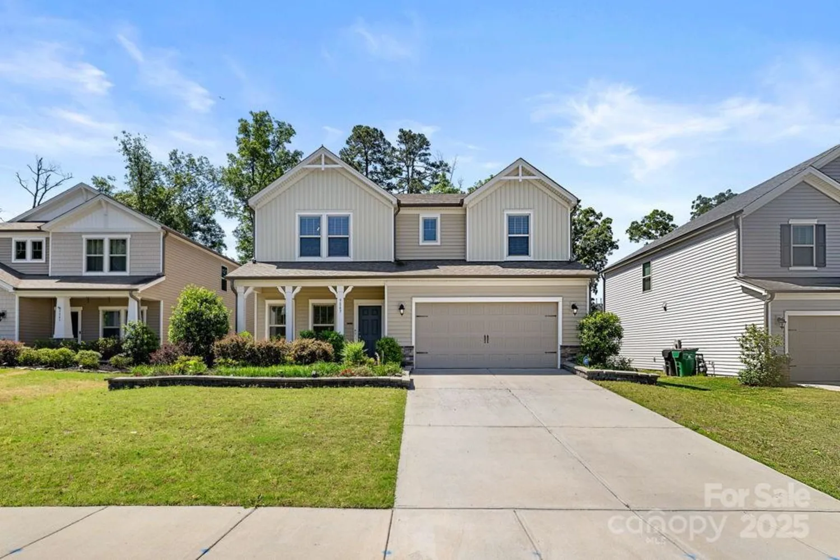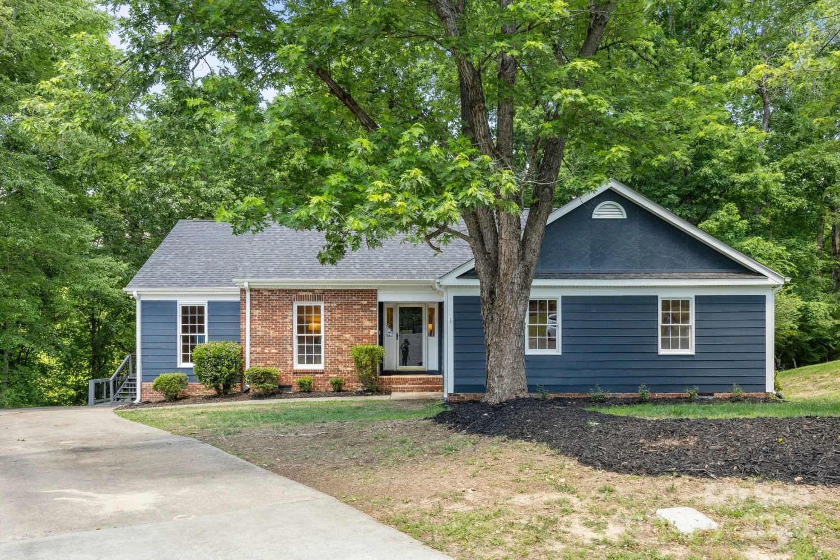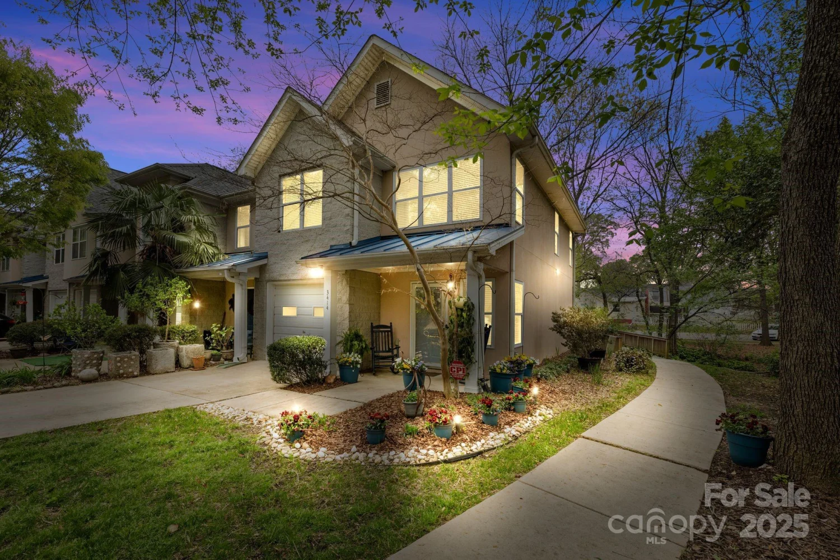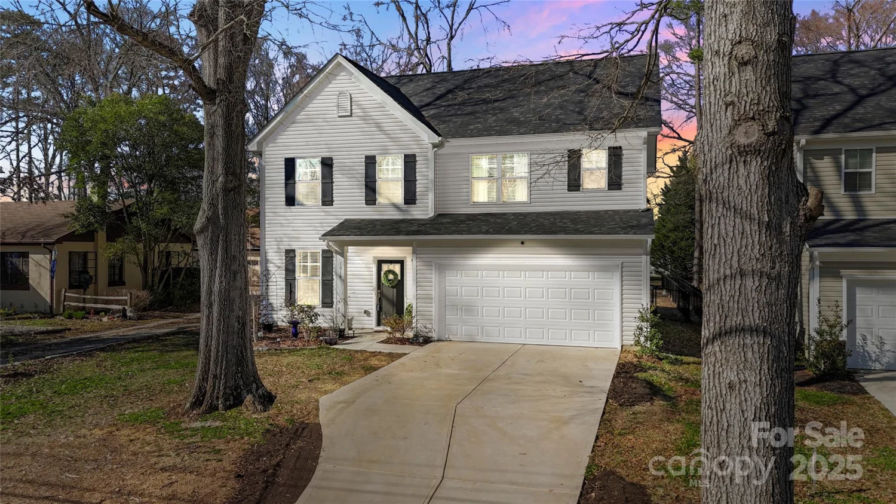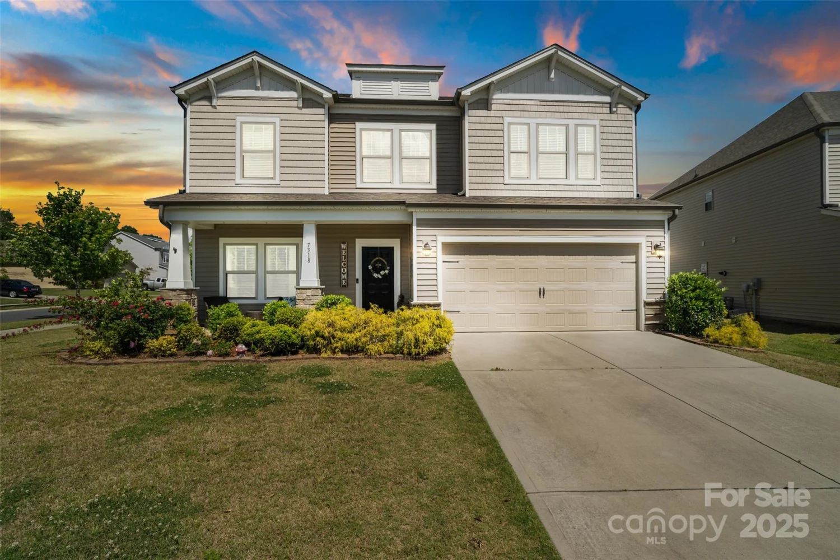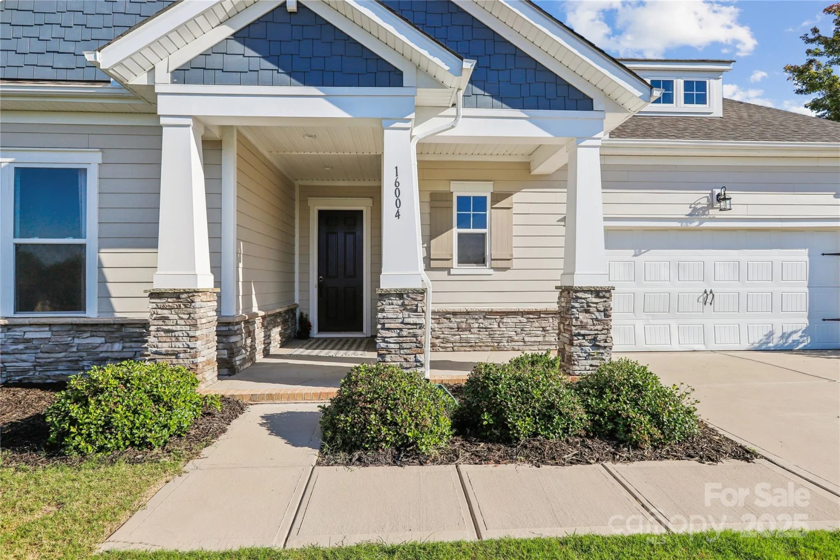6312 kennard driveCharlotte, NC 28216
6312 kennard driveCharlotte, NC 28216
Description
Step into 2,796 sq ft of thoughtfully designed space in this 3-bed, 2.5-bath home, built in 2019 by Knotts Builders. Nestled in the gated neighborhood of Brookline, this home is minutes from shopping and I-77 express access. From the moment you enter, you'll notice expansive windows that fill the home with natural light, crown molding, and 9-ft ceilings. The open-concept floorplan is anchored by a kitchen featuring an oversized island, Frigidaire gas range, double ovens, & a pantry. Relax in the spacious great room complete with a gas fireplace. The first floor also offers a large den or office behind French doors—perfect for working from home or a gym. Upstairs, retreat to the primary suite with a spa-like bathroom with a tile shower, soaking tub, double vanity, and custom walk-in closet. Two additional bedrooms, a loft and a large laundry room with cabinets complete the second floor. Enjoy the fully-fenced backyard—without any hassle as it’s maintained by HOA. 2-car detached garage.
Property Details for 6312 Kennard Drive
- Subdivision ComplexBrookline
- ExteriorLawn Maintenance
- Num Of Garage Spaces2
- Parking FeaturesDriveway, Detached Garage
- Property AttachedNo
LISTING UPDATED:
- StatusPending
- MLS #CAR4249262
- Days on Site16
- HOA Fees$155 / month
- MLS TypeResidential
- Year Built2019
- CountryMecklenburg
LISTING UPDATED:
- StatusPending
- MLS #CAR4249262
- Days on Site16
- HOA Fees$155 / month
- MLS TypeResidential
- Year Built2019
- CountryMecklenburg
Building Information for 6312 Kennard Drive
- StoriesTwo
- Year Built2019
- Lot Size0.0000 Acres
Payment Calculator
Term
Interest
Home Price
Down Payment
The Payment Calculator is for illustrative purposes only. Read More
Property Information for 6312 Kennard Drive
Summary
Location and General Information
- Community Features: Dog Park, Gated, Recreation Area, Sidewalks, Walking Trails
- Coordinates: 35.334411,-80.851421
School Information
- Elementary School: Hornets Nest
- Middle School: Ranson
- High School: Hopewell
Taxes and HOA Information
- Parcel Number: 025-125-23
- Tax Legal Description: L128 M63-478
Virtual Tour
Parking
- Open Parking: No
Interior and Exterior Features
Interior Features
- Cooling: Central Air
- Heating: Forced Air, Natural Gas
- Appliances: Dishwasher, Disposal, Double Oven, Electric Oven, ENERGY STAR Qualified Light Fixtures, Gas Range, Gas Water Heater, Microwave, Plumbed For Ice Maker
- Fireplace Features: Gas Log, Great Room
- Flooring: Carpet, Laminate, Tile
- Levels/Stories: Two
- Foundation: Slab
- Total Half Baths: 1
- Bathrooms Total Integer: 3
Exterior Features
- Construction Materials: Brick Partial, Fiber Cement
- Fencing: Back Yard, Fenced
- Patio And Porch Features: Front Porch, Patio
- Pool Features: None
- Road Surface Type: Concrete, Paved
- Roof Type: Shingle
- Laundry Features: Laundry Room, Upper Level
- Pool Private: No
Property
Utilities
- Sewer: Public Sewer
- Water Source: City
Property and Assessments
- Home Warranty: No
Green Features
Lot Information
- Above Grade Finished Area: 2796
Rental
Rent Information
- Land Lease: No
Public Records for 6312 Kennard Drive
Home Facts
- Beds3
- Baths2
- Above Grade Finished2,796 SqFt
- StoriesTwo
- Lot Size0.0000 Acres
- StyleSingle Family Residence
- Year Built2019
- APN025-125-23
- CountyMecklenburg


