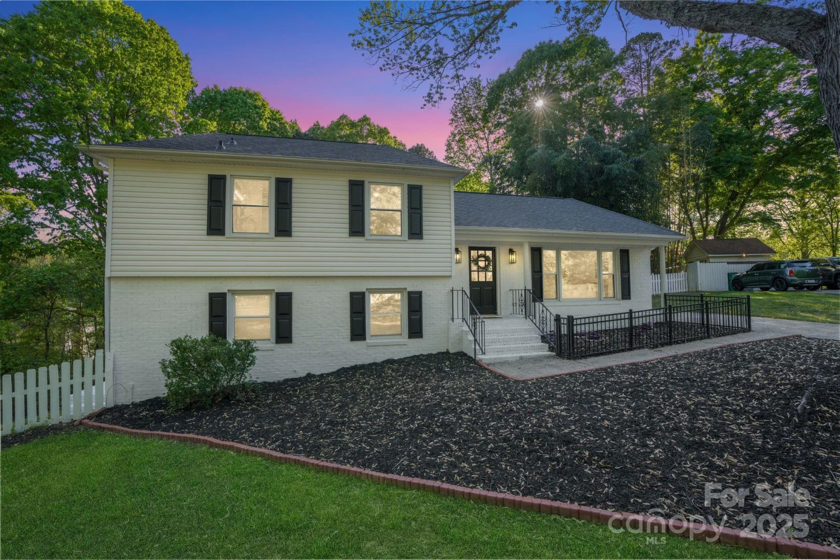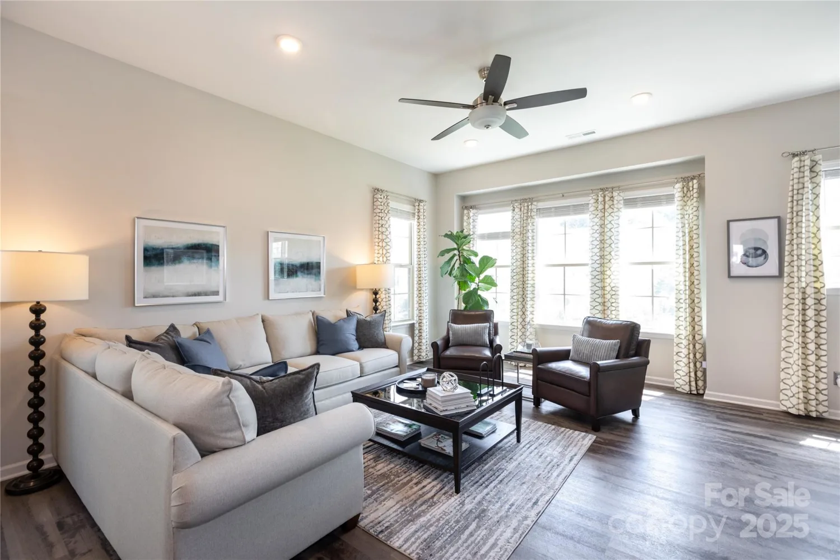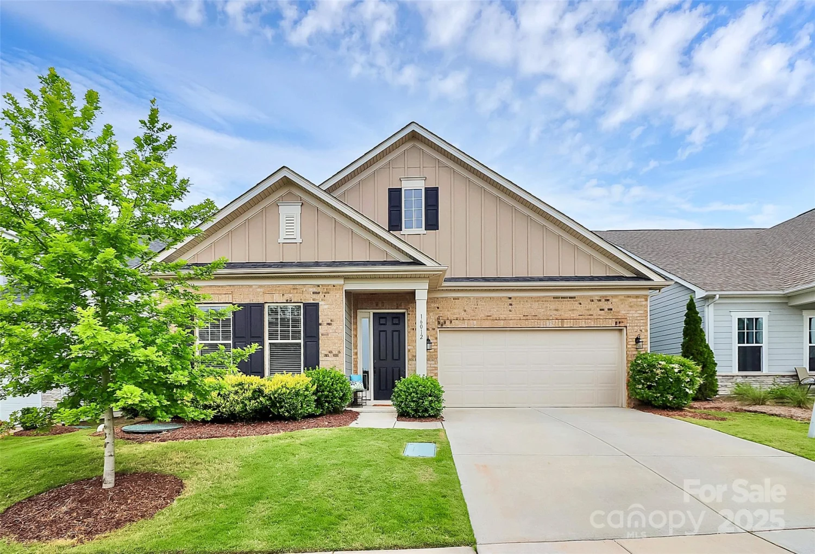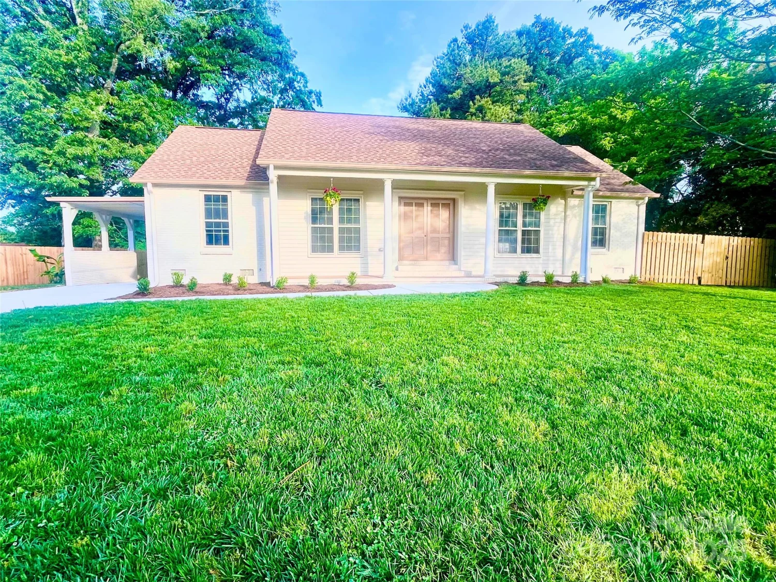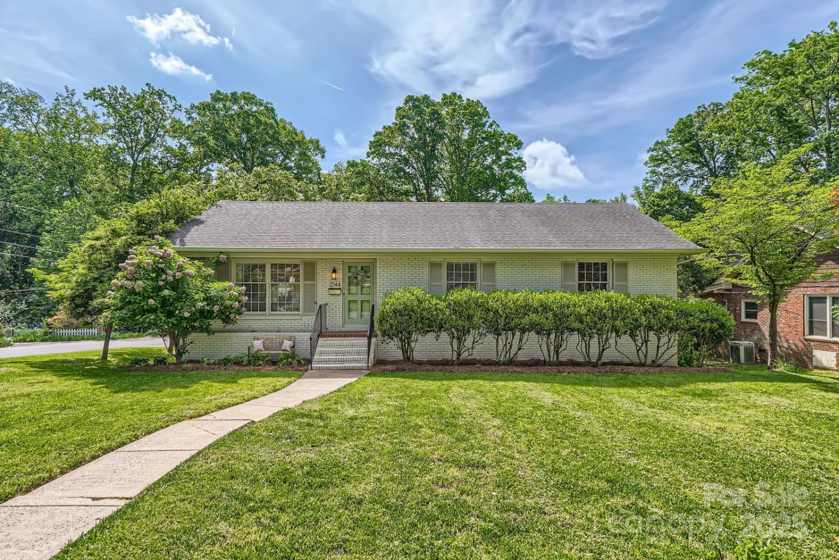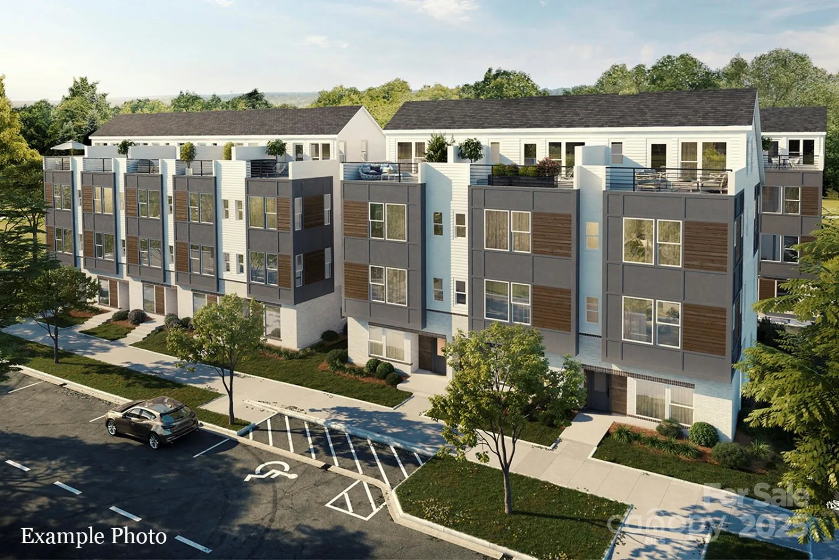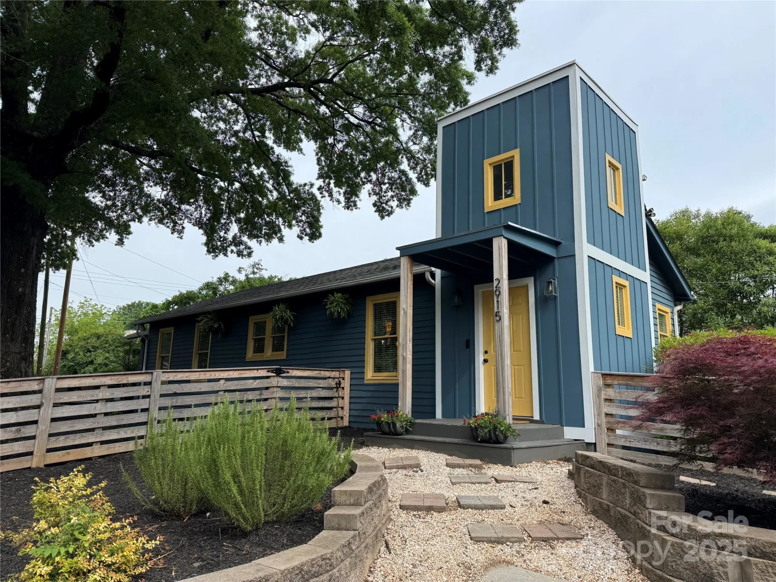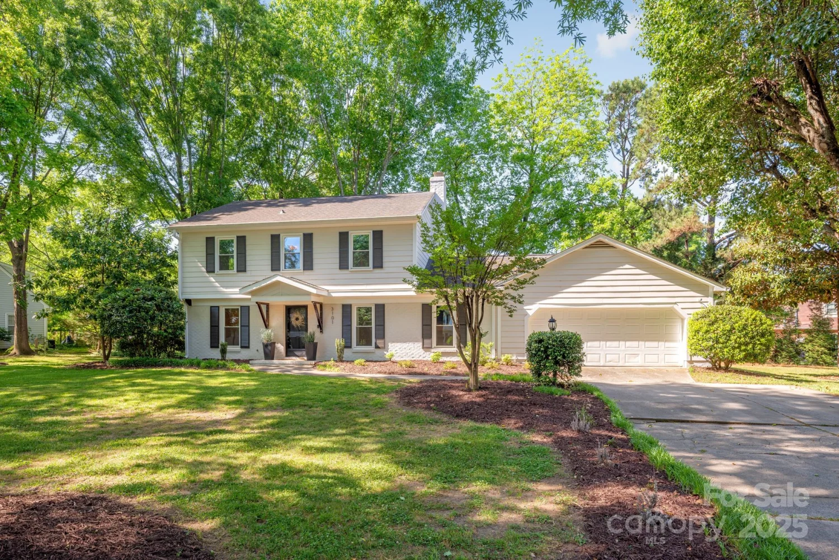2848 briar ridge driveCharlotte, NC 28270
2848 briar ridge driveCharlotte, NC 28270
Description
Welcome to this beautifully renovated residence, perfectly situated on a quiet cul-de-sac in a premier location. This 4-bedroom, 2.5-bath home blends timeless charm with modern updates, featuring fully remodeled bathrooms, brand new flooring, and new carpeting in each bedroom. Freshly painted inside and out, the home exudes brightness and sophistication. Start your mornings sipping coffee in the sunroom, bathed in natural light, or unwind on the brand-new deck as you take in tranquil views of the wooded backyard and the gentle flow of Four Mile Creek — your own private haven. Ideally located just minutes from vibrant Downtown Matthews, the Brace Family YMCA, I-485, and a variety of shopping and dining options. Nestled within a highly desirable school district, this home truly offers the perfect combination of comfort, convenience, and natural beauty.
Property Details for 2848 Briar Ridge Drive
- Subdivision ComplexGreenbrier
- ExteriorOther - See Remarks
- Parking FeaturesDriveway
- Property AttachedNo
LISTING UPDATED:
- StatusActive
- MLS #CAR4248748
- Days on Site0
- MLS TypeResidential
- Year Built1985
- CountryMecklenburg
LISTING UPDATED:
- StatusActive
- MLS #CAR4248748
- Days on Site0
- MLS TypeResidential
- Year Built1985
- CountryMecklenburg
Building Information for 2848 Briar Ridge Drive
- StoriesOne
- Year Built1985
- Lot Size0.0000 Acres
Payment Calculator
Term
Interest
Home Price
Down Payment
The Payment Calculator is for illustrative purposes only. Read More
Property Information for 2848 Briar Ridge Drive
Summary
Location and General Information
- Directions: Take Pineville Matthews road to Fullwood Lane. Turn right on S. Trade St. Turn right on Weddington Rd. Turn right on Briar Ridge and drive straight until you come to the cul-de-sac.
- Coordinates: 35.098536,-80.739806
School Information
- Elementary School: Providence Spring
- Middle School: Crestdale
- High School: Providence
Taxes and HOA Information
- Parcel Number: 227-272-31
- Tax Legal Description: L31 M21-174
Virtual Tour
Parking
- Open Parking: No
Interior and Exterior Features
Interior Features
- Cooling: Central Air
- Heating: Central
- Appliances: Dishwasher, Electric Cooktop, Microwave, Oven, Refrigerator, Tankless Water Heater, Washer/Dryer
- Fireplace Features: Family Room
- Flooring: Carpet, Laminate
- Levels/Stories: One
- Window Features: Skylight(s)
- Foundation: Crawl Space
- Total Half Baths: 1
- Bathrooms Total Integer: 3
Exterior Features
- Construction Materials: Brick Partial, Hardboard Siding
- Patio And Porch Features: Deck, Rear Porch
- Pool Features: None
- Road Surface Type: Concrete, Paved
- Security Features: Smoke Detector(s)
- Laundry Features: Main Level
- Pool Private: No
Property
Utilities
- Sewer: Public Sewer
- Water Source: City
Property and Assessments
- Home Warranty: No
Green Features
Lot Information
- Above Grade Finished Area: 2126
- Lot Features: Cul-De-Sac, Wooded
Rental
Rent Information
- Land Lease: No
Public Records for 2848 Briar Ridge Drive
Home Facts
- Beds4
- Baths2
- Above Grade Finished2,126 SqFt
- StoriesOne
- Lot Size0.0000 Acres
- StyleSingle Family Residence
- Year Built1985
- APN227-272-31
- CountyMecklenburg


