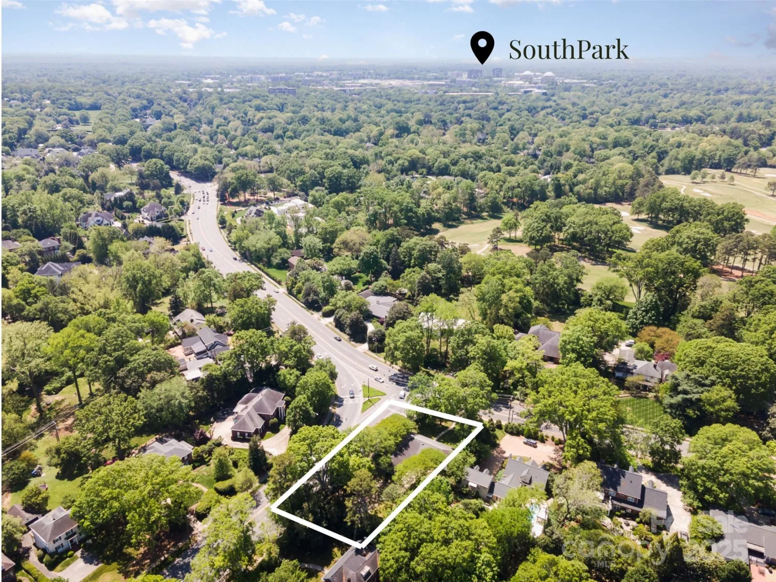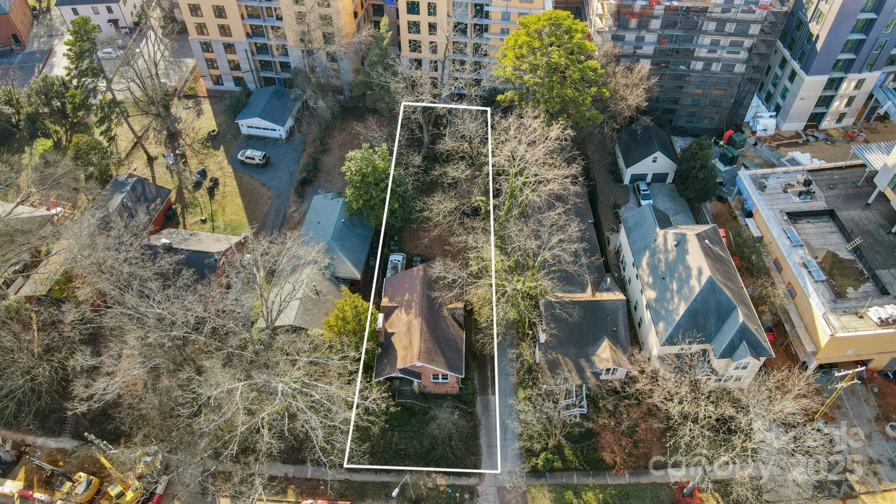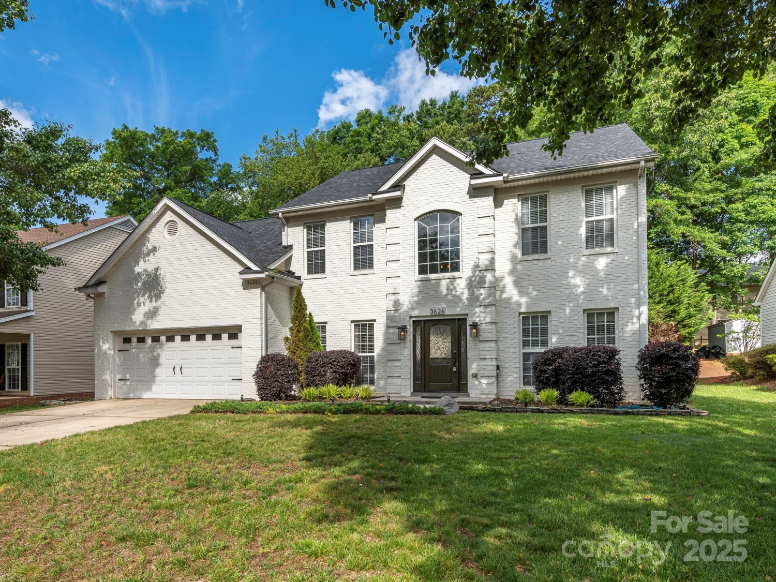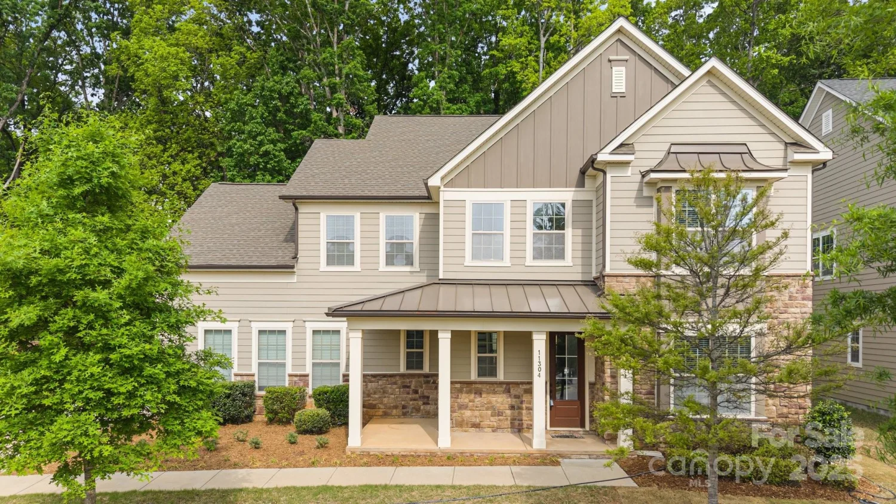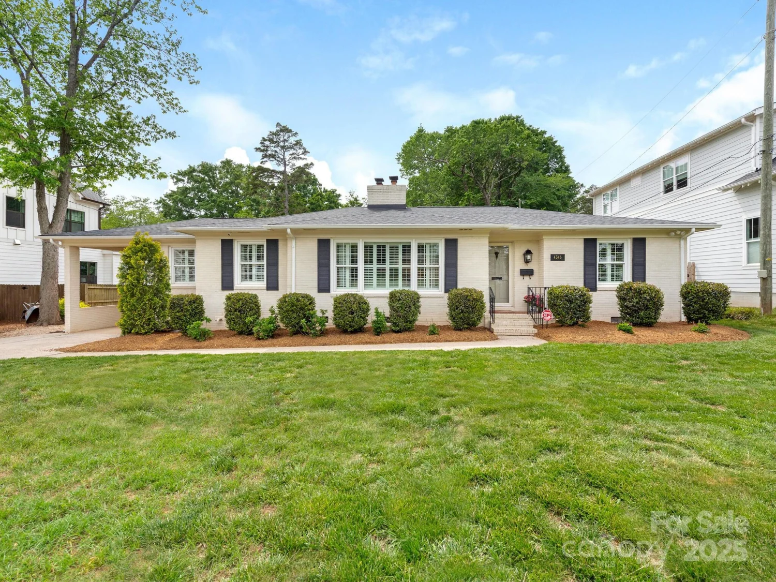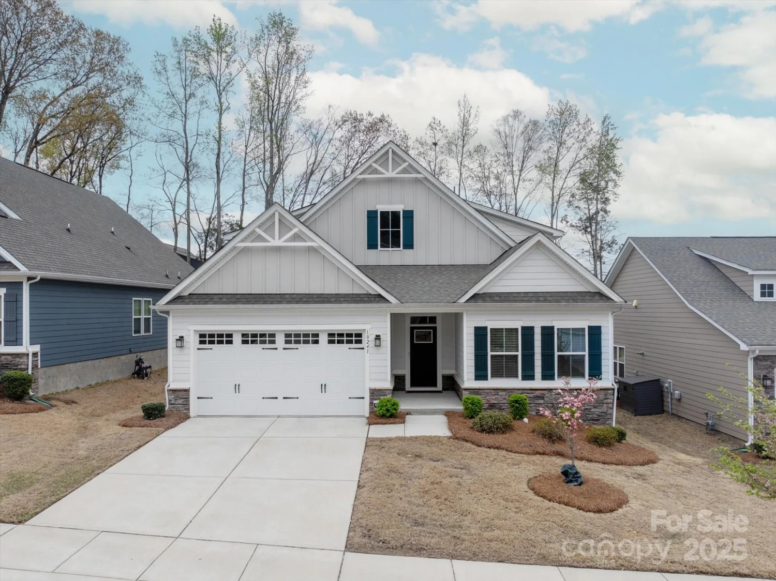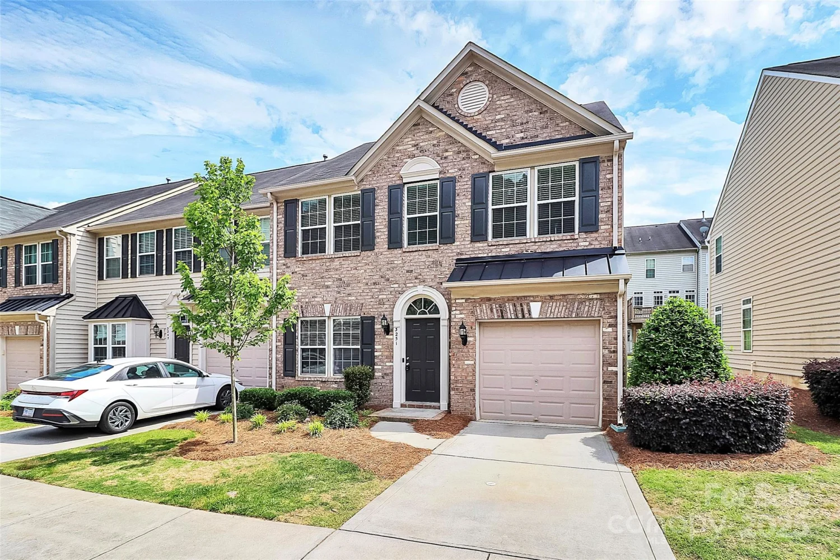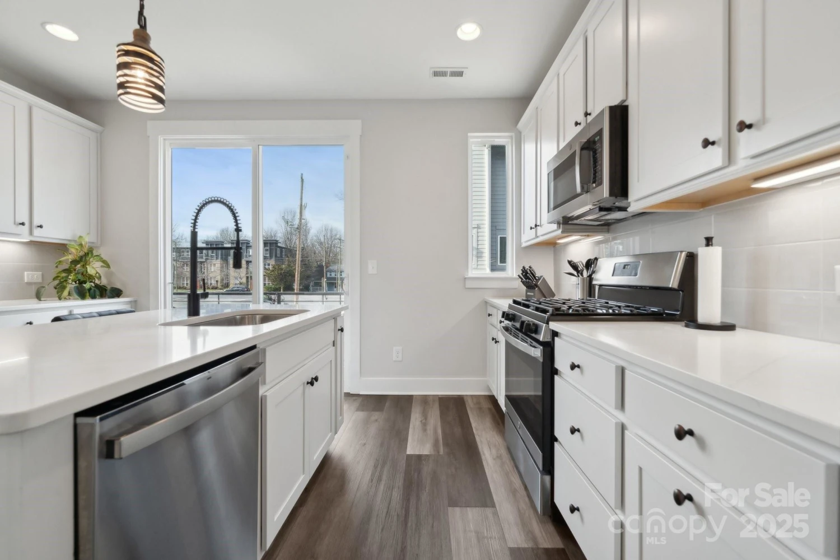2144 shadyview driveCharlotte, NC 28210
2144 shadyview driveCharlotte, NC 28210
Description
Classic ranch with finished basement in Montclaire! This fully painted brick home features three bedrooms and two and a half bathrooms. Light-filled formal living and dining room flow seamlessly into the kitchen on main level. Vast great room in the basement is truly multi purpose - a full bar complete with sink and beer tap as well as a beautiful stone wood-burning fireplace. Two outdoor living spaces - one elevated wood deck accessible from the main level and backyard as well as a covered patio off the basement great room make this home an entertainer's dream. Gigantic back yard has a full wood privacy fence with gate for driving access into the one car basement garage. Stunning corner lot situated in the heart of Montclaire!
Property Details for 2144 Shadyview Drive
- Subdivision ComplexMontclaire
- ExteriorFire Pit
- Num Of Garage Spaces1
- Parking FeaturesBasement, Driveway, Attached Garage
- Property AttachedNo
LISTING UPDATED:
- StatusActive
- MLS #CAR4235208
- Days on Site14
- MLS TypeResidential
- Year Built1960
- CountryMecklenburg
LISTING UPDATED:
- StatusActive
- MLS #CAR4235208
- Days on Site14
- MLS TypeResidential
- Year Built1960
- CountryMecklenburg
Building Information for 2144 Shadyview Drive
- StoriesOne
- Year Built1960
- Lot Size0.0000 Acres
Payment Calculator
Term
Interest
Home Price
Down Payment
The Payment Calculator is for illustrative purposes only. Read More
Property Information for 2144 Shadyview Drive
Summary
Location and General Information
- Coordinates: 35.148466,-80.861414
School Information
- Elementary School: Montclaire
- Middle School: Alexander Graham
- High School: Myers Park
Taxes and HOA Information
- Parcel Number: 171-221-01
- Tax Legal Description: L7A B6 M2095-443
Virtual Tour
Parking
- Open Parking: No
Interior and Exterior Features
Interior Features
- Cooling: Central Air
- Heating: Natural Gas
- Appliances: Dishwasher, Disposal, Electric Range, Gas Water Heater, Microwave, Refrigerator with Ice Maker, Washer/Dryer
- Basement: Basement Garage Door, Basement Shop, Daylight, Exterior Entry, Interior Entry, Partially Finished, Storage Space, Walk-Out Access
- Fireplace Features: Great Room, Wood Burning
- Flooring: Carpet, Tile, Wood
- Interior Features: Attic Stairs Pulldown, Breakfast Bar, Kitchen Island, Pantry, Storage, Wet Bar
- Levels/Stories: One
- Foundation: Basement
- Total Half Baths: 1
- Bathrooms Total Integer: 3
Exterior Features
- Construction Materials: Brick Full
- Fencing: Back Yard, Full, Privacy, Wood
- Patio And Porch Features: Covered, Deck, Patio
- Pool Features: None
- Road Surface Type: Concrete, Paved
- Laundry Features: In Basement
- Pool Private: No
Property
Utilities
- Sewer: Public Sewer
- Water Source: City
Property and Assessments
- Home Warranty: No
Green Features
Lot Information
- Above Grade Finished Area: 1347
- Lot Features: Corner Lot
Rental
Rent Information
- Land Lease: No
Public Records for 2144 Shadyview Drive
Home Facts
- Beds3
- Baths2
- Above Grade Finished1,347 SqFt
- Below Grade Finished780 SqFt
- StoriesOne
- Lot Size0.0000 Acres
- StyleSingle Family Residence
- Year Built1960
- APN171-221-01
- CountyMecklenburg


