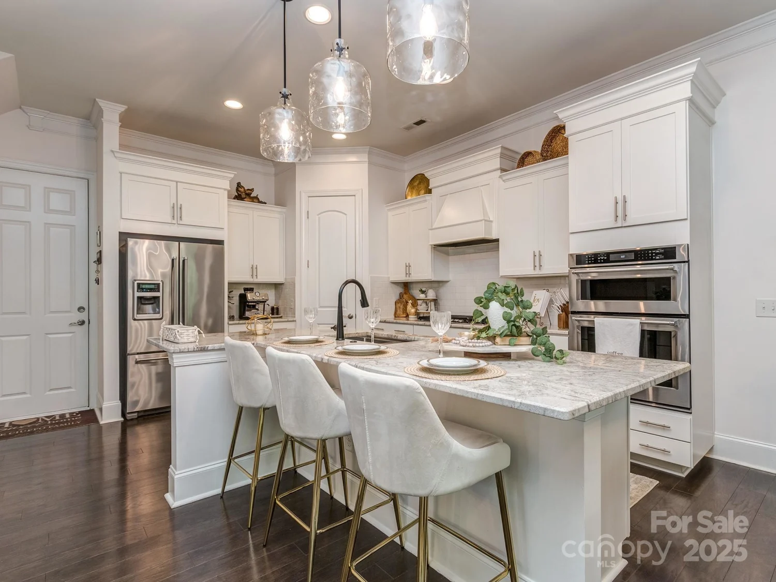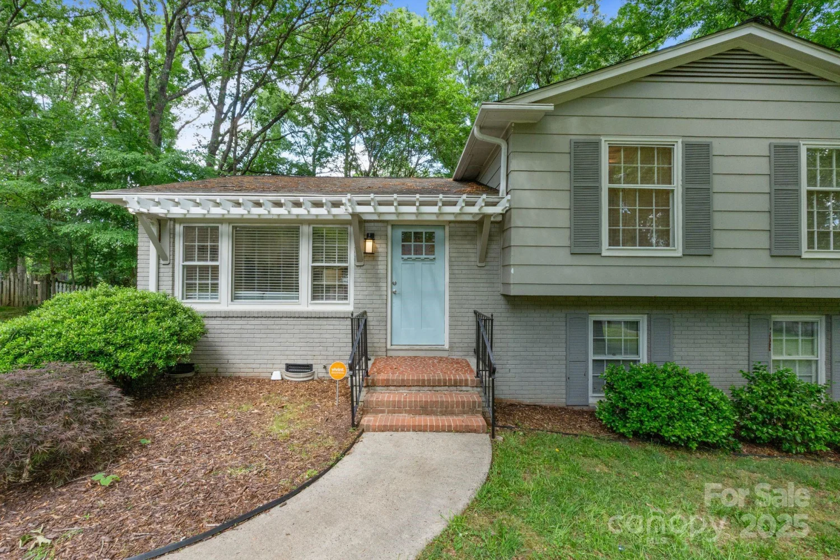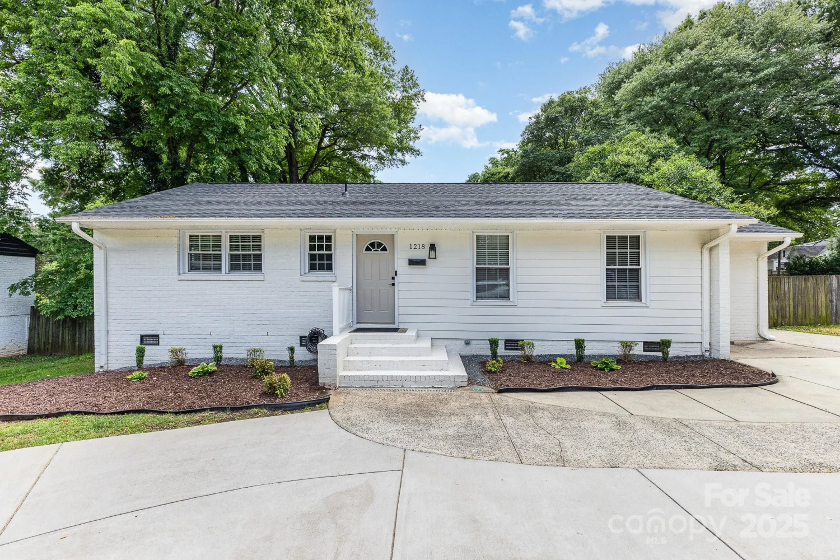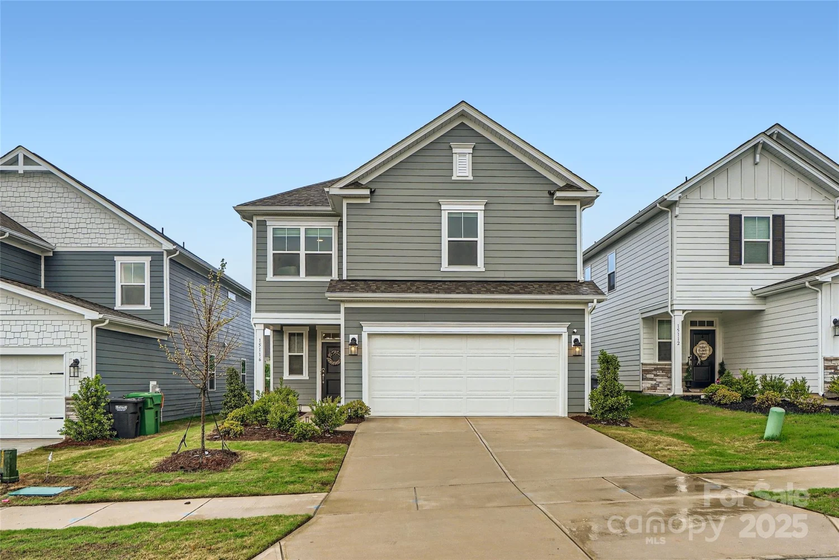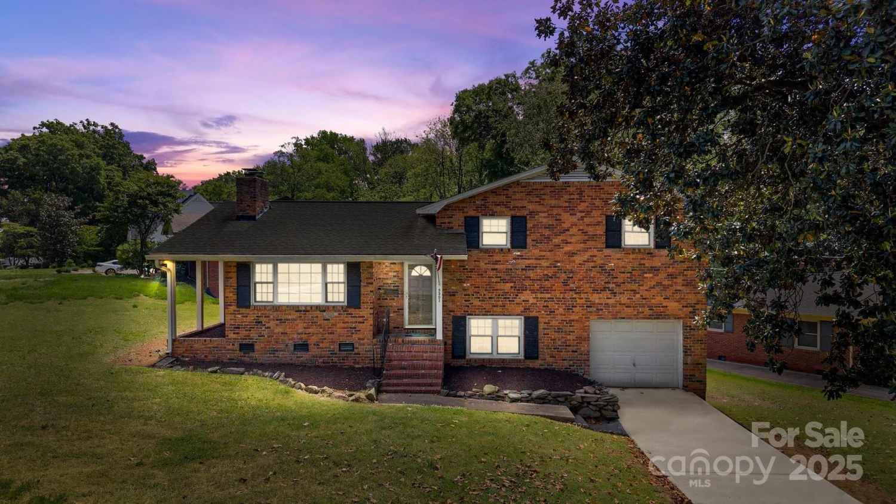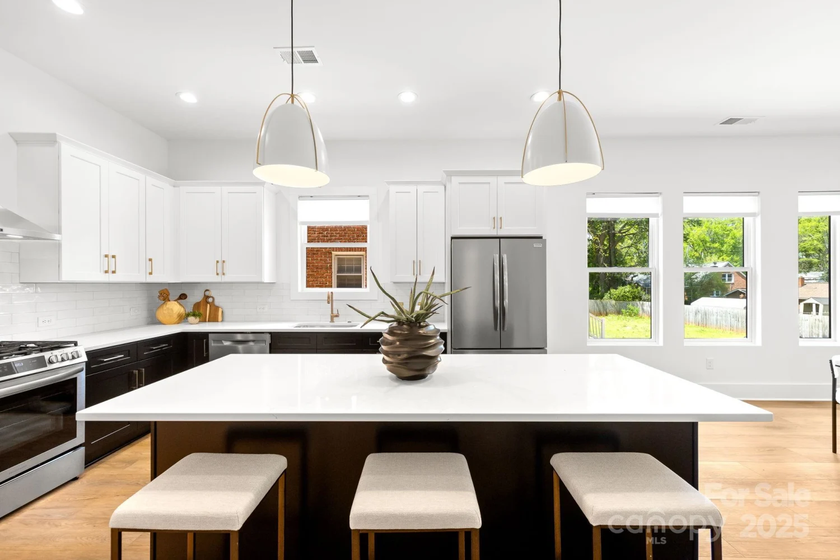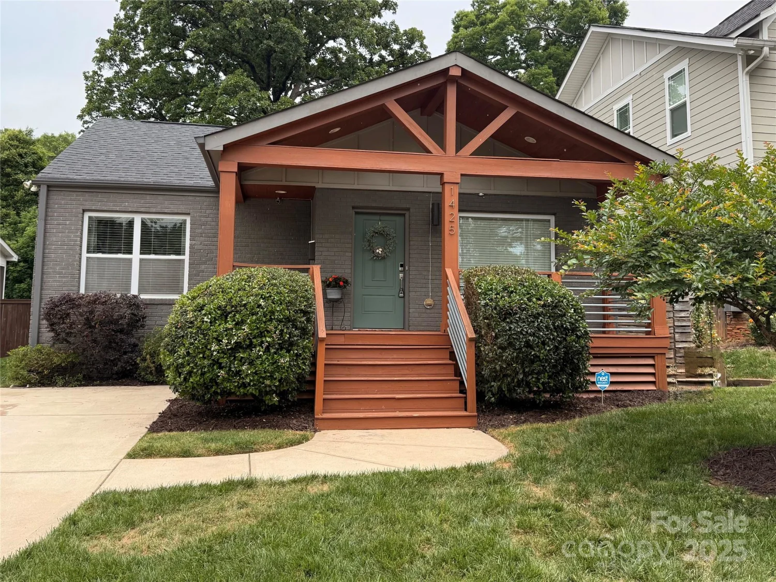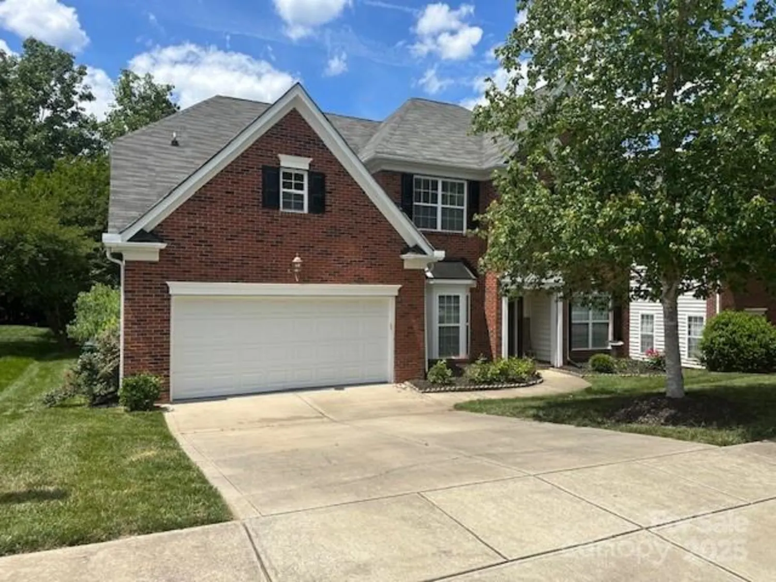3626 cole mill roadCharlotte, NC 28270
3626 cole mill roadCharlotte, NC 28270
Description
Peacefully situated in an established sought after Charlotte neighborhood, this location has endless opportunities for shopping, dining, parks, award winning schools, & major roadways. This home offers a comfortable retreat while keeping you connected to everything the city has to offer. Easy access to I-485, Waverly Place, Promenade, The Ballantyne Bowl, 25 minutes to Charlotte Douglas Airport. Stunning curb appeal with exterior aesthetics & spacious, private backyard with mature trees. Shed included for landscaping tools. Large open floor plan allows for a breakfast area, separate dining room and great room with a custom gas fireplace. Dedicated office for anyone working from home. Updated bathrooms, large bedrooms, and bonus room. This home offers a solid foundation and endless potential. Explore the walking trails to Col. Francis Beatty Park, Brace YMCA. Enjoy a convenient lifestyle with easy access to local amenities, with this delightful home nestled in neighborhood charm!
Property Details for 3626 Cole Mill Road
- Subdivision ComplexMckee Woods
- Num Of Garage Spaces2
- Parking FeaturesDriveway, Attached Garage
- Property AttachedNo
LISTING UPDATED:
- StatusActive
- MLS #CAR4255155
- Days on Site11
- HOA Fees$344 / year
- MLS TypeResidential
- Year Built2000
- CountryMecklenburg
LISTING UPDATED:
- StatusActive
- MLS #CAR4255155
- Days on Site11
- HOA Fees$344 / year
- MLS TypeResidential
- Year Built2000
- CountryMecklenburg
Building Information for 3626 Cole Mill Road
- StoriesTwo
- Year Built2000
- Lot Size0.0000 Acres
Payment Calculator
Term
Interest
Home Price
Down Payment
The Payment Calculator is for illustrative purposes only. Read More
Property Information for 3626 Cole Mill Road
Summary
Location and General Information
- Coordinates: 35.069713,-80.74609
School Information
- Elementary School: McKee Road
- Middle School: J.M. Robinson
- High School: Providence
Taxes and HOA Information
- Parcel Number: 231-056-46
- Tax Legal Description: L95 BB M32-509
Virtual Tour
Parking
- Open Parking: No
Interior and Exterior Features
Interior Features
- Cooling: Ceiling Fan(s), Central Air, Electric
- Heating: Natural Gas
- Appliances: Dishwasher, Disposal, Electric Range, Microwave, Refrigerator, Self Cleaning Oven, Washer/Dryer
- Fireplace Features: Family Room
- Flooring: Carpet, Laminate, Tile
- Interior Features: Attic Stairs Pulldown, Breakfast Bar, Cable Prewire, Entrance Foyer, Open Floorplan, Pantry, Storage, Walk-In Closet(s)
- Levels/Stories: Two
- Foundation: Slab
- Total Half Baths: 1
- Bathrooms Total Integer: 3
Exterior Features
- Construction Materials: Brick Partial, Vinyl
- Patio And Porch Features: Front Porch, Patio
- Pool Features: None
- Road Surface Type: Concrete, Paved
- Roof Type: Shingle
- Laundry Features: Laundry Room, Main Level
- Pool Private: No
Property
Utilities
- Sewer: Public Sewer
- Utilities: Cable Available, Electricity Connected, Natural Gas
- Water Source: City
Property and Assessments
- Home Warranty: No
Green Features
Lot Information
- Above Grade Finished Area: 2674
- Lot Features: Level
Rental
Rent Information
- Land Lease: No
Public Records for 3626 Cole Mill Road
Home Facts
- Beds5
- Baths2
- Above Grade Finished2,674 SqFt
- StoriesTwo
- Lot Size0.0000 Acres
- StyleSingle Family Residence
- Year Built2000
- APN231-056-46
- CountyMecklenburg


