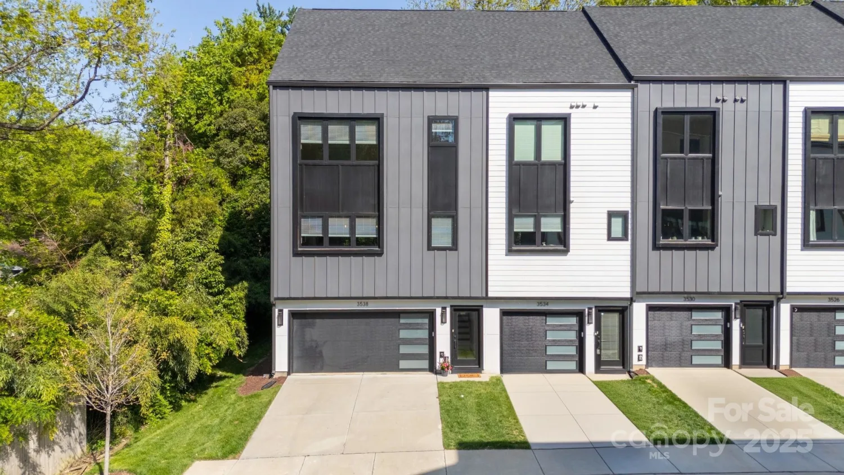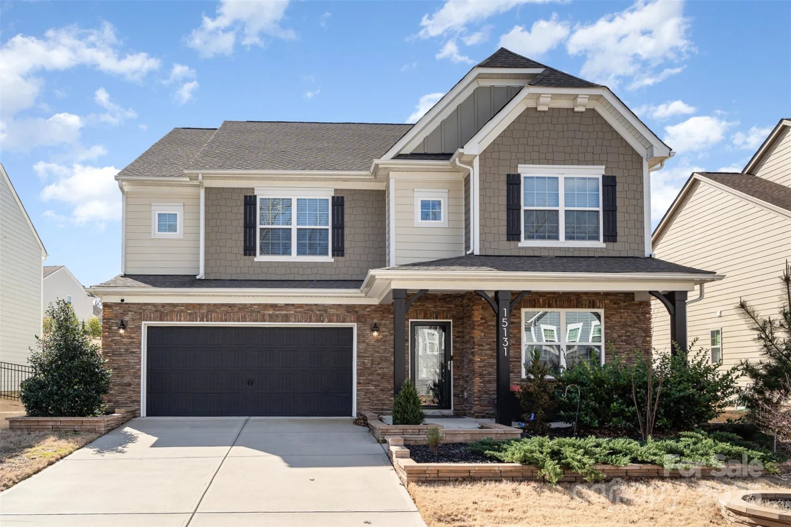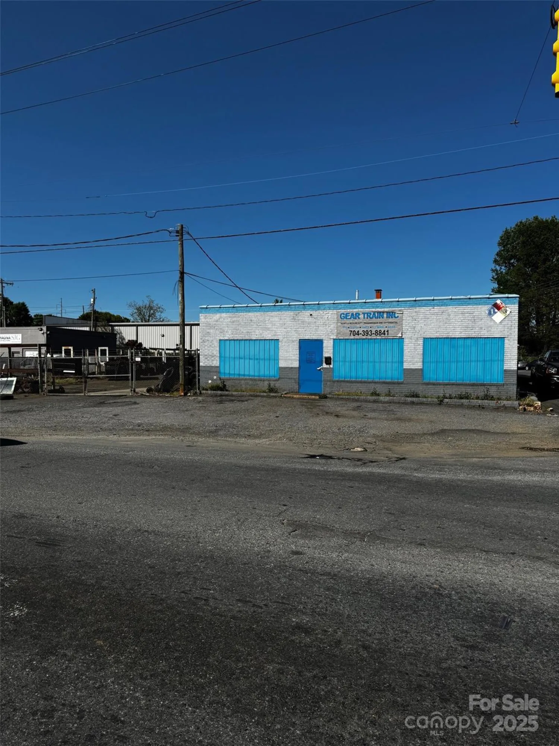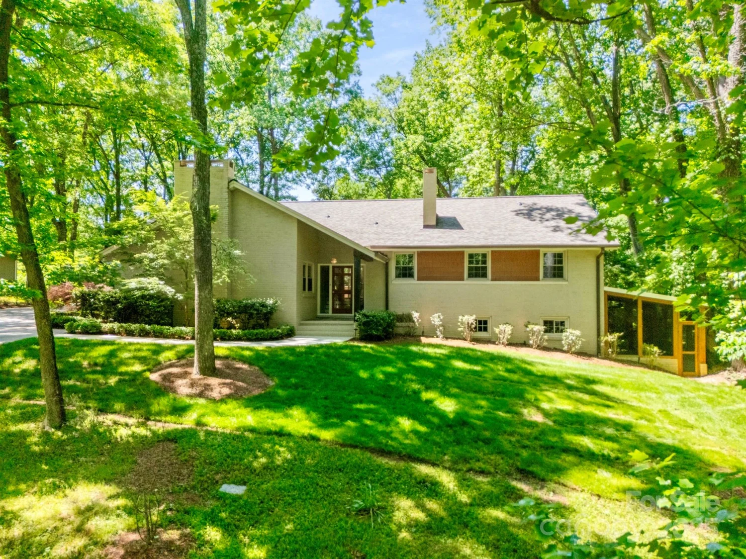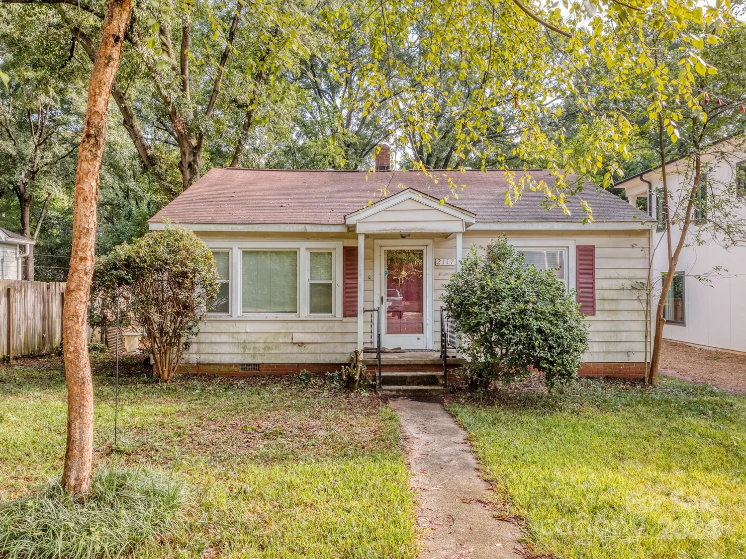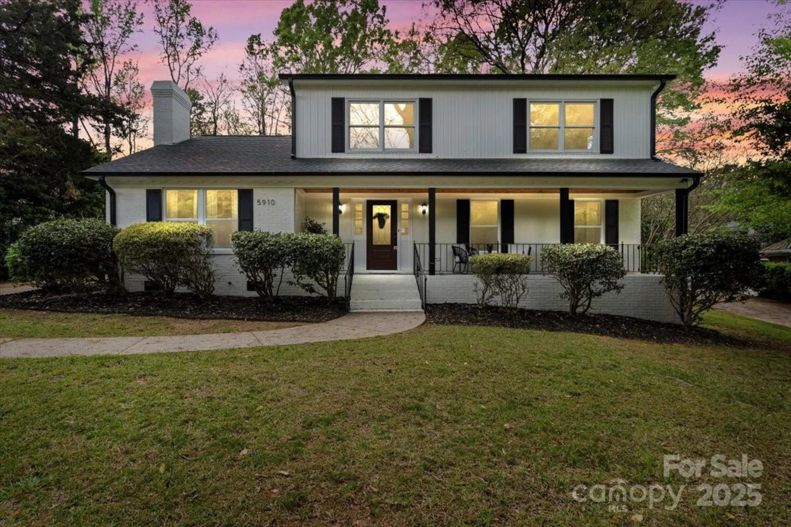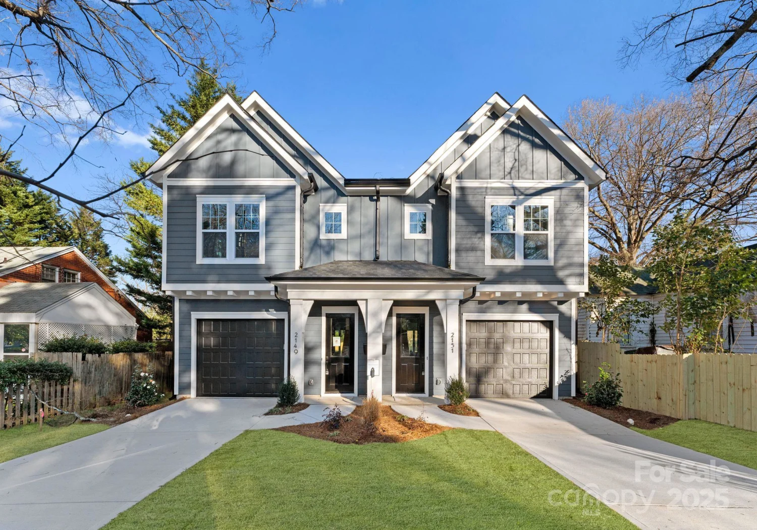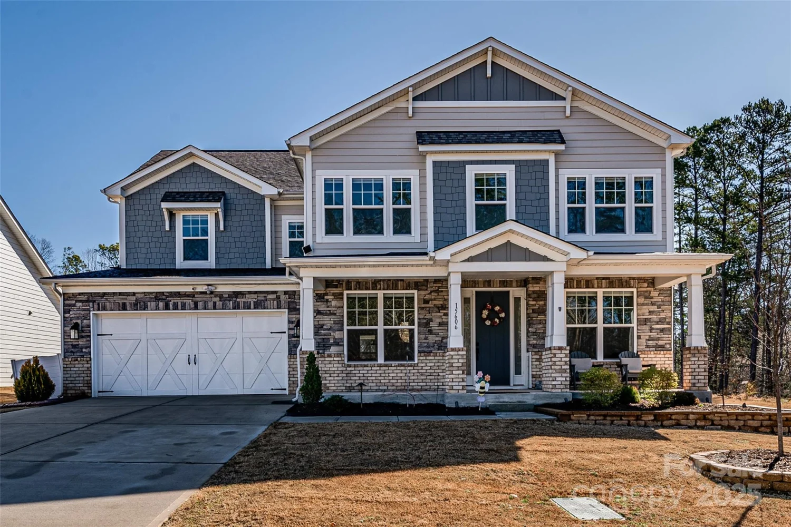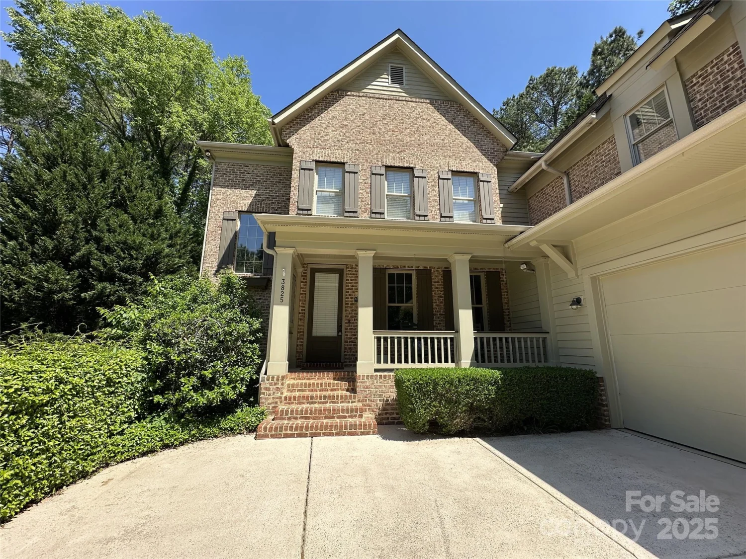5130 mount clare laneCharlotte, NC 28210
5130 mount clare laneCharlotte, NC 28210
Description
Immaculate does not begin to describe this incredibly well-maintained and upgraded home in the highly regarded neighborhood of Park South Station. Located just a stone's throw away from the Little Sugar Creek Greenway, this home has the allure of both an exceptional location in the city of Charlotte and the neighborhood itself. Through the natural light-filled main floor, the detailed wainscoting, 10 foot ceilings, and oversized doors will impress you. The kitchen is a masterpiece, with a custom oversized island and breakfast bar, oversized stainless steel sink, and beautifully upgraded cabinetry. Custom built-in shelving frames the gas fireplace in the family room. You'll be drawn outside to the peacful screened in patio and exquisite outdoor space. Upstairs you'll find two guest bedrooms, each with their own en suite bathroom. The primary suite is large and welcoming, with twin walk-in closets, a beautiful seating area, and an attached Juliette balcony overlooking the backyard.
Property Details for 5130 Mount Clare Lane
- Subdivision ComplexPark South Station
- Architectural StyleTraditional
- Num Of Garage Spaces2
- Parking FeaturesDriveway, Attached Garage, Garage Door Opener, Garage Faces Front
- Property AttachedNo
LISTING UPDATED:
- StatusActive
- MLS #CAR4253497
- Days on Site5
- HOA Fees$102 / month
- MLS TypeResidential
- Year Built2017
- CountryMecklenburg
LISTING UPDATED:
- StatusActive
- MLS #CAR4253497
- Days on Site5
- HOA Fees$102 / month
- MLS TypeResidential
- Year Built2017
- CountryMecklenburg
Building Information for 5130 Mount Clare Lane
- StoriesTwo
- Year Built2017
- Lot Size0.0000 Acres
Payment Calculator
Term
Interest
Home Price
Down Payment
The Payment Calculator is for illustrative purposes only. Read More
Property Information for 5130 Mount Clare Lane
Summary
Location and General Information
- Community Features: Clubhouse, Dog Park, Fitness Center, Gated, Outdoor Pool, Picnic Area, Playground, Recreation Area, Sidewalks, Street Lights
- Coordinates: 35.141211,-80.861724
School Information
- Elementary School: Huntingtowne Farms
- Middle School: Carmel
- High School: South Mecklenburg
Taxes and HOA Information
- Parcel Number: 173-342-53
- Tax Legal Description: L291 M59-499
Virtual Tour
Parking
- Open Parking: Yes
Interior and Exterior Features
Interior Features
- Cooling: Ceiling Fan(s), Central Air
- Heating: Forced Air, Natural Gas
- Appliances: Other
- Fireplace Features: Family Room, Gas
- Interior Features: Breakfast Bar, Built-in Features, Garden Tub, Kitchen Island, Open Floorplan, Pantry, Storage, Walk-In Closet(s)
- Levels/Stories: Two
- Foundation: Slab
- Total Half Baths: 1
- Bathrooms Total Integer: 4
Exterior Features
- Construction Materials: Aluminum, Stone Veneer, Vinyl
- Fencing: Back Yard
- Patio And Porch Features: Patio, Screened, Terrace
- Pool Features: None
- Road Surface Type: Concrete, Paved
- Roof Type: Shingle
- Laundry Features: Upper Level
- Pool Private: No
Property
Utilities
- Sewer: Other - See Remarks
- Water Source: Other - See Remarks
Property and Assessments
- Home Warranty: No
Green Features
Lot Information
- Above Grade Finished Area: 2600
- Lot Features: Level, Wooded
Rental
Rent Information
- Land Lease: No
Public Records for 5130 Mount Clare Lane
Home Facts
- Beds3
- Baths3
- Above Grade Finished2,600 SqFt
- StoriesTwo
- Lot Size0.0000 Acres
- StyleSingle Family Residence
- Year Built2017
- APN173-342-53
- CountyMecklenburg


