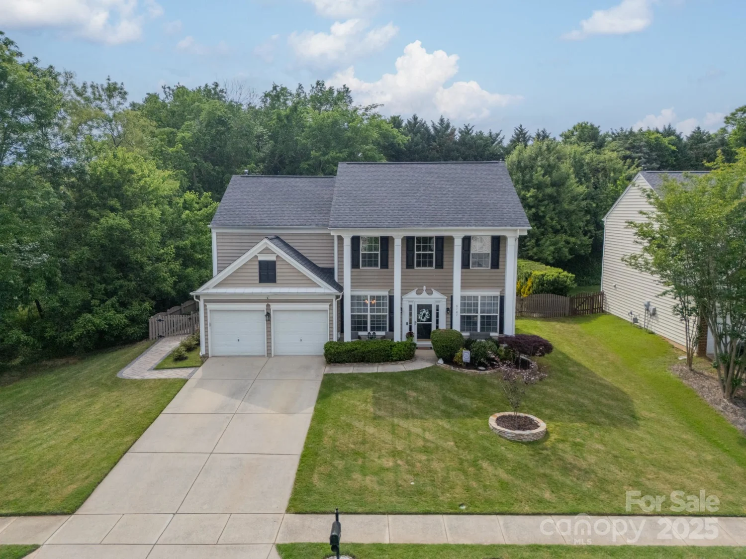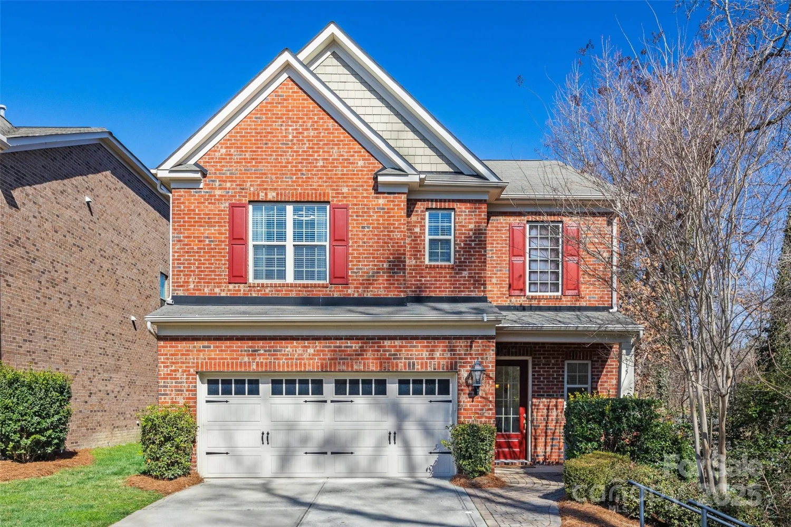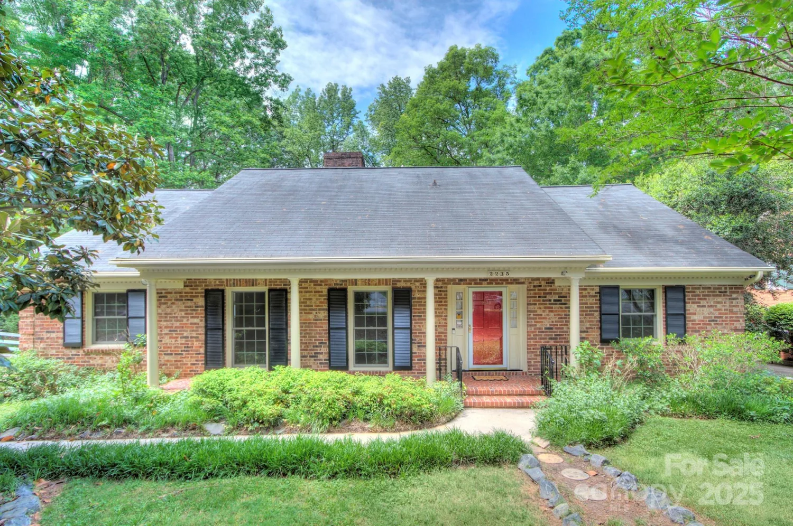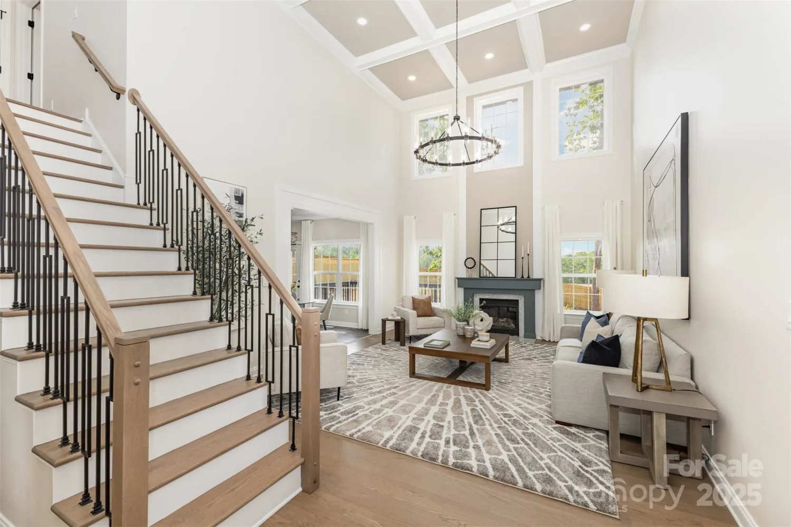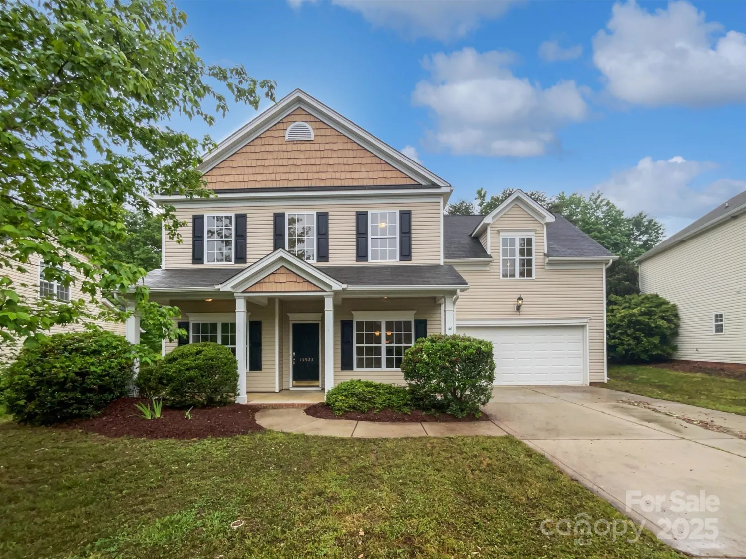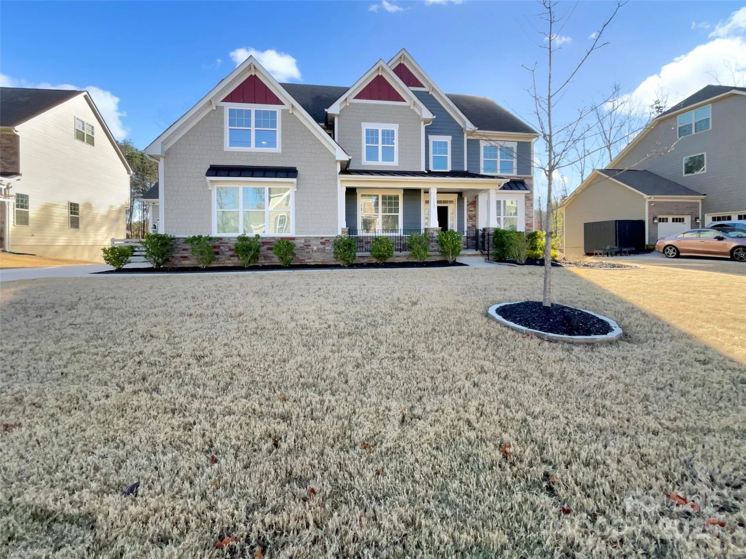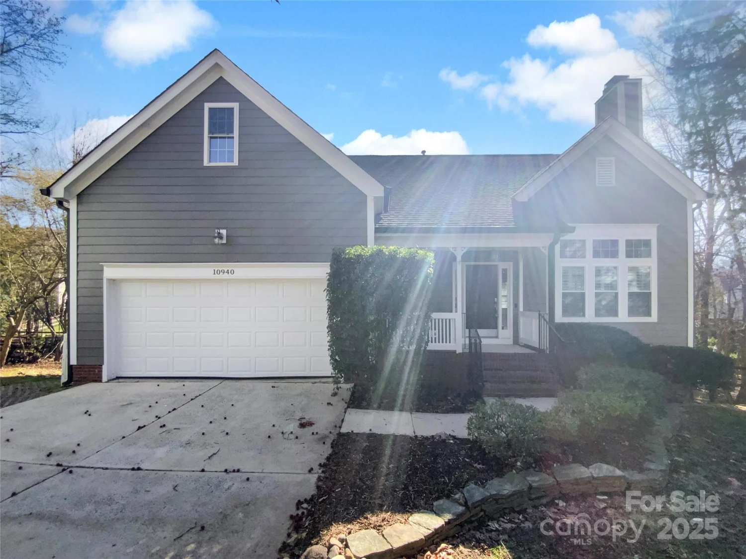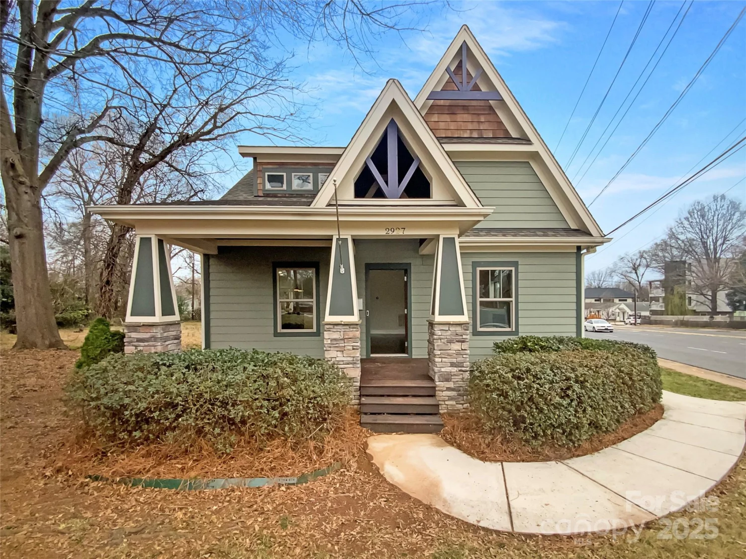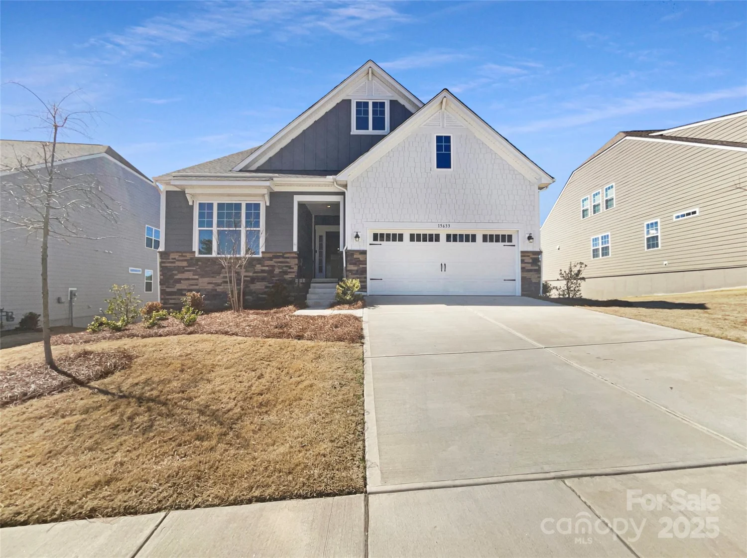5719 doncaster driveCharlotte, NC 28211
5719 doncaster driveCharlotte, NC 28211
Description
Absolutely sensational renovated mid-century modern with the backyard oasis of your dreams! Almost 1/2 acre (0.48) of professionally landscaped wooded serenity with landscape lighting, front & back yard irrigation, outdoor kitchen (2017) with 2 burner stove as well as grill & sink, 6 person hot tub, pergola & fire pit with travertine surround. Chef’s gourmet kitchen features granite counters, stainless steel appliances/backsplash, newer Wolf 6 burner chef’s grade professional range (refrigerators & washer/dryer included) & pantry. Private primary bedroom with 2 closets & en-suite bath with slate tile & whirlpool tub/rain shower. Oversized LR/DR & lower level bar/entertainment/bonus area. Brand new roof March 2025. New hardwoods in LR/DR & other hardwoods refinished March 2025. Freshly painted interior. Whole house generator, sealed crawlspace, 7 channel Dolby surround sound. 2 car garage with plenty of room for a workshop & attic above (fiber cement siding 2018). A rare gem!
Property Details for 5719 Doncaster Drive
- Subdivision ComplexSherwood Forest
- Architectural StyleModern
- ExteriorFire Pit, Hot Tub, Gas Grill, In-Ground Irrigation, Outdoor Kitchen
- Num Of Garage Spaces2
- Parking FeaturesDriveway, Detached Garage, Garage Door Opener, Garage Faces Front, Garage Shop, Keypad Entry
- Property AttachedNo
LISTING UPDATED:
- StatusActive
- MLS #CAR4252925
- Days on Site0
- MLS TypeResidential
- Year Built1960
- CountryMecklenburg
LISTING UPDATED:
- StatusActive
- MLS #CAR4252925
- Days on Site0
- MLS TypeResidential
- Year Built1960
- CountryMecklenburg
Building Information for 5719 Doncaster Drive
- StoriesSplit Level
- Year Built1960
- Lot Size0.0000 Acres
Payment Calculator
Term
Interest
Home Price
Down Payment
The Payment Calculator is for illustrative purposes only. Read More
Property Information for 5719 Doncaster Drive
Summary
Location and General Information
- Community Features: Street Lights
- Coordinates: 35.174062,-80.774163
School Information
- Elementary School: Rama Road
- Middle School: McClintock
- High School: East Mecklenburg
Taxes and HOA Information
- Parcel Number: 163-122-19
- Tax Legal Description: L7 B5 M7-671
Virtual Tour
Parking
- Open Parking: Yes
Interior and Exterior Features
Interior Features
- Cooling: Central Air, Zoned
- Heating: Forced Air, Zoned
- Appliances: Bar Fridge, Convection Oven, Dishwasher, Disposal, Dryer, Exhaust Fan, Exhaust Hood, Gas Oven, Gas Range, Ice Maker, Plumbed For Ice Maker, Refrigerator with Ice Maker, Washer, Washer/Dryer
- Fireplace Features: Bonus Room, Den, Gas Log
- Flooring: Tile, Vinyl, Wood
- Interior Features: Attic Stairs Pulldown, Breakfast Bar, Built-in Features, Cable Prewire, Entrance Foyer, Hot Tub, Pantry, Storage, Wet Bar, Whirlpool
- Levels/Stories: Split Level
- Other Equipment: Generator, Surround Sound
- Window Features: Insulated Window(s)
- Foundation: Crawl Space
- Total Half Baths: 1
- Bathrooms Total Integer: 3
Exterior Features
- Construction Materials: Brick Full
- Fencing: Back Yard, Fenced, Wood
- Patio And Porch Features: Covered, Deck, Enclosed, Front Porch, Patio, Porch, Screened, Side Porch, Terrace
- Pool Features: None
- Road Surface Type: Concrete, Paved
- Roof Type: Shingle
- Security Features: Carbon Monoxide Detector(s), Smoke Detector(s)
- Laundry Features: Electric Dryer Hookup, In Kitchen, Laundry Closet, Washer Hookup
- Pool Private: No
Property
Utilities
- Sewer: Public Sewer
- Utilities: Cable Connected, Electricity Connected, Natural Gas, Wired Internet Available
- Water Source: City
Property and Assessments
- Home Warranty: No
Green Features
Lot Information
- Above Grade Finished Area: 2964
- Lot Features: Private, Wooded
Rental
Rent Information
- Land Lease: No
Public Records for 5719 Doncaster Drive
Home Facts
- Beds3
- Baths2
- Above Grade Finished2,964 SqFt
- StoriesSplit Level
- Lot Size0.0000 Acres
- StyleSingle Family Residence
- Year Built1960
- APN163-122-19
- CountyMecklenburg




