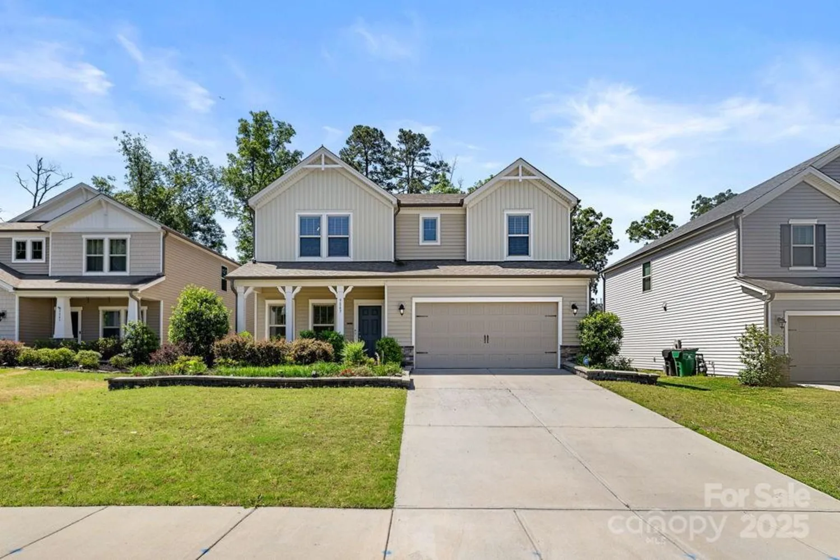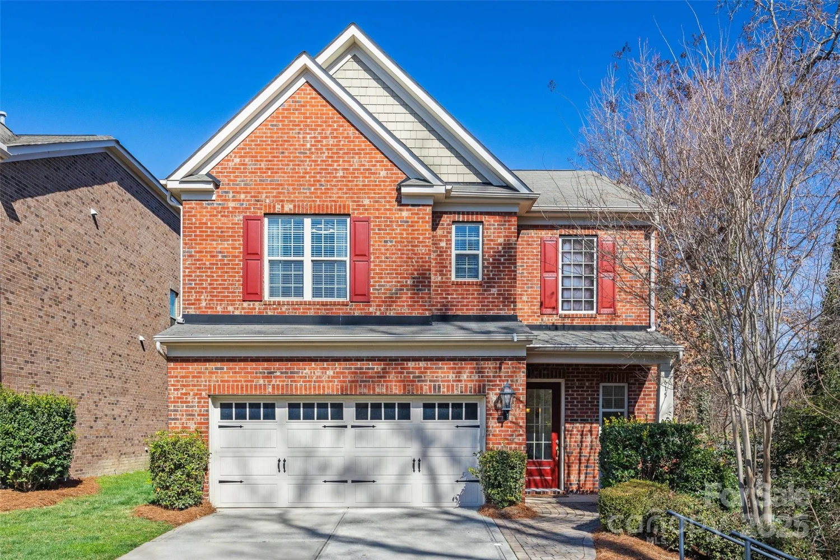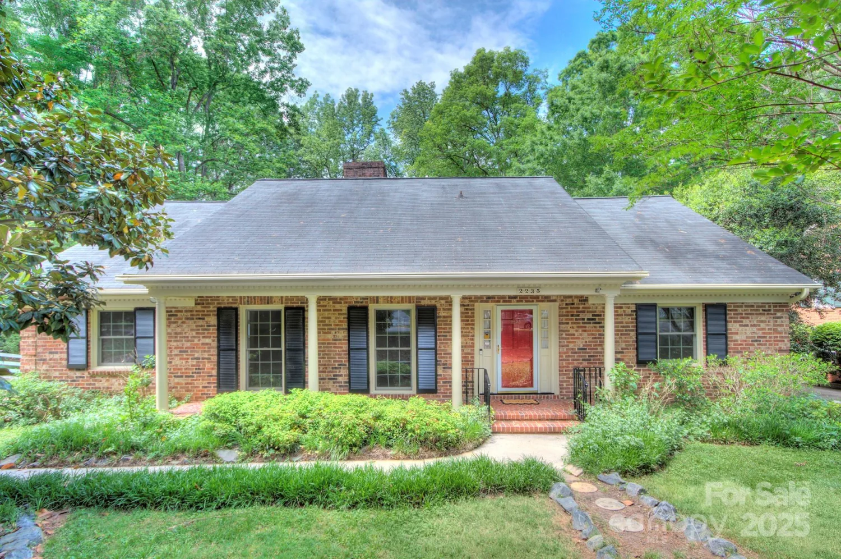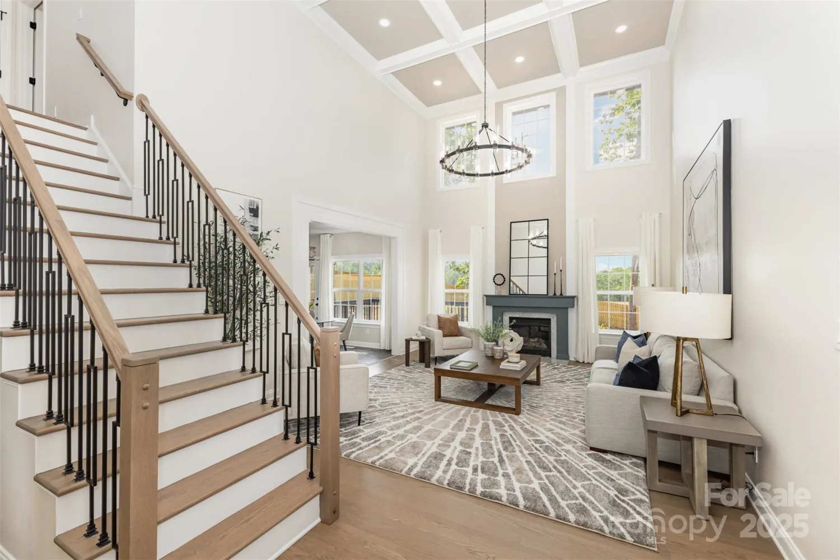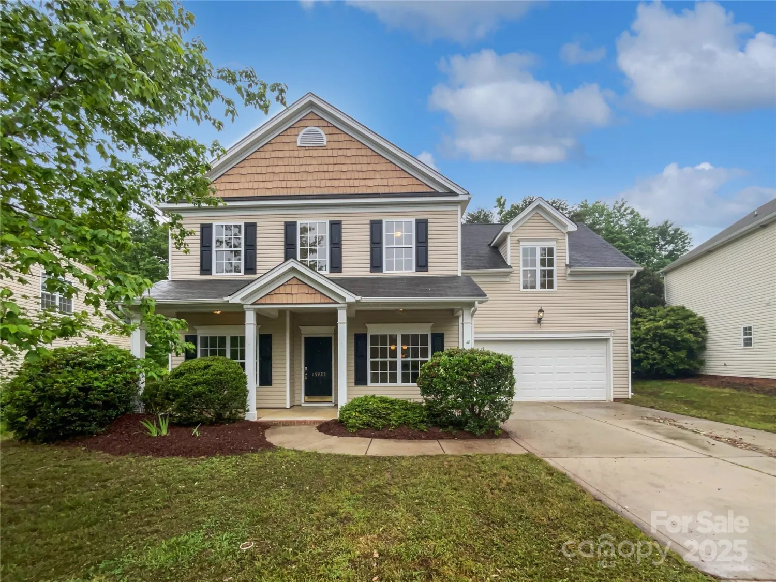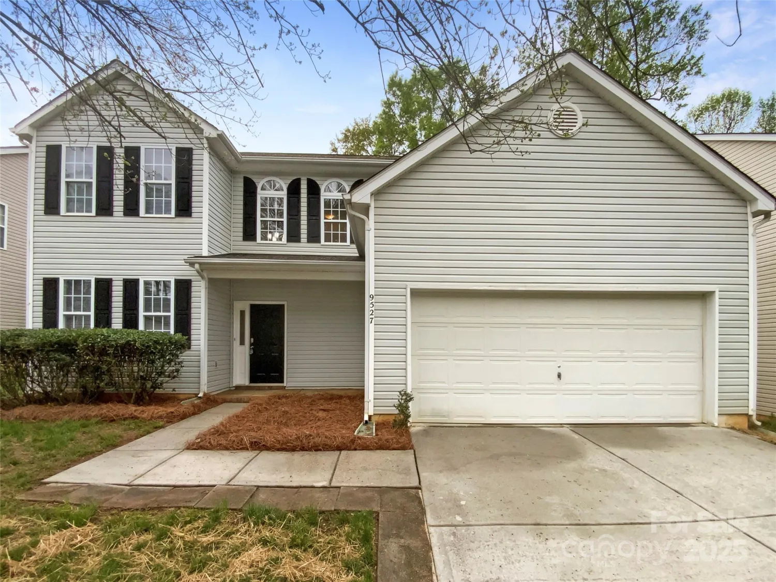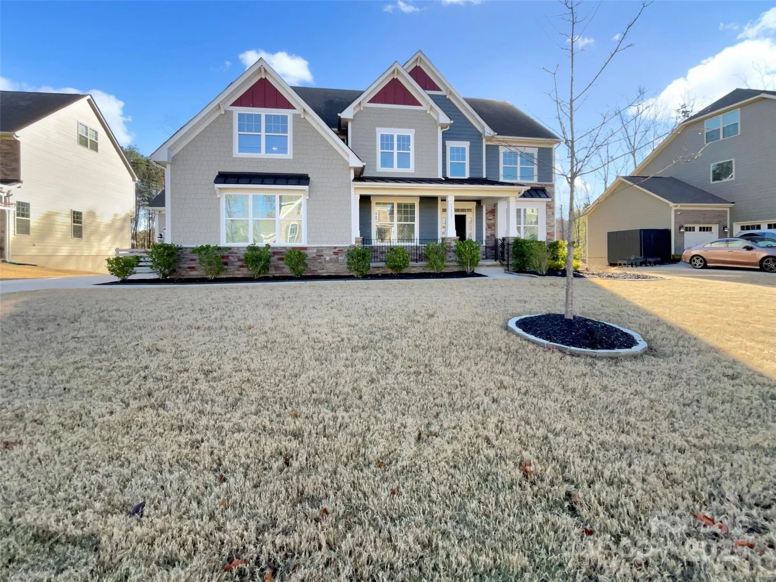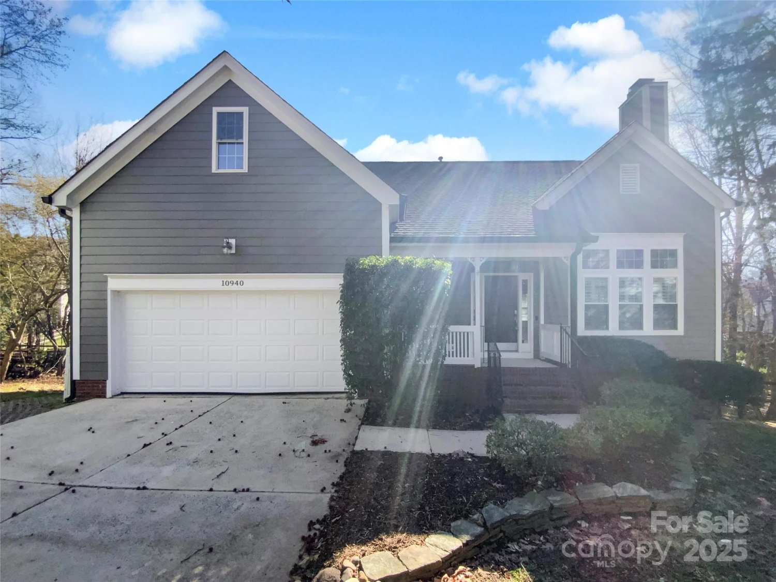8707 darcy hopkins driveCharlotte, NC 28277
8707 darcy hopkins driveCharlotte, NC 28277
Description
Prepare to be impressed with this stunning 4 bedroom 2.5 bath home in desirable Reavencrest! Open and airy this home has it all! Upon entering you are greeted with a formal living room, dining room and home office. Spacious great room with a tall ceiling and stunning two story fireplace. Beautiful first floor hardwood floors. Magnificent chef's kitchen boasting quartz countertops, tile backsplash, stainless appliances, a large island and a coffee bar. Upstairs you will discover your private owner's suite with a large bathroom and walk-in closet. And three additional generous sized bedrooms and a full bathroom. The heated and cooled sunroom with sliding glass doors is just off of the kitchen overlooking your backyard oasis. Relax in your heated saltwater pool or hot tub while nestled amongst the trees and lush landscaping. Perfect for entertaining year around. This home has been masterfully updated and meticulously maintained. Close to shopping, restaurants and interstate. A MUST SEE!!!
Property Details for 8707 Darcy Hopkins Drive
- Subdivision ComplexReavencrest
- ExteriorHot Tub, In-Ground Irrigation
- Num Of Garage Spaces2
- Parking FeaturesDriveway, Attached Garage, Garage Faces Front
- Property AttachedNo
LISTING UPDATED:
- StatusPending
- MLS #CAR4251875
- Days on Site0
- HOA Fees$219 / month
- MLS TypeResidential
- Year Built2002
- CountryMecklenburg
LISTING UPDATED:
- StatusPending
- MLS #CAR4251875
- Days on Site0
- HOA Fees$219 / month
- MLS TypeResidential
- Year Built2002
- CountryMecklenburg
Building Information for 8707 Darcy Hopkins Drive
- StoriesTwo
- Year Built2002
- Lot Size0.0000 Acres
Payment Calculator
Term
Interest
Home Price
Down Payment
The Payment Calculator is for illustrative purposes only. Read More
Property Information for 8707 Darcy Hopkins Drive
Summary
Location and General Information
- Community Features: Clubhouse, Outdoor Pool, Sidewalks, Street Lights, Tennis Court(s)
- Directions: From Rea Rd., turn left onto Parks Farm Ln. Turn right onto Fieldgate Dr. Turn right onto Bay Tree Way. Turn right onto Darcy Hopkins Dr. The home is on the right.
- Coordinates: 35.043208,-80.800956
School Information
- Elementary School: Polo Ridge
- Middle School: J.M. Robinson
- High School: Ballantyne Ridge
Taxes and HOA Information
- Parcel Number: 22907446
- Tax Legal Description: L217 M36-293
Virtual Tour
Parking
- Open Parking: No
Interior and Exterior Features
Interior Features
- Cooling: Central Air
- Heating: Central
- Appliances: Dishwasher, Disposal, Gas Cooktop, Gas Water Heater, Microwave, Wall Oven
- Fireplace Features: Great Room
- Flooring: Carpet, Wood
- Interior Features: Entrance Foyer, Garden Tub, Kitchen Island, Pantry, Walk-In Closet(s)
- Levels/Stories: Two
- Foundation: Slab
- Total Half Baths: 1
- Bathrooms Total Integer: 3
Exterior Features
- Construction Materials: Vinyl
- Fencing: Back Yard, Fenced, Full
- Patio And Porch Features: Front Porch
- Pool Features: None
- Road Surface Type: Concrete, Paved
- Roof Type: Shingle
- Laundry Features: Electric Dryer Hookup, Laundry Room, Upper Level, Washer Hookup
- Pool Private: No
Property
Utilities
- Sewer: Public Sewer
- Water Source: City
Property and Assessments
- Home Warranty: No
Green Features
Lot Information
- Above Grade Finished Area: 2621
Rental
Rent Information
- Land Lease: No
Public Records for 8707 Darcy Hopkins Drive
Home Facts
- Beds4
- Baths2
- Above Grade Finished2,621 SqFt
- StoriesTwo
- Lot Size0.0000 Acres
- StyleSingle Family Residence
- Year Built2002
- APN22907446
- CountyMecklenburg


