3538 saker laneCharlotte, NC 28211
3538 saker laneCharlotte, NC 28211
Description
Welcome to 3538 Saker Lane, a stunning four-story townhome in beautiful Cotswold! Offering 2,815 square feet of modern elegance. This townhome features four bedrooms, each with a private bath, and a primary suite with a walk-in closet, plush carpeting along with a secondary primary suite as well! The ground floor boasts a bedroom with bath, private fenced-in large courtyard with high quality turf, while 4th floor with bedroom and bath, spacious fourth-floor terrace offers privacy, sweeping views and a perfect for entertaining. The open-concept living area includes a stylish island kitchen with plenty of seating and large walk-in pantry with plenty of storage. Great room with spacious area for dining along with great room to cozy up to modern electric fireplace with heat! Additional amenities include a two-car garage, driveway parking, and a blend of indoor and outdoor living spaces on the 1st, 2nd and 4th floors. Nice 2 Car Garage and driveway easily fits two cars!
Property Details for 3538 Saker Lane
- Subdivision ComplexCotswold
- Architectural StyleTraditional
- Num Of Garage Spaces2
- Parking FeaturesDriveway, Attached Garage, Garage Faces Front
- Property AttachedNo
- Waterfront FeaturesNone
LISTING UPDATED:
- StatusActive
- MLS #CAR4251468
- Days on Site2
- HOA Fees$320 / month
- MLS TypeResidential
- Year Built2022
- CountryMecklenburg
LISTING UPDATED:
- StatusActive
- MLS #CAR4251468
- Days on Site2
- HOA Fees$320 / month
- MLS TypeResidential
- Year Built2022
- CountryMecklenburg
Building Information for 3538 Saker Lane
- StoriesFour
- Year Built2022
- Lot Size0.0000 Acres
Payment Calculator
Term
Interest
Home Price
Down Payment
The Payment Calculator is for illustrative purposes only. Read More
Property Information for 3538 Saker Lane
Summary
Location and General Information
- Coordinates: 35.182557,-80.78101
School Information
- Elementary School: Billingsville / Cotswold
- Middle School: Alexander Graham
- High School: Myers Park
Taxes and HOA Information
- Parcel Number: 157-205-29
- Tax Legal Description: L1 M70-626
Virtual Tour
Parking
- Open Parking: No
Interior and Exterior Features
Interior Features
- Cooling: Central Air
- Heating: Forced Air
- Appliances: Dishwasher, Disposal, Electric Oven, Electric Water Heater, Exhaust Hood
- Basement: Other
- Fireplace Features: Electric, Living Room
- Flooring: Carpet, Tile, Vinyl
- Levels/Stories: Four
- Foundation: Slab
- Total Half Baths: 1
- Bathrooms Total Integer: 5
Exterior Features
- Construction Materials: Hardboard Siding
- Pool Features: None
- Road Surface Type: Concrete, Paved
- Roof Type: Shingle
- Laundry Features: In Hall, Upper Level
- Pool Private: No
Property
Utilities
- Sewer: Public Sewer
- Water Source: City
Property and Assessments
- Home Warranty: No
Green Features
Lot Information
- Above Grade Finished Area: 2815
- Waterfront Footage: None
Rental
Rent Information
- Land Lease: No
Public Records for 3538 Saker Lane
Home Facts
- Beds4
- Baths4
- Above Grade Finished2,815 SqFt
- StoriesFour
- Lot Size0.0000 Acres
- StyleTownhouse
- Year Built2022
- APN157-205-29
- CountyMecklenburg
Similar Homes
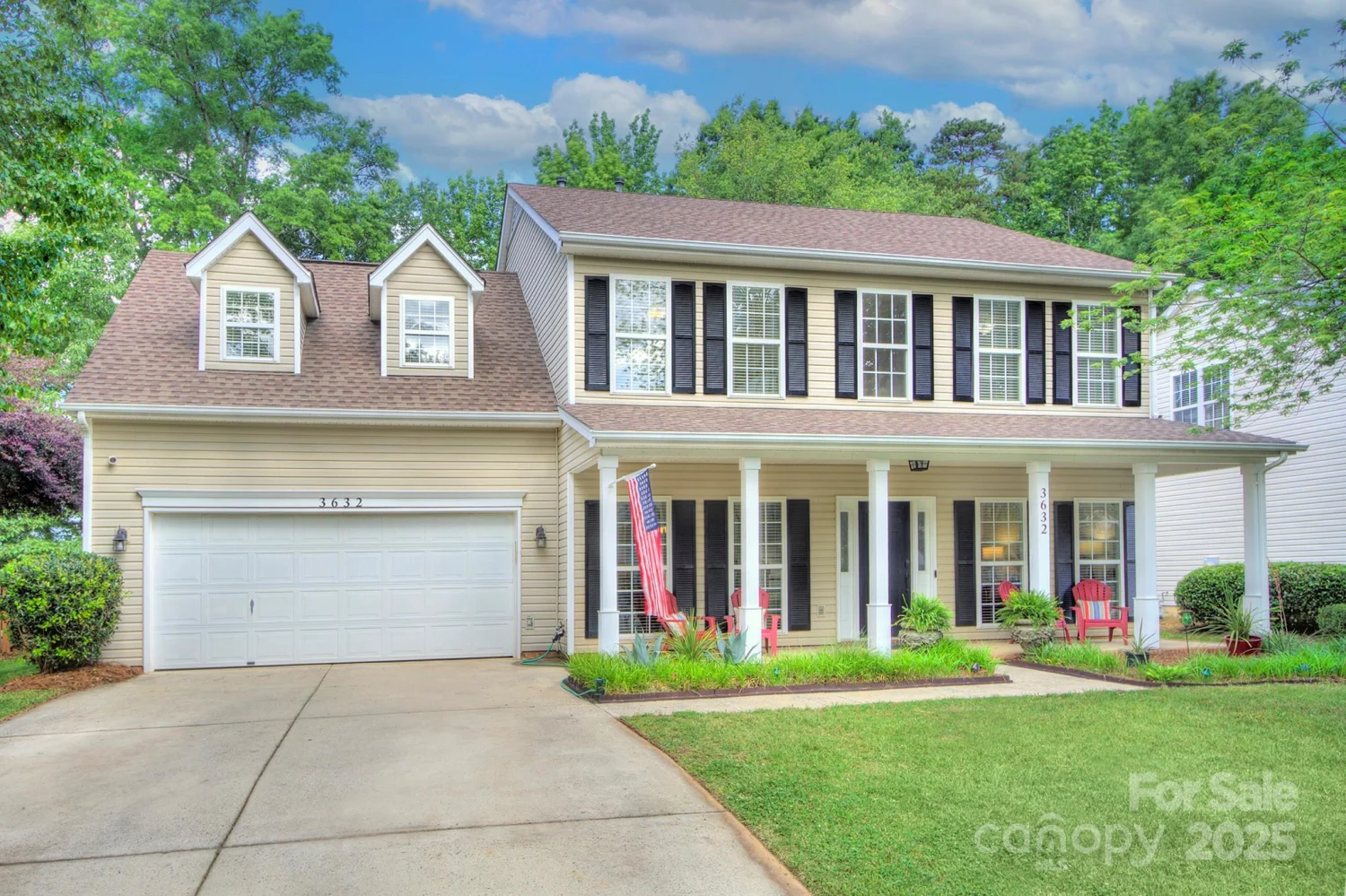
3632 Cole Mill Road
Charlotte, NC 28270
Keller Williams Ballantyne Area
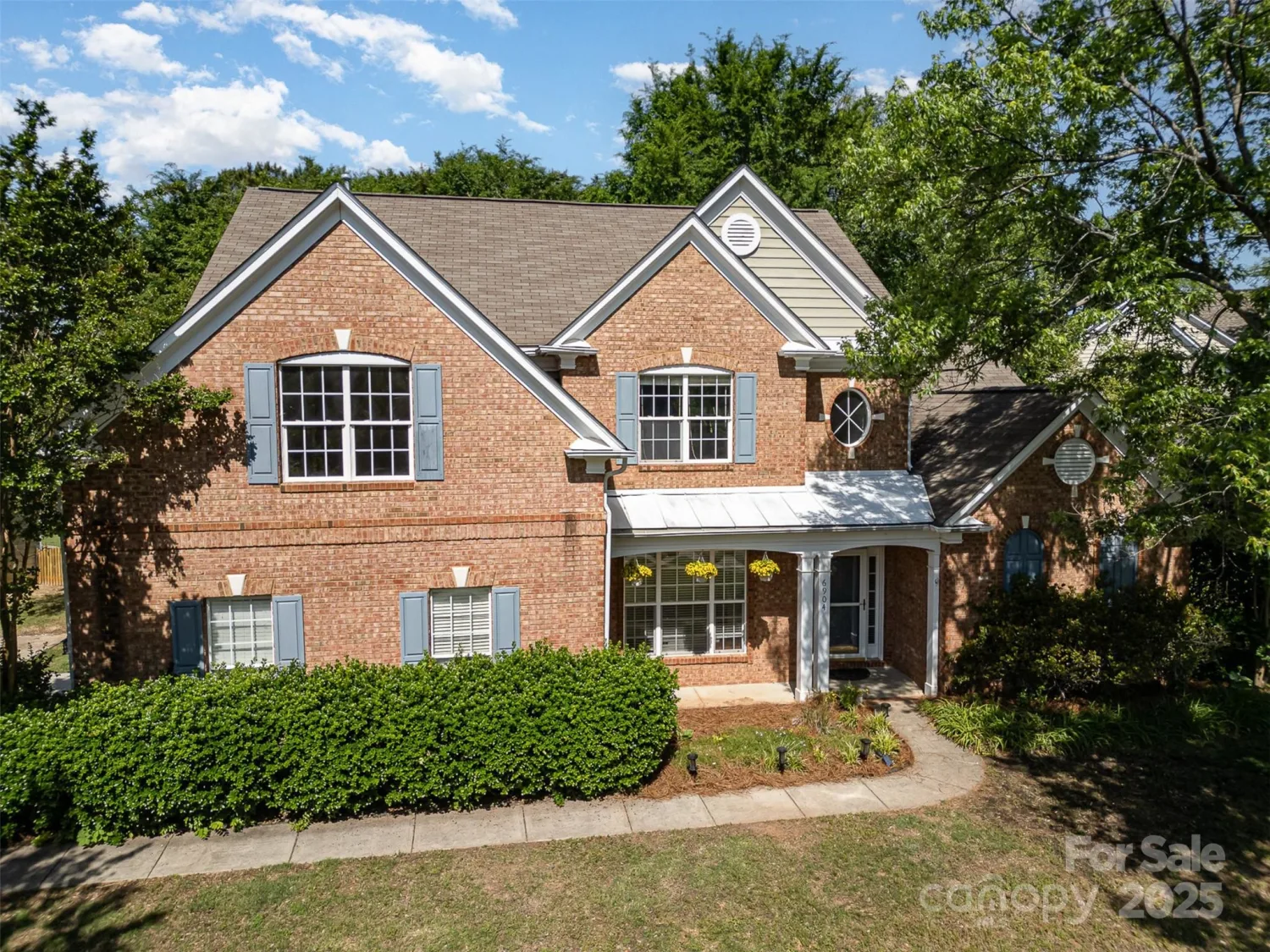
6904 Mordred Lane
Charlotte, NC 28277
Yancey Realty, LLC
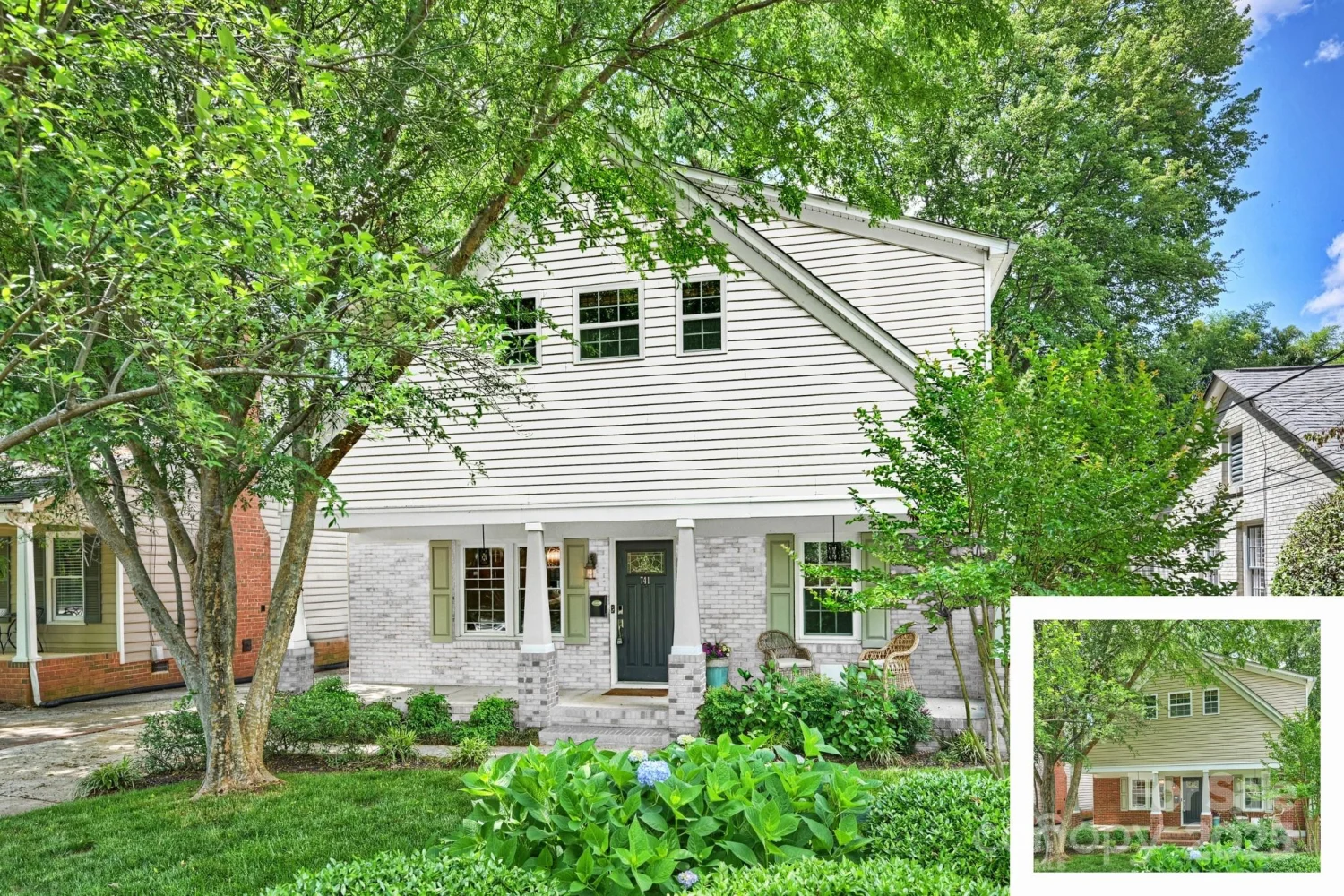
741 McAlway Road
Charlotte, NC 28211
Helen Adams Realty
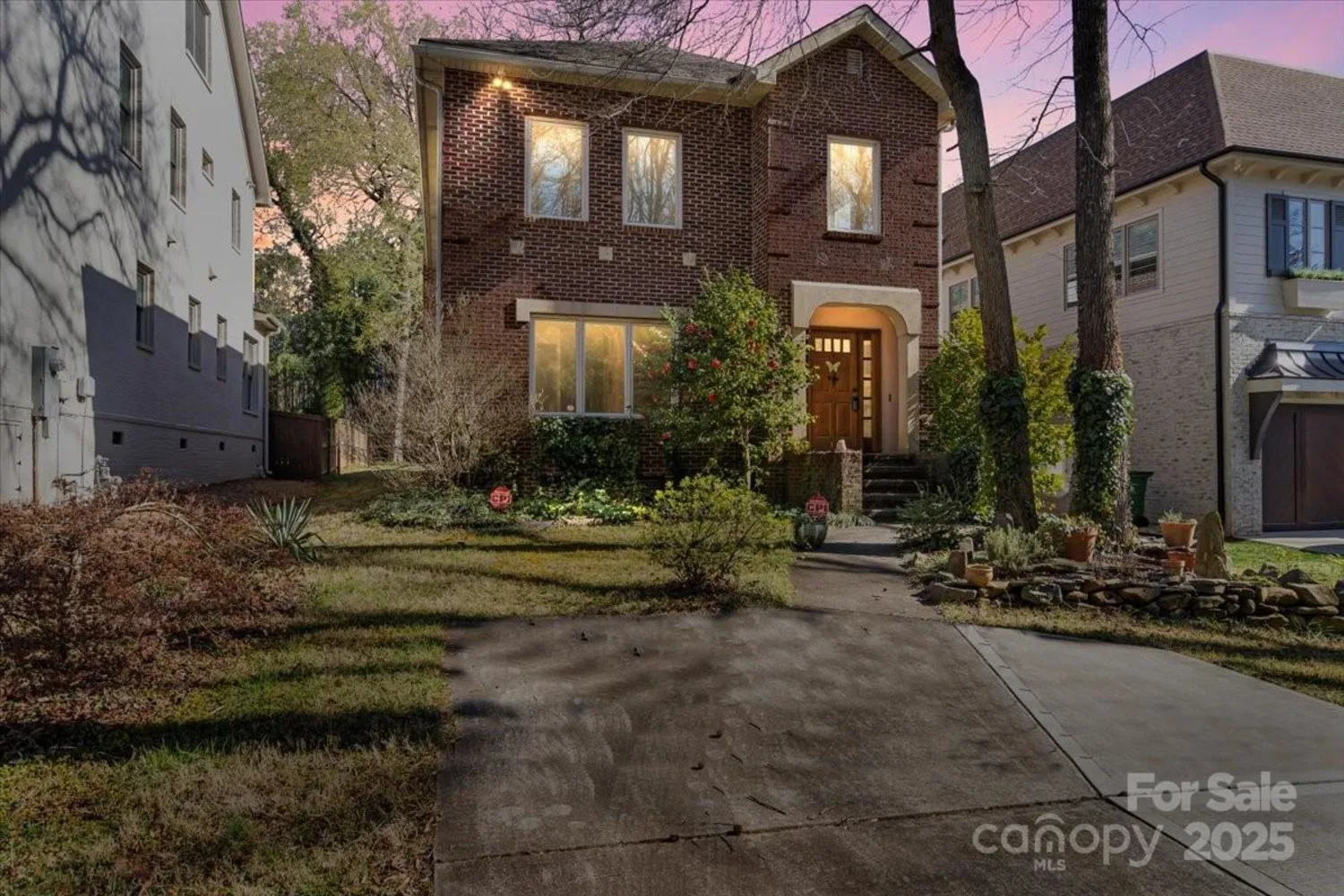
732 Ellsworth Road
Charlotte, NC 28211
MATHERS REALTY.COM
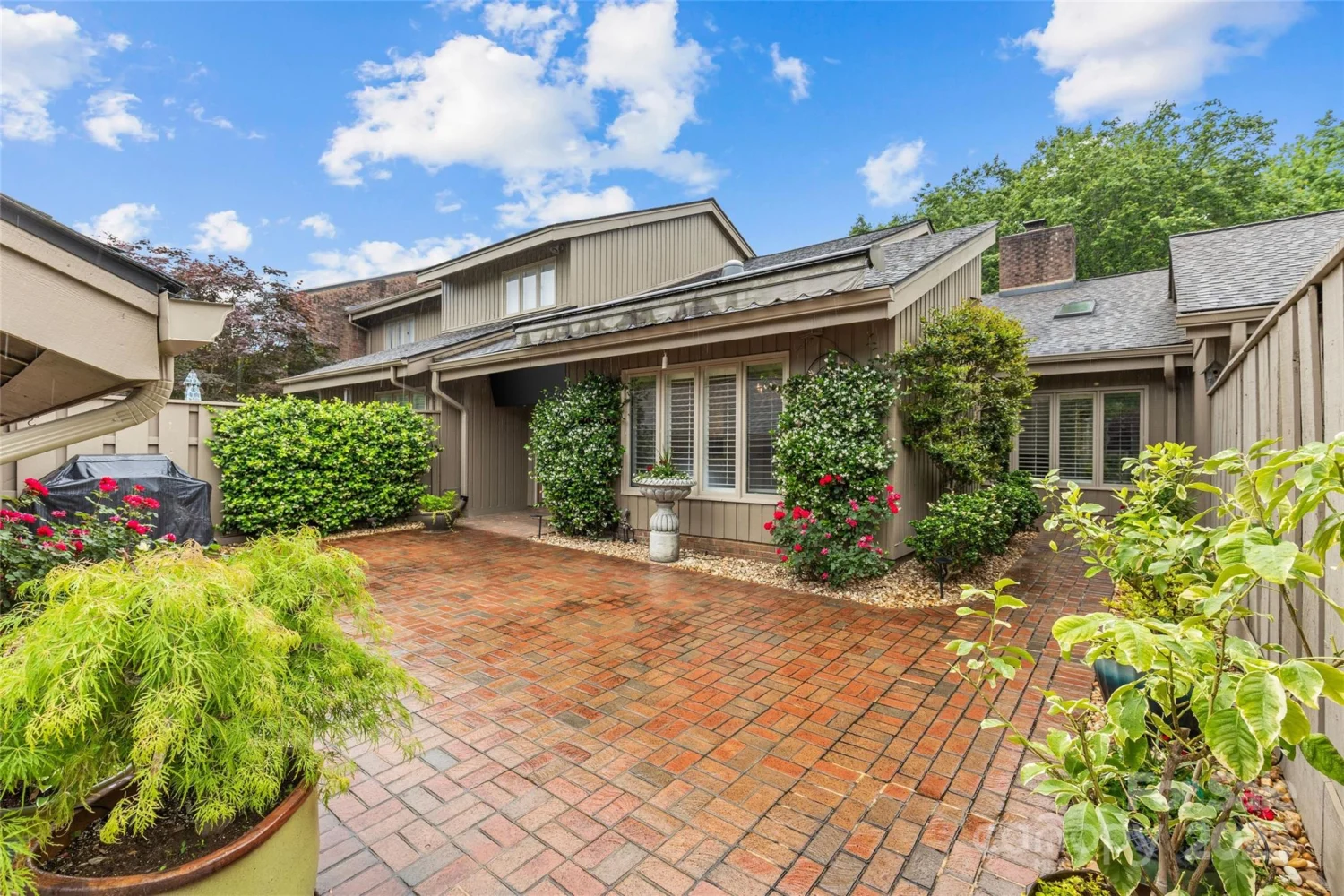
5306 Sandtrap Lane
Charlotte, NC 28226
Cottingham Chalk
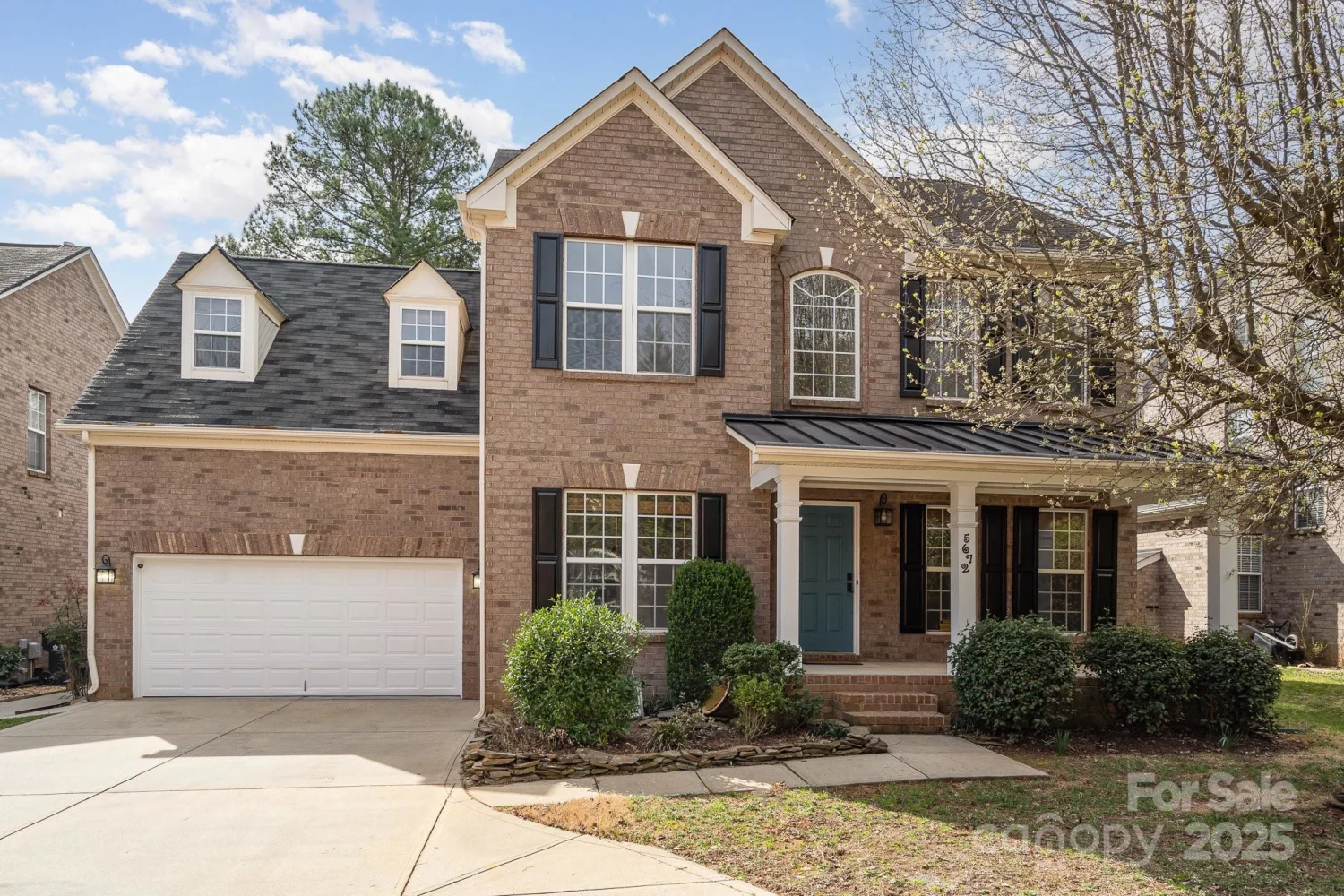
5672 Wrenfield Court
Charlotte, NC 28277
Keller Williams South Park
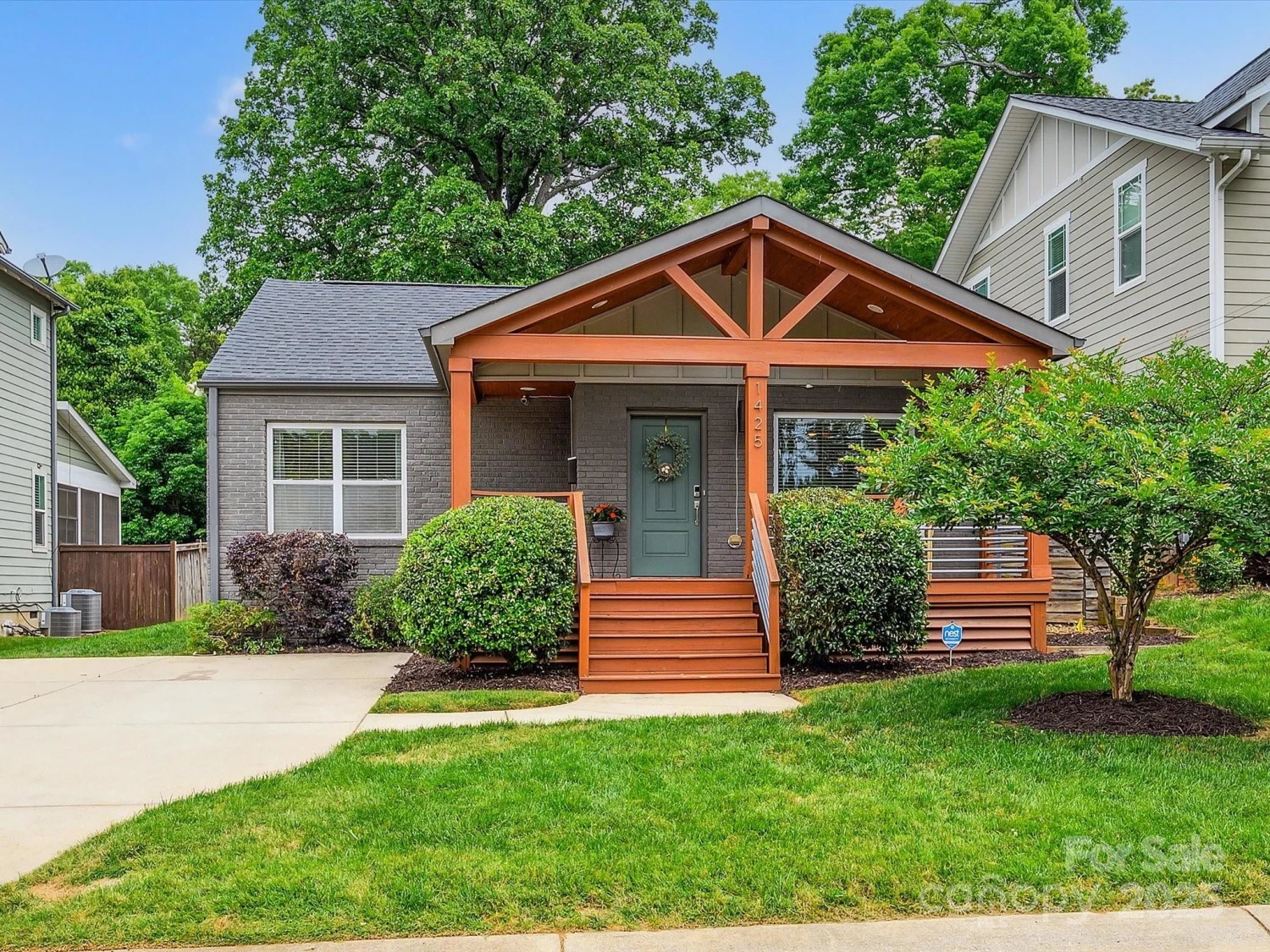
1425 Downs Avenue
Charlotte, NC 28205
NextHome Paramount
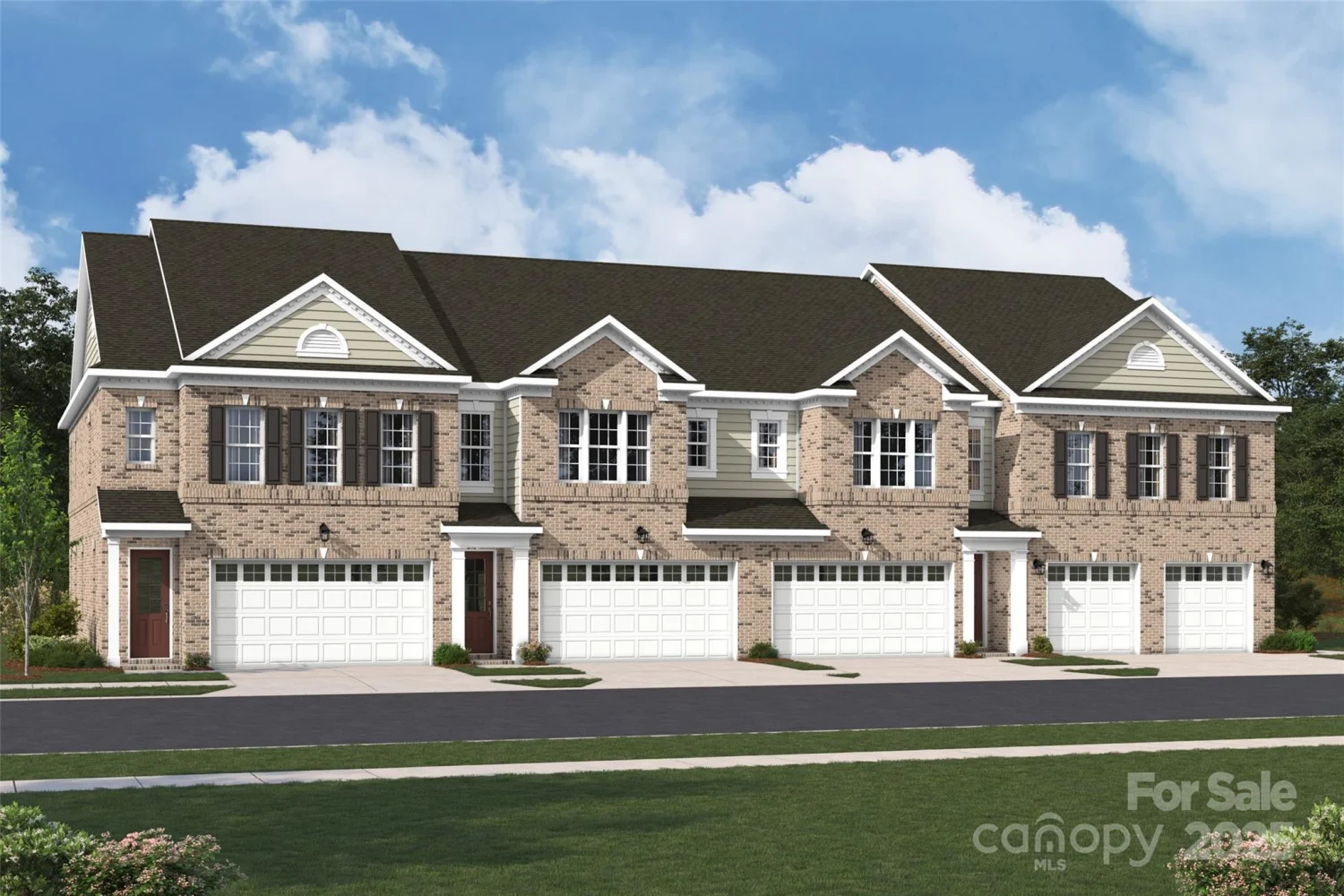
12037 Lavinia Lane
Charlotte, NC 28277
Mattamy Carolina Corporation
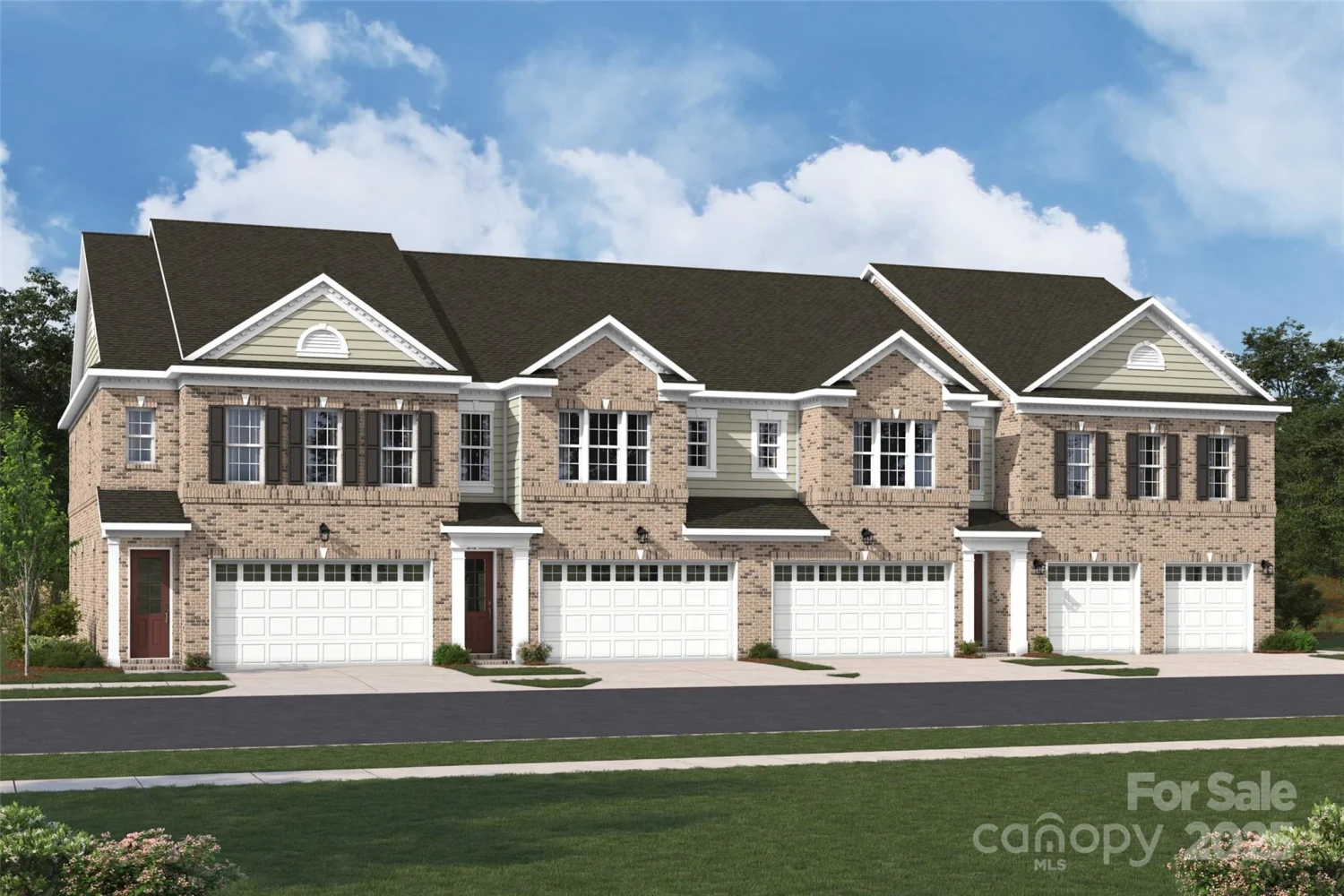
12033 Lavinia Lane
Charlotte, NC 28277
Mattamy Carolina Corporation

