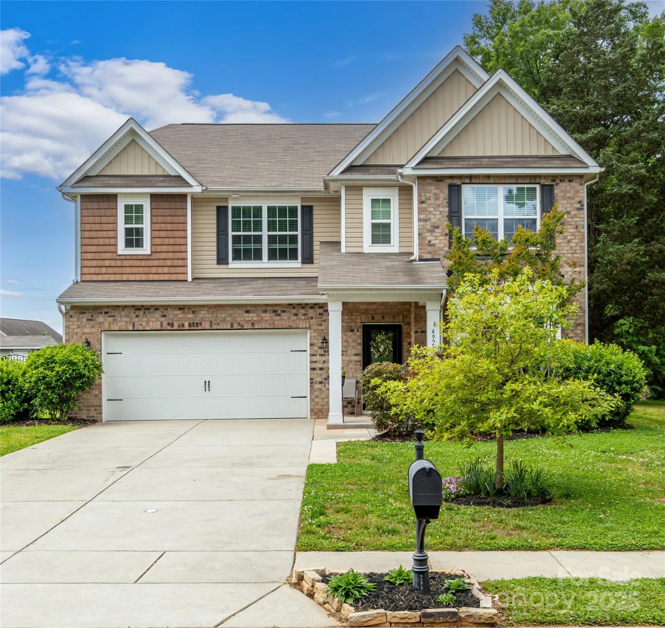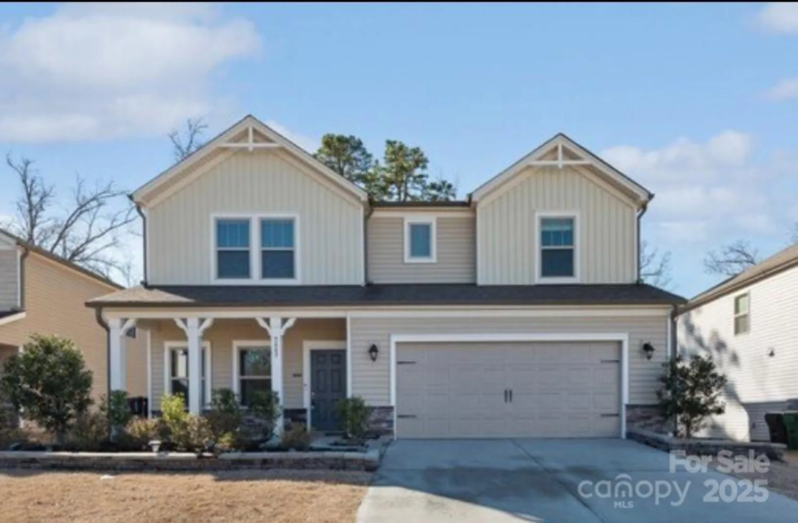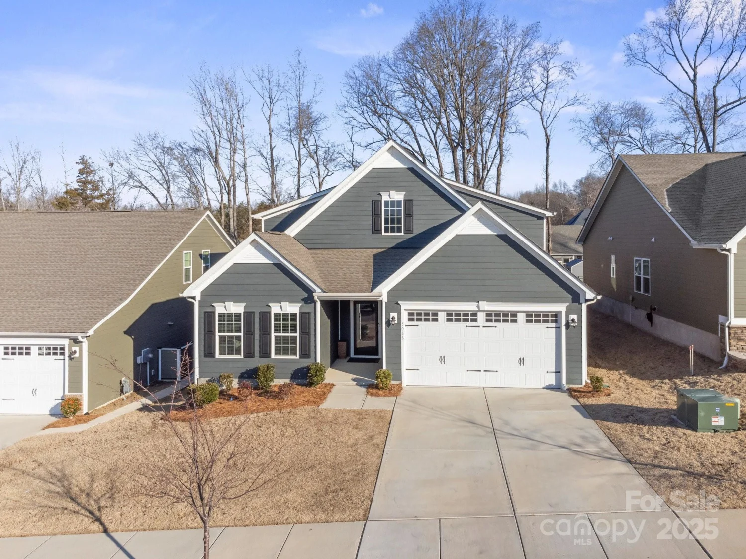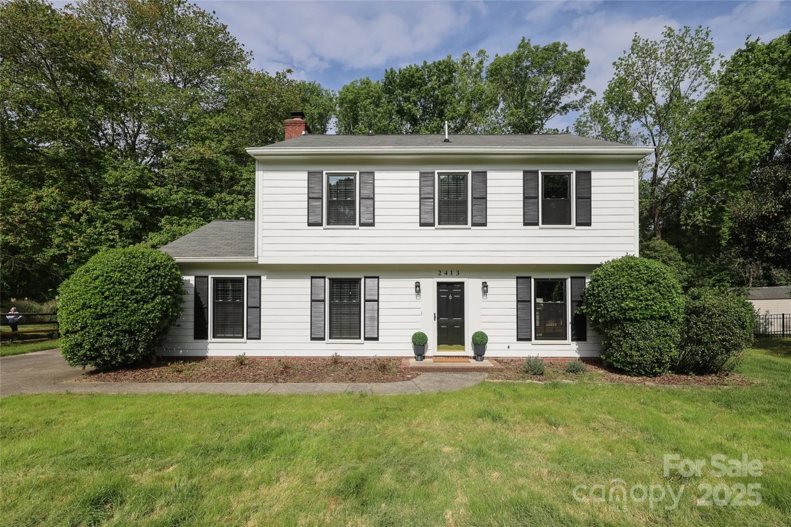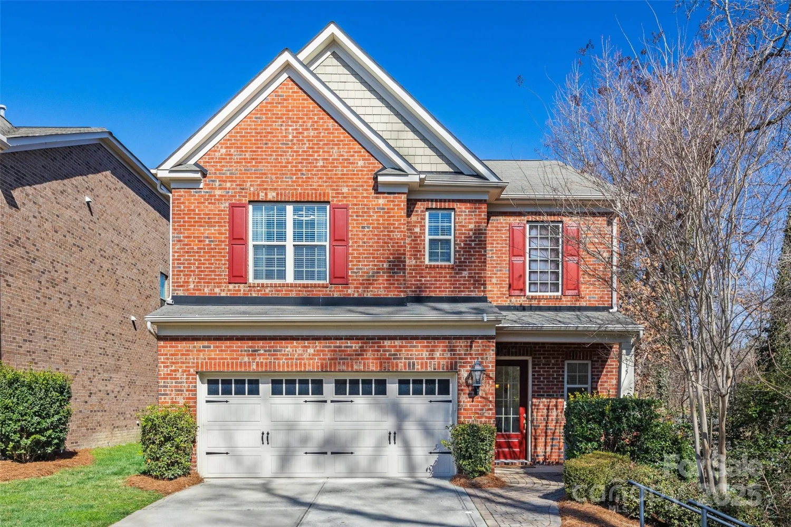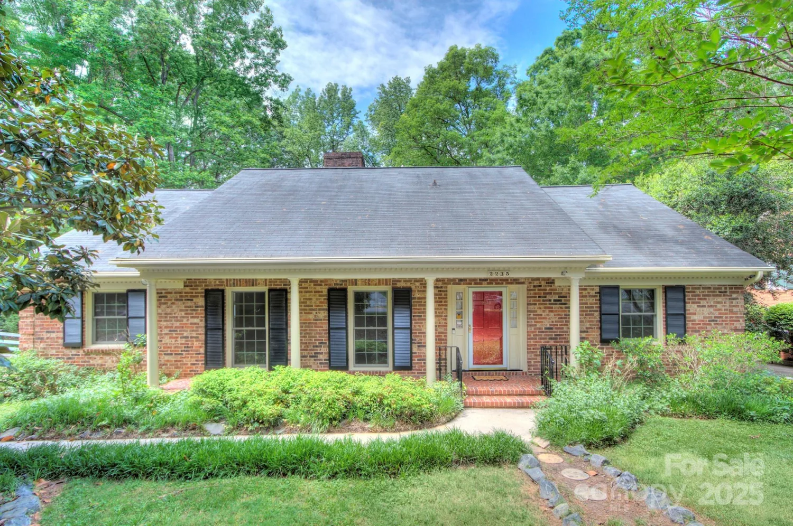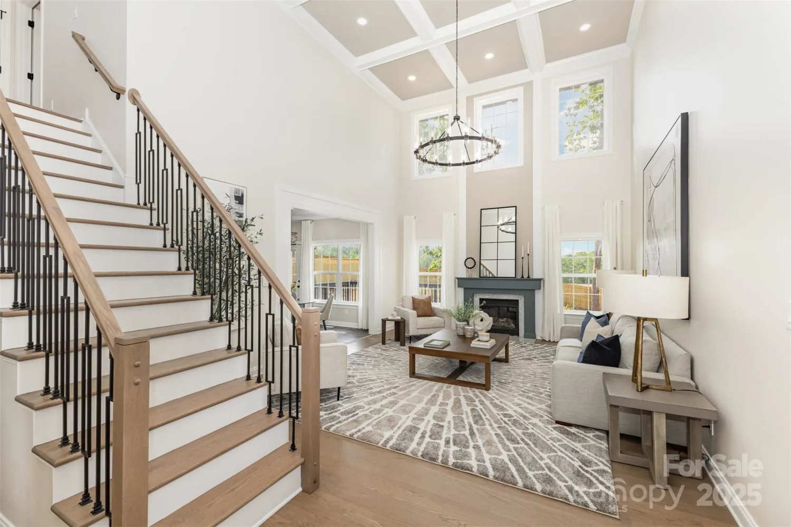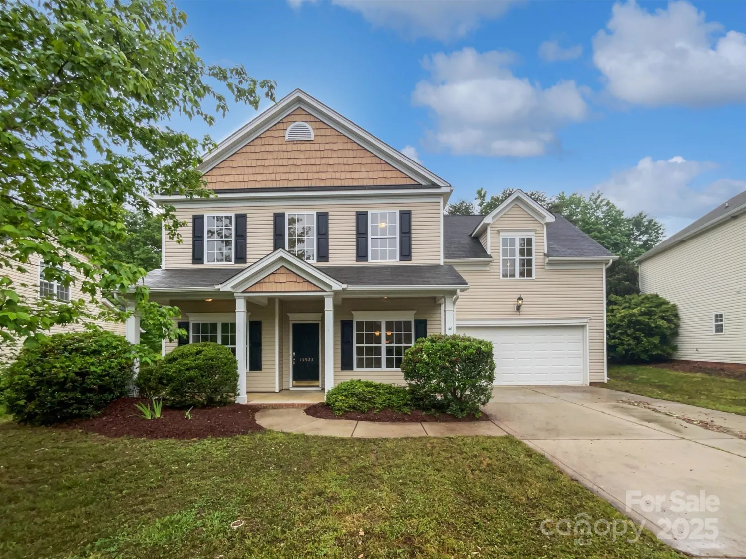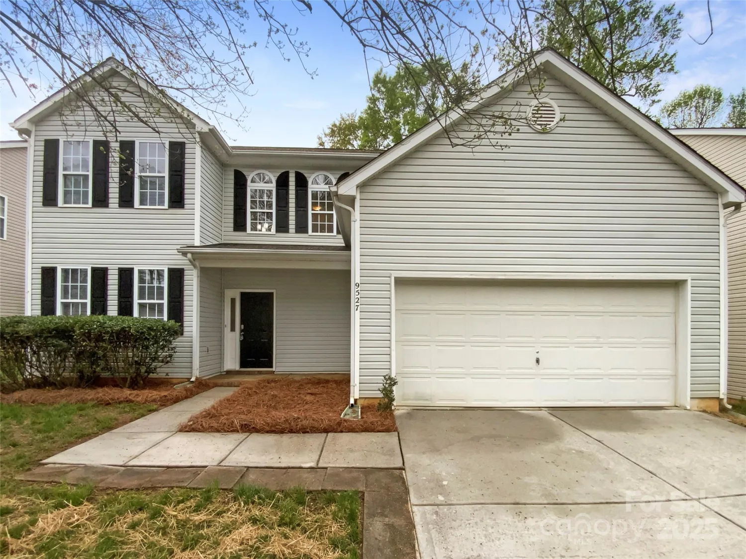6904 mordred laneCharlotte, NC 28277
6904 mordred laneCharlotte, NC 28277
Description
Welcome to 6904 Mordred Lane — where charm, space, and location come together in all the right ways! In the highly desired Cady Lake neighborhood, this 4-bedroom, 2.5-bath home, with a primary bedroom down, is ready for you to call it home! The main floor features an airy, open layout with fresh paint and tons of natural light. The kitchen is functional and stylish, with plenty of counter space and a sunny breakfast area flowing right into the living room — perfect for everyday life or entertainment. Upstairs, the spacious loft offers a peaceful retreat, while the three additional bedrooms provide flexibility for guests, work-from-home setups, or hobbies. Outside, enjoy a fully fenced backyard with room to relax, garden, or host your next cookout. Then, walk across the street to enjoy the community pool, tennis courts, and pond. Located just minutes from I-485, shopping, dining, and schools, this is the total package. Don’t miss your chance to call it home! Photos coming soon!
Property Details for 6904 Mordred Lane
- Subdivision ComplexCady Lake
- Architectural StyleTransitional
- Num Of Garage Spaces2
- Parking FeaturesAttached Garage, Garage Faces Side
- Property AttachedNo
LISTING UPDATED:
- StatusComing Soon
- MLS #CAR4246883
- Days on Site0
- HOA Fees$342 / month
- MLS TypeResidential
- Year Built2000
- CountryMecklenburg
LISTING UPDATED:
- StatusComing Soon
- MLS #CAR4246883
- Days on Site0
- HOA Fees$342 / month
- MLS TypeResidential
- Year Built2000
- CountryMecklenburg
Building Information for 6904 Mordred Lane
- StoriesTwo
- Year Built2000
- Lot Size0.0000 Acres
Payment Calculator
Term
Interest
Home Price
Down Payment
The Payment Calculator is for illustrative purposes only. Read More
Property Information for 6904 Mordred Lane
Summary
Location and General Information
- Community Features: Clubhouse, Outdoor Pool, Playground, Pond, Recreation Area, Sidewalks, Street Lights, Tennis Court(s), Walking Trails
- Coordinates: 35.05581,-80.79571
School Information
- Elementary School: Polo Ridge
- Middle School: Jay M. Robinson
- High School: Ballantyne Ridge
Taxes and HOA Information
- Parcel Number: 229-145-41
- Tax Legal Description: L153 M32-170
Virtual Tour
Parking
- Open Parking: No
Interior and Exterior Features
Interior Features
- Cooling: Ceiling Fan(s), Central Air, Zoned
- Heating: Forced Air, Natural Gas, Zoned
- Appliances: Dishwasher, Disposal, Electric Cooktop, Electric Oven, Gas Water Heater, Microwave
- Fireplace Features: Gas Log
- Flooring: Carpet, Hardwood, Tile, Vinyl
- Interior Features: Attic Stairs Pulldown, Attic Walk In, Cable Prewire, Garden Tub, Kitchen Island, Pantry, Walk-In Closet(s)
- Levels/Stories: Two
- Foundation: Slab
- Total Half Baths: 1
- Bathrooms Total Integer: 3
Exterior Features
- Construction Materials: Brick Partial, Vinyl
- Fencing: Back Yard, Full
- Patio And Porch Features: Front Porch, Patio
- Pool Features: None
- Road Surface Type: Concrete, Paved
- Roof Type: Fiberglass
- Laundry Features: Electric Dryer Hookup, Main Level, Washer Hookup
- Pool Private: No
Property
Utilities
- Sewer: Public Sewer
- Water Source: City
Property and Assessments
- Home Warranty: No
Green Features
Lot Information
- Above Grade Finished Area: 2643
- Lot Features: Corner Lot
Rental
Rent Information
- Land Lease: No
Public Records for 6904 Mordred Lane
Home Facts
- Beds4
- Baths2
- Above Grade Finished2,643 SqFt
- StoriesTwo
- Lot Size0.0000 Acres
- StyleSingle Family Residence
- Year Built2000
- APN229-145-41
- CountyMecklenburg


