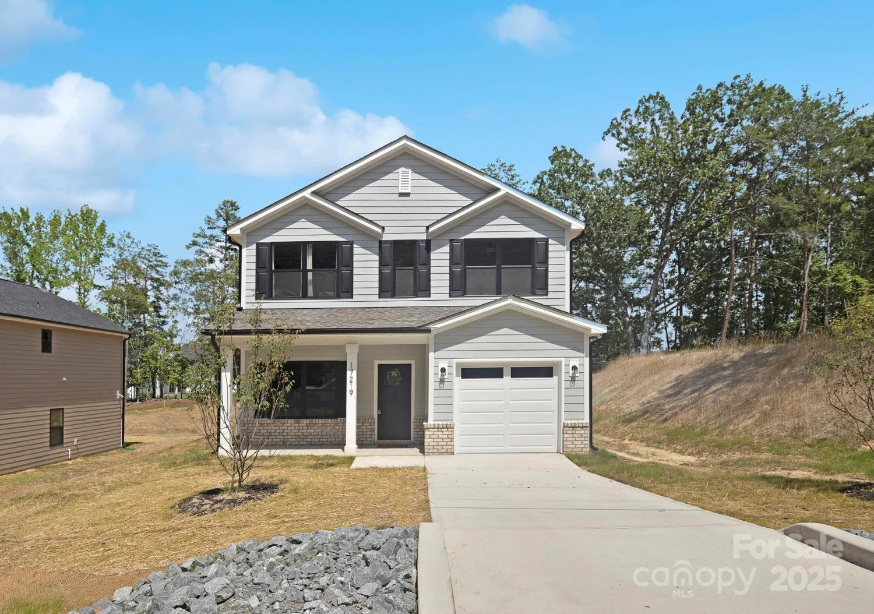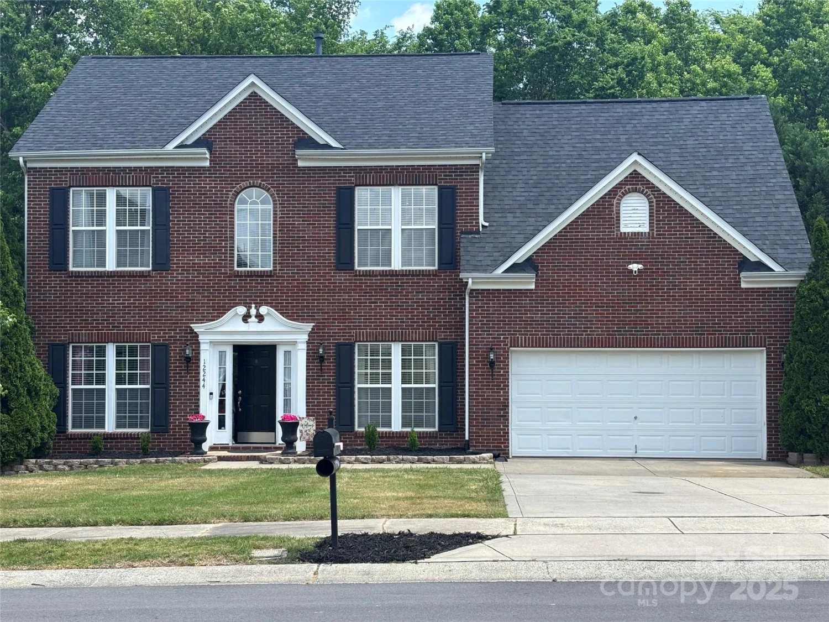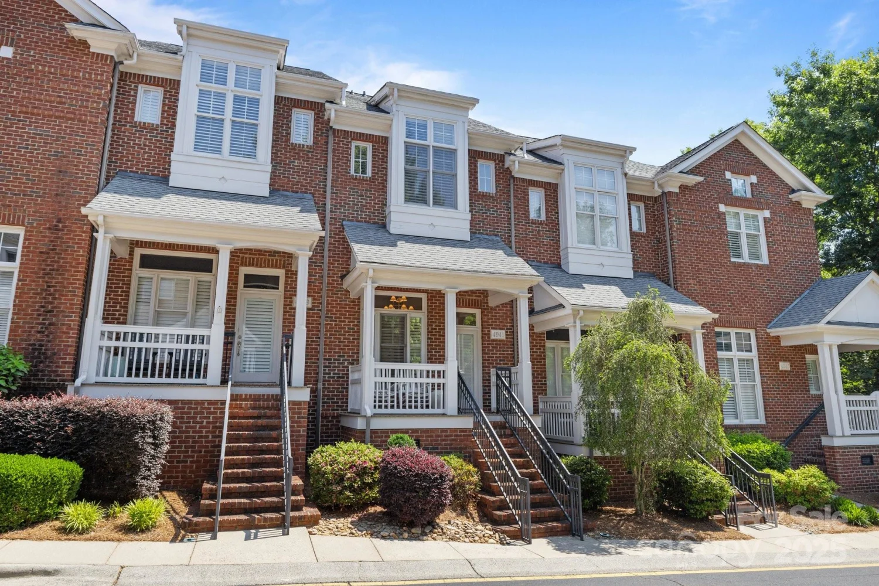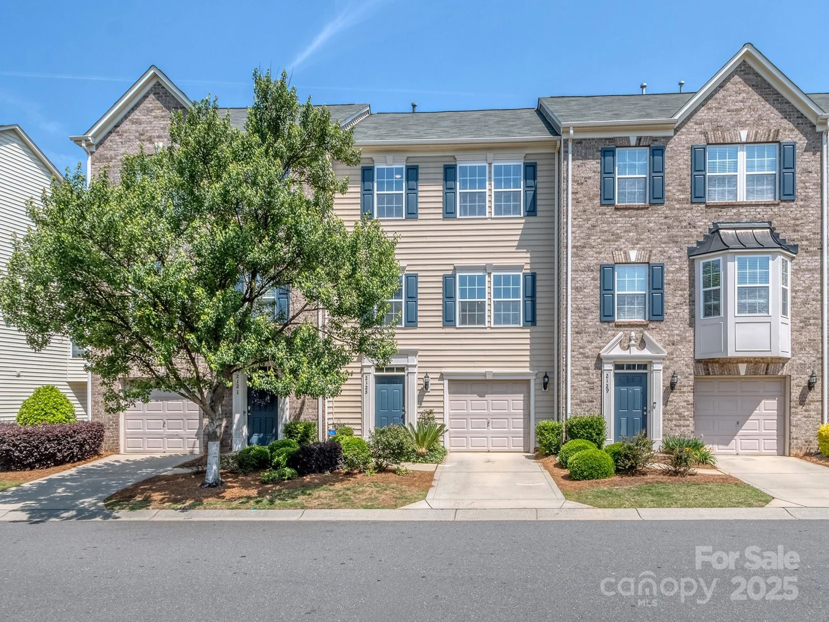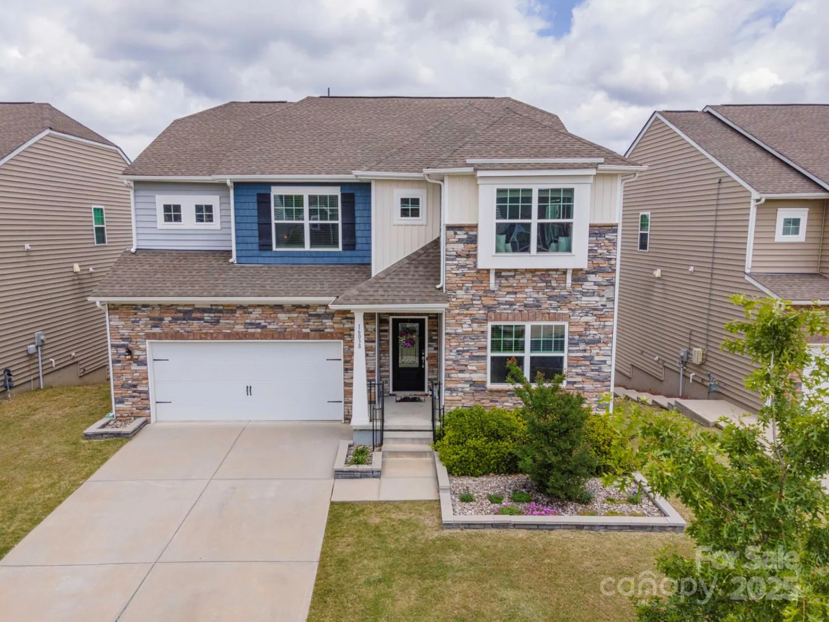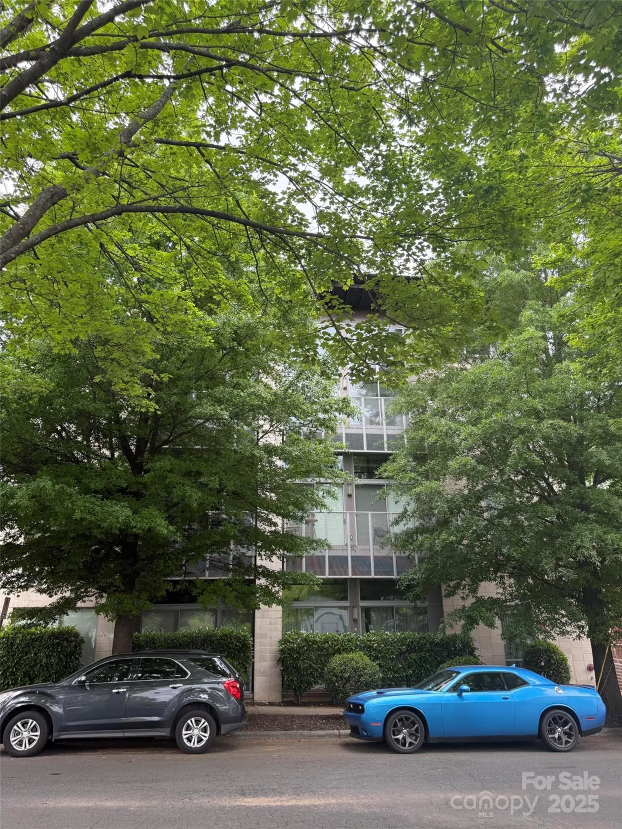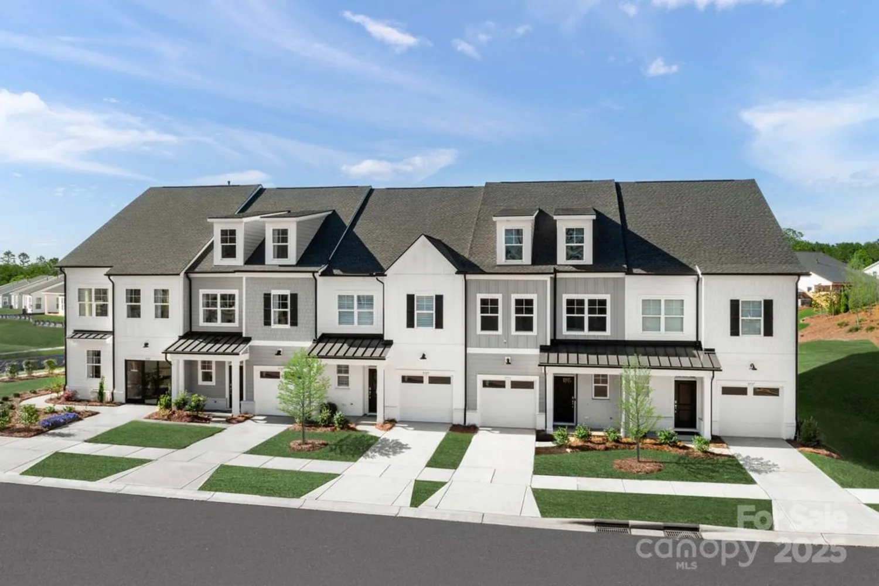4924 riverdale driveCharlotte, NC 28273
4924 riverdale driveCharlotte, NC 28273
Description
Nestled among large-acreage homes (and trees), this elegant home offers both style and function with LVP flooring and a soft, neutral palette. The open layout features a home office w/ French doors, gourmet kitchen with granite countertops, stainless appliances, gas range, breakfast bar, eat-in kitchen, and formal dining. A main-level guest suite adds versatility for guests or multi-generational living, while upstairs boasts a spacious loft and luxurious owner’s suite with soaking tub, dual vanities, and walk-in closet. Three more bedrooms—each w/ walk-in closets—include a Jack-and-Jill bath. Enjoy a fenced backyard with extended patio, pergola, and peaceful community-owned green space that ensures no future development. Located in the community of Berewick the neighborhood amenities include 2 pools, clubhouse, splash pad, volleyball, park, gym, and walking trails. Conveniently located near highways, shopping, and restaurants, this home offers easy access to all Charlotte has to offer.
Property Details for 4924 Riverdale Drive
- Subdivision ComplexBerewick
- Num Of Garage Spaces2
- Parking FeaturesAttached Garage, Garage Faces Front
- Property AttachedNo
LISTING UPDATED:
- StatusActive
- MLS #CAR4241747
- Days on Site8
- HOA Fees$231 / month
- MLS TypeResidential
- Year Built2014
- CountryMecklenburg
LISTING UPDATED:
- StatusActive
- MLS #CAR4241747
- Days on Site8
- HOA Fees$231 / month
- MLS TypeResidential
- Year Built2014
- CountryMecklenburg
Building Information for 4924 Riverdale Drive
- StoriesTwo
- Year Built2014
- Lot Size0.0000 Acres
Payment Calculator
Term
Interest
Home Price
Down Payment
The Payment Calculator is for illustrative purposes only. Read More
Property Information for 4924 Riverdale Drive
Summary
Location and General Information
- Community Features: Clubhouse, Fitness Center, Playground, Sidewalks, Walking Trails
- Coordinates: 35.153579,-80.97704
School Information
- Elementary School: Berewick
- Middle School: Kennedy
- High School: Olympic
Taxes and HOA Information
- Parcel Number: 199-197-68
- Tax Legal Description: L151 M56-445
Virtual Tour
Parking
- Open Parking: No
Interior and Exterior Features
Interior Features
- Cooling: Central Air
- Heating: Central
- Appliances: Dishwasher, Disposal, Gas Water Heater, Oven
- Fireplace Features: Great Room
- Flooring: Vinyl
- Levels/Stories: Two
- Foundation: Slab
- Total Half Baths: 1
- Bathrooms Total Integer: 5
Exterior Features
- Construction Materials: Brick Partial, Vinyl
- Patio And Porch Features: Front Porch, Rear Porch
- Pool Features: None
- Road Surface Type: Concrete
- Laundry Features: Laundry Room, Upper Level
- Pool Private: No
Property
Utilities
- Sewer: Public Sewer
- Water Source: City
Property and Assessments
- Home Warranty: No
Green Features
Lot Information
- Above Grade Finished Area: 3436
- Lot Features: Level
Rental
Rent Information
- Land Lease: No
Public Records for 4924 Riverdale Drive
Home Facts
- Beds5
- Baths4
- Above Grade Finished3,436 SqFt
- StoriesTwo
- Lot Size0.0000 Acres
- StyleSingle Family Residence
- Year Built2014
- APN199-197-68
- CountyMecklenburg


