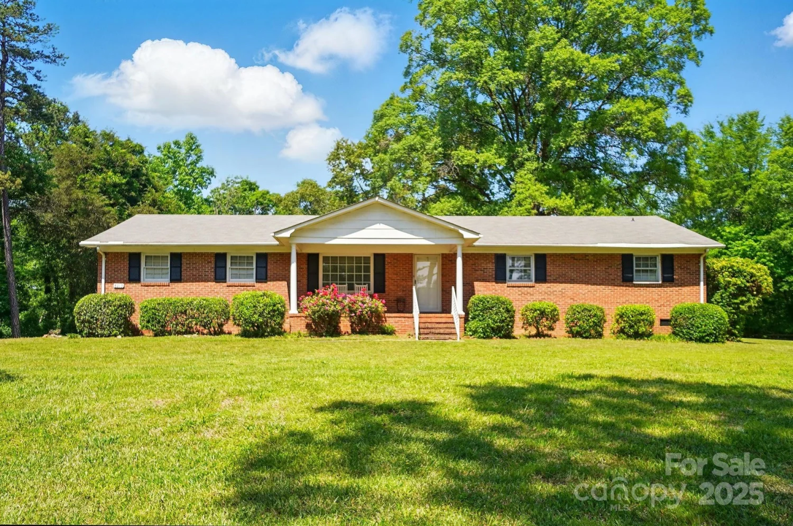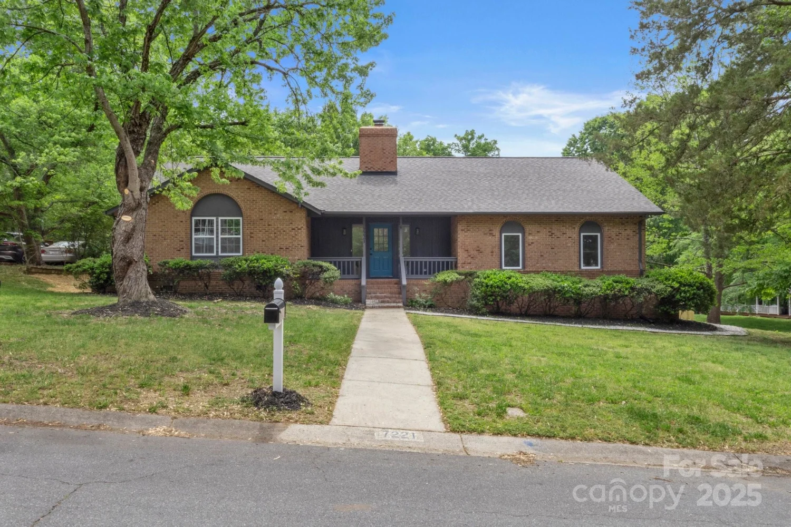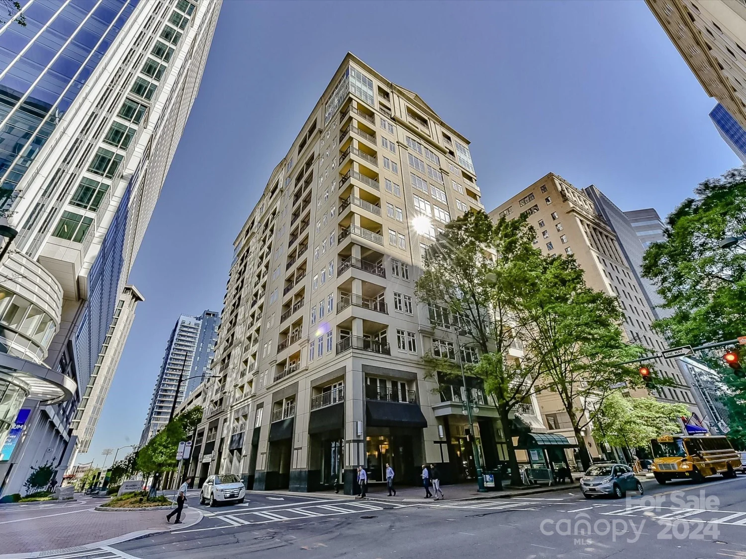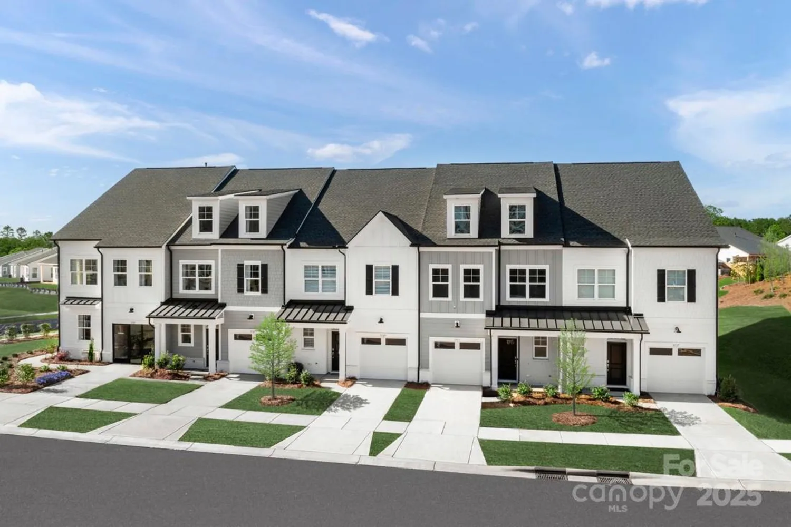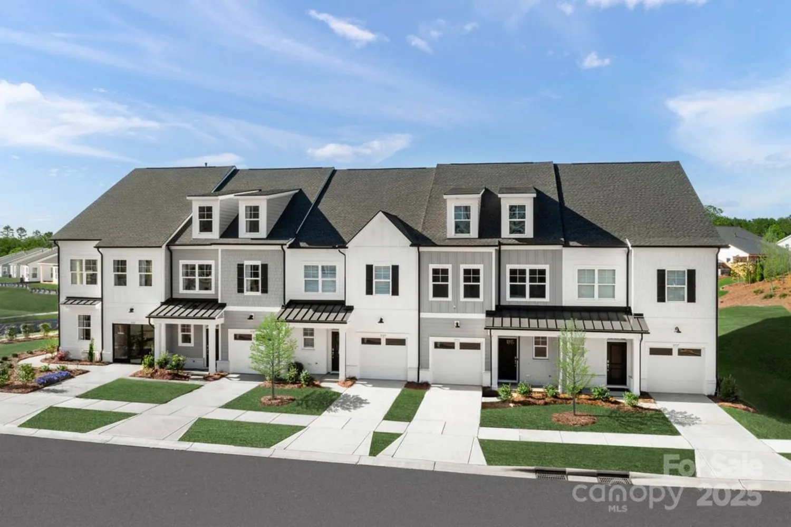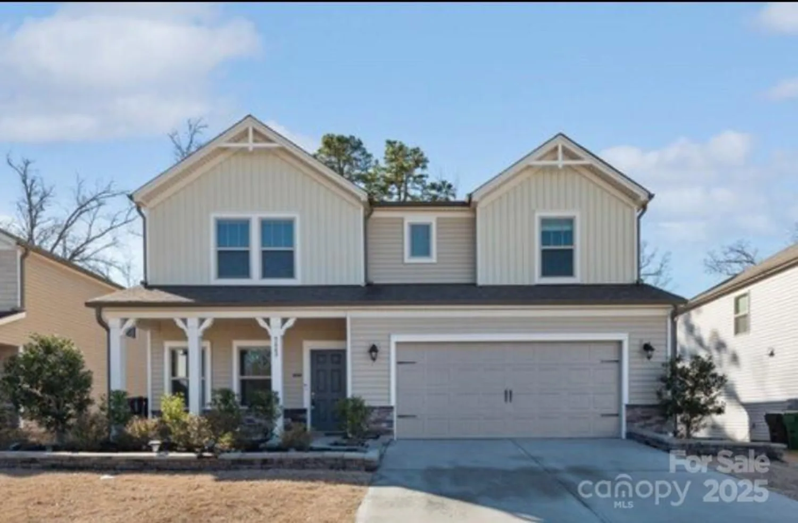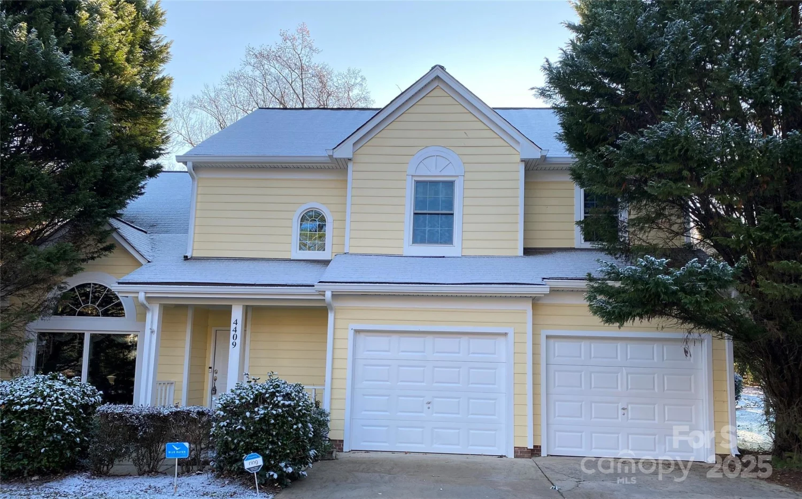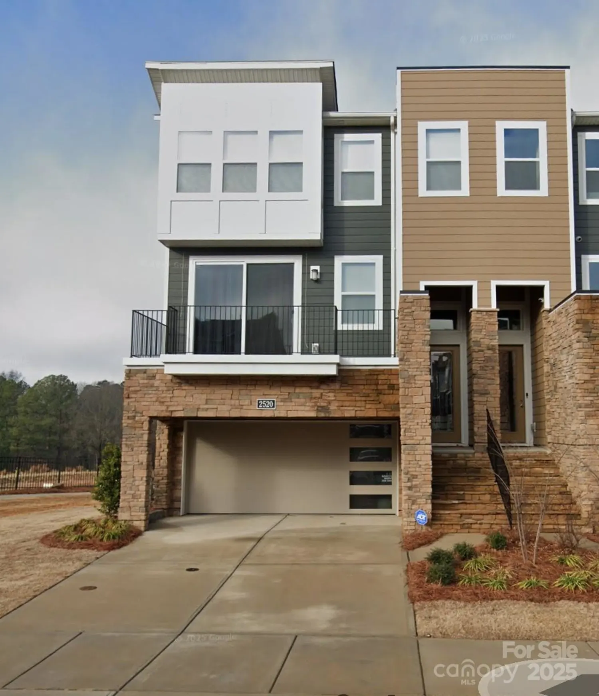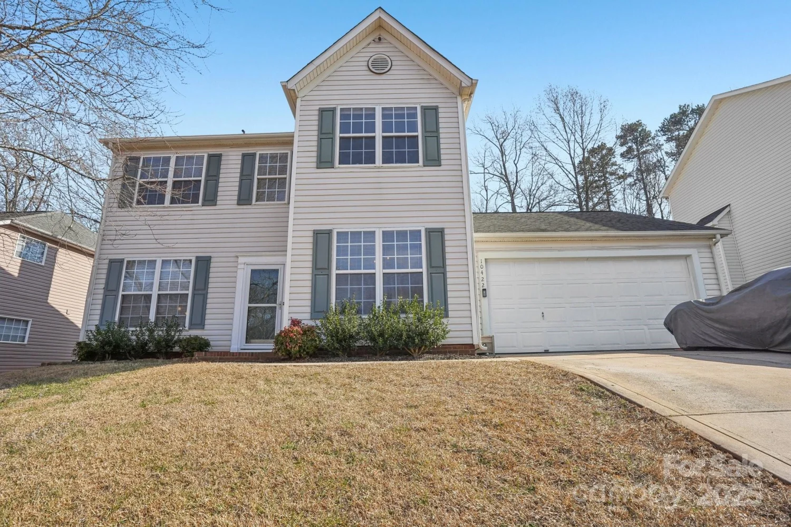2125 belle vernon avenueCharlotte, NC 28210
2125 belle vernon avenueCharlotte, NC 28210
Description
Welcome to one of the most versatile and desirable 3-story floor plans in the sought-after neighborhood of Park South Station. The three story layout includes an entry level floor with a full bedroom, living space, built in office, and updated bathroom, perfect for guests. The main floor is flooded with natural light and boasts an open floorplan. The third floor has a spacious primary bedroom, convenient laundry location, and two guest bedrooms. This home is filled with custom built-in functional features you have to see to appreciate. The neighborhood of Park South Station is equally exciting for residents, boasting a great food truck rotation, community quarterly events, a jr olympic swimming pool, a clubhouse with a fitness center, a playground, beautiful sidewalks with well-developed trees, a dog park for both small and large dogs, a green space/recreational area, and direct access to the Little Sugar Creek Greenway. Schedule your private tour today!
Property Details for 2125 Belle Vernon Avenue
- Subdivision ComplexPark South Station
- Num Of Garage Spaces1
- Parking FeaturesDriveway, Attached Garage, Garage Door Opener, Garage Faces Front
- Property AttachedNo
LISTING UPDATED:
- StatusComing Soon
- MLS #CAR4253933
- Days on Site0
- HOA Fees$102 / month
- MLS TypeResidential
- Year Built2008
- CountryMecklenburg
LISTING UPDATED:
- StatusComing Soon
- MLS #CAR4253933
- Days on Site0
- HOA Fees$102 / month
- MLS TypeResidential
- Year Built2008
- CountryMecklenburg
Building Information for 2125 Belle Vernon Avenue
- StoriesThree
- Year Built2008
- Lot Size0.0000 Acres
Payment Calculator
Term
Interest
Home Price
Down Payment
The Payment Calculator is for illustrative purposes only. Read More
Property Information for 2125 Belle Vernon Avenue
Summary
Location and General Information
- Community Features: Clubhouse, Dog Park, Fitness Center, Gated, Outdoor Pool, Picnic Area, Playground, Recreation Area, Sidewalks, Street Lights
- Coordinates: 35.146435,-80.867067
School Information
- Elementary School: Huntingtowne Farms
- Middle School: Carmel
- High School: South Mecklenburg
Taxes and HOA Information
- Parcel Number: 173-069-66
- Tax Legal Description: L374 B164 M50-368
Virtual Tour
Parking
- Open Parking: Yes
Interior and Exterior Features
Interior Features
- Cooling: Ceiling Fan(s), Central Air
- Heating: Forced Air, Natural Gas
- Appliances: Other
- Fireplace Features: Family Room
- Flooring: Carpet, Hardwood
- Interior Features: Attic Stairs Pulldown, Built-in Features, Entrance Foyer, Kitchen Island, Open Floorplan
- Levels/Stories: Three
- Foundation: Slab
- Total Half Baths: 1
- Bathrooms Total Integer: 4
Exterior Features
- Construction Materials: Vinyl
- Patio And Porch Features: Deck
- Pool Features: None
- Road Surface Type: Concrete, Paved
- Roof Type: Shingle
- Laundry Features: Upper Level
- Pool Private: No
Property
Utilities
- Sewer: Other - See Remarks
- Water Source: Other - See Remarks
Property and Assessments
- Home Warranty: No
Green Features
Lot Information
- Above Grade Finished Area: 2572
Rental
Rent Information
- Land Lease: No
Public Records for 2125 Belle Vernon Avenue
Home Facts
- Beds4
- Baths3
- Above Grade Finished2,572 SqFt
- StoriesThree
- Lot Size0.0000 Acres
- StyleTownhouse
- Year Built2008
- APN173-069-66
- CountyMecklenburg





