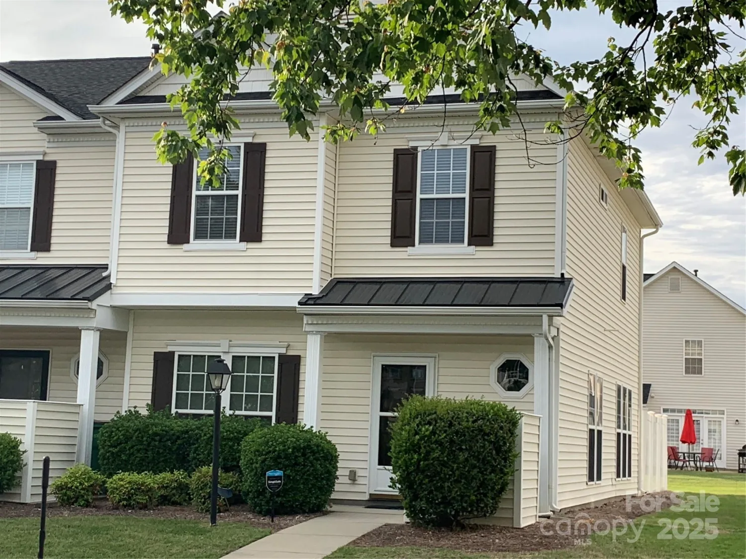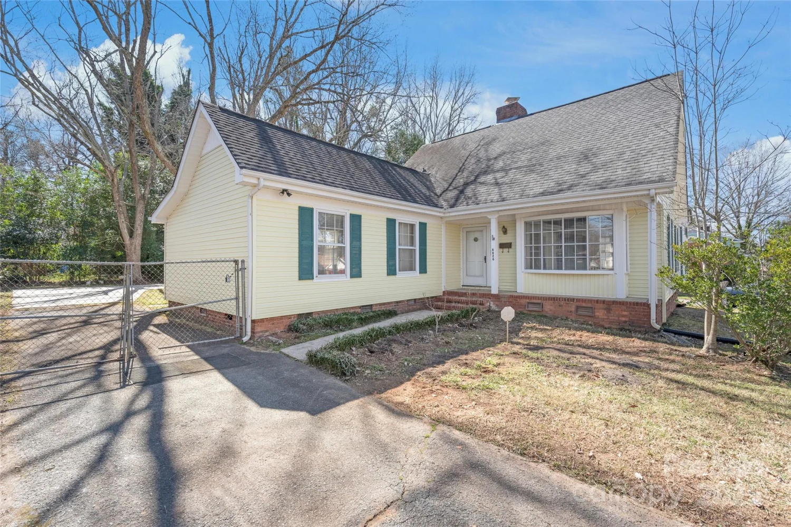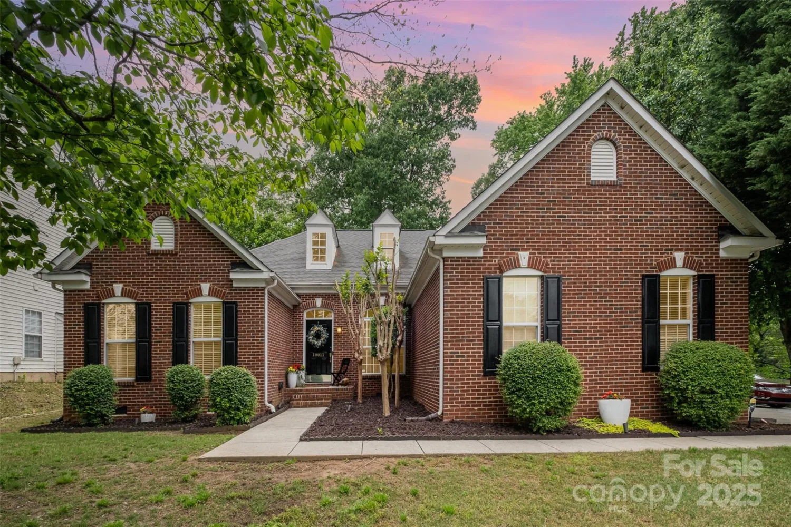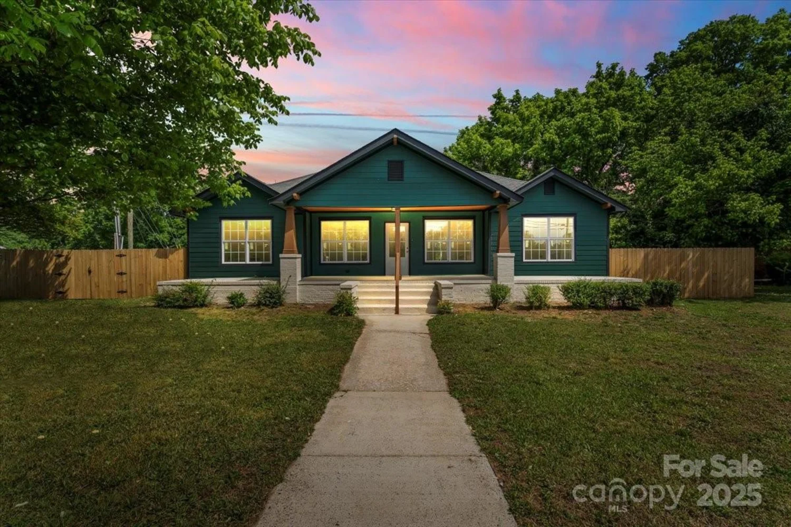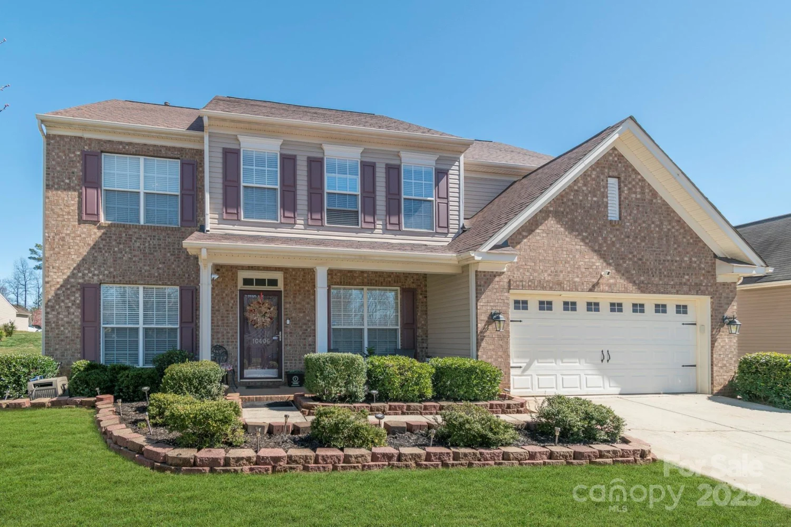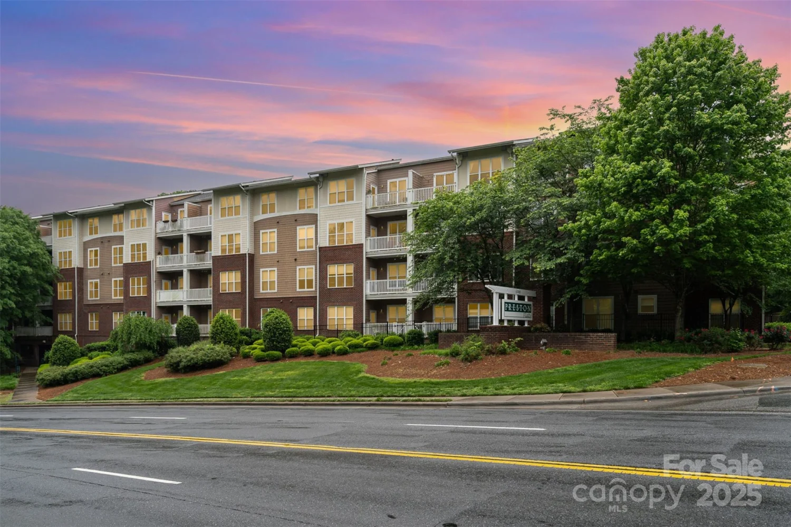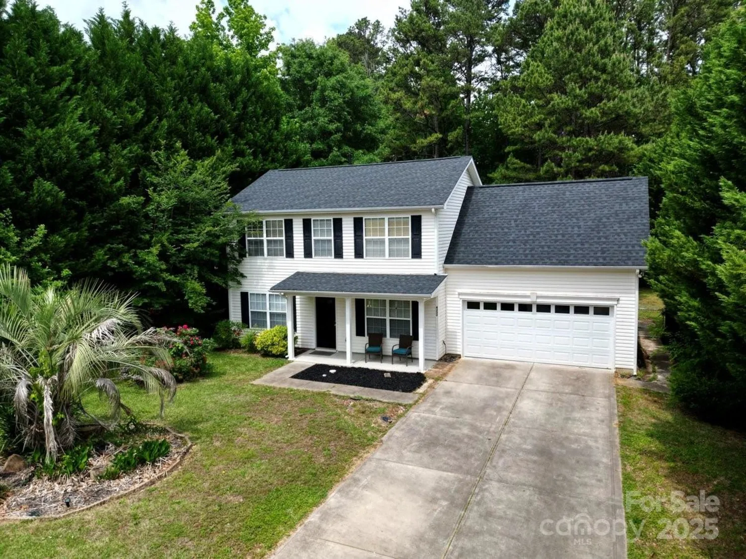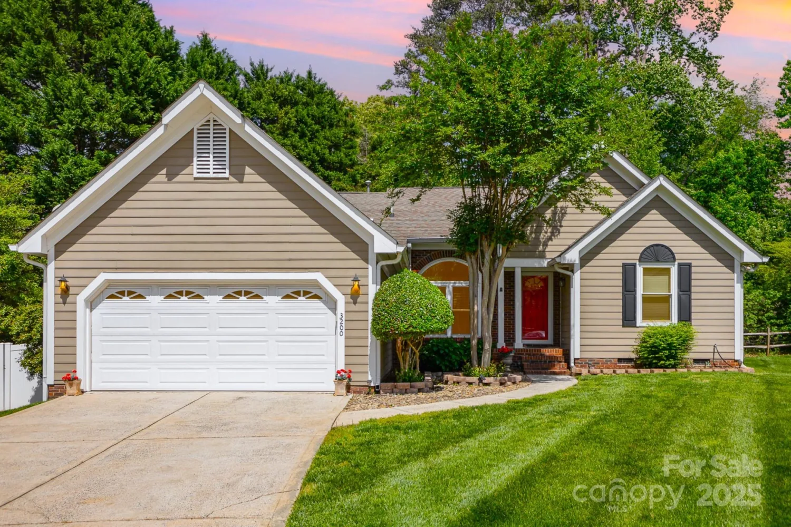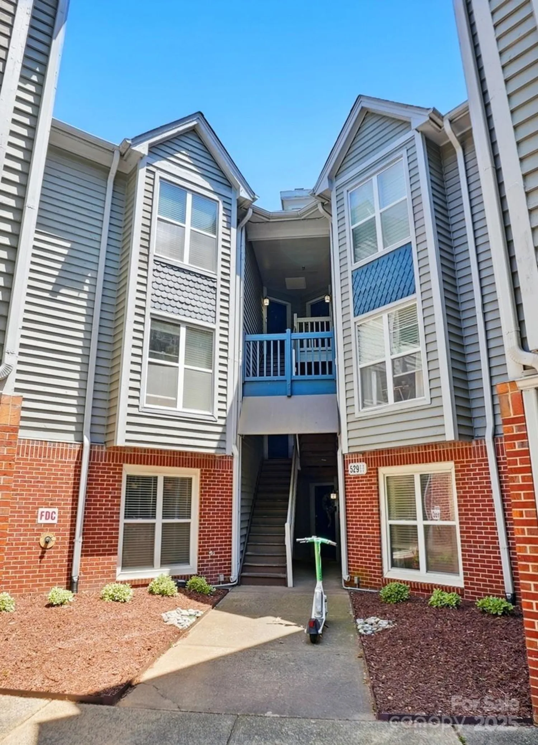10422 baskerville avenueCharlotte, NC 28269
10422 baskerville avenueCharlotte, NC 28269
Description
Step into this beautifully maintained 3-bedroom, 2.5-bathroom single-family home, perfectly situated in a desirable neighborhood. This move-in-ready property offers the ideal blend of comfort, space, and functionality. Inside, you’ll find a spacious layout featuring a formal dining room and a dedicated office—perfect for remote work or study. The primary suite offers a walk-in closet and private en-suite bath, with two additional bedrooms providing flexibility for family or guests. Step outside to a fully fenced backyard, ideal for entertaining, gardening, or simply relaxing in privacy. Additional highlights include a 2-car garage and close proximity to major highways, shopping, and dining. Don’t miss your chance to call this charming home yours—schedule a showing today!
Property Details for 10422 Baskerville Avenue
- Subdivision ComplexHayden Commons
- ExteriorHot Tub, Storage
- Num Of Garage Spaces2
- Parking FeaturesDriveway, Attached Garage
- Property AttachedNo
LISTING UPDATED:
- StatusHold
- MLS #CAR4220985
- Days on Site77
- HOA Fees$157 / year
- MLS TypeResidential
- Year Built1999
- CountryMecklenburg
LISTING UPDATED:
- StatusHold
- MLS #CAR4220985
- Days on Site77
- HOA Fees$157 / year
- MLS TypeResidential
- Year Built1999
- CountryMecklenburg
Building Information for 10422 Baskerville Avenue
- StoriesTwo
- Year Built1999
- Lot Size0.0000 Acres
Payment Calculator
Term
Interest
Home Price
Down Payment
The Payment Calculator is for illustrative purposes only. Read More
Property Information for 10422 Baskerville Avenue
Summary
Location and General Information
- Community Features: Sidewalks, Street Lights
- Coordinates: 35.36035531,-80.77844557
School Information
- Elementary School: Unspecified
- Middle School: Unspecified
- High School: Unspecified
Taxes and HOA Information
- Parcel Number: 029-461-67
- Tax Legal Description: L67 M29-544
Virtual Tour
Parking
- Open Parking: No
Interior and Exterior Features
Interior Features
- Cooling: Central Air
- Heating: Central
- Appliances: Convection Oven, Dishwasher, Disposal, Dryer, Electric Range, Microwave, Refrigerator with Ice Maker, Self Cleaning Oven, Washer, Washer/Dryer
- Fireplace Features: Living Room
- Flooring: Carpet, Tile, Wood
- Interior Features: Attic Walk In, Breakfast Bar, Built-in Features, Cable Prewire, Entrance Foyer, Open Floorplan, Pantry, Storage, Walk-In Closet(s)
- Levels/Stories: Two
- Foundation: Slab
- Total Half Baths: 1
- Bathrooms Total Integer: 3
Exterior Features
- Construction Materials: Vinyl
- Fencing: Back Yard, Fenced, Front Yard
- Patio And Porch Features: Deck
- Pool Features: None
- Road Surface Type: Concrete, Paved
- Security Features: Smoke Detector(s)
- Laundry Features: Main Level
- Pool Private: No
Property
Utilities
- Sewer: Public Sewer
- Utilities: Cable Connected, Electricity Connected, Natural Gas, Underground Power Lines, Underground Utilities, Wired Internet Available
- Water Source: City
Property and Assessments
- Home Warranty: No
Green Features
Lot Information
- Above Grade Finished Area: 2023
Rental
Rent Information
- Land Lease: No
Public Records for 10422 Baskerville Avenue
Home Facts
- Beds3
- Baths2
- Above Grade Finished2,023 SqFt
- StoriesTwo
- Lot Size0.0000 Acres
- StyleSingle Family Residence
- Year Built1999
- APN029-461-67
- CountyMecklenburg


