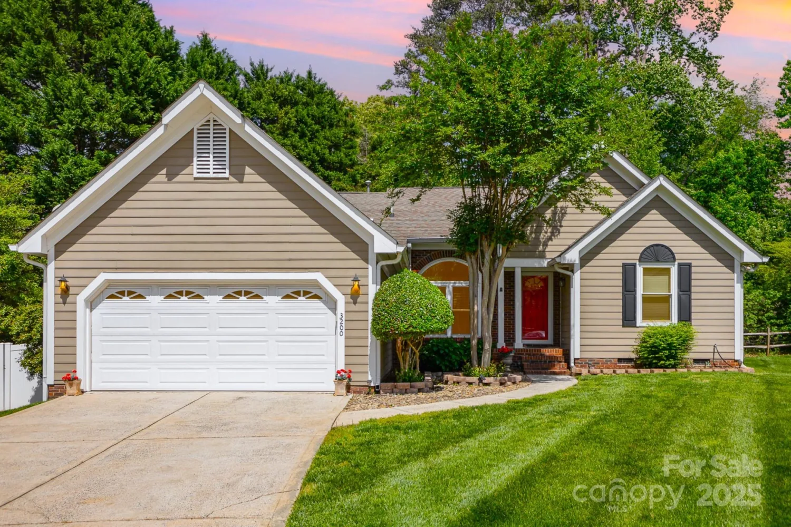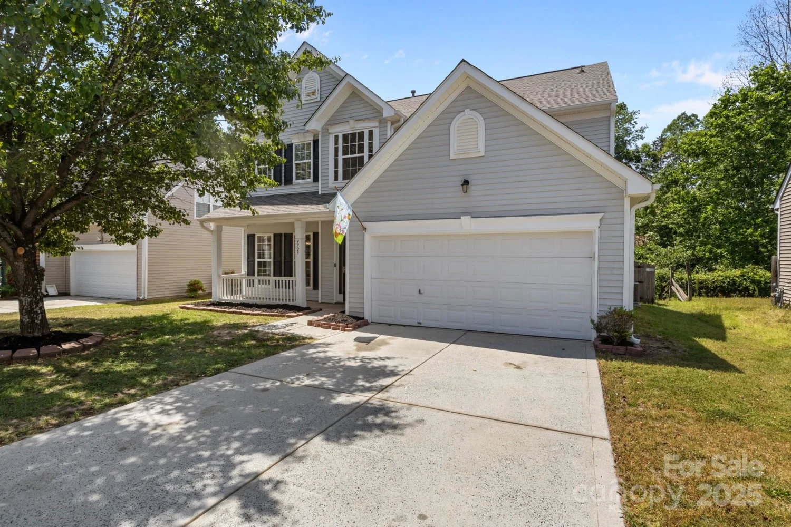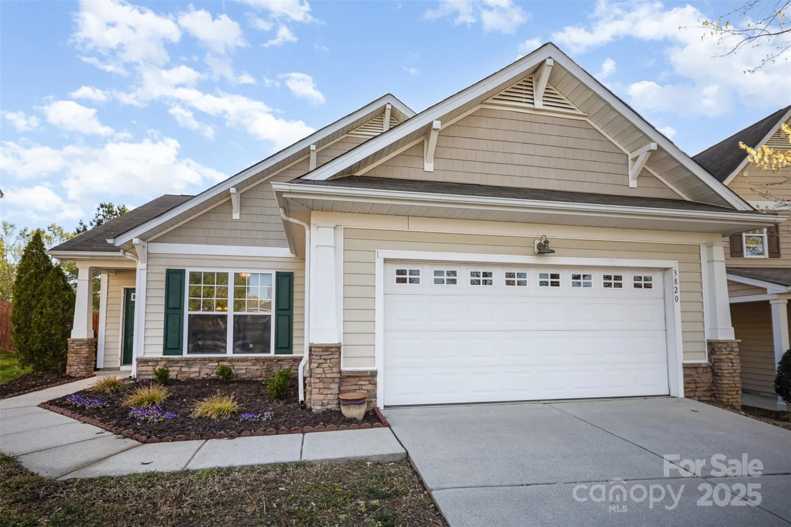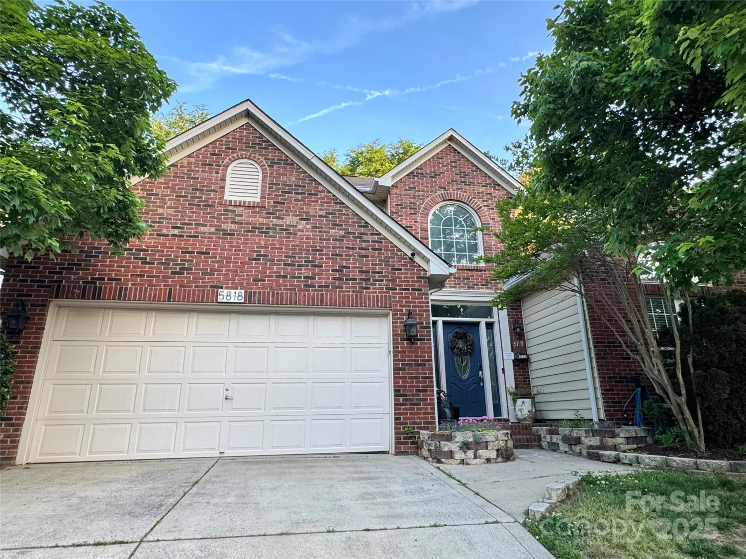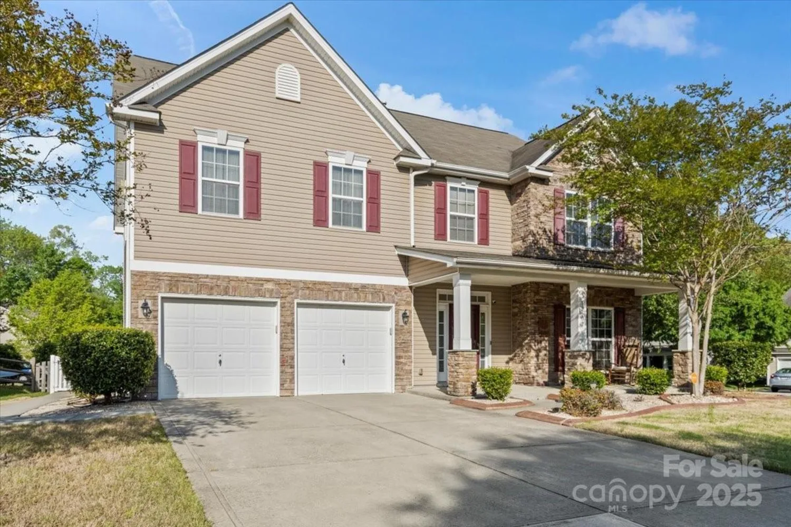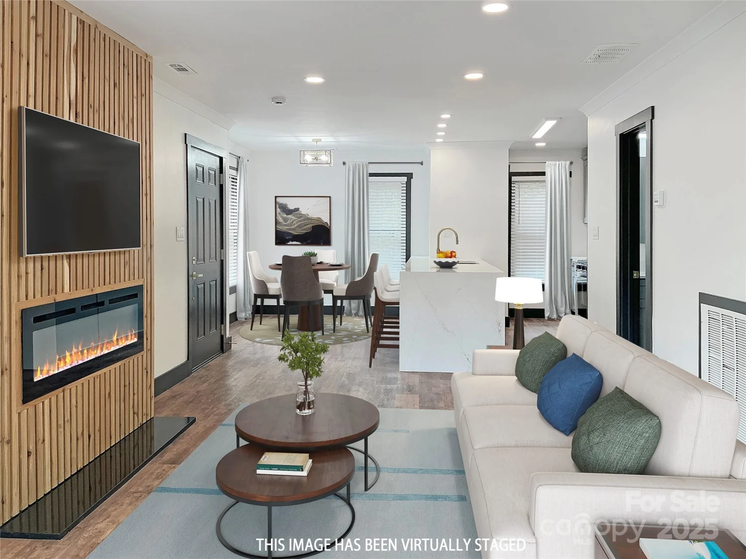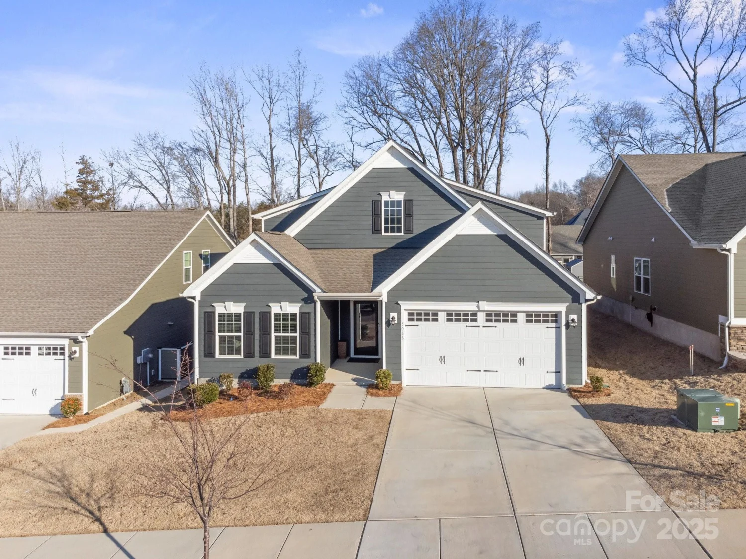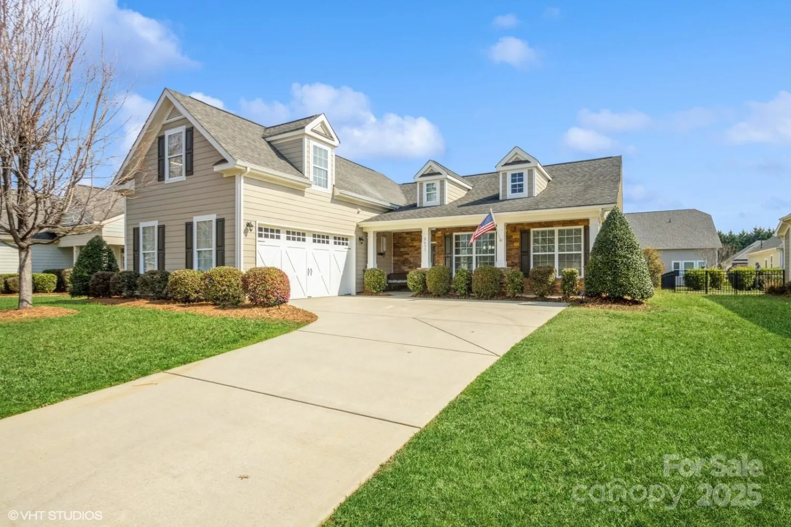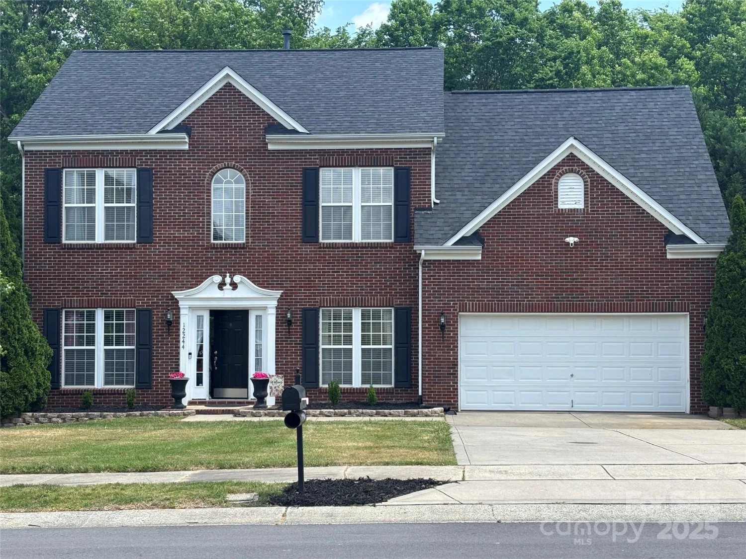5112 izzo laneCharlotte, NC 28214
5112 izzo laneCharlotte, NC 28214
Description
This NEW CONSTRUCTION 4 bedroom, 2.5 bathroom home will be ready July/August. The White Oak plan has storage at every turn, starting with the oversized garage with storage nook. The living room is spacious & airy connecting to the dining area. The kitchen has genuine wood, white soft-close dovetail shaker cabinetry, quartz countertops with a beautiful tile backsplash, which shine next to the stainless steel appliances. Nestled behind the kitchen is a HUGE walk-in pantry, drop zone, half bath & an office! the main floor offers our all SPC limestone flooring throughout and on stairs. Upstairs are all 4 bedrooms with their own deep closets with luxurious carpet and pad. The bathrooms have beautiful quartz countertops & double sinks on the white shaker soft-close cabinets. *Built by Red Cedar Homes.* We offer a 1/2/10 Warranty through Maverick Our Dedicated Mortgage Originator, Prime Roots is offering $10,000 toward closing costs
Property Details for 5112 Izzo Lane
- Subdivision ComplexThe Pines at Paw Creek
- Num Of Garage Spaces2
- Parking FeaturesAttached Garage, Garage Faces Front
- Property AttachedNo
LISTING UPDATED:
- StatusPending
- MLS #CAR4254184
- Days on Site0
- HOA Fees$93 / month
- MLS TypeResidential
- Year Built2025
- CountryMecklenburg
LISTING UPDATED:
- StatusPending
- MLS #CAR4254184
- Days on Site0
- HOA Fees$93 / month
- MLS TypeResidential
- Year Built2025
- CountryMecklenburg
Building Information for 5112 Izzo Lane
- StoriesTwo
- Year Built2025
- Lot Size0.0000 Acres
Payment Calculator
Term
Interest
Home Price
Down Payment
The Payment Calculator is for illustrative purposes only. Read More
Property Information for 5112 Izzo Lane
Summary
Location and General Information
- Directions: From uptown Charlotte, take I-277 South to exit 1A to merge onto Freedom Dr toward US-29/NC-27. Turn left onto Toddville Rd. Turn right onto Paw Creek Rd. Turn left.
- Coordinates: 35.2590197,-80.9332592
School Information
- Elementary School: Tuckaseegee
- Middle School: Whitewater
- High School: West Mecklenburg
Taxes and HOA Information
- Parcel Number: 05913324
- Tax Legal Description: L24 M75-63
Virtual Tour
Parking
- Open Parking: No
Interior and Exterior Features
Interior Features
- Cooling: Central Air
- Heating: Central
- Appliances: Dishwasher, Disposal, Electric Oven, Electric Range, Microwave
- Levels/Stories: Two
- Foundation: Slab
- Total Half Baths: 1
- Bathrooms Total Integer: 3
Exterior Features
- Construction Materials: Vinyl
- Pool Features: None
- Road Surface Type: Concrete, Paved
- Laundry Features: Upper Level
- Pool Private: No
Property
Utilities
- Sewer: Public Sewer
- Water Source: City
Property and Assessments
- Home Warranty: No
Green Features
Lot Information
- Above Grade Finished Area: 2005
Rental
Rent Information
- Land Lease: No
Public Records for 5112 Izzo Lane
Home Facts
- Beds4
- Baths2
- Above Grade Finished2,005 SqFt
- StoriesTwo
- Lot Size0.0000 Acres
- StyleSingle Family Residence
- Year Built2025
- APN05913324
- CountyMecklenburg


