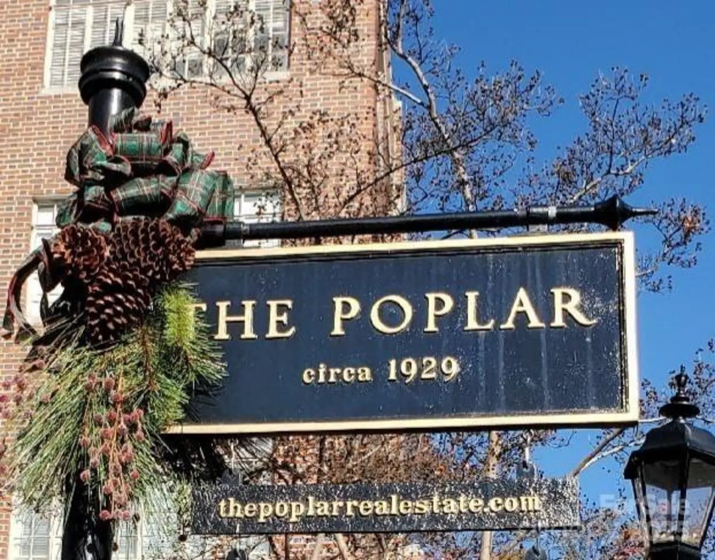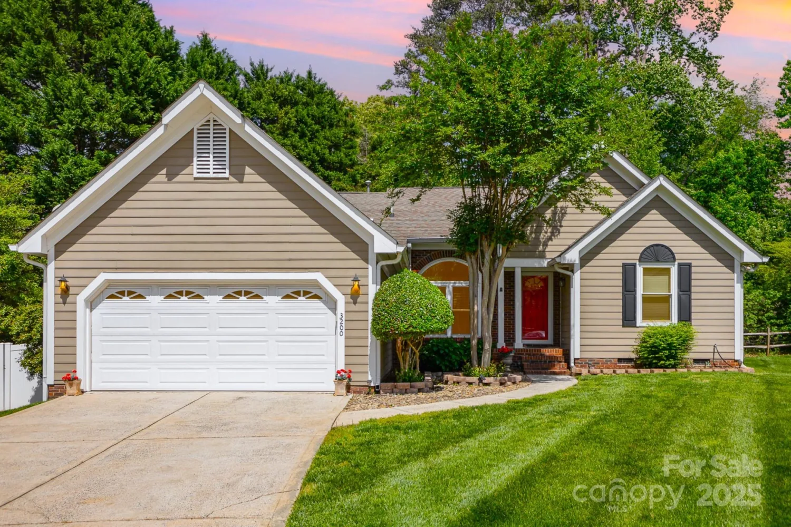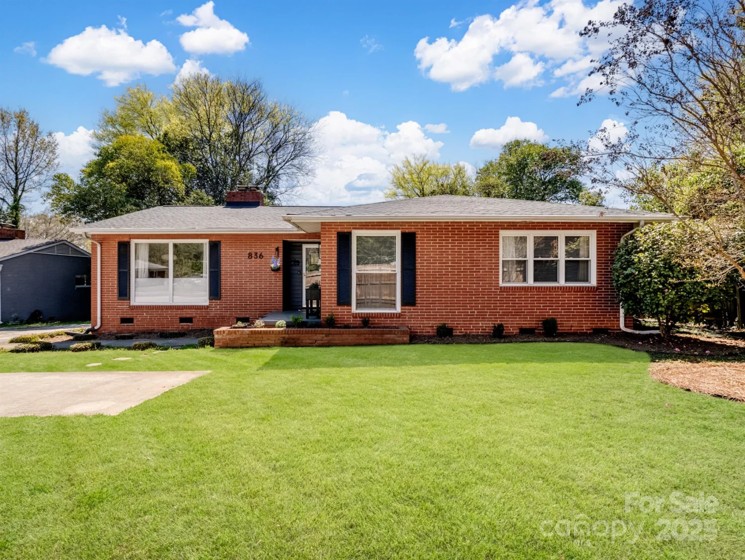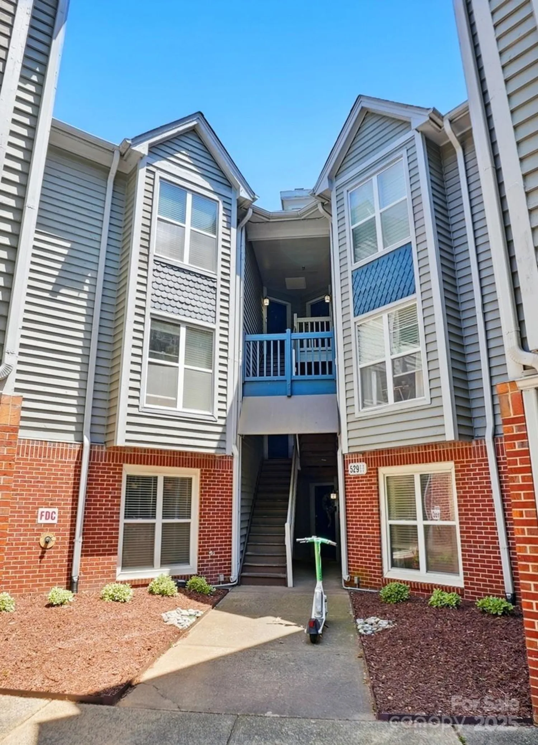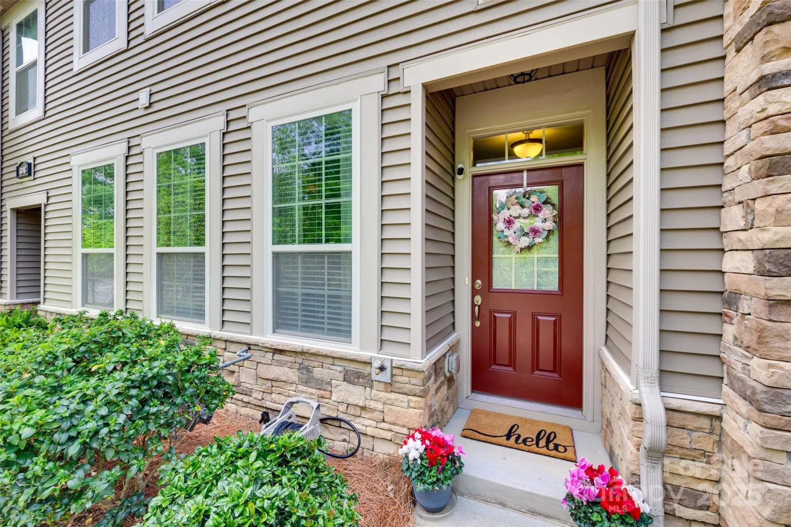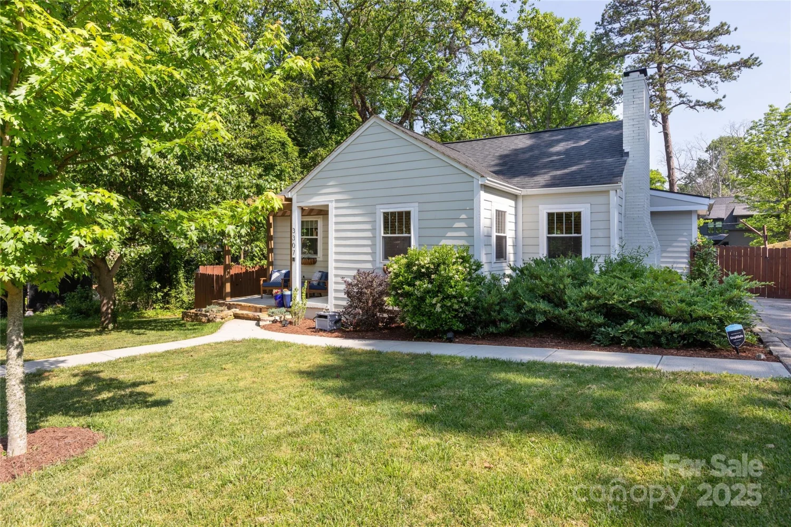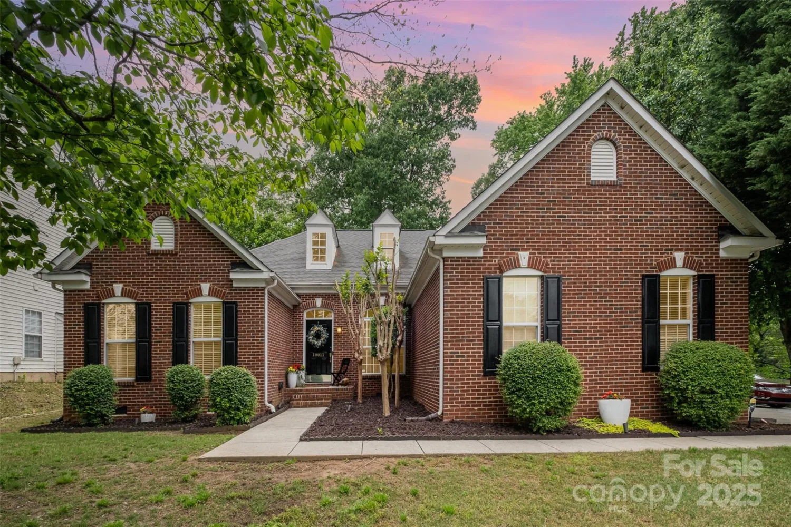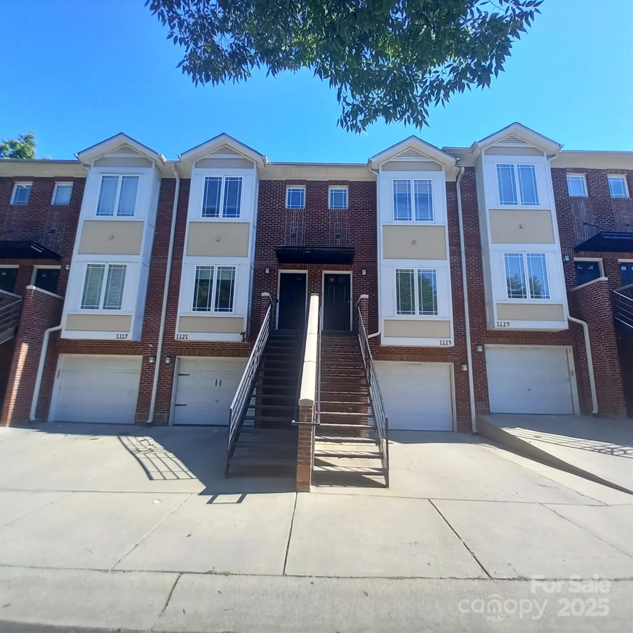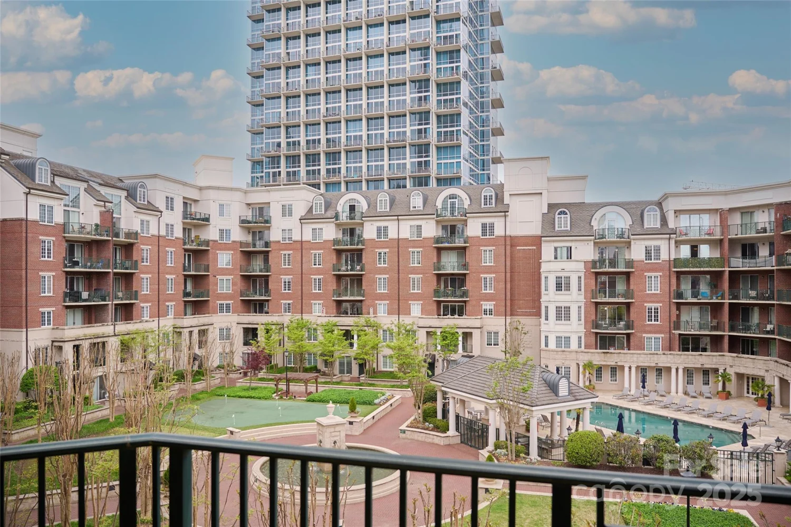13502 brandon trail driveCharlotte, NC 28213
13502 brandon trail driveCharlotte, NC 28213
Description
Welcome home to 13510 Brandon Trail, a stunning 4-bedroom, 2.5-bathroom home packed with upgrades and charm. Nestled on a corner lot in the desirable Caldwell Commons community, this home offers spacious living areas and hardwood floors on the main level, stairs, and upstairs hallways. The chef’s kitchen shines with granite countertops, sleek stainless steel appliances, a walk-in pantry, and abundant cabinetry. Enjoy generously sized bedrooms, each featuring walk-in closets, perfect for extra storage and comfort. Step outside to a beautiful built-in screened patio, ideal for relaxing year-round, overlooking a fully fenced backyard—perfect for entertaining, pets, and play. With thoughtful updates throughout and a prime location, this move-in ready home is ready for its next owners. Schedule your showing today!
Property Details for 13502 Brandon Trail Drive
- Subdivision ComplexCaldwell Commons
- Num Of Garage Spaces2
- Parking FeaturesDriveway, Attached Garage
- Property AttachedNo
- Waterfront FeaturesNone
LISTING UPDATED:
- StatusActive
- MLS #CAR4251901
- Days on Site0
- HOA Fees$178 / month
- MLS TypeResidential
- Year Built2010
- CountryMecklenburg
LISTING UPDATED:
- StatusActive
- MLS #CAR4251901
- Days on Site0
- HOA Fees$178 / month
- MLS TypeResidential
- Year Built2010
- CountryMecklenburg
Building Information for 13502 Brandon Trail Drive
- StoriesTwo
- Year Built2010
- Lot Size0.0000 Acres
Payment Calculator
Term
Interest
Home Price
Down Payment
The Payment Calculator is for illustrative purposes only. Read More
Property Information for 13502 Brandon Trail Drive
Summary
Location and General Information
- Community Features: Outdoor Pool, Picnic Area, Playground, Sidewalks, Street Lights, Walking Trails
- Directions: Please utilize GPS Technology.
- Coordinates: 35.294561,-80.677446
School Information
- Elementary School: Unspecified
- Middle School: Unspecified
- High School: Unspecified
Taxes and HOA Information
- Parcel Number: 105-172-68
- Tax Legal Description: L90 M46-941
Virtual Tour
Parking
- Open Parking: No
Interior and Exterior Features
Interior Features
- Cooling: Central Air
- Heating: Natural Gas
- Appliances: Dishwasher, Electric Range, Electric Water Heater, Refrigerator
- Basement: Other
- Fireplace Features: Family Room
- Flooring: Hardwood
- Interior Features: Attic Stairs Pulldown
- Levels/Stories: Two
- Foundation: Slab
- Total Half Baths: 1
- Bathrooms Total Integer: 3
Exterior Features
- Construction Materials: Brick Partial, Vinyl
- Fencing: Back Yard, Full
- Pool Features: None
- Road Surface Type: Concrete, Paved
- Roof Type: Shingle
- Security Features: Carbon Monoxide Detector(s), Security System, Smoke Detector(s)
- Laundry Features: Laundry Room, Upper Level
- Pool Private: No
Property
Utilities
- Sewer: Public Sewer
- Water Source: City
Property and Assessments
- Home Warranty: No
Green Features
Lot Information
- Above Grade Finished Area: 3036
- Lot Features: Corner Lot, Cul-De-Sac, Level
- Waterfront Footage: None
Rental
Rent Information
- Land Lease: No
Public Records for 13502 Brandon Trail Drive
Home Facts
- Beds4
- Baths2
- Above Grade Finished3,036 SqFt
- StoriesTwo
- Lot Size0.0000 Acres
- StyleSingle Family Residence
- Year Built2010
- APN105-172-68
- CountyMecklenburg


