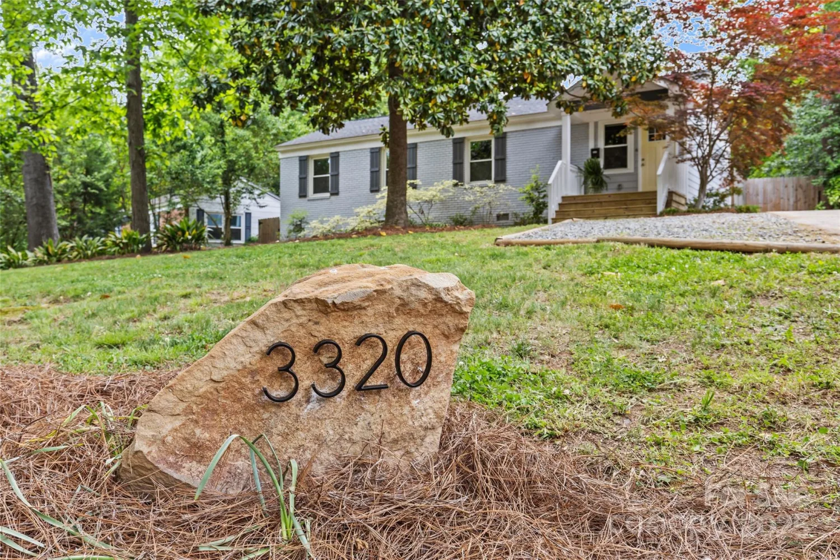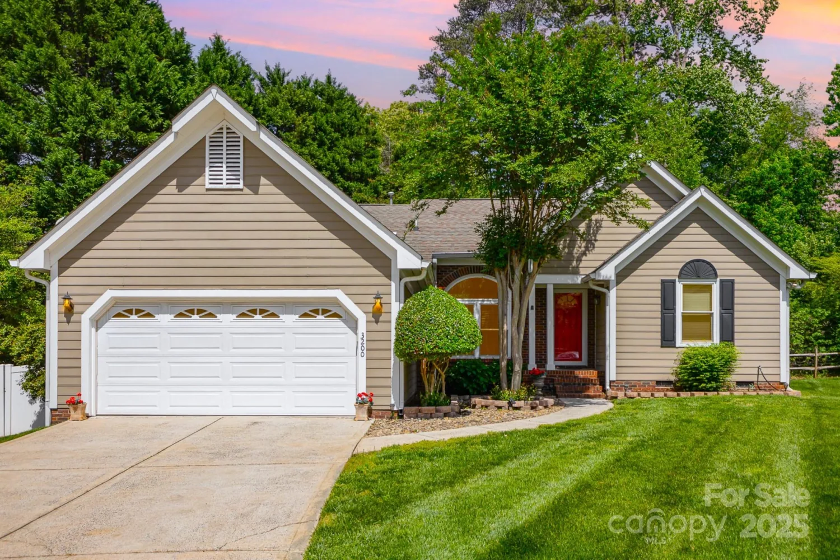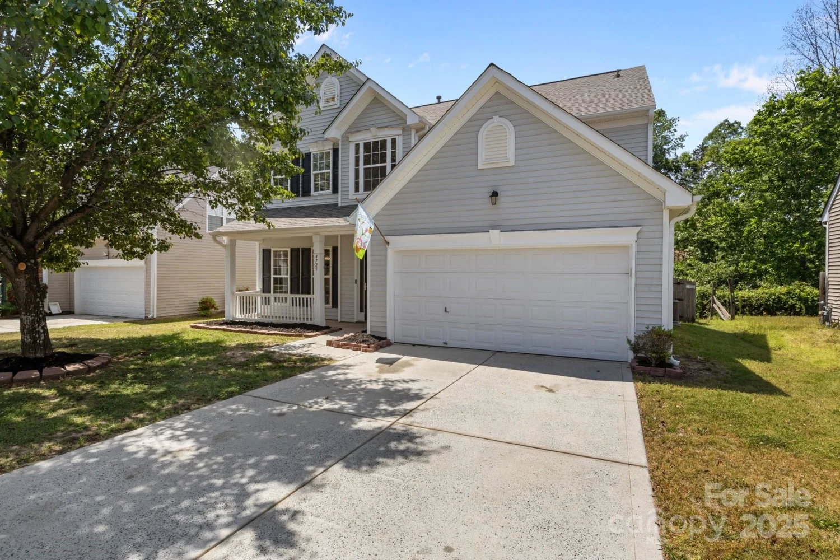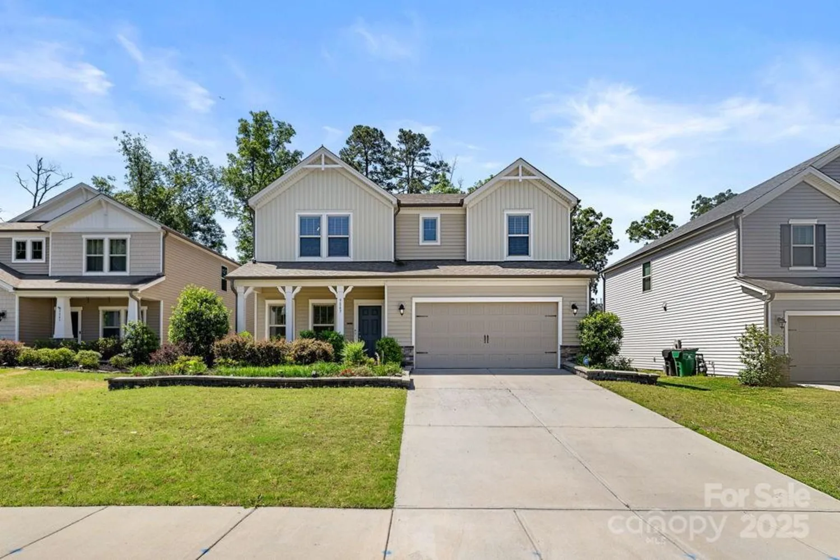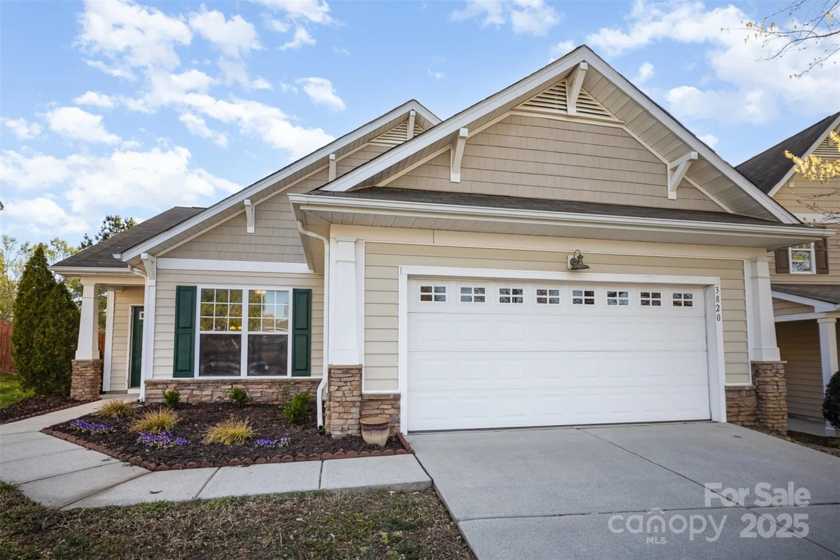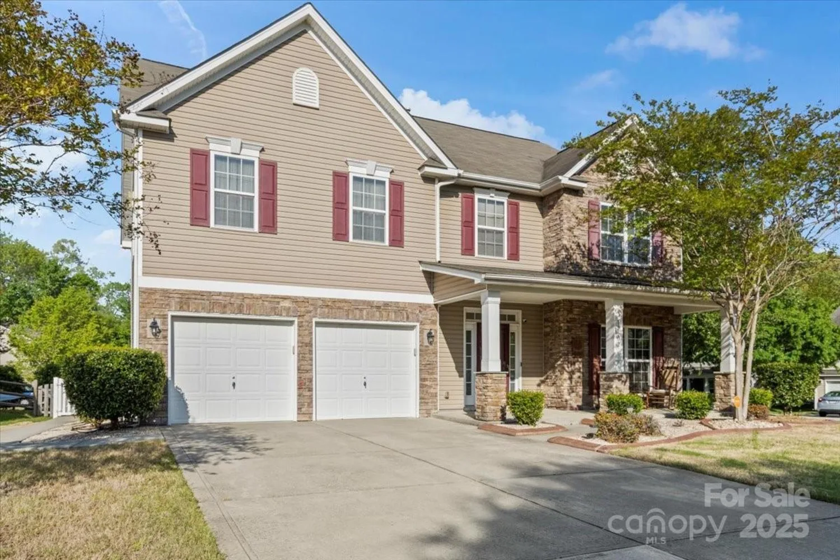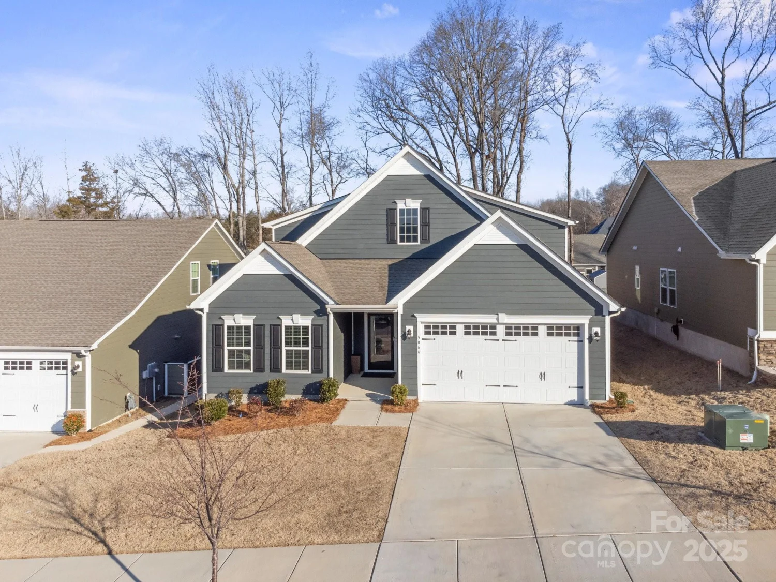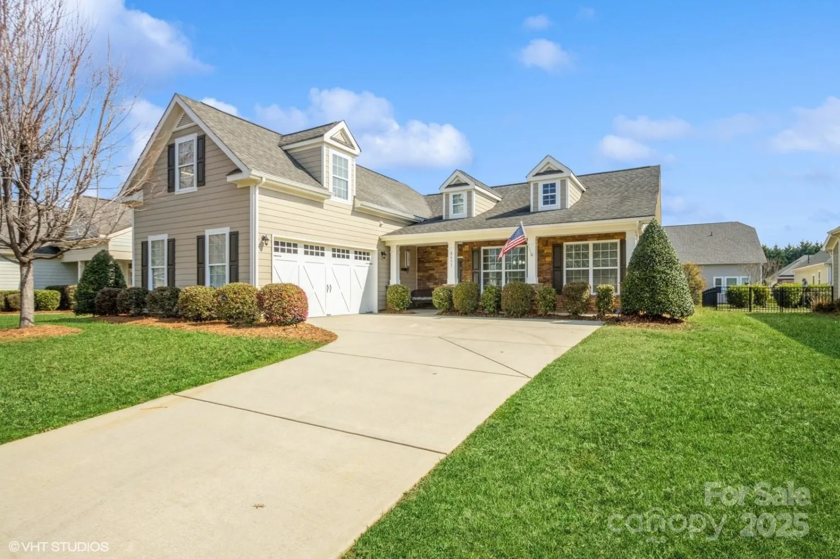5818 downfield wood driveCharlotte, NC 28269
5818 downfield wood driveCharlotte, NC 28269
Description
Welcome to this elegant and low-maintenance 3-bed, 2.5-bath home located in the highly sought-after Highland Creek community! Step inside and be greeted by soaring cathedral ceilings in the main living area and an expansive open floor plan that instantly feels like home. The kitchen is a chef’s dream, featuring granite countertops, stainless steel appliances—including Bosch dishwasher and garbage disposal—and a classic subway tile backsplash. All bathrooms are upgraded with beautiful granite finishes, adding a touch of luxury throughout. The primary suite is conveniently located on the main level, while two spacious bedrooms await upstairs. Outside, enjoy a fully fenced yard offering back yard privacy perfect for relaxing or entertaining. As part of the Highland Creek community, you’ll have access to multiple pools, walking trails, tennis courts, and more. Plus, you're just minutes from Concord Mills Mall, top dining options, and major highways—making it easy to get around Charlotte!
Property Details for 5818 Downfield Wood Drive
- Subdivision ComplexHighland Creek
- Num Of Garage Spaces2
- Parking FeaturesDriveway, Attached Garage, Garage Door Opener
- Property AttachedNo
LISTING UPDATED:
- StatusComing Soon
- MLS #CAR4253410
- Days on Site0
- HOA Fees$205 / month
- MLS TypeResidential
- Year Built1994
- CountryMecklenburg
LISTING UPDATED:
- StatusComing Soon
- MLS #CAR4253410
- Days on Site0
- HOA Fees$205 / month
- MLS TypeResidential
- Year Built1994
- CountryMecklenburg
Building Information for 5818 Downfield Wood Drive
- StoriesTwo
- Year Built1994
- Lot Size0.0000 Acres
Payment Calculator
Term
Interest
Home Price
Down Payment
The Payment Calculator is for illustrative purposes only. Read More
Property Information for 5818 Downfield Wood Drive
Summary
Location and General Information
- Community Features: Clubhouse, Dog Park, Fitness Center, Golf, Outdoor Pool, Playground, Recreation Area, Sidewalks, Street Lights, Tennis Court(s), Walking Trails
- Directions: From Concord Mills Blvd, travel north as road turns into Christenbury, go through roundabout to 2nd exit and continue on Christenbury. Turn left onto Highland Creek Parkway then make left onto Downfield Wood Dr. House on right.
- Coordinates: 35.376511,-80.757608
School Information
- Elementary School: Highland Creek
- Middle School: Ridge Road
- High School: Mallard Creek
Taxes and HOA Information
- Parcel Number: 029-481-54
- Tax Legal Description: L4 B7 M26-21
Virtual Tour
Parking
- Open Parking: No
Interior and Exterior Features
Interior Features
- Cooling: Ceiling Fan(s), Central Air, Zoned
- Heating: Forced Air, Natural Gas, Zoned
- Appliances: Dishwasher, Disposal, Electric Oven, Electric Range, Exhaust Fan, Gas Water Heater, Microwave, Refrigerator with Ice Maker
- Fireplace Features: Great Room, Wood Burning
- Flooring: Carpet, Vinyl
- Interior Features: Attic Stairs Pulldown, Breakfast Bar, Built-in Features, Cable Prewire, Garden Tub, Open Floorplan, Pantry, Walk-In Closet(s)
- Levels/Stories: Two
- Window Features: Insulated Window(s)
- Foundation: Slab
- Total Half Baths: 1
- Bathrooms Total Integer: 3
Exterior Features
- Construction Materials: Brick Partial, Vinyl
- Patio And Porch Features: Front Porch
- Pool Features: None
- Road Surface Type: Concrete, Paved
- Roof Type: Shingle
- Security Features: Carbon Monoxide Detector(s), Smoke Detector(s)
- Laundry Features: Electric Dryer Hookup, Main Level, Washer Hookup
- Pool Private: No
Property
Utilities
- Sewer: Public Sewer
- Utilities: Cable Available, Natural Gas
- Water Source: City
Property and Assessments
- Home Warranty: No
Green Features
Lot Information
- Above Grade Finished Area: 2249
- Lot Features: Sloped, Wooded
Rental
Rent Information
- Land Lease: No
Public Records for 5818 Downfield Wood Drive
Home Facts
- Beds3
- Baths2
- Above Grade Finished2,249 SqFt
- StoriesTwo
- Lot Size0.0000 Acres
- StyleSingle Family Residence
- Year Built1994
- APN029-481-54
- CountyMecklenburg






