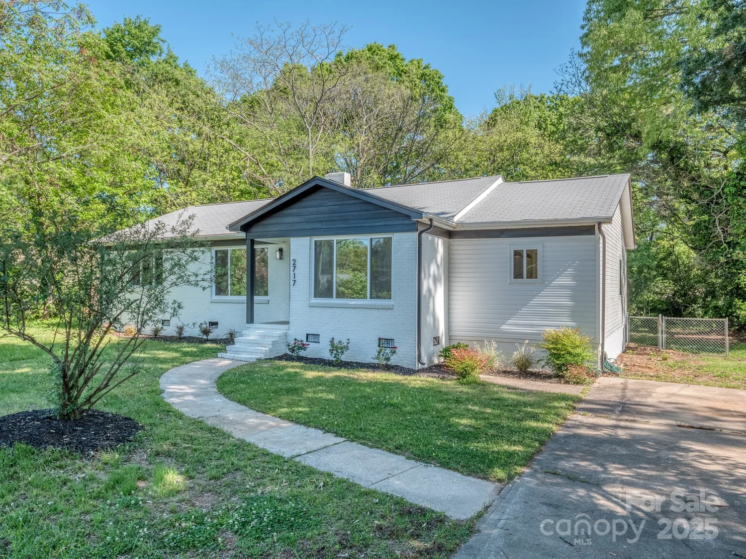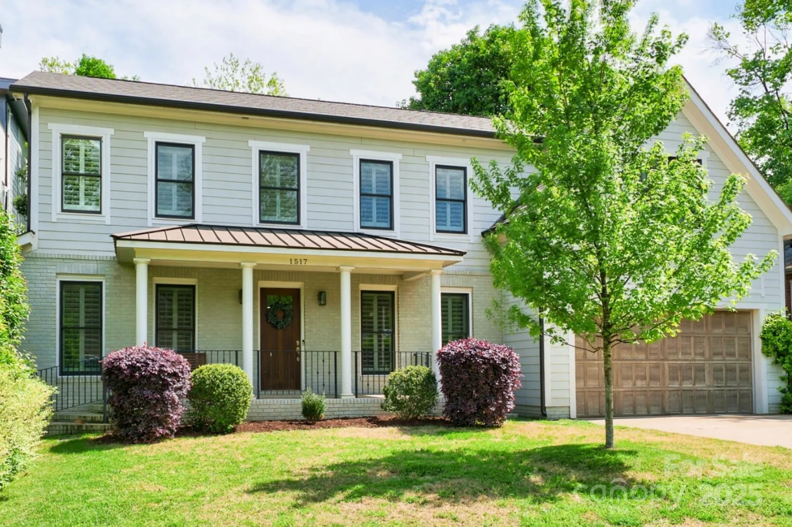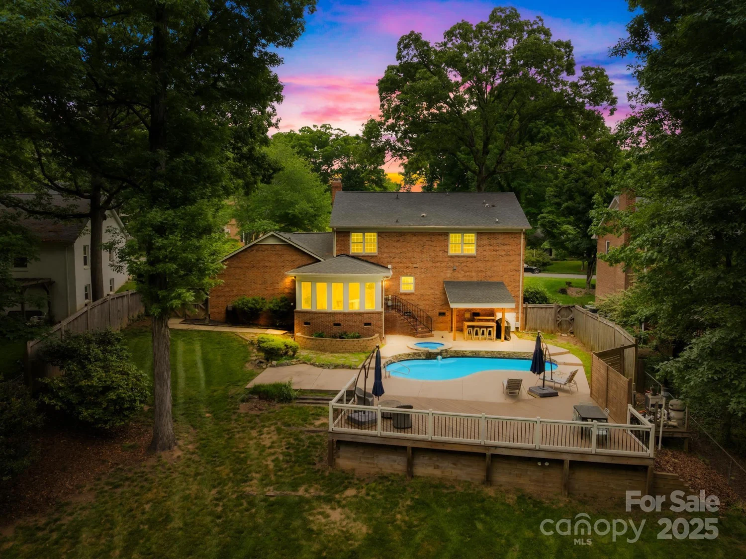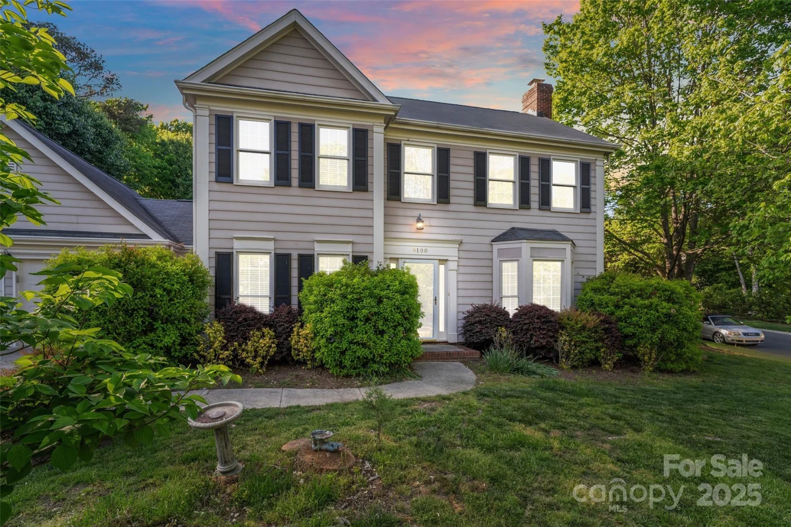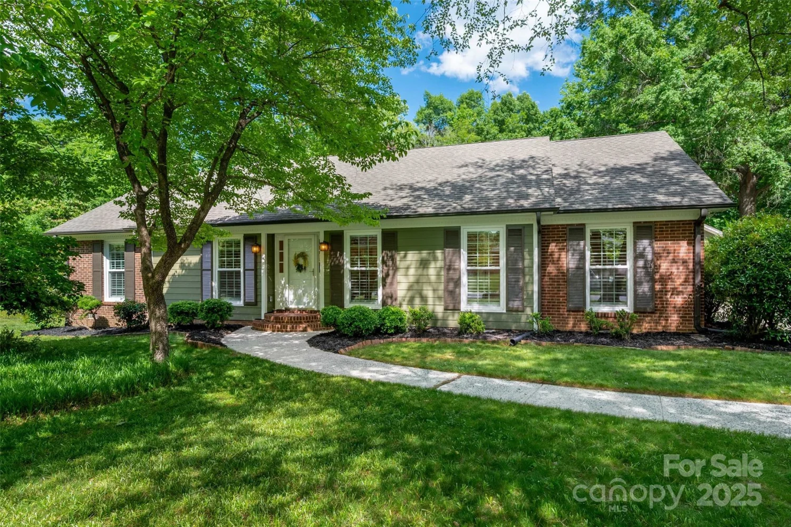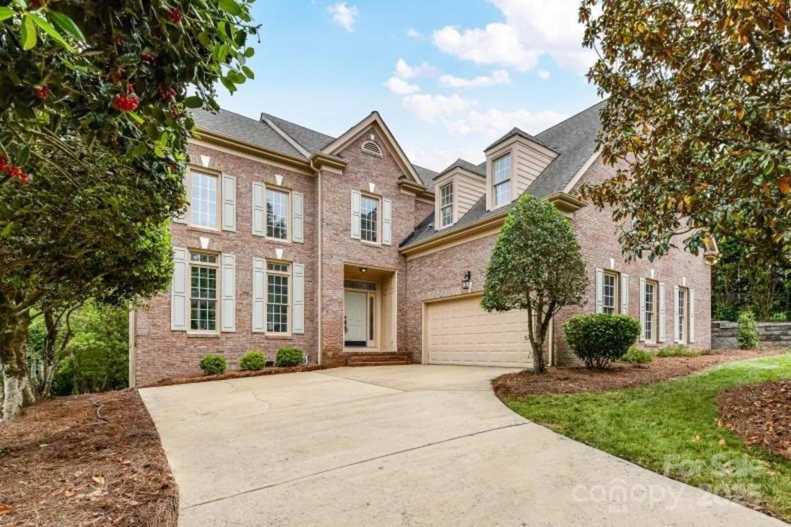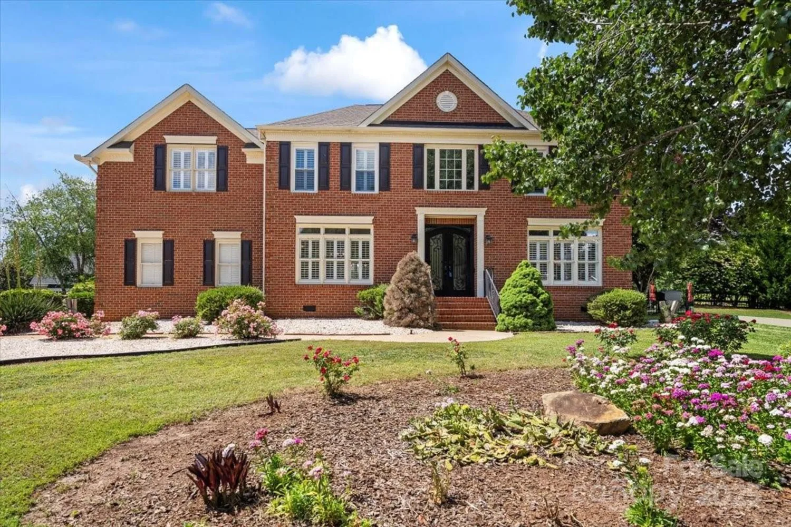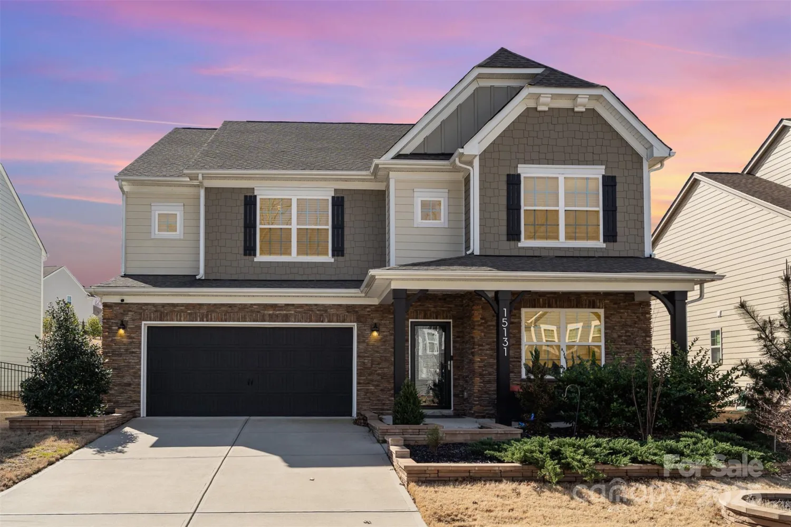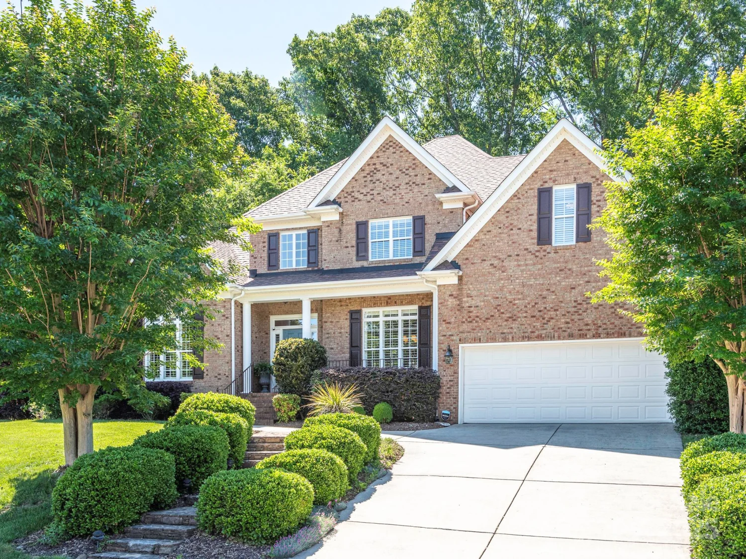5672 wrenfield courtCharlotte, NC 28277
5672 wrenfield courtCharlotte, NC 28277
Description
Back on the Market! Buyers loss is your gain! ( back due to no fault of sellers ) Prime South Charlotte location! The privacy of a shared access drive adds to the seclusion and security in this conveniently located home. Move-in ready home features new carpet, refinished hardwood floors, and fresh paint throughout. Spacious kitchen offers granite countertops, tile backsplash, upgraded appliances, and refinished cabinets with pull-out shelves. The primary bedroom features a luxurious ensuite with new tile, a frameless glass shower, a freestanding tub, and a quartz vanity. The private backyard includes a covered outdoor kitchen (electric & water), two decks, and a refreshed slate patio, ideal for entertaining. SPECIAL INCENTIVE AVAILABLE FOR BUYER- $5000* TO BUYER W/ QUALIFYING ACCEPTED OFFER !!! *QUALIFYING ACCEPTED OFFER TERMS: The incentive is contingent upon using the seller’s preferred lender and law firm, as well as meeting specific lending conditions.
Property Details for 5672 Wrenfield Court
- Subdivision ComplexBerkeley
- Architectural StyleGeorgian
- ExteriorOther - See Remarks
- Num Of Garage Spaces2
- Parking FeaturesAttached Garage, Garage Faces Front
- Property AttachedNo
LISTING UPDATED:
- StatusActive
- MLS #CAR4228476
- Days on Site193
- HOA Fees$300 / year
- MLS TypeResidential
- Year Built2004
- CountryMecklenburg
LISTING UPDATED:
- StatusActive
- MLS #CAR4228476
- Days on Site193
- HOA Fees$300 / year
- MLS TypeResidential
- Year Built2004
- CountryMecklenburg
Building Information for 5672 Wrenfield Court
- StoriesTwo
- Year Built2004
- Lot Size0.0000 Acres
Payment Calculator
Term
Interest
Home Price
Down Payment
The Payment Calculator is for illustrative purposes only. Read More
Property Information for 5672 Wrenfield Court
Summary
Location and General Information
- Community Features: Sidewalks, Street Lights, Walking Trails
- Coordinates: 35.067765,-80.775804
School Information
- Elementary School: Providence Spring
- Middle School: Jay M. Robinson
- High School: Providence
Taxes and HOA Information
- Parcel Number: 225-112-70
- Tax Legal Description: L13 M39-896
Virtual Tour
Parking
- Open Parking: Yes
Interior and Exterior Features
Interior Features
- Cooling: Ceiling Fan(s), Central Air, ENERGY STAR Qualified Equipment
- Heating: ENERGY STAR Qualified Equipment
- Appliances: Ice Maker, Plumbed For Ice Maker
- Fireplace Features: Gas, Gas Log, Great Room
- Flooring: Carpet, Tile, Wood
- Interior Features: Attic Other, Attic Stairs Pulldown, Attic Walk In, Breakfast Bar, Cable Prewire, Entrance Foyer, Garden Tub, Open Floorplan, Walk-In Closet(s)
- Levels/Stories: Two
- Window Features: Insulated Window(s)
- Foundation: Crawl Space
- Total Half Baths: 1
- Bathrooms Total Integer: 3
Exterior Features
- Construction Materials: Brick Partial
- Fencing: Back Yard, Fenced, Wood
- Patio And Porch Features: Covered, Deck, Front Porch, Patio, Rear Porch, Other - See Remarks
- Pool Features: None
- Road Surface Type: Concrete, Paved
- Roof Type: Shingle
- Security Features: Carbon Monoxide Detector(s), Smoke Detector(s)
- Laundry Features: Main Level
- Pool Private: No
- Other Structures: Other - See Remarks
Property
Utilities
- Sewer: Public Sewer
- Water Source: City
Property and Assessments
- Home Warranty: No
Green Features
Lot Information
- Above Grade Finished Area: 2963
- Lot Features: Cul-De-Sac, Level, Private, Wooded
Rental
Rent Information
- Land Lease: No
Public Records for 5672 Wrenfield Court
Home Facts
- Beds4
- Baths2
- Above Grade Finished2,963 SqFt
- StoriesTwo
- Lot Size0.0000 Acres
- StyleSingle Family Residence
- Year Built2004
- APN225-112-70
- CountyMecklenburg


