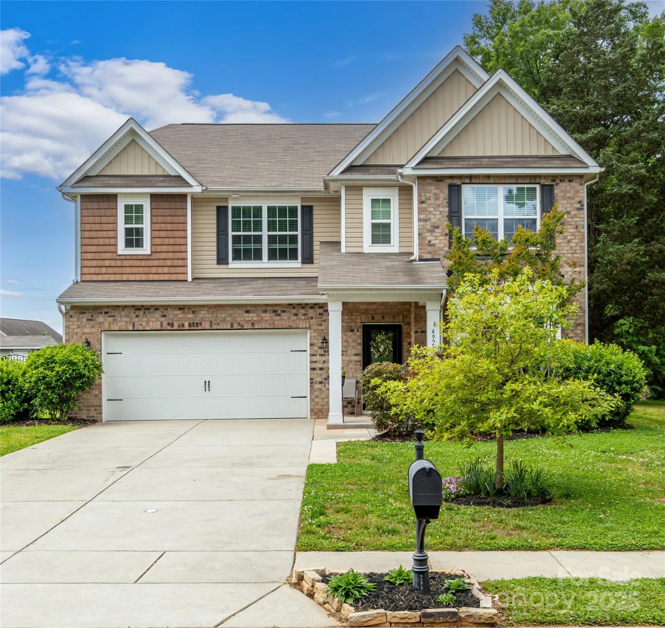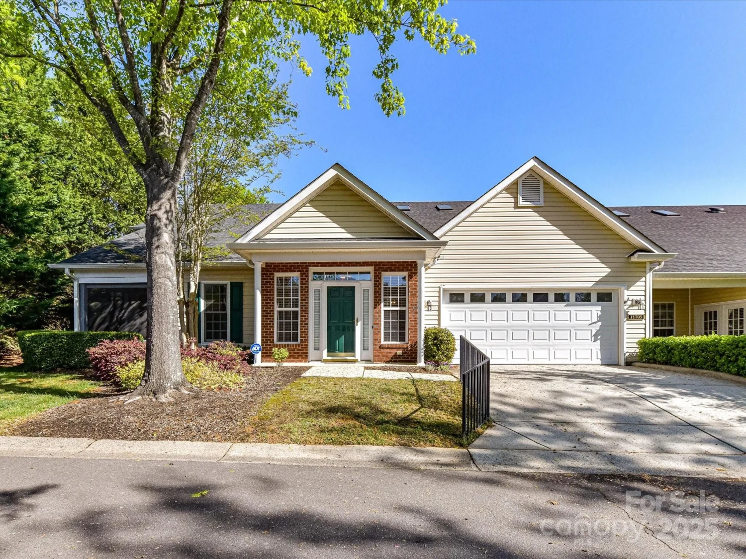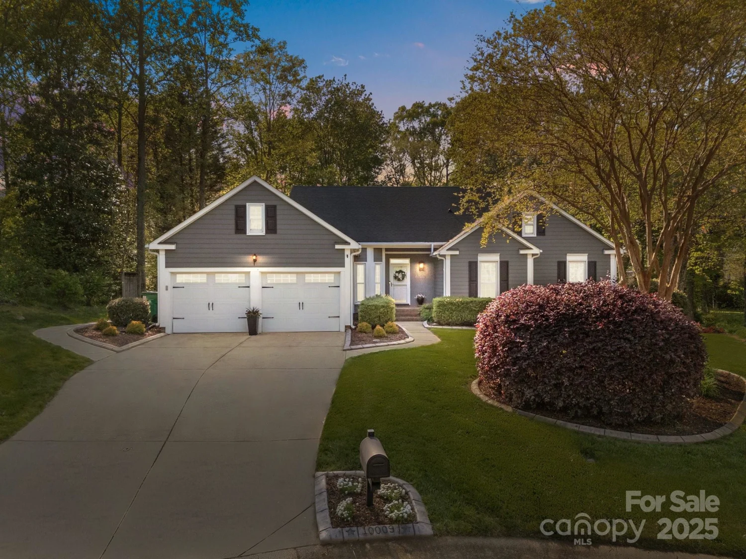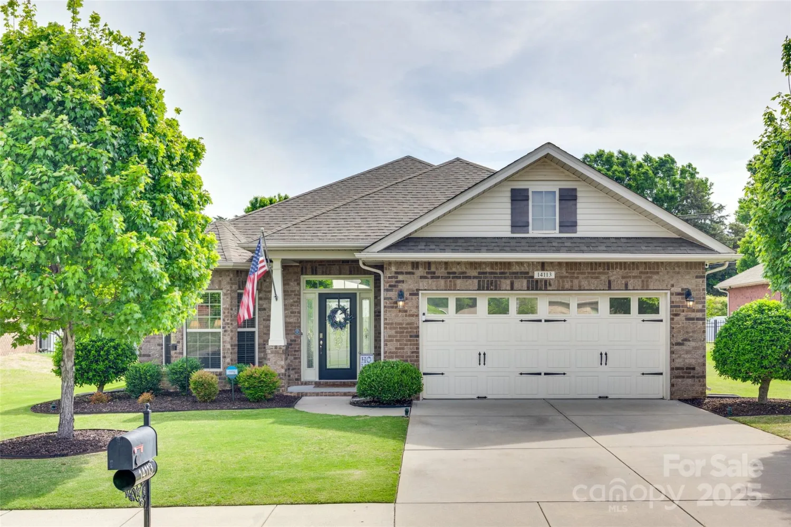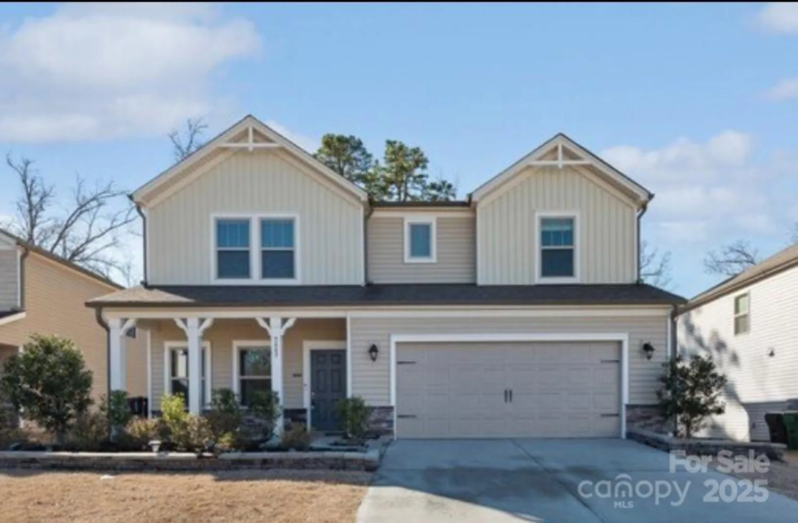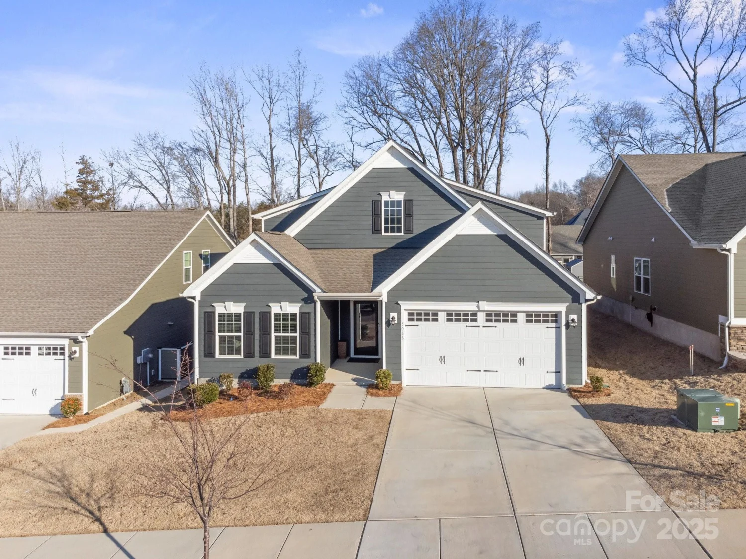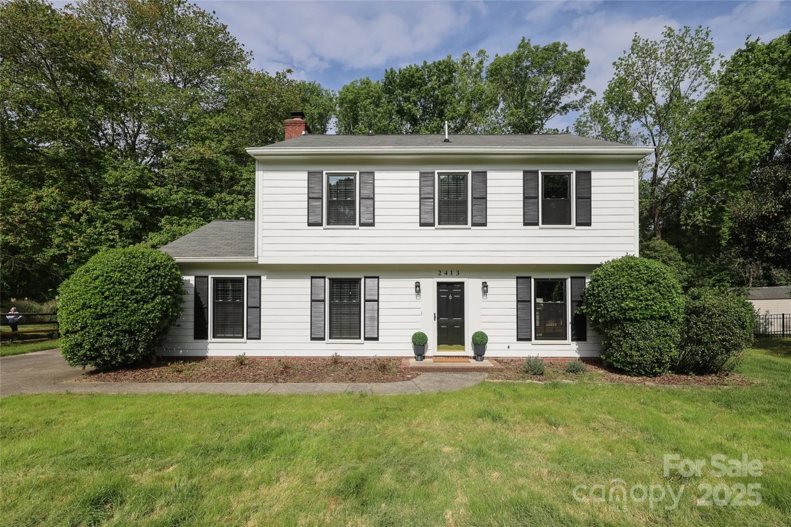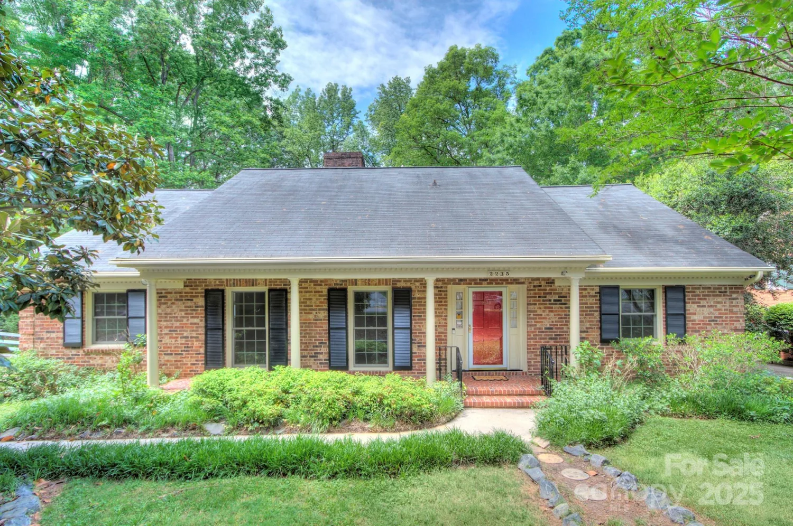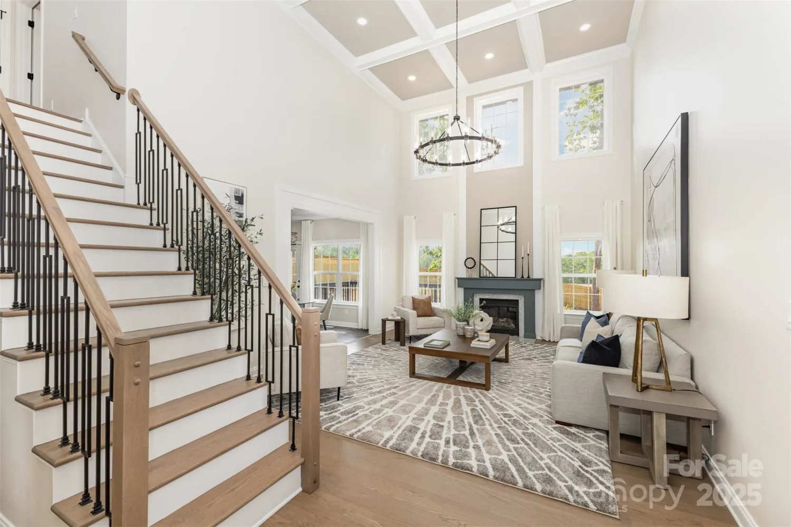9100 cameron wood driveCharlotte, NC 28210
9100 cameron wood driveCharlotte, NC 28210
Description
Delightful corner lot gem in sought after Cameron Wood neighborhood. If great neighbors, a beautiful yard, and a classic floor plan are on your wish list, look no further! This 3-bedroom, 2.5-bath home sits on a spacious corner lot that’s perfect for enjoying morning coffee on the patio or entertaining guests. Inside, you’ll find timeless details like crown molding, gorgeous trim work, and an abundance of natural light pouring through the many windows. Fresh paint throughout adds a bright, clean feel. Located in the sought-after Cameron Wood community. This home is a must-see. Cameron Wood Swim and Racquet Club is minutes away and requires a separate membership. This is a relocation listing.
Property Details for 9100 Cameron Wood Drive
- Subdivision ComplexCameron Wood
- Num Of Garage Spaces2
- Parking FeaturesDriveway
- Property AttachedNo
LISTING UPDATED:
- StatusActive Under Contract
- MLS #CAR4248617
- Days on Site4
- HOA Fees$37 / month
- MLS TypeResidential
- Year Built1991
- CountryMecklenburg
LISTING UPDATED:
- StatusActive Under Contract
- MLS #CAR4248617
- Days on Site4
- HOA Fees$37 / month
- MLS TypeResidential
- Year Built1991
- CountryMecklenburg
Building Information for 9100 Cameron Wood Drive
- StoriesTwo
- Year Built1991
- Lot Size0.0000 Acres
Payment Calculator
Term
Interest
Home Price
Down Payment
The Payment Calculator is for illustrative purposes only. Read More
Property Information for 9100 Cameron Wood Drive
Summary
Location and General Information
- Directions: From I-485, take exit North onto Pineville- Matthews Rd. Turn Left onto Park Rd, another Left onto Park Rd, Right onto Birnen Dr, and Left onto Cameron Wood Drive. Home is on Left.
- Coordinates: 35.10522923,-80.85160533
School Information
- Elementary School: Unspecified
- Middle School: Unspecified
- High School: Unspecified
Taxes and HOA Information
- Parcel Number: 209-532-06
- Tax Legal Description: L6 B19 M24-445
Virtual Tour
Parking
- Open Parking: No
Interior and Exterior Features
Interior Features
- Cooling: Central Air
- Heating: Central
- Appliances: Dishwasher, Dryer, Electric Oven, Refrigerator, Washer
- Levels/Stories: Two
- Foundation: Slab
- Total Half Baths: 1
- Bathrooms Total Integer: 3
Exterior Features
- Construction Materials: Hardboard Siding
- Patio And Porch Features: Patio
- Pool Features: None
- Road Surface Type: Concrete, Paved
- Roof Type: Shingle
- Laundry Features: Laundry Room
- Pool Private: No
Property
Utilities
- Sewer: Public Sewer
- Water Source: City
Property and Assessments
- Home Warranty: No
Green Features
Lot Information
- Above Grade Finished Area: 2158
- Lot Features: Corner Lot, Level, Wooded
Rental
Rent Information
- Land Lease: No
Public Records for 9100 Cameron Wood Drive
Home Facts
- Beds3
- Baths2
- Above Grade Finished2,158 SqFt
- StoriesTwo
- Lot Size0.0000 Acres
- StyleSingle Family Residence
- Year Built1991
- APN209-532-06
- CountyMecklenburg
- ZoningR-3


