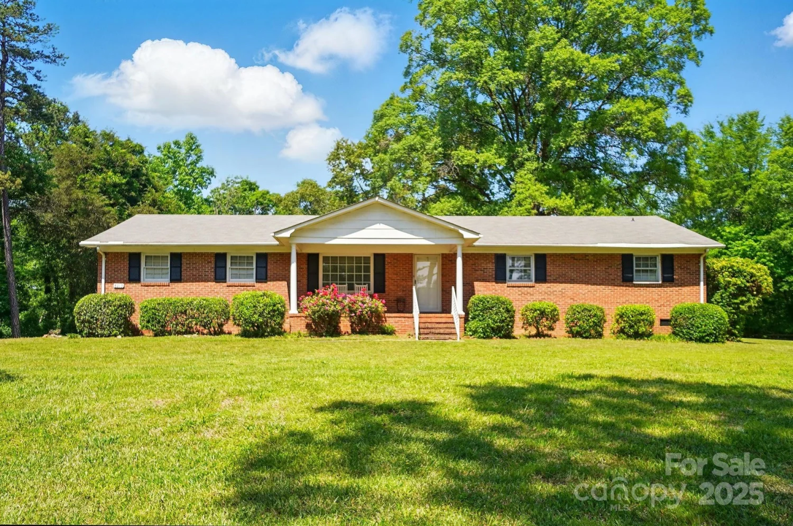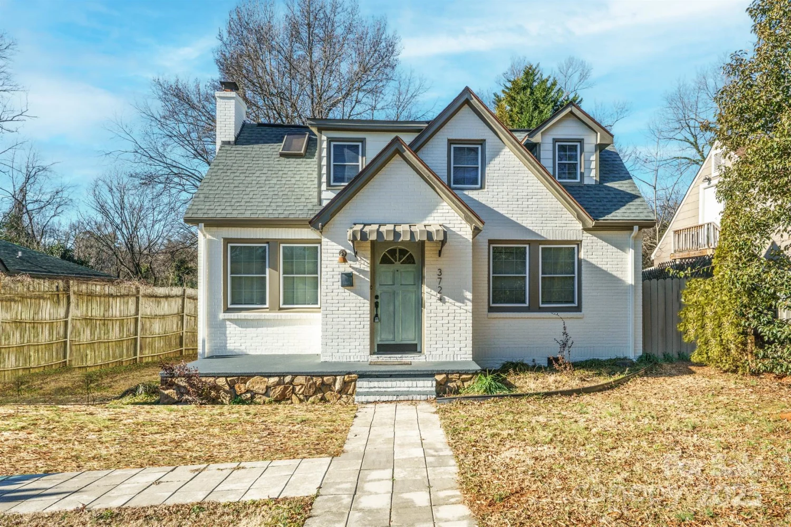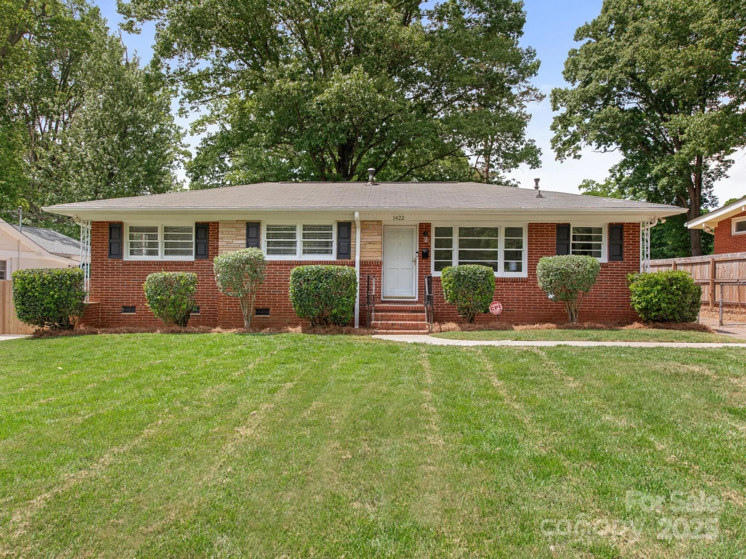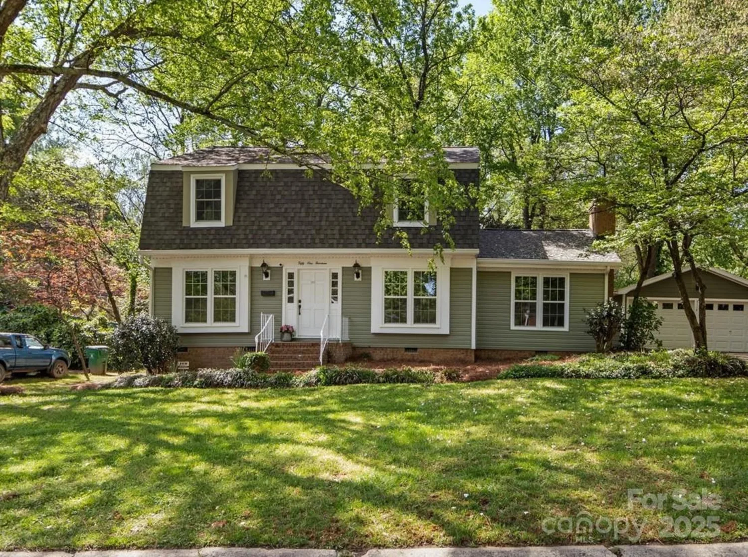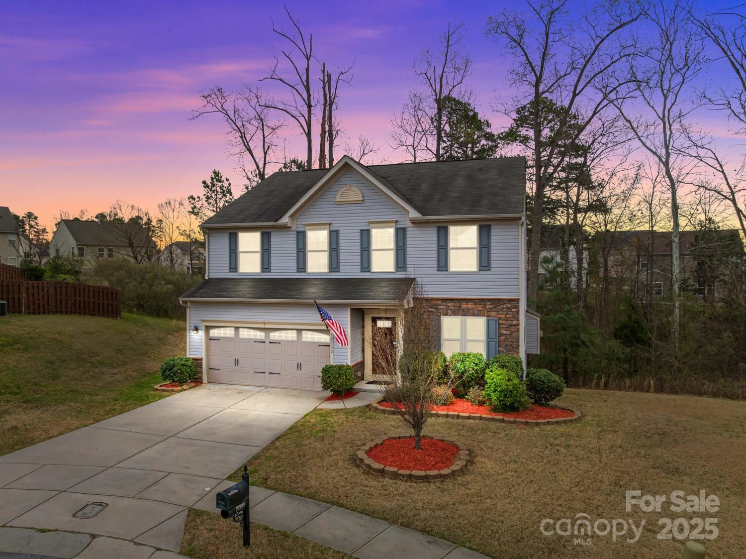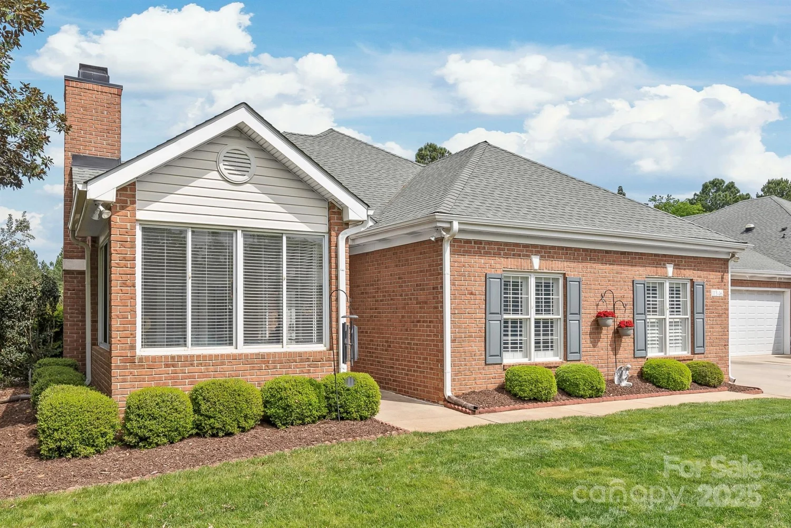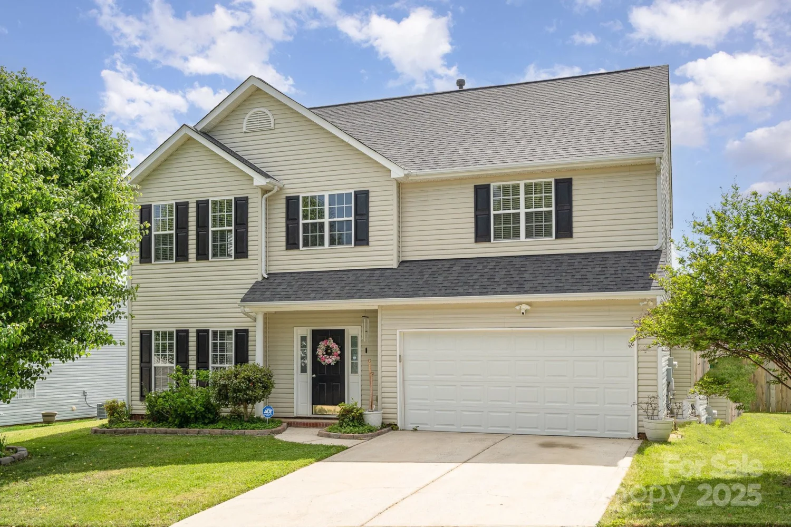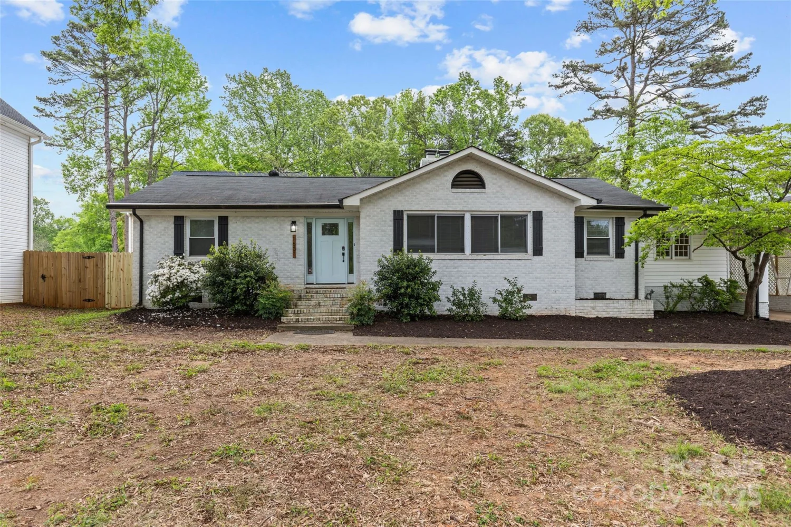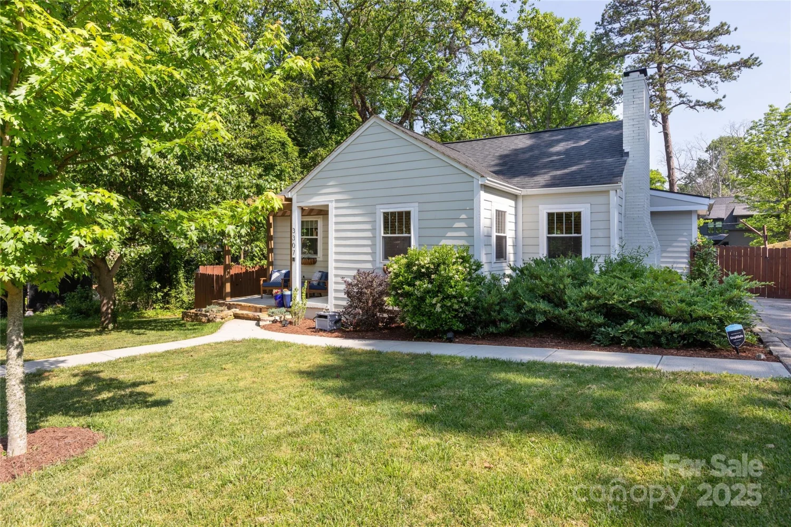10009 lattice courtCharlotte, NC 28269
10009 lattice courtCharlotte, NC 28269
Description
Beautifully updated and move-in ready, this 4-bedroom ranch in the sought-after Wellington neighborhood feels like new! From the moment you arrive, the curb appeal and lush landscaping set the tone for the stunning renovations found throughout. Inside, you'll love the thick crown molding, hardwood floors, wainscoting, modern fixtures, & recessed lighting that showcase the home's thoughtful design and updates. The desirable open, one-level floor plan seamlessly connects the kitchen, living, and dining areas—ideal for everyday living or entertaining guests. Step outside to continue the fun with a screened porch just off the kitchen, a large updated deck, and an expansive, private backyard on a peaceful cul-de-sac lot. Enjoy all the neighborhood amenities just around the corner - pool, playground, tennis courts and direct access to the Clark's Creek Greenway - all in a super convenient location just minutes to shopping, dining, & more off Prosperity Church Road. A gem in North Charlotte!
Property Details for 10009 Lattice Court
- Subdivision ComplexWellington
- Architectural StyleRanch
- ExteriorFire Pit
- Num Of Garage Spaces2
- Parking FeaturesDriveway, Attached Garage, Garage Faces Front
- Property AttachedNo
- Waterfront FeaturesNone
LISTING UPDATED:
- StatusActive
- MLS #CAR4250224
- Days on Site0
- HOA Fees$172 / month
- MLS TypeResidential
- Year Built1988
- CountryMecklenburg
LISTING UPDATED:
- StatusActive
- MLS #CAR4250224
- Days on Site0
- HOA Fees$172 / month
- MLS TypeResidential
- Year Built1988
- CountryMecklenburg
Building Information for 10009 Lattice Court
- StoriesOne
- Year Built1988
- Lot Size0.0000 Acres
Payment Calculator
Term
Interest
Home Price
Down Payment
The Payment Calculator is for illustrative purposes only. Read More
Property Information for 10009 Lattice Court
Summary
Location and General Information
- Community Features: Clubhouse, Hot Tub, Outdoor Pool, Playground, Sidewalks, Tennis Court(s), Walking Trails
- Coordinates: 35.350791,-80.782107
School Information
- Elementary School: Unspecified
- Middle School: Unspecified
- High School: Unspecified
Taxes and HOA Information
- Parcel Number: 027-312-52
- Tax Legal Description: L14 B7 M22-376
Virtual Tour
Parking
- Open Parking: Yes
Interior and Exterior Features
Interior Features
- Cooling: Ceiling Fan(s), Central Air, Heat Pump
- Heating: Forced Air, Heat Pump
- Appliances: Bar Fridge, Convection Oven, Dishwasher, Electric Range, Gas Water Heater, Ice Maker, Microwave, Refrigerator with Ice Maker
- Fireplace Features: Family Room, Gas, Gas Log
- Flooring: Carpet, Tile, Wood
- Levels/Stories: One
- Window Features: Skylight(s)
- Foundation: Crawl Space
- Bathrooms Total Integer: 2
Exterior Features
- Construction Materials: Brick Partial, Hardboard Siding
- Fencing: Partial
- Patio And Porch Features: Deck, Enclosed, Rear Porch, Screened
- Pool Features: None
- Road Surface Type: Concrete, Paved
- Roof Type: Shingle
- Laundry Features: In Hall, Laundry Closet, Main Level
- Pool Private: No
- Other Structures: Shed(s), Tractor Shed, Workshop
Property
Utilities
- Sewer: Public Sewer
- Utilities: Cable Available, Electricity Connected, Fiber Optics, Natural Gas
- Water Source: City
Property and Assessments
- Home Warranty: No
Green Features
Lot Information
- Above Grade Finished Area: 2053
- Lot Features: Cul-De-Sac
- Waterfront Footage: None
Rental
Rent Information
- Land Lease: No
Public Records for 10009 Lattice Court
Home Facts
- Beds4
- Baths2
- Above Grade Finished2,053 SqFt
- StoriesOne
- Lot Size0.0000 Acres
- StyleSingle Family Residence
- Year Built1988
- APN027-312-52
- CountyMecklenburg


