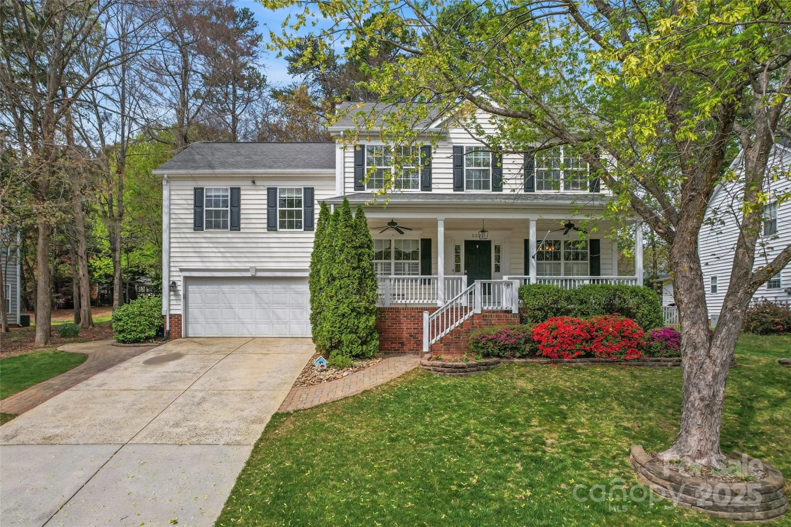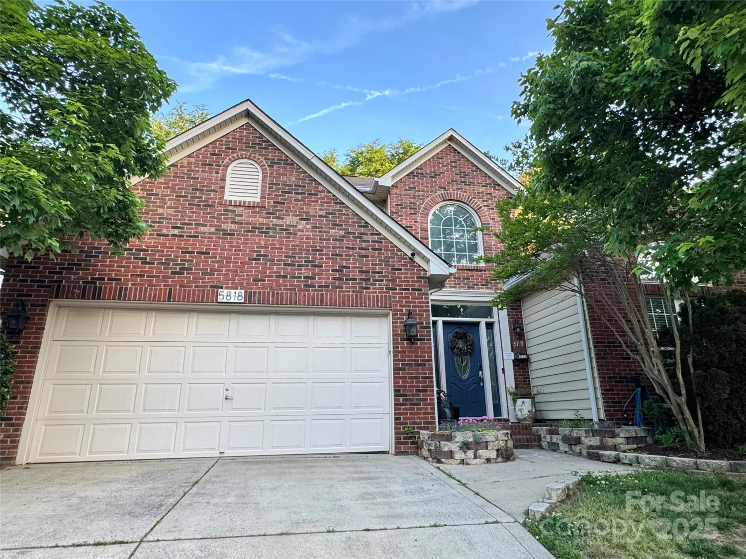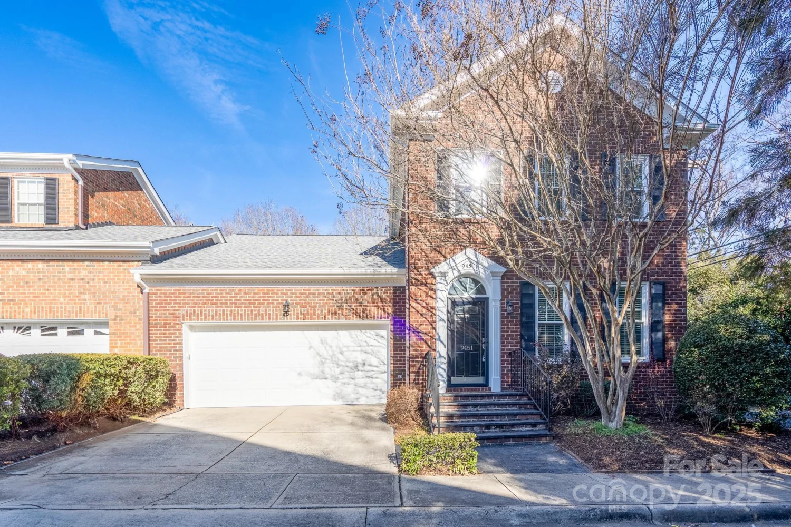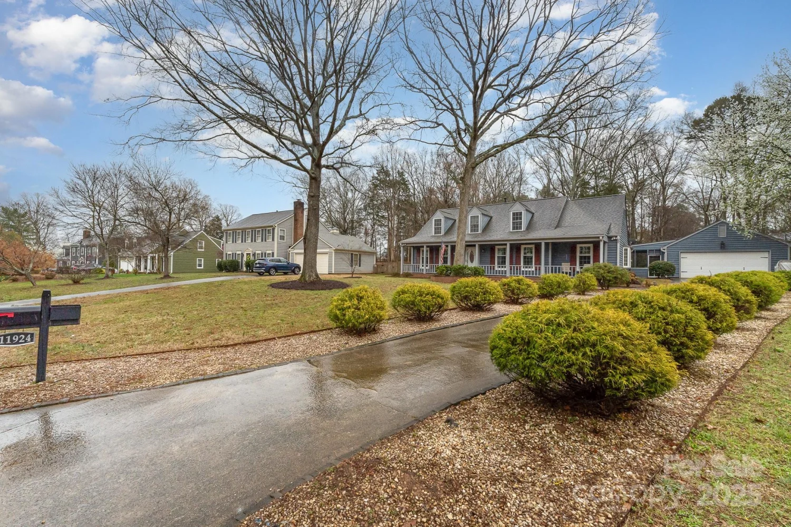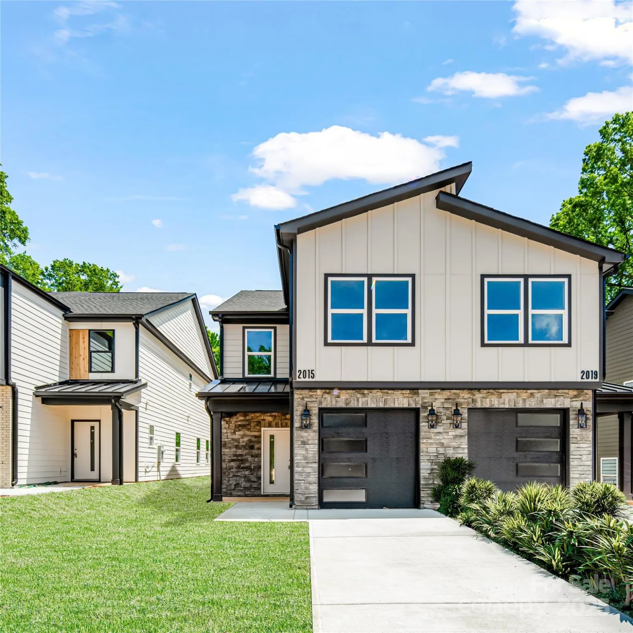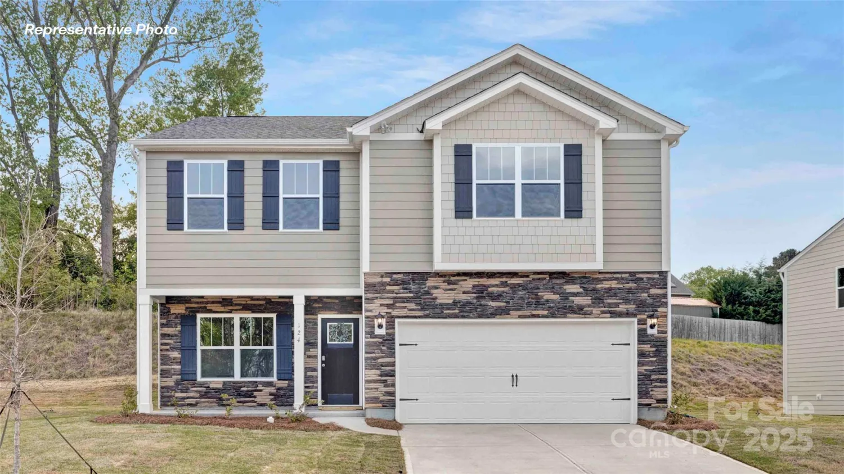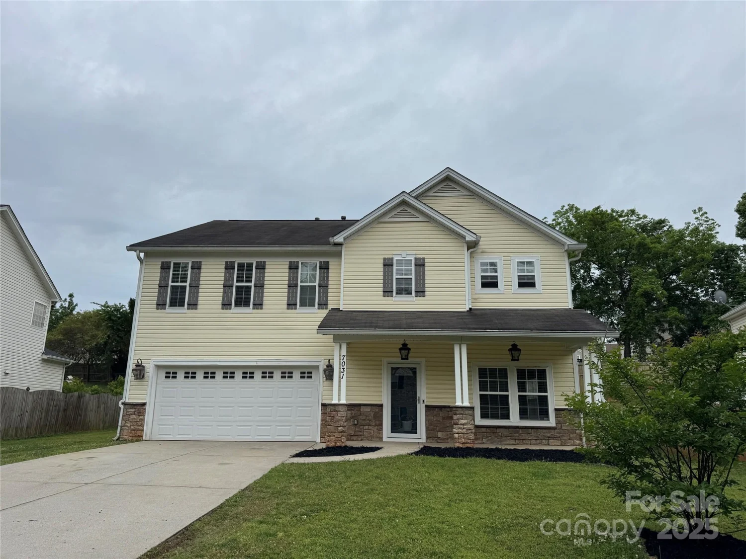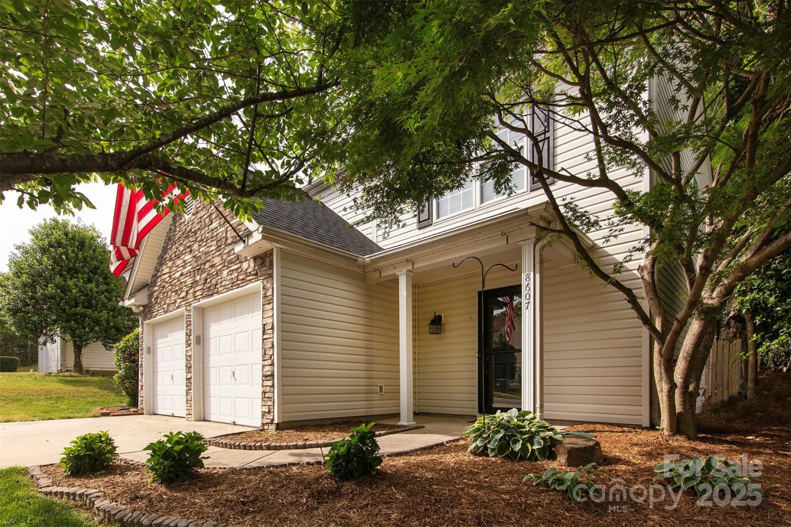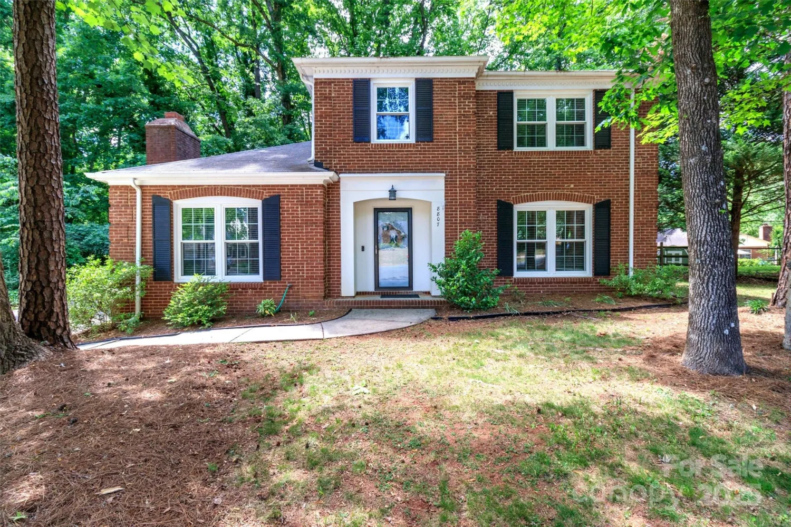2132 electric laneCharlotte, NC 28205
2132 electric laneCharlotte, NC 28205
Description
Live in the heart of NoDa—Charlotte’s most vibrant neighborhood—just steps from its best restaurants, breweries, and shops. This modern 4-story end-unit townhome is practically new and packed with style. Extra windows flood the space with natural light, complementing the airy 9-foot ceilings and open layout. The sleek kitchen features white shaker cabinets, quartz countertops, stainless steel appliances, and under-cabinet lighting—perfect for cooking and entertaining. Upstairs, the bedrooms offer comfort and flexibility, with the second bedroom featuring a built-in Murphy bed for an easy transition between a home office and guest space. The top floor’s versatile rec room opens to a private rooftop terrace, ideal for morning coffee or unwinding in the evening. An attached tandem 2-car garage provides extra storage and convenience. With a walkable location and a fresh, modern vibe, this home is a total standout!
Property Details for 2132 Electric Lane
- Subdivision ComplexLandings at NoDa
- Num Of Garage Spaces2
- Parking FeaturesAttached Garage, Parking Lot
- Property AttachedNo
LISTING UPDATED:
- StatusActive
- MLS #CAR4228410
- Days on Site63
- HOA Fees$300 / month
- MLS TypeResidential
- Year Built2022
- CountryMecklenburg
LISTING UPDATED:
- StatusActive
- MLS #CAR4228410
- Days on Site63
- HOA Fees$300 / month
- MLS TypeResidential
- Year Built2022
- CountryMecklenburg
Building Information for 2132 Electric Lane
- StoriesFour
- Year Built2022
- Lot Size0.0000 Acres
Payment Calculator
Term
Interest
Home Price
Down Payment
The Payment Calculator is for illustrative purposes only. Read More
Property Information for 2132 Electric Lane
Summary
Location and General Information
- Community Features: Street Lights
- Coordinates: 35.24397389,-80.79918866
School Information
- Elementary School: Villa Heights
- Middle School: Eastway
- High School: Garinger
Taxes and HOA Information
- Parcel Number: 091-092-65
- Tax Legal Description: L34 M69-401
Virtual Tour
Parking
- Open Parking: No
Interior and Exterior Features
Interior Features
- Cooling: Ceiling Fan(s), Central Air, Electric
- Heating: Central, Natural Gas
- Appliances: Dishwasher, Disposal, Dryer, Electric Water Heater, Gas Range, Microwave, Refrigerator with Ice Maker, Washer/Dryer
- Flooring: Carpet, Tile, Vinyl
- Interior Features: Kitchen Island, Open Floorplan, Walk-In Closet(s)
- Levels/Stories: Four
- Window Features: Insulated Window(s)
- Foundation: Slab
- Total Half Baths: 2
- Bathrooms Total Integer: 4
Exterior Features
- Construction Materials: Brick Partial, Fiber Cement
- Patio And Porch Features: Balcony
- Pool Features: None
- Road Surface Type: Concrete, Paved
- Roof Type: Shingle
- Laundry Features: In Hall, Laundry Closet, Third Level
- Pool Private: No
Property
Utilities
- Sewer: Public Sewer
- Water Source: City
Property and Assessments
- Home Warranty: No
Green Features
Lot Information
- Above Grade Finished Area: 1583
- Lot Features: End Unit
Rental
Rent Information
- Land Lease: No
Public Records for 2132 Electric Lane
Home Facts
- Beds2
- Baths2
- Above Grade Finished1,583 SqFt
- StoriesFour
- Lot Size0.0000 Acres
- StyleTownhouse
- Year Built2022
- APN091-092-65
- CountyMecklenburg


