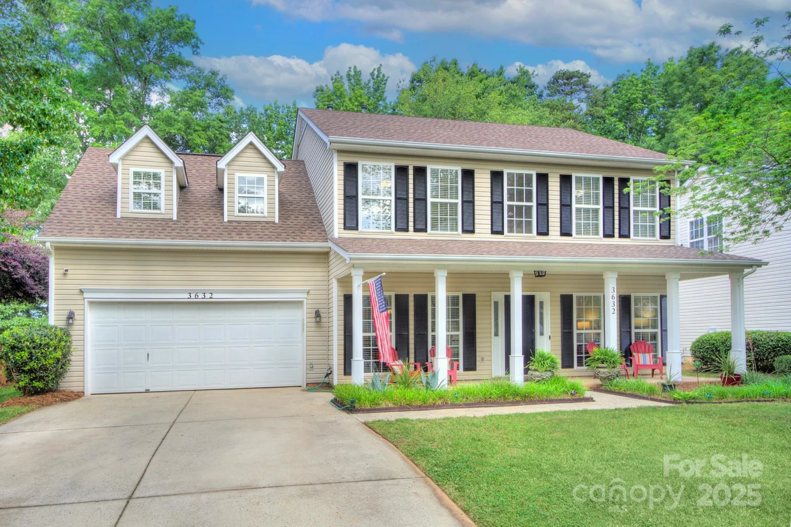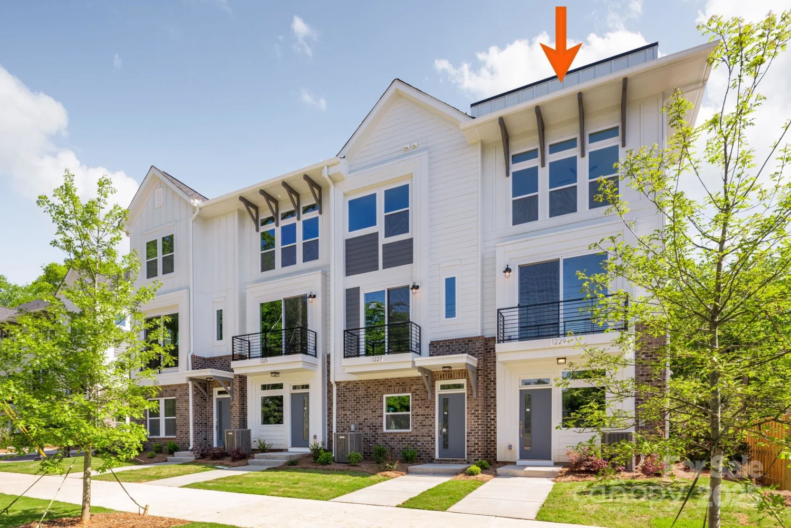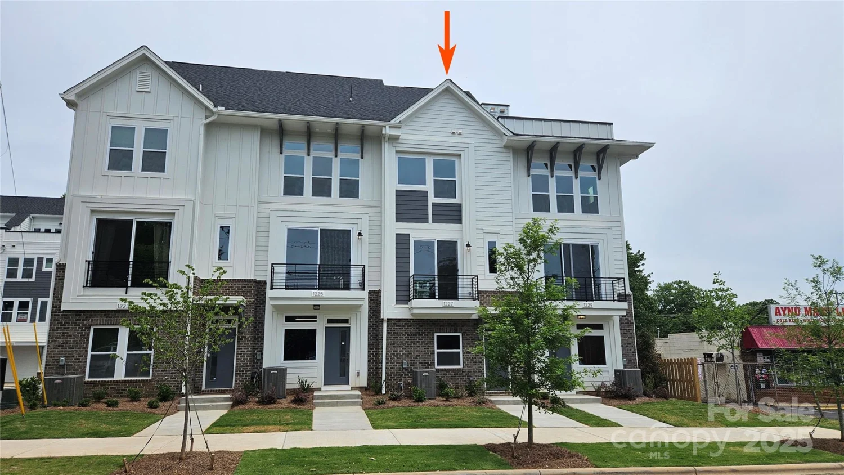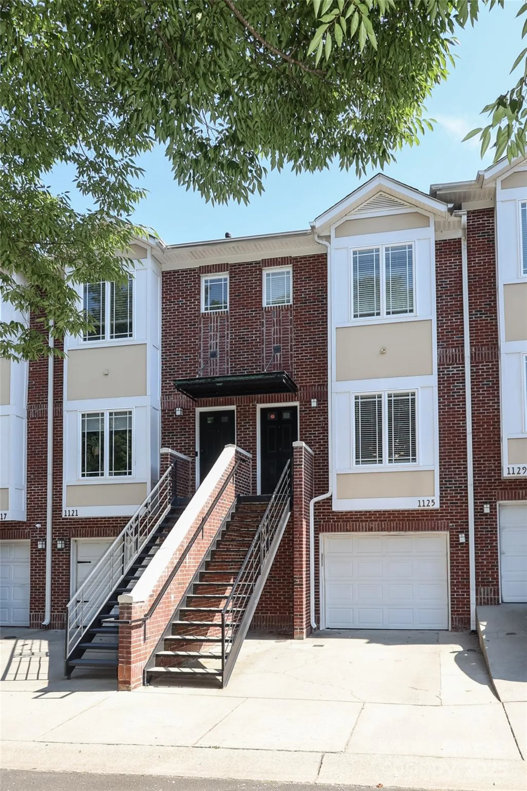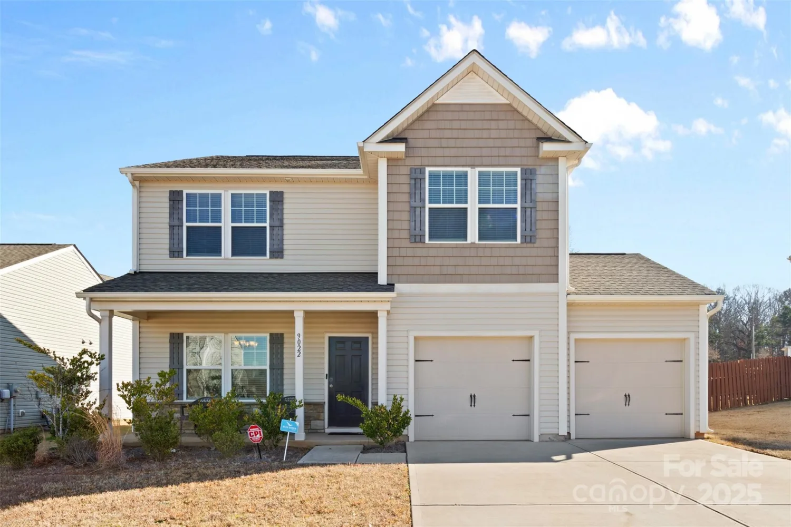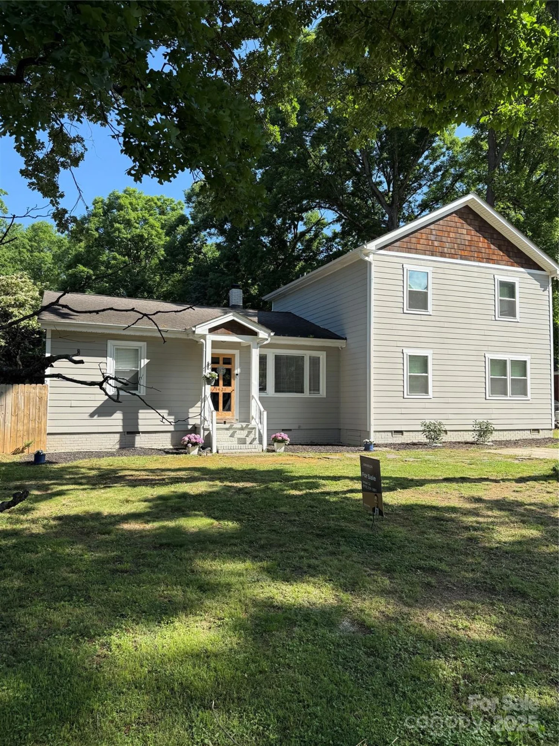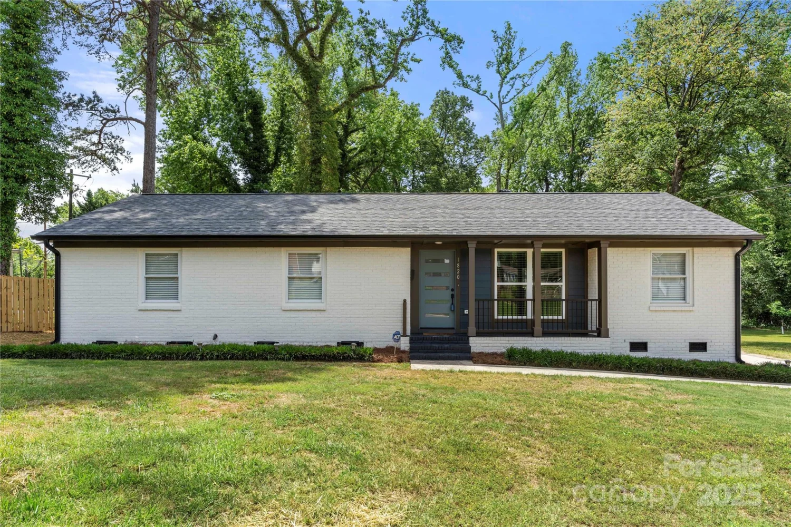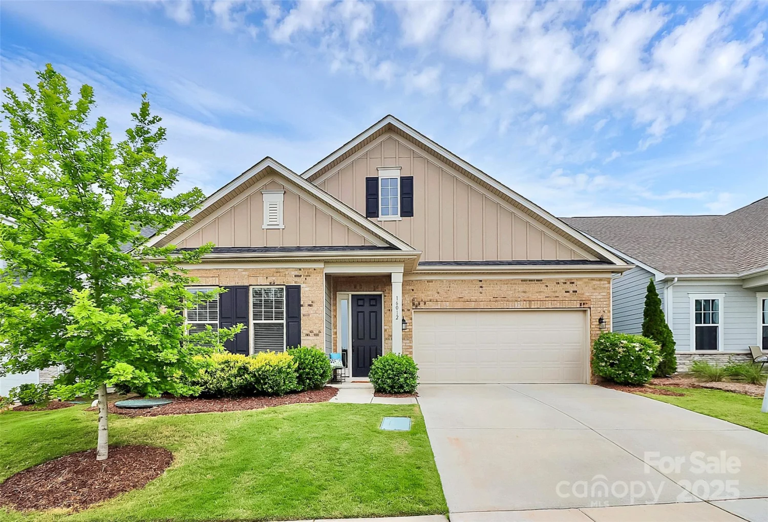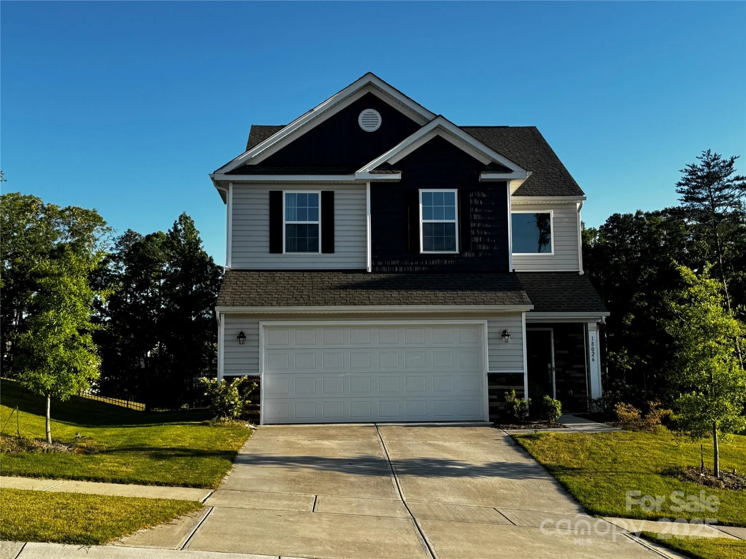9451 bonnie briar circleCharlotte, NC 28277
9451 bonnie briar circleCharlotte, NC 28277
Description
3 bedroom/2.5 bathroom well maintained all brick townhome in small friendly community! Freshly painted throughout as well as brand new carpet in every bedroom. Unique spacious open floor plan with living/dining rooms combined, modern kitchen with white cabinets, tiled backsplash, granite countertops, and a back door leading to a private enclosed patio. Primary suite downstairs (one of the few in the community with this), and laundry on the main level. Upstairs there are 2 additional bedrooms with a shared full bathroom, as well as a large walk-in attic/storage area. This end unit comes with an attached 2-car garage (keypad entry) and extra parking in front! And best of all... new insulated windows to help save on energy costs! Professionally cleaned and ready to move in. Enjoy the community pool and walk to the Shops at Piper Glen. Convenient to I-485 and a short drive to all the favorites: Arboretum, Stonecrest, Waverly, Ballantyne, Blakeney, and Southpark.
Property Details for 9451 Bonnie Briar Circle
- Subdivision ComplexBonnie Briar
- Architectural StyleTraditional
- ExteriorIn-Ground Irrigation, Lawn Maintenance
- Num Of Garage Spaces2
- Parking FeaturesAttached Garage
- Property AttachedNo
LISTING UPDATED:
- StatusActive
- MLS #CAR4211138
- Days on Site97
- HOA Fees$420 / month
- MLS TypeResidential
- Year Built1998
- CountryMecklenburg
LISTING UPDATED:
- StatusActive
- MLS #CAR4211138
- Days on Site97
- HOA Fees$420 / month
- MLS TypeResidential
- Year Built1998
- CountryMecklenburg
Building Information for 9451 Bonnie Briar Circle
- StoriesTwo
- Year Built1998
- Lot Size0.0000 Acres
Payment Calculator
Term
Interest
Home Price
Down Payment
The Payment Calculator is for illustrative purposes only. Read More
Property Information for 9451 Bonnie Briar Circle
Summary
Location and General Information
- Community Features: Outdoor Pool, Street Lights
- Coordinates: 35.083504,-80.823183
School Information
- Elementary School: McAlpine
- Middle School: South Charlotte
- High School: Ballantyne Ridge
Taxes and HOA Information
- Parcel Number: 223-333-41
- Tax Legal Description: L808 M29-402
Virtual Tour
Parking
- Open Parking: No
Interior and Exterior Features
Interior Features
- Cooling: Central Air
- Heating: Forced Air
- Appliances: Dishwasher, Electric Range, Exhaust Hood, Microwave, Refrigerator
- Fireplace Features: Electric
- Flooring: Carpet, Tile, Wood
- Interior Features: Attic Walk In
- Levels/Stories: Two
- Window Features: Insulated Window(s), Window Treatments
- Foundation: Slab
- Total Half Baths: 1
- Bathrooms Total Integer: 3
Exterior Features
- Construction Materials: Brick Full
- Fencing: Privacy
- Patio And Porch Features: Patio
- Pool Features: None
- Road Surface Type: Concrete, Paved
- Roof Type: Shingle
- Laundry Features: In Hall
- Pool Private: No
Property
Utilities
- Sewer: Public Sewer
- Utilities: Cable Available
- Water Source: City
Property and Assessments
- Home Warranty: No
Green Features
Lot Information
- Above Grade Finished Area: 1906
- Lot Features: End Unit
Rental
Rent Information
- Land Lease: No
Public Records for 9451 Bonnie Briar Circle
Home Facts
- Beds3
- Baths2
- Above Grade Finished1,906 SqFt
- StoriesTwo
- Lot Size0.0000 Acres
- StyleTownhouse
- Year Built1998
- APN223-333-41
- CountyMecklenburg


