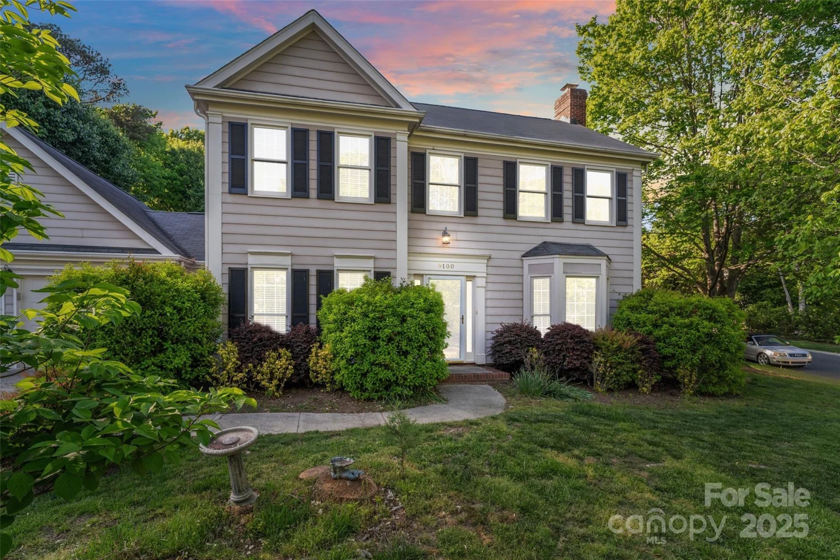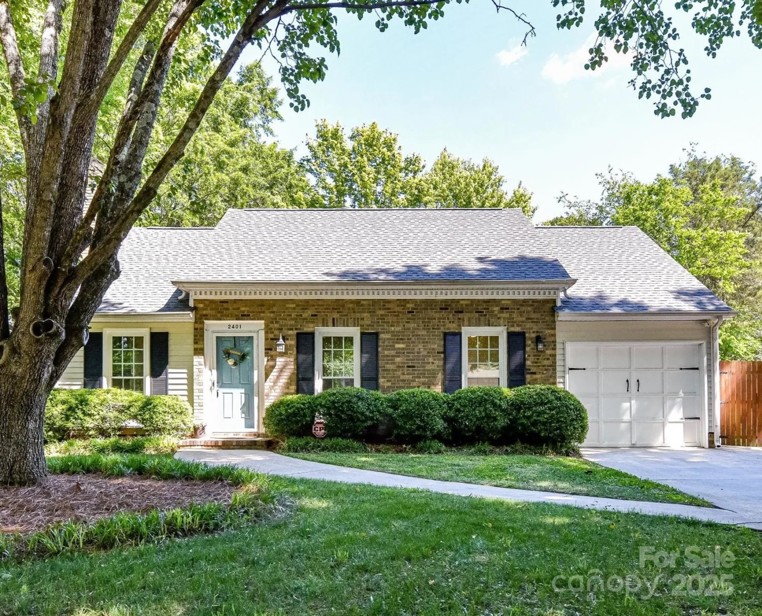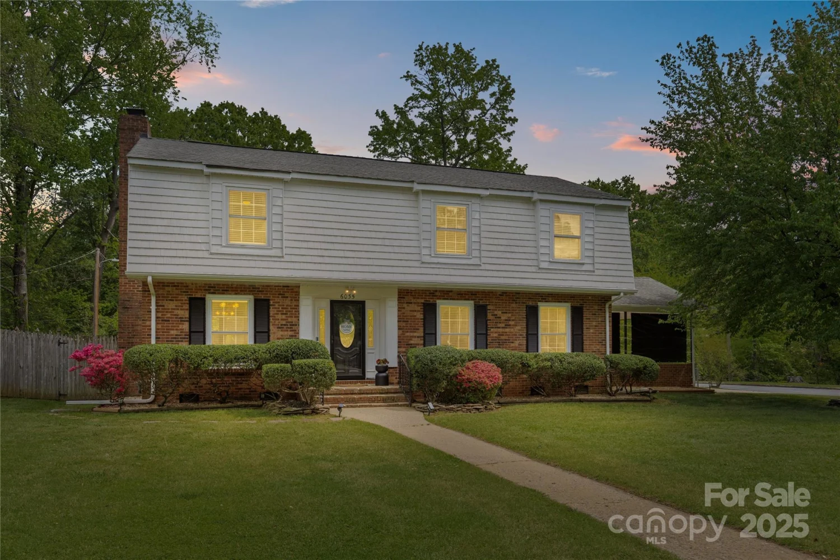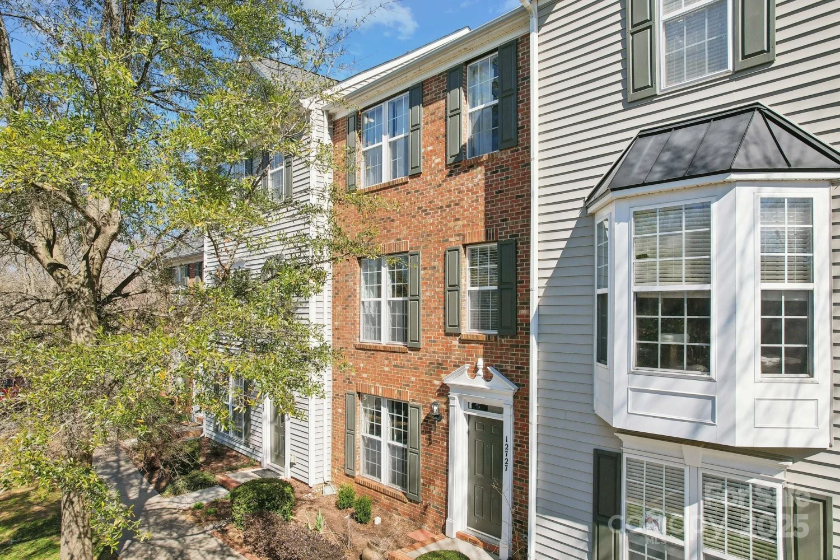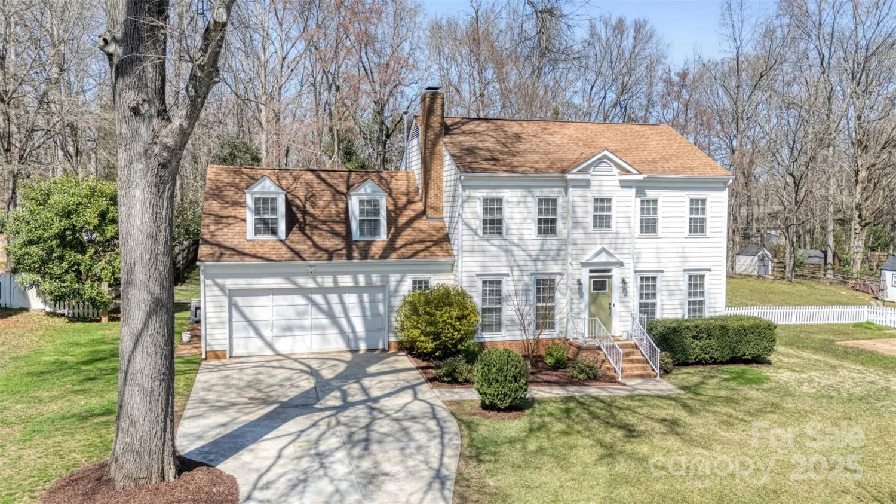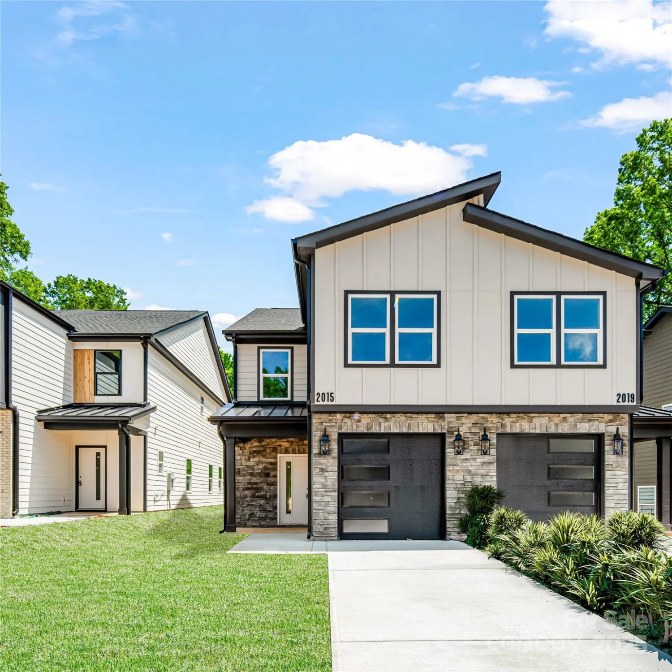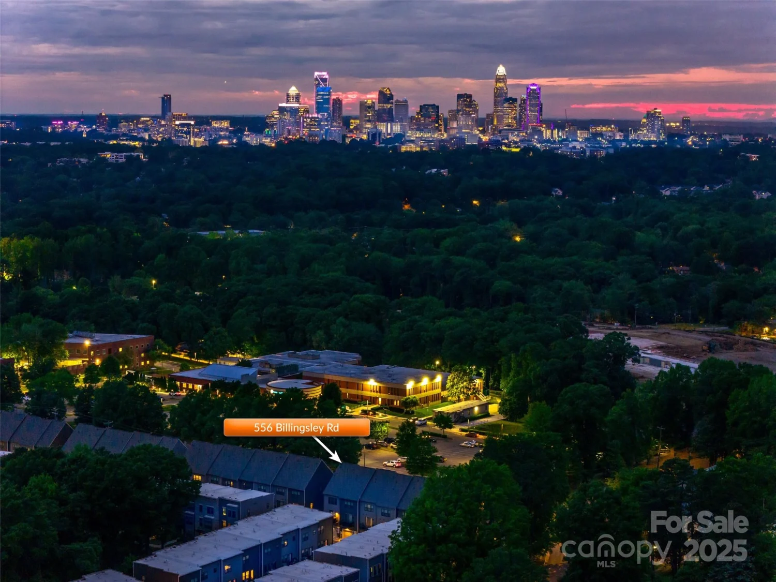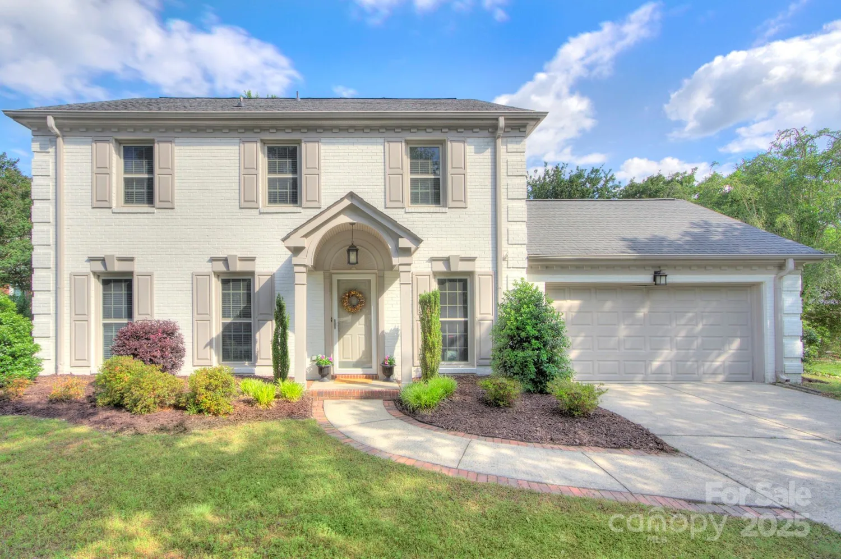1229 e 34th street csw0421Charlotte, NC 28205
1229 e 34th street csw0421Charlotte, NC 28205
Description
NoDa townhome maximizes outdoor living, with an expansive rooftop terrace spanning the entire top floor, plus a deck off the Kitchen; both outdoor spaces have TREX decking. 3rd floor has 2 bedrooms plus laundry w/ stacked washer/dryer. Premier bath includes a large tiled shower w/ semi-frameless glass, raised-height vanity w/ quartz counters & white painted cabinets, plus tiled floors. Secondary bath has white cabinets, quartz counter, and tiled floor. Enjoy the open plan of the 2nd floor; the kitchen features quartz counters, 42" white cabinets, LED under-cabinet lights, trash pullout, & GE SS app w/ gas range & French door fridge, plus large SS undermount sink. Enjoy features such as 9' ceilings, 2 included ceiling fans, & modern lighting. LVP floors are throughout the 1st and 2nd floor plus 3rd floor hall & laundry, with oak treads on stairs. 2-car tandem garage plus driveway for extra parking.
Property Details for 1229 E 34th Street CSW0421
- Subdivision ComplexCaswell
- Architectural StyleContemporary
- ExteriorRooftop Terrace
- Num Of Garage Spaces2
- Parking FeaturesAttached Garage, Garage Faces Rear, Tandem
- Property AttachedNo
LISTING UPDATED:
- StatusActive
- MLS #CAR4211272
- Days on Site121
- HOA Fees$275 / month
- MLS TypeResidential
- Year Built2024
- CountryMecklenburg
LISTING UPDATED:
- StatusActive
- MLS #CAR4211272
- Days on Site121
- HOA Fees$275 / month
- MLS TypeResidential
- Year Built2024
- CountryMecklenburg
Building Information for 1229 E 34th Street CSW0421
- StoriesFour
- Year Built2024
- Lot Size0.0000 Acres
Payment Calculator
Term
Interest
Home Price
Down Payment
The Payment Calculator is for illustrative purposes only. Read More
Property Information for 1229 E 34th Street CSW0421
Summary
Location and General Information
- Directions: Take I-77 N/US-21 N to W 11th St in Charlotte. Take exit 3B from I-277 S/NC-16 S. Follow N Tryon St and Matheson Ave to Hudson St.
- Coordinates: 35.239648,-80.799061
School Information
- Elementary School: Villa Heights
- Middle School: Eastway
- High School: Garinger
Taxes and HOA Information
- Parcel Number: 08316637
- Tax Legal Description: L21 M73-204
Virtual Tour
Parking
- Open Parking: No
Interior and Exterior Features
Interior Features
- Cooling: Central Air
- Heating: Forced Air, Natural Gas
- Appliances: Dishwasher, Disposal, Electric Water Heater, Gas Range, Microwave, Refrigerator, Self Cleaning Oven, Washer/Dryer
- Flooring: Carpet, Tile, Vinyl
- Interior Features: Kitchen Island, Open Floorplan, Storage, Walk-In Closet(s)
- Levels/Stories: Four
- Foundation: Slab
- Total Half Baths: 1
- Bathrooms Total Integer: 3
Exterior Features
- Construction Materials: Fiber Cement
- Patio And Porch Features: Terrace
- Pool Features: None
- Road Surface Type: Concrete, Paved
- Roof Type: Shingle
- Security Features: Carbon Monoxide Detector(s), Smoke Detector(s)
- Laundry Features: In Hall, Third Level
- Pool Private: No
Property
Utilities
- Sewer: Public Sewer
- Utilities: Cable Available, Natural Gas
- Water Source: City
Property and Assessments
- Home Warranty: No
Green Features
Lot Information
- Above Grade Finished Area: 1451
- Lot Features: End Unit
Multi Family
- # Of Units In Community: CSW0421
Rental
Rent Information
- Land Lease: No
Public Records for 1229 E 34th Street CSW0421
Home Facts
- Beds2
- Baths2
- Above Grade Finished1,451 SqFt
- StoriesFour
- Lot Size0.0000 Acres
- StyleTownhouse
- Year Built2024
- APN08316637
- CountyMecklenburg



