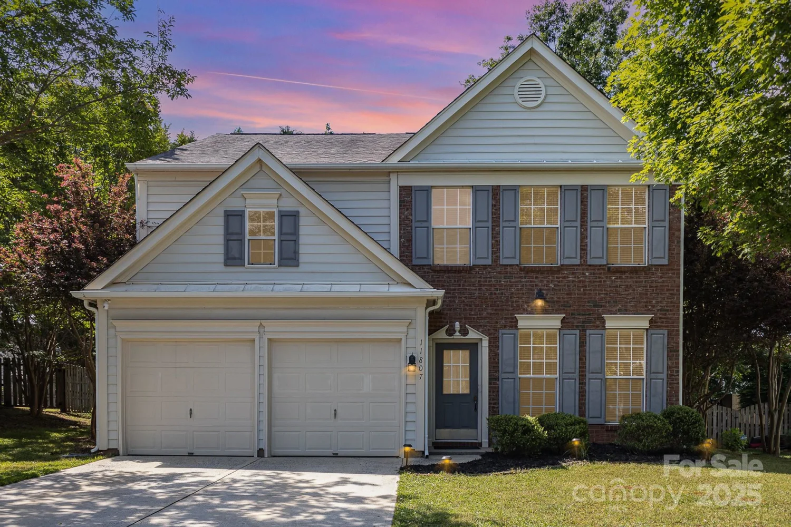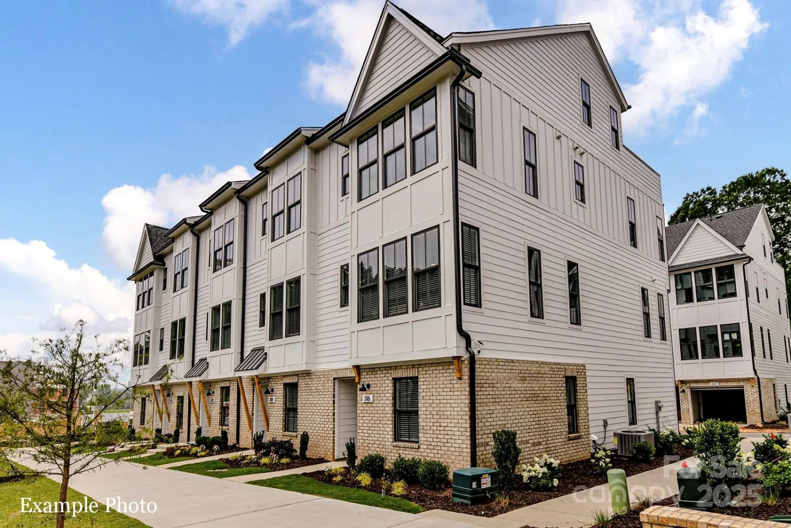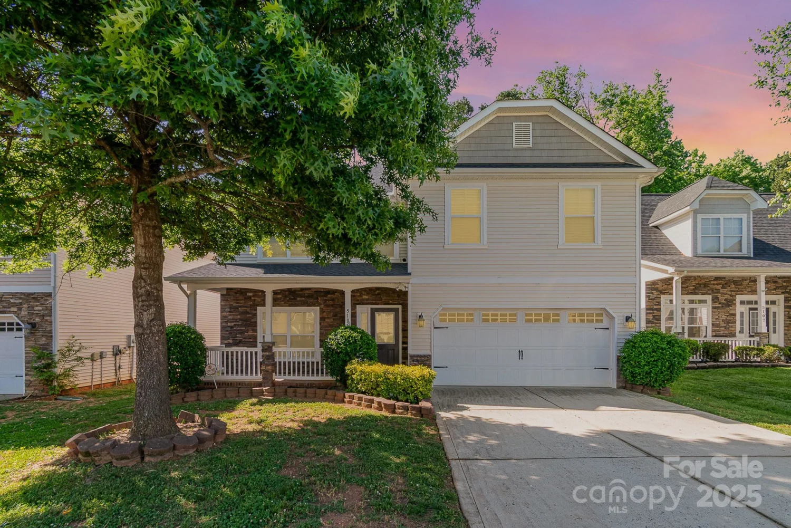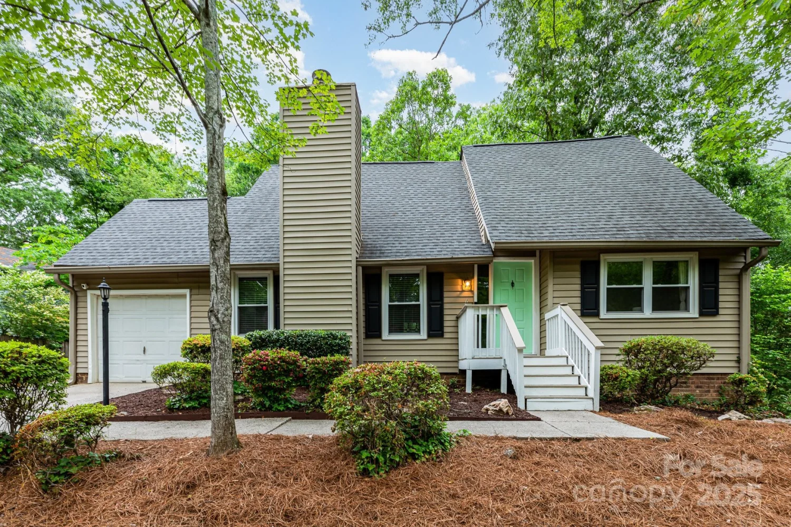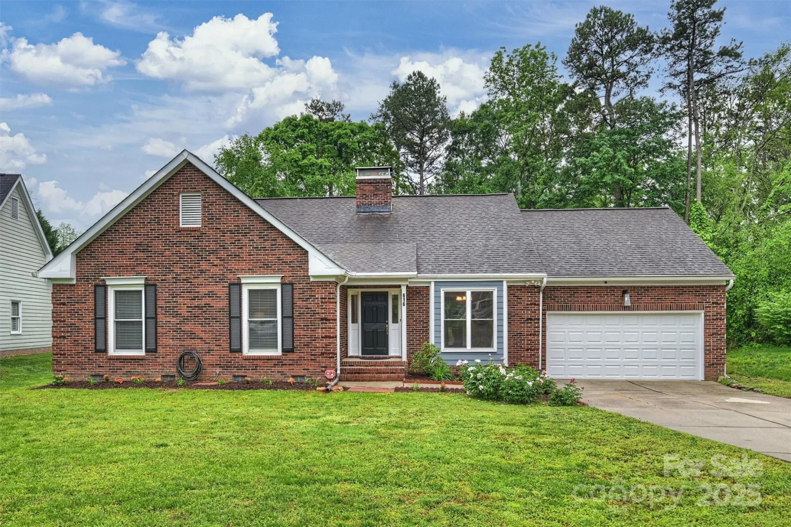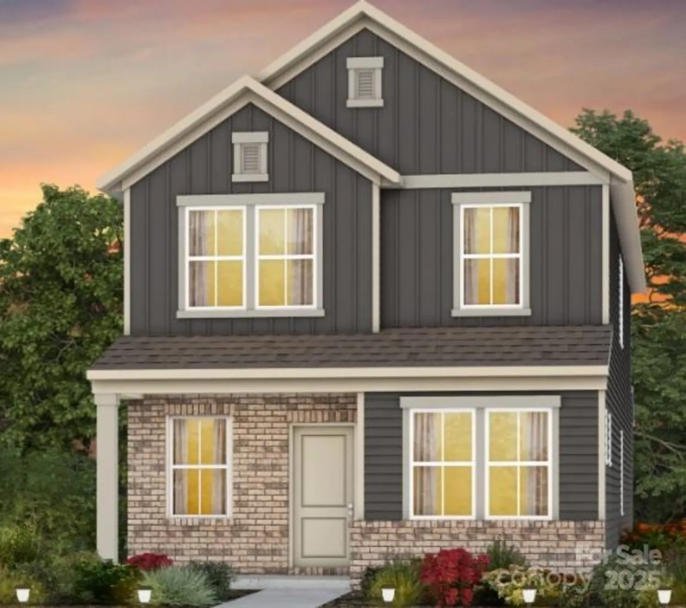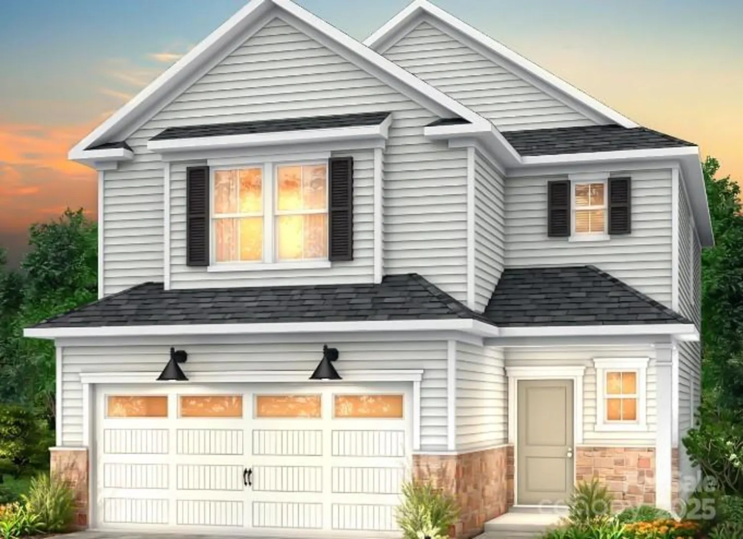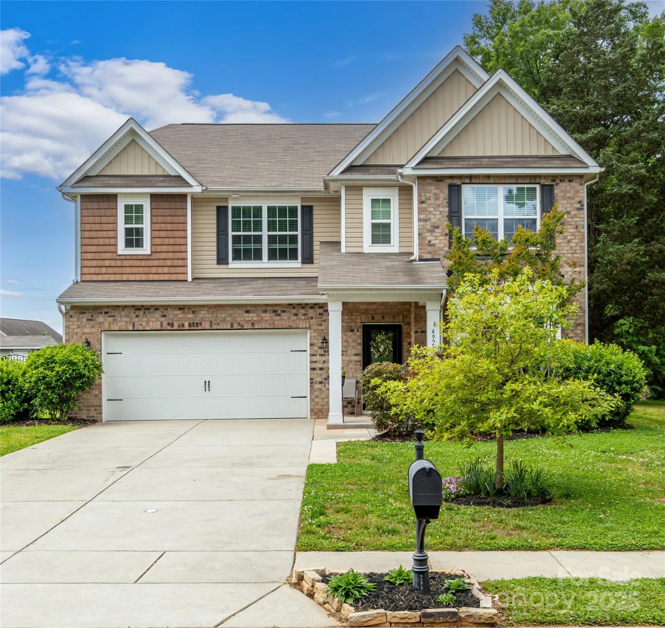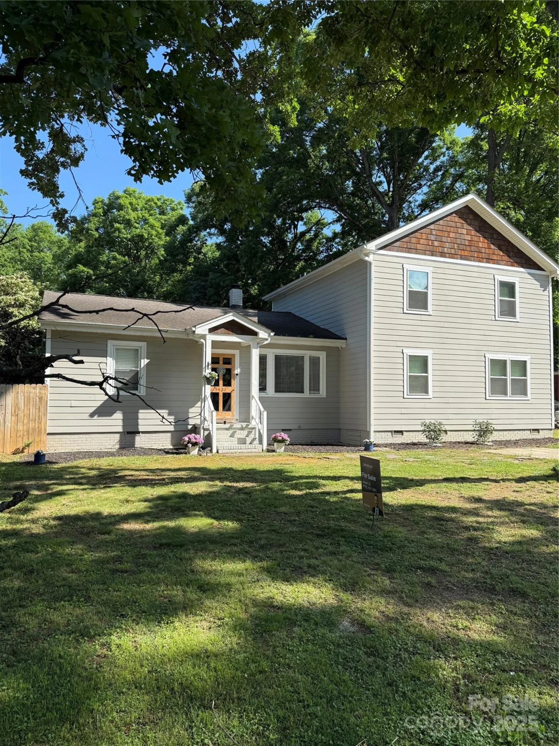6035 idlebrook driveCharlotte, NC 28212
6035 idlebrook driveCharlotte, NC 28212
Description
This stunning home offers over 2,500 sq ft of living space with 3+ bedrooms and 2.5 baths. Enjoy the warmth of two cozy fireplaces and multiple living areas perfect for gathering. The kitchen features updated counters, stainless appliances, and a wine fridge. The primary suite is the show-stopper and has a spa-like renovated bath and a huge walk-in closet. Secondary bedrooms are generously sized with large closets. Sitting on a 0.47-acre corner lot, the outdoor space shines with a deck, patio, and gazebo—ideal for relaxing or entertaining. Additional highlights include a 3-car carport and a detached 1-car garage with a finished room above, offering endless potential for a workshop, guest space, or income opportunity. No HOA and a fantastic location near schools, parks, and shopping. Don’t miss your chance to own a beautifully maintained home in one of Charlotte’s most convenient locations!
Property Details for 6035 Idlebrook Drive
- Subdivision ComplexIdlewild Farms
- Architectural StyleTraditional
- Num Of Garage Spaces1
- Parking FeaturesAttached Carport, Driveway, Detached Garage, Garage Door Opener, Garage Faces Front, Garage Shop, Keypad Entry, Parking Space(s)
- Property AttachedNo
- Waterfront FeaturesNone
LISTING UPDATED:
- StatusActive
- MLS #CAR4247653
- Days on Site48
- MLS TypeResidential
- Year Built1968
- CountryMecklenburg
LISTING UPDATED:
- StatusActive
- MLS #CAR4247653
- Days on Site48
- MLS TypeResidential
- Year Built1968
- CountryMecklenburg
Building Information for 6035 Idlebrook Drive
- StoriesTwo
- Year Built1968
- Lot Size0.0000 Acres
Payment Calculator
Term
Interest
Home Price
Down Payment
The Payment Calculator is for illustrative purposes only. Read More
Property Information for 6035 Idlebrook Drive
Summary
Location and General Information
- Community Features: Sidewalks, Street Lights
- Coordinates: 35.19289306,-80.73368072
School Information
- Elementary School: Unspecified
- Middle School: Unspecified
- High School: Unspecified
Taxes and HOA Information
- Parcel Number: 133-202-11
- Tax Legal Description: L1 B14 M13-59
Virtual Tour
Parking
- Open Parking: Yes
Interior and Exterior Features
Interior Features
- Cooling: Attic Fan, Ceiling Fan(s), Central Air
- Heating: Central
- Appliances: Dishwasher, Disposal
- Fireplace Features: Den, Great Room
- Flooring: Tile, Wood
- Interior Features: Attic Stairs Pulldown, Entrance Foyer, Kitchen Island, Pantry, Walk-In Closet(s), Walk-In Pantry
- Levels/Stories: Two
- Window Features: Storm Window(s)
- Foundation: Crawl Space
- Total Half Baths: 1
- Bathrooms Total Integer: 3
Exterior Features
- Construction Materials: Aluminum, Brick Partial, Vinyl
- Fencing: Back Yard, Chain Link, Fenced
- Patio And Porch Features: Deck
- Pool Features: None
- Road Surface Type: Concrete, Paved
- Roof Type: Shingle
- Laundry Features: Laundry Closet, Upper Level, Other - See Remarks
- Pool Private: No
- Other Structures: Shed(s), Workshop
Property
Utilities
- Sewer: Public Sewer
- Utilities: Cable Available, Cable Connected, Electricity Connected, Natural Gas, Wired Internet Available
- Water Source: City
Property and Assessments
- Home Warranty: No
Green Features
Lot Information
- Above Grade Finished Area: 2592
- Lot Features: Corner Lot, Creek Front, Creek/Stream
- Waterfront Footage: None
Rental
Rent Information
- Land Lease: No
Public Records for 6035 Idlebrook Drive
Home Facts
- Beds4
- Baths2
- Above Grade Finished2,592 SqFt
- StoriesTwo
- Lot Size0.0000 Acres
- StyleSingle Family Residence
- Year Built1968
- APN133-202-11
- CountyMecklenburg


