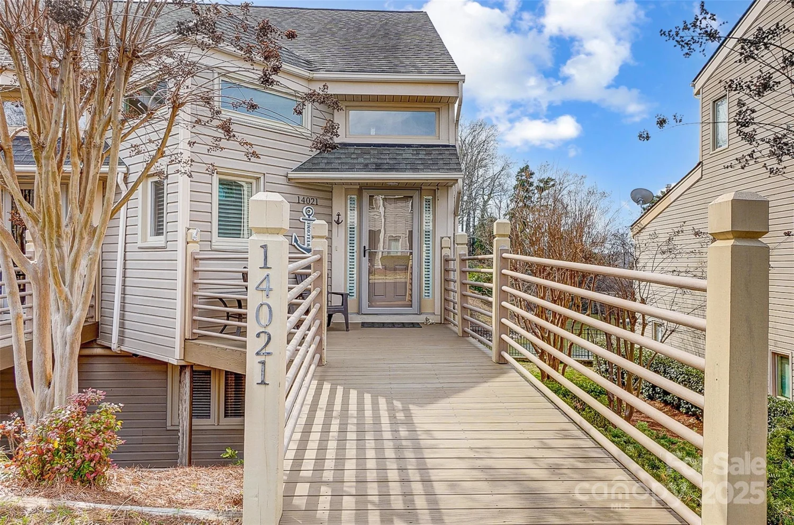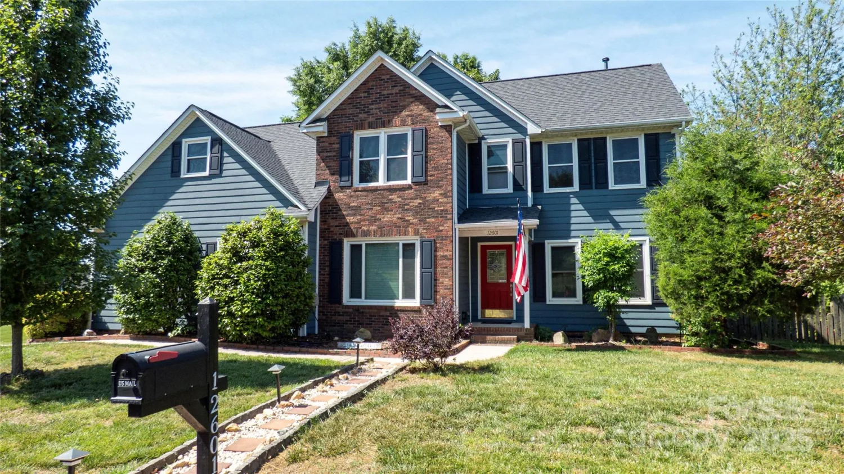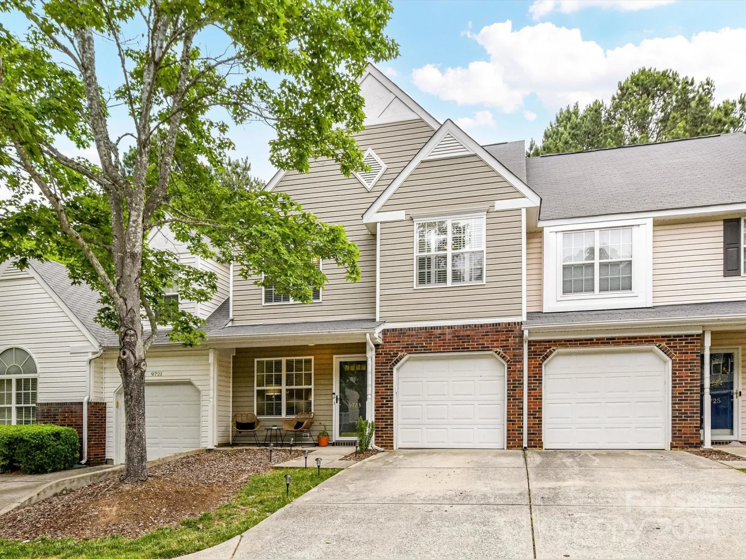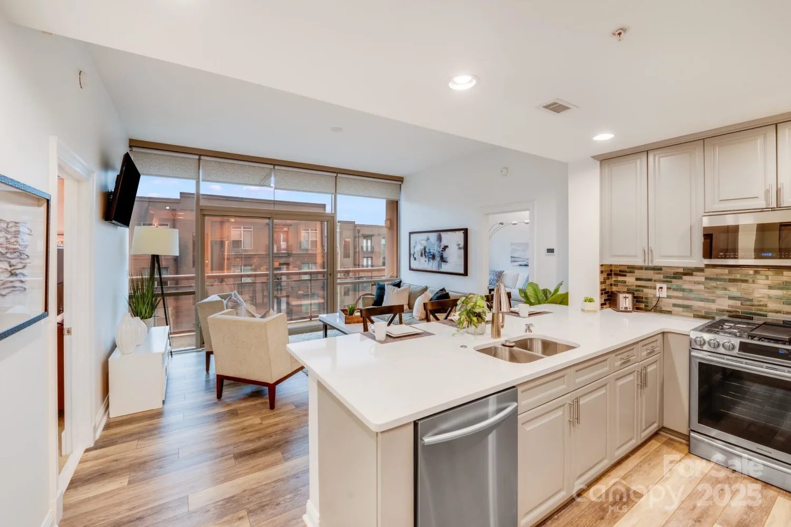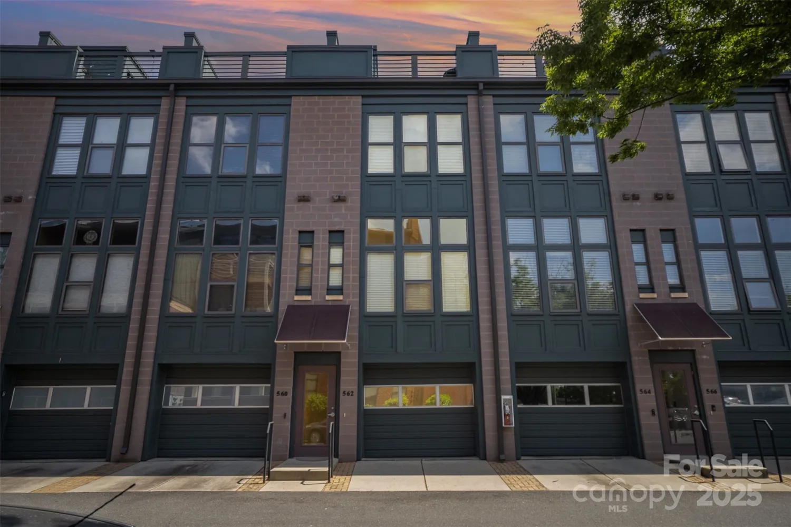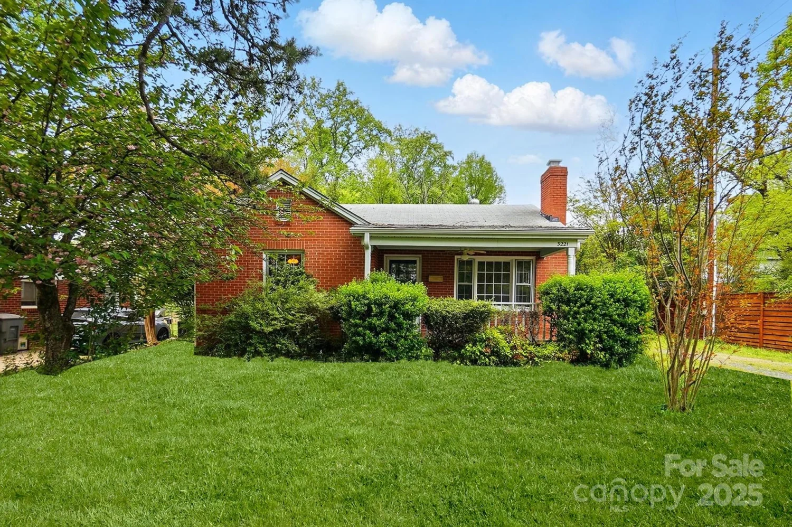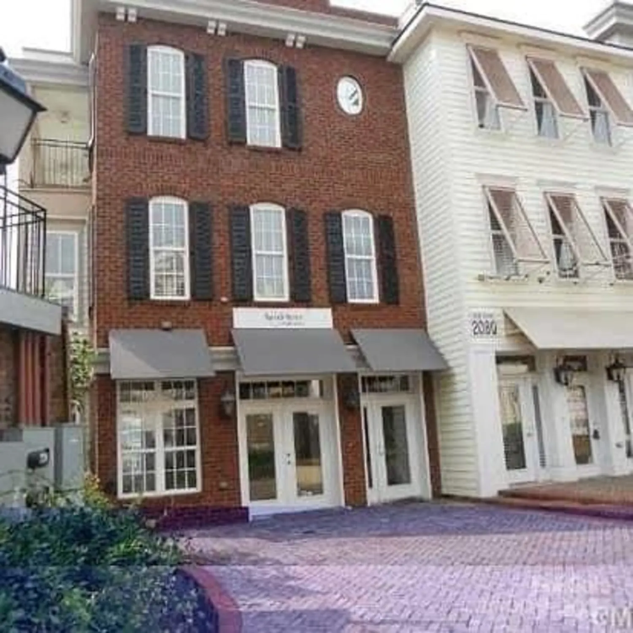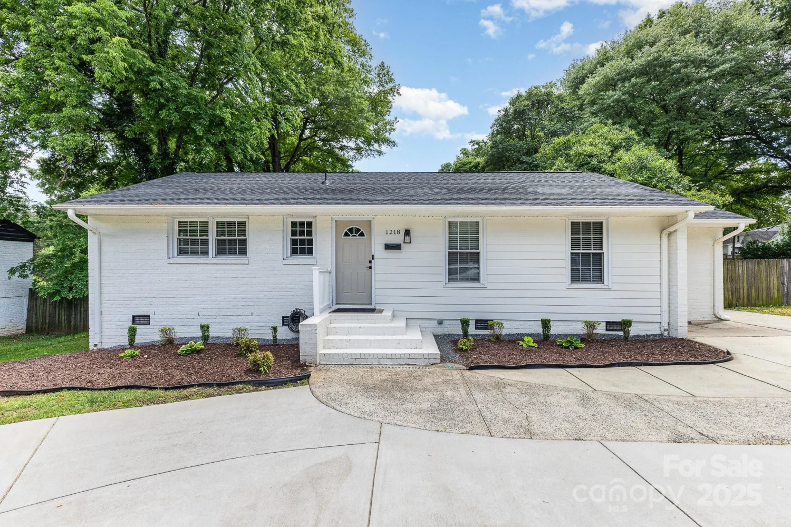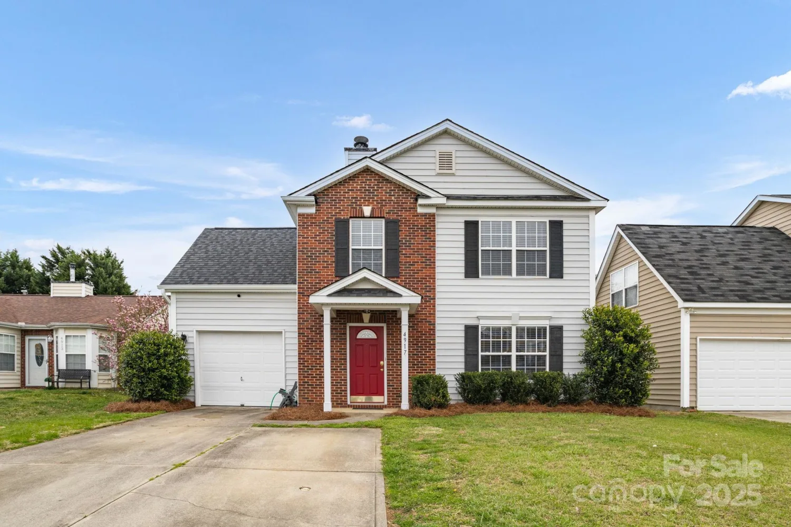15946 parkside crossing drive 327Charlotte, NC 28273
15946 parkside crossing drive 327Charlotte, NC 28273
Description
Located in Phase Two of a master planned neighborhood in SW Charlotte, minutes away from Rivergate Shopping Center and Lake Wylie, as well as close proximity to the Charlotte Douglas International Airport and Uptown Charlotte. This Badin plan is a 4bed,3 ba home design featuring a guest suite downstairs with full bath, loft, 2more secondary bedrooms upstairs with shared bathroom, primary suite upstairs with dual closets, and spacious primary bathroom. We're offering an attractive finance incentive with our preferred lender. HOA fees include high speed internet and tv service, with pool/clubhouse opening in July 2025. Contact us to learn more about this home and our wonderful neighborhood! The Badin offers an attached 2 car garage in the back of the home. It backs to an alley way, and walking distance to the dog park and playground, we hope to see you soon! Only 3 of these remain.
Property Details for 15946 Parkside Crossing Drive 327
- Subdivision ComplexParkside Crossing
- Architectural StyleTransitional
- Num Of Garage Spaces2
- Parking FeaturesDriveway, Attached Garage, On Street
- Property AttachedNo
LISTING UPDATED:
- StatusActive
- MLS #CAR4238520
- Days on Site45
- HOA Fees$300 / month
- MLS TypeResidential
- Year Built2025
- CountryMecklenburg
LISTING UPDATED:
- StatusActive
- MLS #CAR4238520
- Days on Site45
- HOA Fees$300 / month
- MLS TypeResidential
- Year Built2025
- CountryMecklenburg
Building Information for 15946 Parkside Crossing Drive 327
- StoriesTwo
- Year Built2025
- Lot Size0.0000 Acres
Payment Calculator
Term
Interest
Home Price
Down Payment
The Payment Calculator is for illustrative purposes only. Read More
Property Information for 15946 Parkside Crossing Drive 327
Summary
Location and General Information
- Community Features: Clubhouse, Dog Park, Sidewalks, Street Lights, Other
- Directions: 14031 Glaswick Drive, Charlotte NC
- Coordinates: 35.121116,-81.002486
School Information
- Elementary School: Unspecified
- Middle School: Unspecified
- High School: Unspecified
Taxes and HOA Information
- Parcel Number: TBD
- Tax Legal Description: 15946 Parkside Crossing Drive
Virtual Tour
Parking
- Open Parking: No
Interior and Exterior Features
Interior Features
- Cooling: Central Air
- Heating: Forced Air
- Appliances: Dishwasher, Disposal, Electric Oven, Electric Range, Electric Water Heater, ENERGY STAR Qualified Dishwasher, Microwave
- Flooring: Carpet, Tile, Vinyl
- Interior Features: Attic Stairs Pulldown, Kitchen Island, Open Floorplan, Pantry, Walk-In Closet(s)
- Levels/Stories: Two
- Window Features: Insulated Window(s)
- Foundation: Slab
- Bathrooms Total Integer: 3
Exterior Features
- Accessibility Features: Two or More Access Exits
- Construction Materials: Fiber Cement
- Horse Amenities: None
- Pool Features: None
- Road Surface Type: Concrete, Paved
- Roof Type: Shingle
- Security Features: Carbon Monoxide Detector(s), Smoke Detector(s)
- Laundry Features: Electric Dryer Hookup, Upper Level
- Pool Private: No
- Other Structures: None
Property
Utilities
- Sewer: Public Sewer
- Utilities: Cable Available, Electricity Connected, Fiber Optics, Wired Internet Available
- Water Source: City
Property and Assessments
- Home Warranty: No
Green Features
Lot Information
- Above Grade Finished Area: 2103
- Lot Features: Cleared, End Unit
Multi Family
- # Of Units In Community: 327
Rental
Rent Information
- Land Lease: No
Public Records for 15946 Parkside Crossing Drive 327
Home Facts
- Beds4
- Baths3
- Above Grade Finished2,103 SqFt
- StoriesTwo
- Lot Size0.0000 Acres
- StyleSingle Family Residence
- Year Built2025
- APNTBD
- CountyMecklenburg


