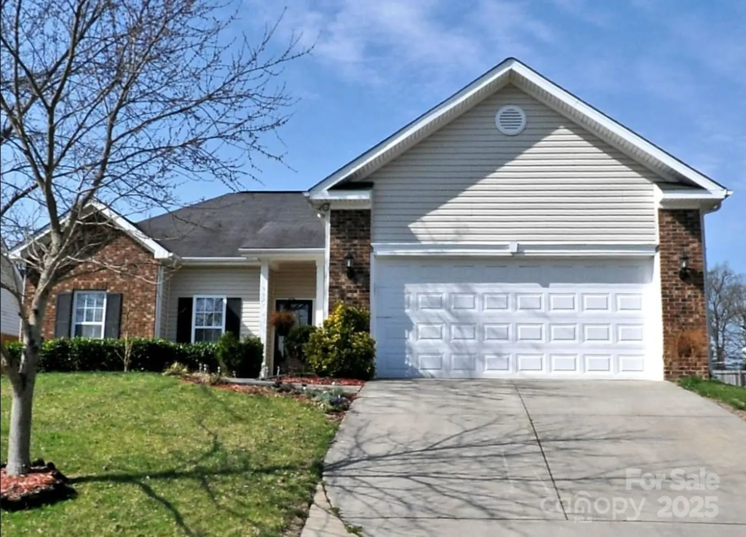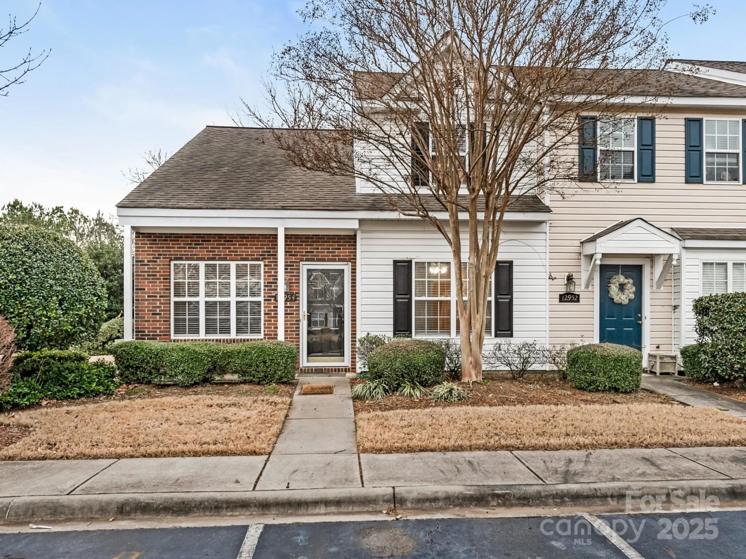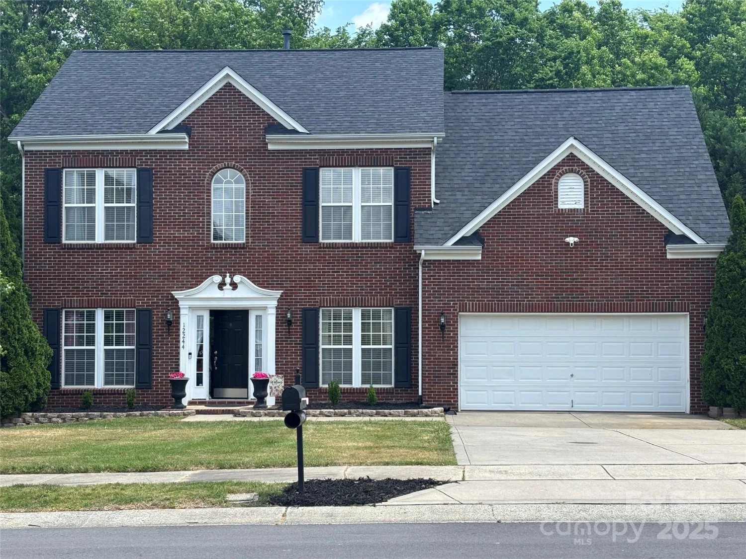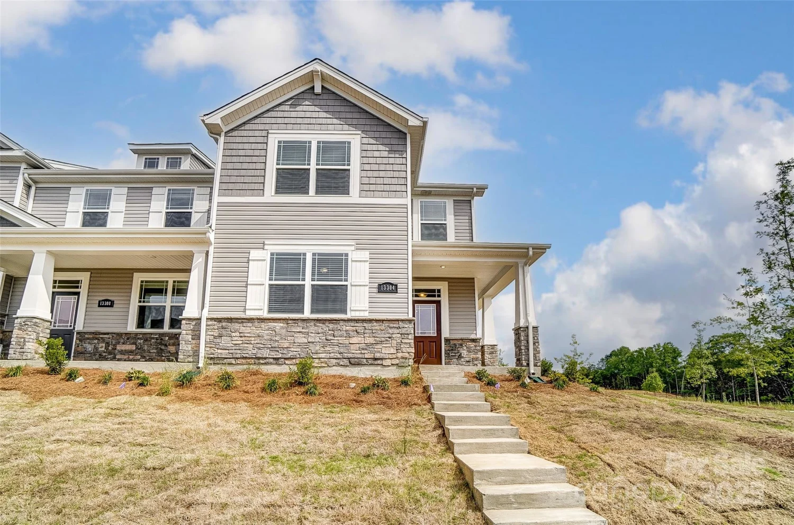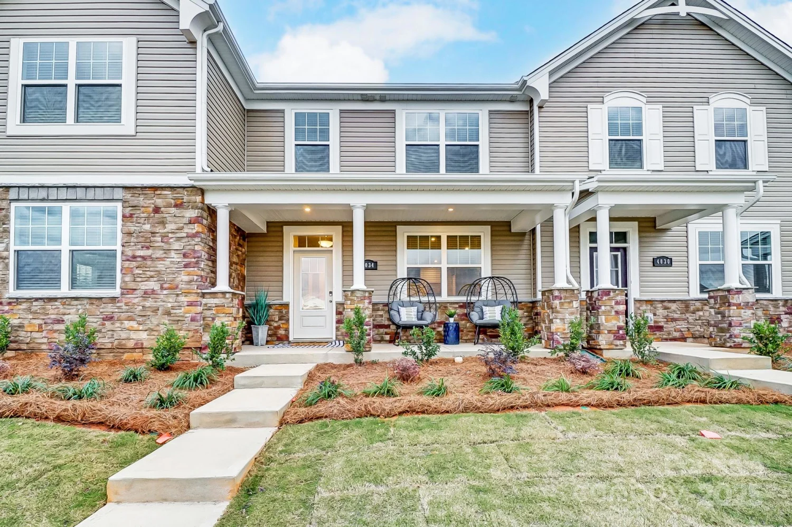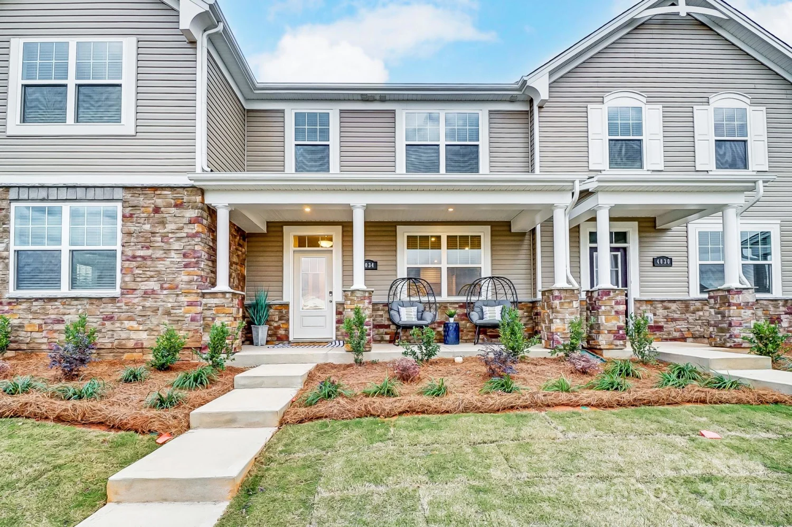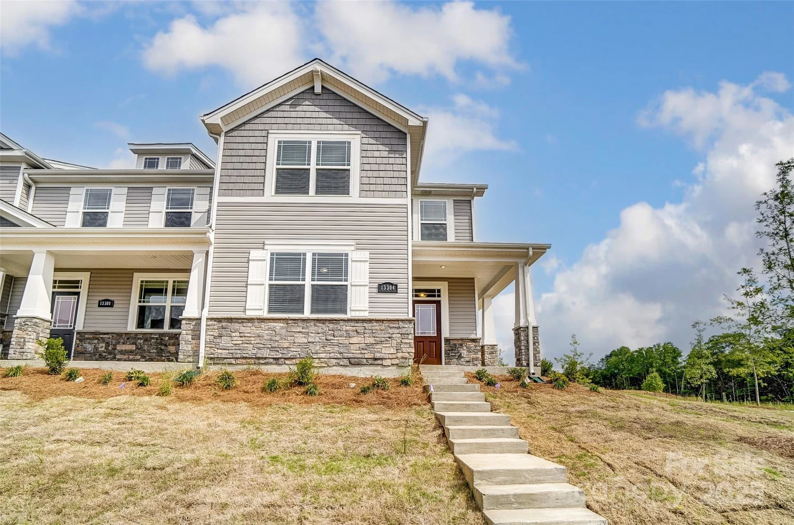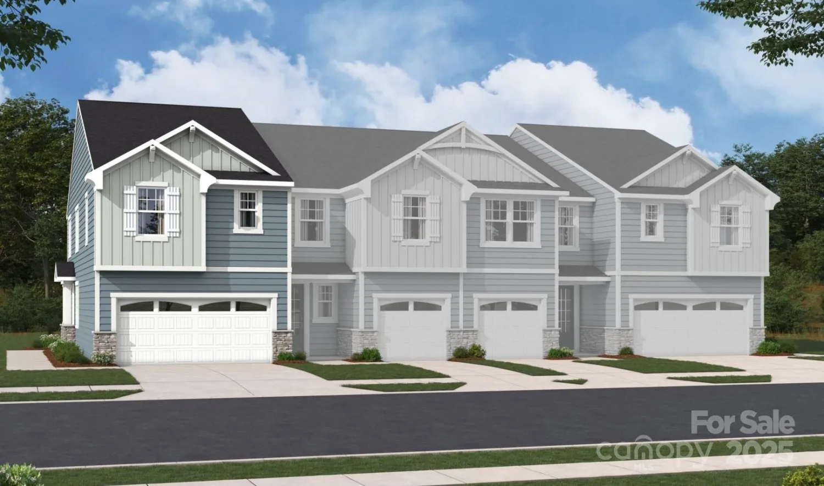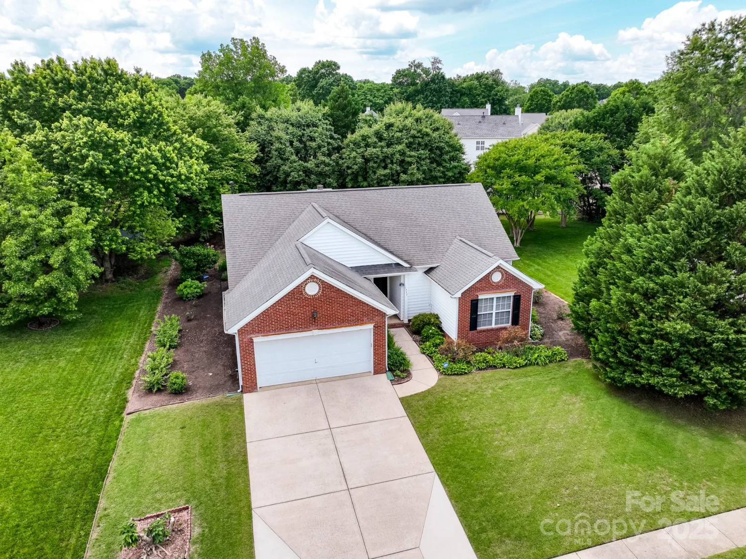4917 spruce peak roadCharlotte, NC 28278
4917 spruce peak roadCharlotte, NC 28278
Description
Prepare to fall in love with this well-maintained 3-bedroom, 2.5-bathroom gem located in the charming Stowe Creek neighborhood. As you step inside, you'll be greeted by a beautifully designed open floor plan. Upstairs features 3-bedrooms, you'll find a large primary bedroom that provides a peaceful retreat to unwind after a long day. A wonderful bonus room offers flexibility and can easily be transformed into a home office, a creative space, or a playful area to enjoy. This home has been thoughtfully updated, featuring fresh paint and new flooring, ensuring a modern and welcoming atmosphere throughout. Rest easy knowing that key components such as the HVAC, roof, and hot water heater have all been replaced in recent years, providing added peace of mind. The joy extends outdoors with a fenced backyard, perfect for enjoying sunny afternoons and outdoor activities. This private space invites you to relax with a morning coffee or host a barbecue with loved ones.
Property Details for 4917 Spruce Peak Road
- Subdivision ComplexStowe Creek
- Num Of Garage Spaces1
- Parking FeaturesDriveway, Attached Garage
- Property AttachedNo
LISTING UPDATED:
- StatusClosed
- MLS #CAR4237324
- Days on Site4
- HOA Fees$238 / month
- MLS TypeResidential
- Year Built2002
- CountryMecklenburg
LISTING UPDATED:
- StatusClosed
- MLS #CAR4237324
- Days on Site4
- HOA Fees$238 / month
- MLS TypeResidential
- Year Built2002
- CountryMecklenburg
Building Information for 4917 Spruce Peak Road
- StoriesTwo
- Year Built2002
- Lot Size0.0000 Acres
Payment Calculator
Term
Interest
Home Price
Down Payment
The Payment Calculator is for illustrative purposes only. Read More
Property Information for 4917 Spruce Peak Road
Summary
Location and General Information
- Coordinates: 35.154061,-80.992698
School Information
- Elementary School: Unspecified
- Middle School: Unspecified
- High School: Unspecified
Taxes and HOA Information
- Parcel Number: 199-564-26
- Tax Legal Description: L26 B7 M37-285
Virtual Tour
Parking
- Open Parking: No
Interior and Exterior Features
Interior Features
- Cooling: Heat Pump
- Heating: Central
- Appliances: Electric Oven, Microwave, Refrigerator
- Levels/Stories: Two
- Foundation: Slab
- Total Half Baths: 1
- Bathrooms Total Integer: 3
Exterior Features
- Construction Materials: Vinyl
- Pool Features: None
- Road Surface Type: Concrete, Paved
- Laundry Features: Electric Dryer Hookup
- Pool Private: No
Property
Utilities
- Sewer: Public Sewer
- Water Source: City
Property and Assessments
- Home Warranty: No
Green Features
Lot Information
- Above Grade Finished Area: 1547
Rental
Rent Information
- Land Lease: No
Public Records for 4917 Spruce Peak Road
Home Facts
- Beds3
- Baths2
- Above Grade Finished1,547 SqFt
- StoriesTwo
- Lot Size0.0000 Acres
- StyleSingle Family Residence
- Year Built2002
- APN199-564-26
- CountyMecklenburg


