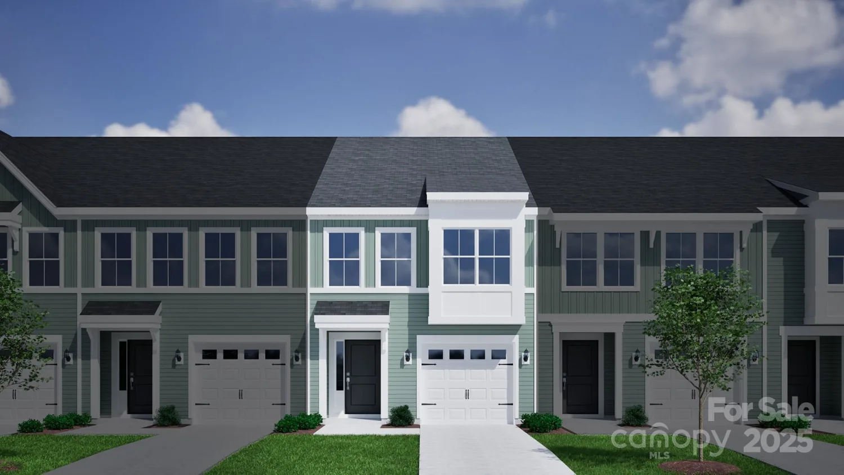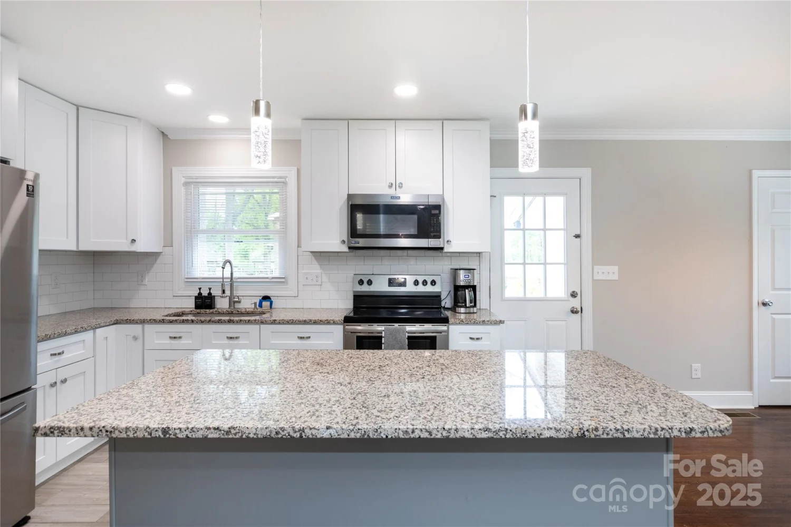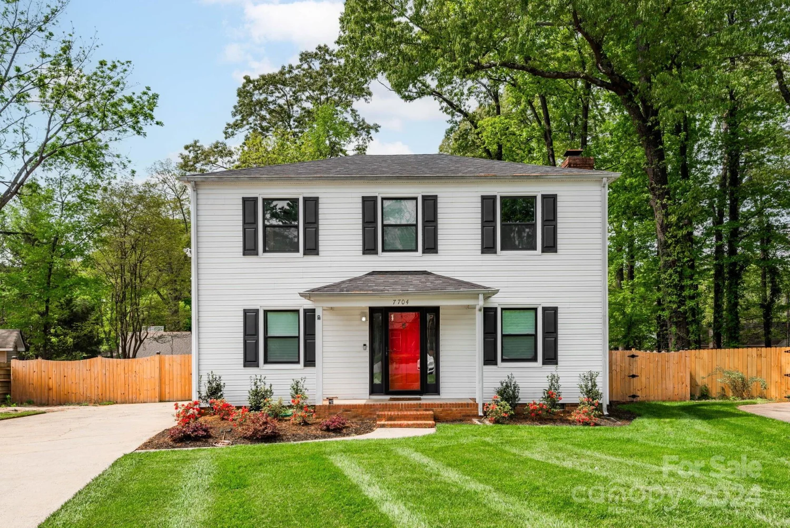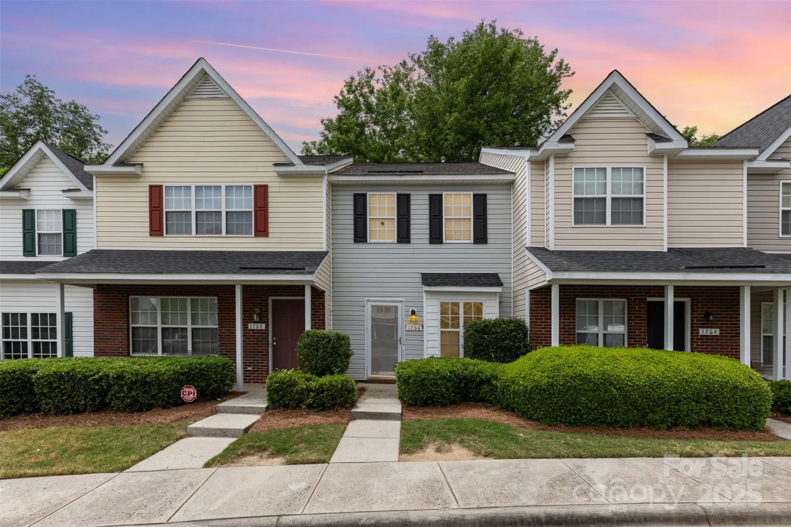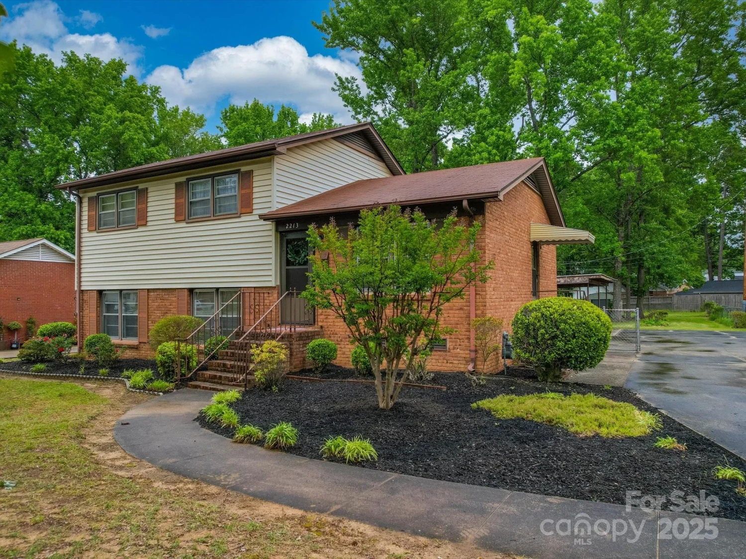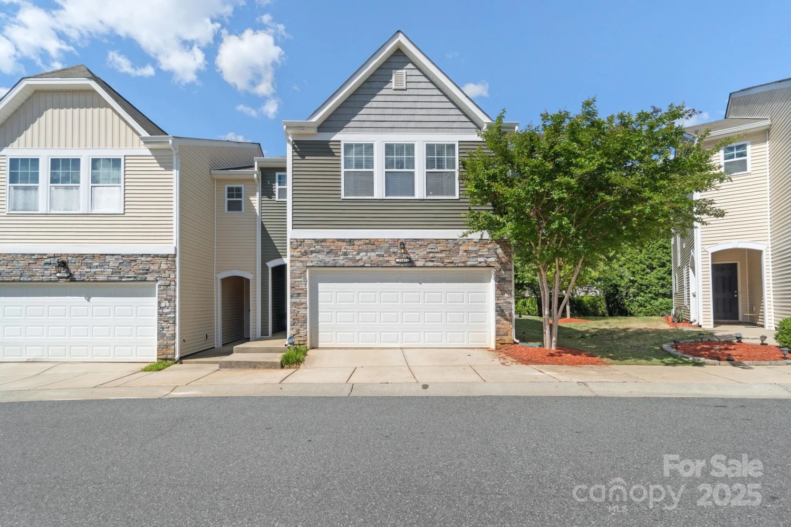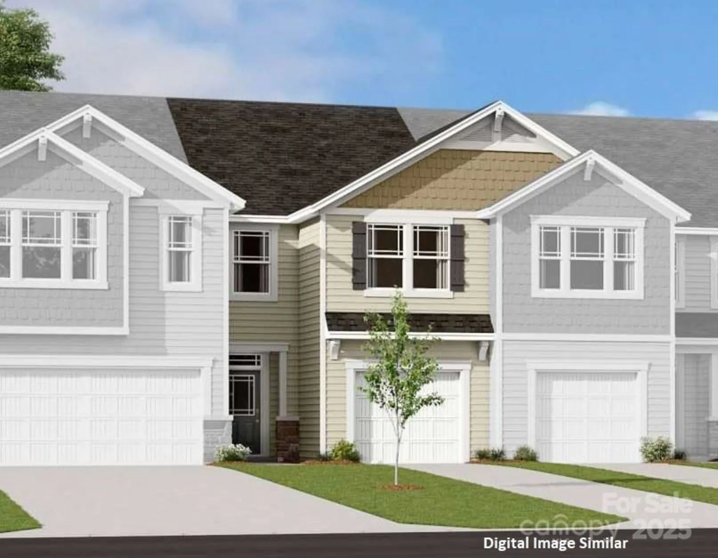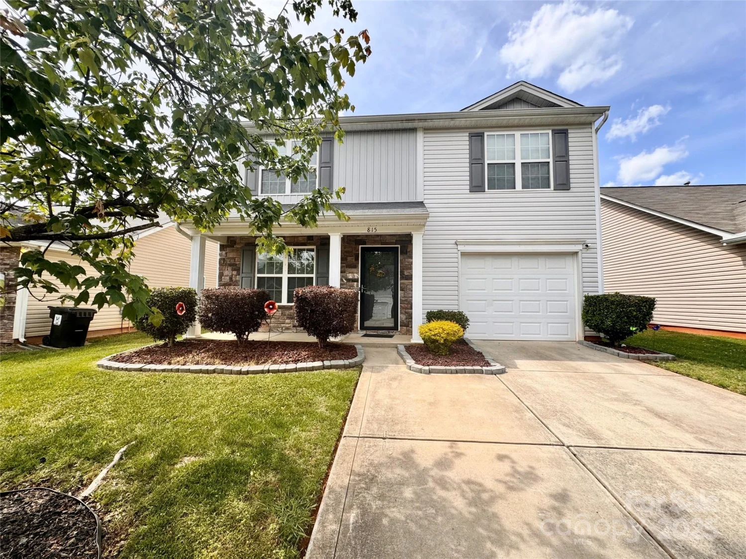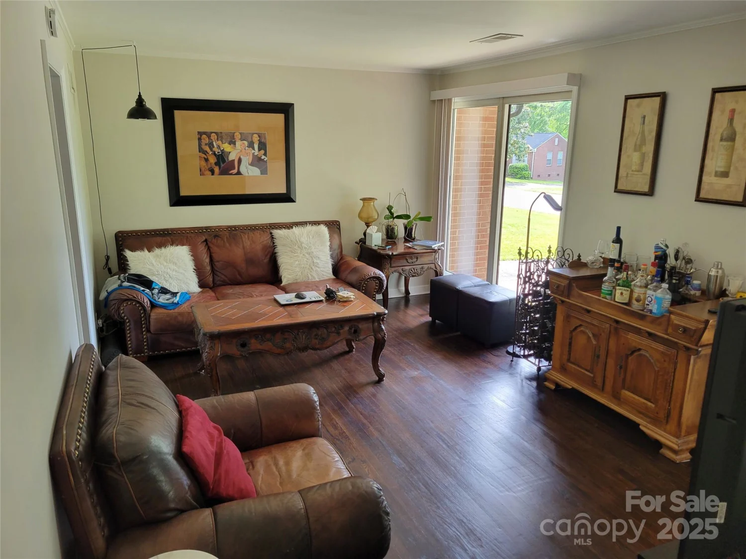12954 sickles driveCharlotte, NC 28273
12954 sickles driveCharlotte, NC 28273
Description
Beautifully remodeled 3-bedroom, /2.5-bath end-unit townhome in the thriving Steele Creek area! The primary bedroom on the main floor adds to all the great things about Sickles Ave. This light-filled home features a stylish kitchen with quartz countertops, custom-painted cabinetry & peninsula perfect for casual dining or entertaining. Enjoy newer carpet, fresh paint, & updated lighting throughout. Spacious layout with great flow. Relax on your private patio backing to open green space. Community amenities include a sparkling pool & sidewalks for peaceful strolls. Unbeatable location—easy access to I-485, I-77 & I-85, with a straight shot into Park Rd, Uptown Charlotte & Lake Wylie in just minutes. Tons of nearby shopping, dining & entertainment options at Rivergate. The perfect blend of style, comfort & convenience in one of Charlotte’s fastest-growing areas. Move-in ready!
Property Details for 12954 Sickles Drive
- Subdivision ComplexSteele Creek
- Parking FeaturesParking Lot
- Property AttachedNo
LISTING UPDATED:
- StatusActive
- MLS #CAR4248256
- Days on Site3
- HOA Fees$229 / month
- MLS TypeResidential
- Year Built2000
- CountryMecklenburg
LISTING UPDATED:
- StatusActive
- MLS #CAR4248256
- Days on Site3
- HOA Fees$229 / month
- MLS TypeResidential
- Year Built2000
- CountryMecklenburg
Building Information for 12954 Sickles Drive
- StoriesTwo
- Year Built2000
- Lot Size0.0000 Acres
Payment Calculator
Term
Interest
Home Price
Down Payment
The Payment Calculator is for illustrative purposes only. Read More
Property Information for 12954 Sickles Drive
Summary
Location and General Information
- Community Features: Outdoor Pool, Playground, Walking Trails
- Directions: I-485 exit S to NC 49. Continue approx. 4 miles to Bennington Place, L on Sickles. Unit on your left.
- Coordinates: 35.11017,-80.978535
School Information
- Elementary School: Lake Wylie
- Middle School: Southwest
- High School: Olympic
Taxes and HOA Information
- Parcel Number: 201-223-07
- Tax Legal Description: L901 M33-653
Virtual Tour
Parking
- Open Parking: No
Interior and Exterior Features
Interior Features
- Cooling: Central Air
- Heating: Forced Air
- Appliances: Dishwasher, Disposal, Electric Range, Microwave, Plumbed For Ice Maker, Refrigerator, Washer/Dryer
- Flooring: Carpet, Vinyl
- Interior Features: Breakfast Bar, Pantry
- Levels/Stories: Two
- Foundation: Slab
- Total Half Baths: 1
- Bathrooms Total Integer: 3
Exterior Features
- Construction Materials: Brick Partial, Vinyl
- Patio And Porch Features: Front Porch, Patio
- Pool Features: None
- Road Surface Type: Asphalt, Paved
- Roof Type: Shingle, Fiberglass
- Laundry Features: In Unit, Main Level
- Pool Private: No
Property
Utilities
- Sewer: Public Sewer
- Utilities: Natural Gas
- Water Source: City
Property and Assessments
- Home Warranty: No
Green Features
Lot Information
- Above Grade Finished Area: 1413
- Lot Features: Corner Lot
Rental
Rent Information
- Land Lease: No
Public Records for 12954 Sickles Drive
Home Facts
- Beds3
- Baths2
- Above Grade Finished1,413 SqFt
- StoriesTwo
- Lot Size0.0000 Acres
- StyleTownhouse
- Year Built2000
- APN201-223-07
- CountyMecklenburg


