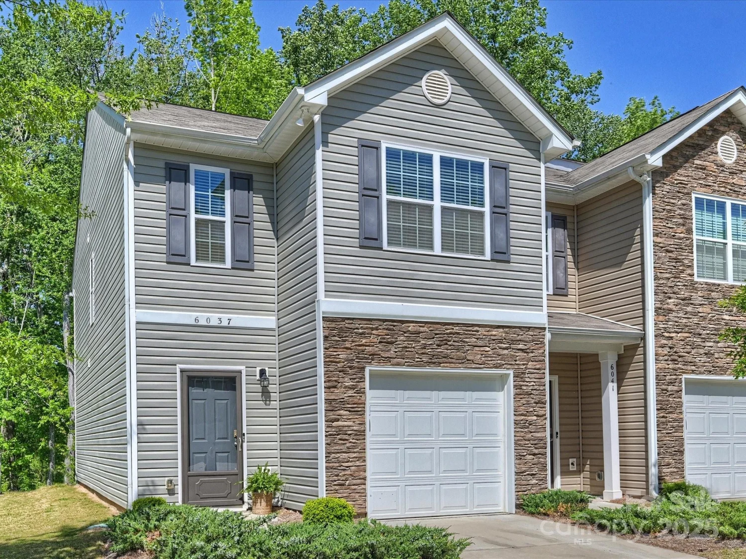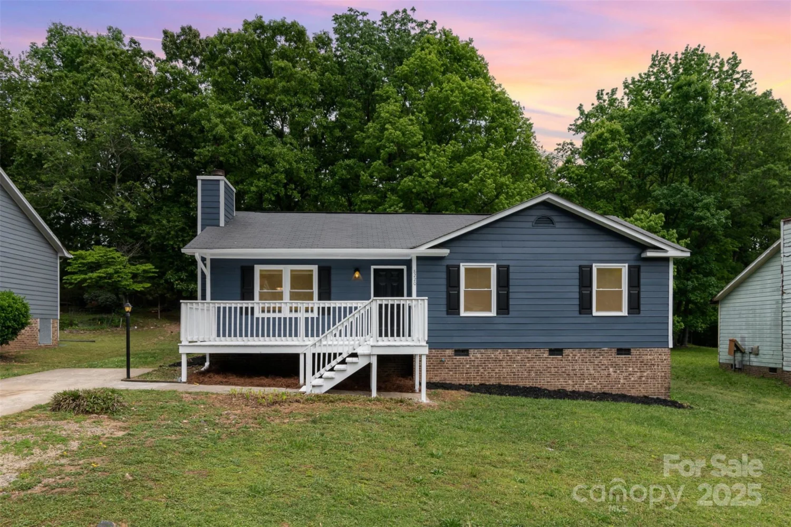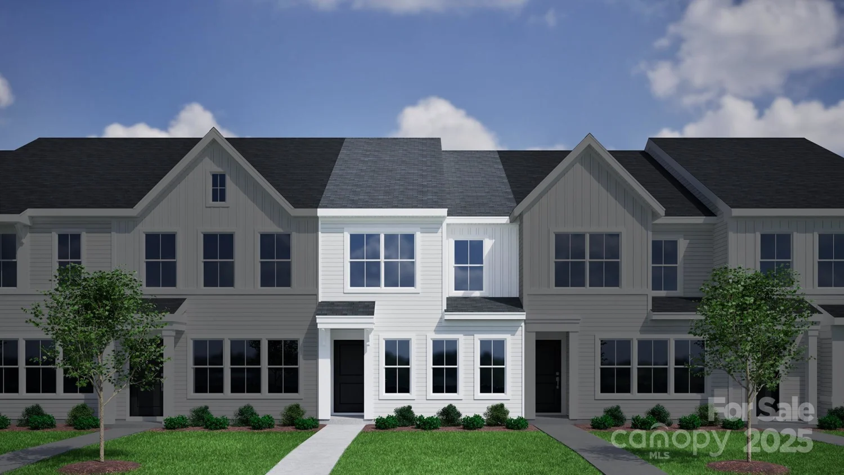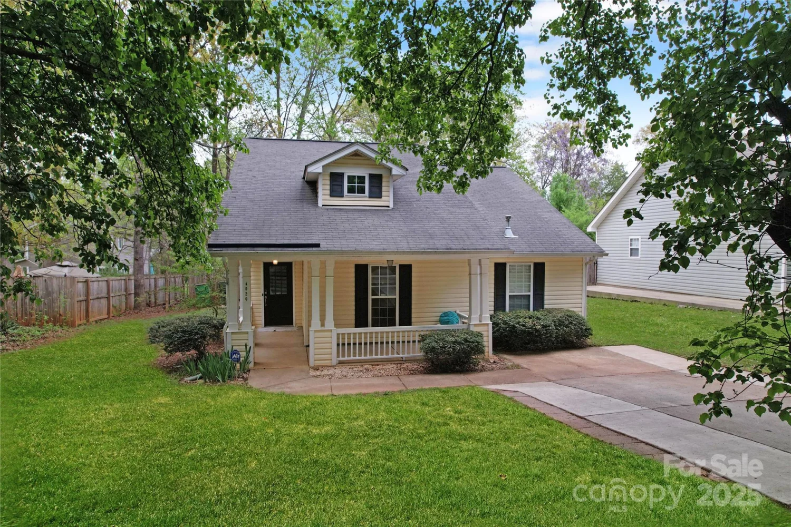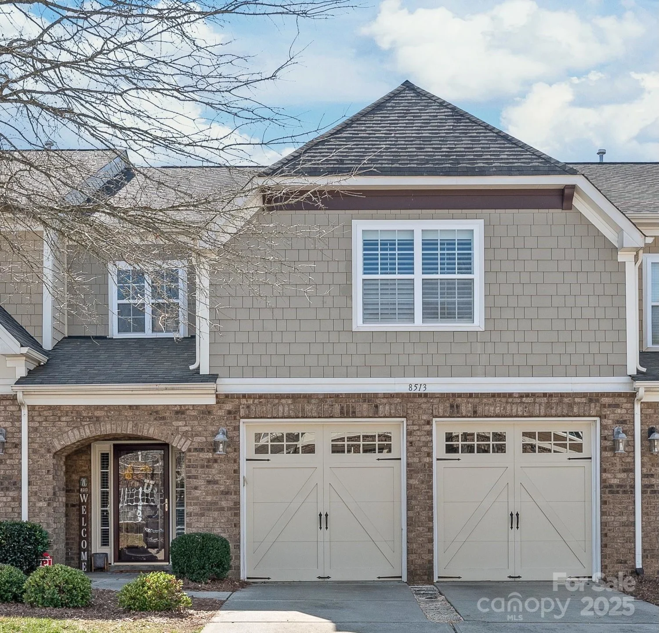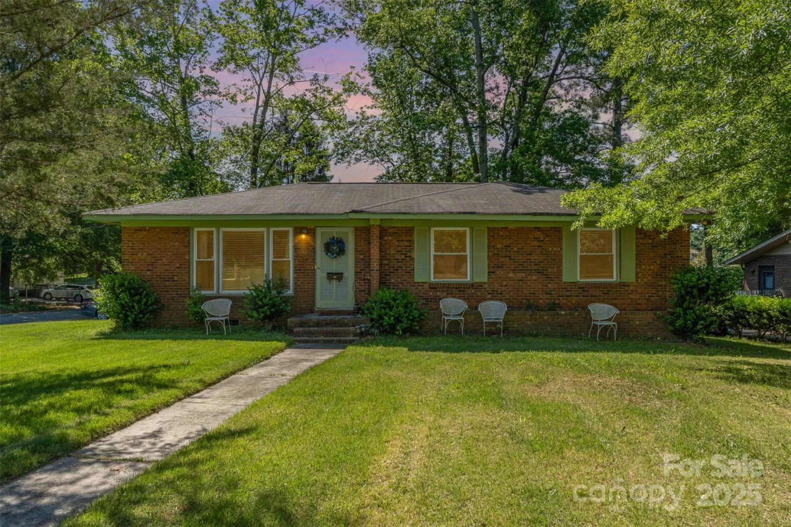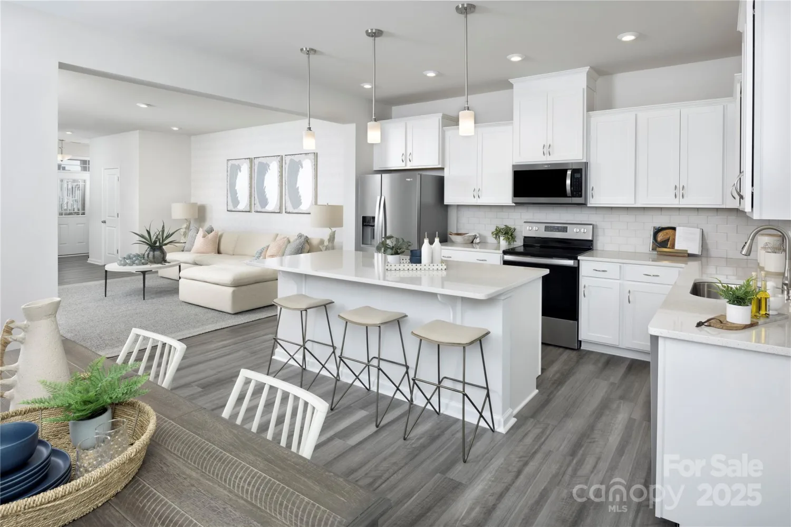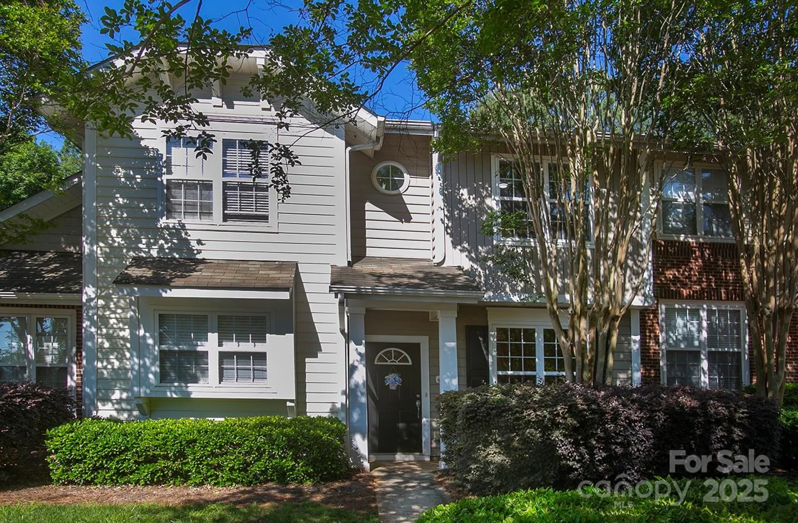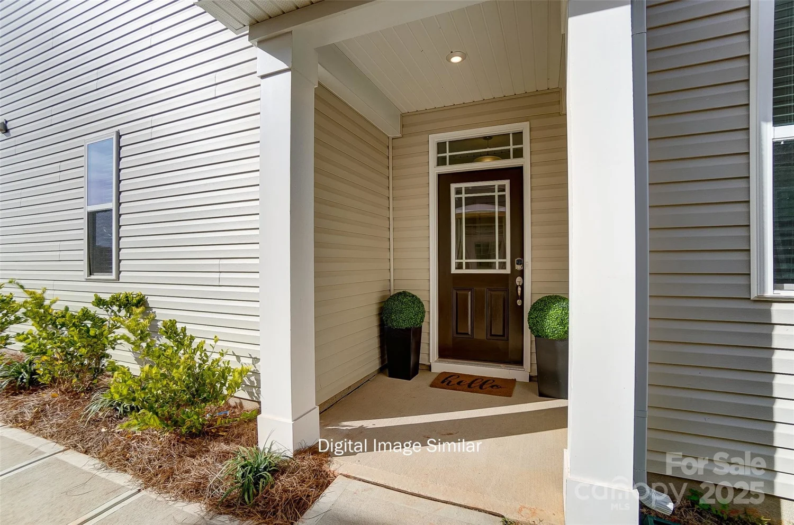2213 milton roadCharlotte, NC 28215
2213 milton roadCharlotte, NC 28215
Description
One owner. 1965 original, vintage midcentury traditional. Bring your midcentury enthusiasts to view this lovely home in the Plaza Midwood section of our city. This home has served the same family for 60 years! The pride of ownership shows in this well-preserved beauty. There are gorgeous hardwoods under the carpet in the living room, upper bedrooms & hallways. (We removed the carpet in the primary to showcase how lovely they are so that you can see the potential.) A large living room on the main level offers one of two gathering spaces, with an eat in kitchen & charming corner hutch & built in desk. The 1965 dishwasher is still there & works! Upper floor boasts 3 bedrooms & a spacious full bath. The lower level has a cozy den & a 4th bedroom w/laundry hookups and a 1/2 bath. The 4th bedroom could become the new primary by adding a bath in the spacious room. A screened porch overlooks the gorgeous rear gardens. A generous driveway and covered carport provide lots of off-street parking.
Property Details for 2213 Milton Road
- Subdivision ComplexRadbourne
- Architectural StyleTraditional
- Parking FeaturesDetached Carport, Driveway
- Property AttachedNo
LISTING UPDATED:
- StatusActive
- MLS #CAR4255190
- Days on Site0
- MLS TypeResidential
- Year Built1965
- CountryMecklenburg
LISTING UPDATED:
- StatusActive
- MLS #CAR4255190
- Days on Site0
- MLS TypeResidential
- Year Built1965
- CountryMecklenburg
Building Information for 2213 Milton Road
- StoriesTri-Level
- Year Built1965
- Lot Size0.0000 Acres
Payment Calculator
Term
Interest
Home Price
Down Payment
The Payment Calculator is for illustrative purposes only. Read More
Property Information for 2213 Milton Road
Summary
Location and General Information
- Coordinates: 35.242329,-80.749957
School Information
- Elementary School: Devonshire
- Middle School: Cochran Collegiate Academy
- High School: Garinger
Taxes and HOA Information
- Parcel Number: 107-021-09
- Tax Legal Description: P11 B12 M2369-275
Virtual Tour
Parking
- Open Parking: No
Interior and Exterior Features
Interior Features
- Cooling: Central Air, Electric, None
- Heating: Central, Electric
- Appliances: Dishwasher, Electric Range, Electric Water Heater, Refrigerator
- Flooring: Carpet, Tile, Vinyl, Wood
- Interior Features: Attic Other
- Levels/Stories: Tri-Level
- Window Features: Storm Window(s), Window Treatments
- Foundation: Crawl Space, Slab
- Total Half Baths: 1
- Bathrooms Total Integer: 2
Exterior Features
- Accessibility Features: Bath Grab Bars
- Construction Materials: Aluminum, Brick Partial, Vinyl
- Fencing: Back Yard, Chain Link
- Patio And Porch Features: Covered, Enclosed, Rear Porch, Screened
- Pool Features: None
- Road Surface Type: Concrete, Gated, Paved
- Roof Type: Composition, Flat
- Laundry Features: Lower Level
- Pool Private: No
- Other Structures: Outbuilding, Tractor Shed
Property
Utilities
- Sewer: County Sewer
- Utilities: Cable Available, Electricity Connected
- Water Source: Community Well
Property and Assessments
- Home Warranty: No
Green Features
Lot Information
- Above Grade Finished Area: 1571
- Lot Features: Level, Wooded
Rental
Rent Information
- Land Lease: No
Public Records for 2213 Milton Road
Home Facts
- Beds4
- Baths1
- Above Grade Finished1,571 SqFt
- StoriesTri-Level
- Lot Size0.0000 Acres
- StyleSingle Family Residence
- Year Built1965
- APN107-021-09
- CountyMecklenburg


