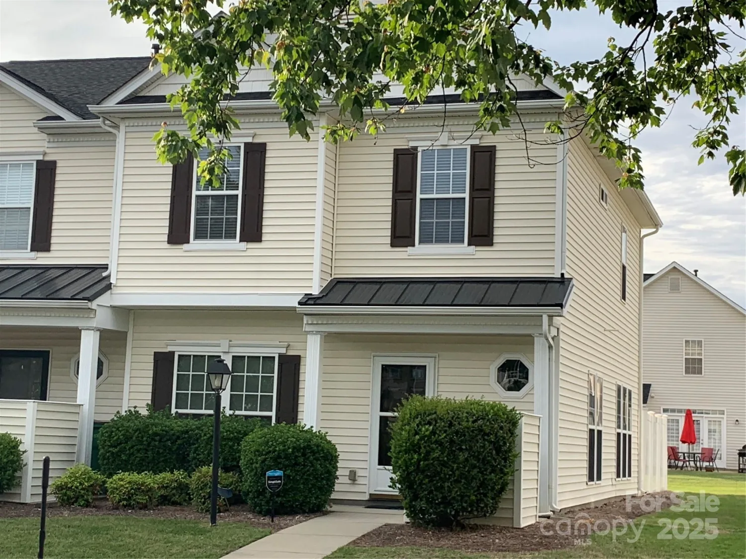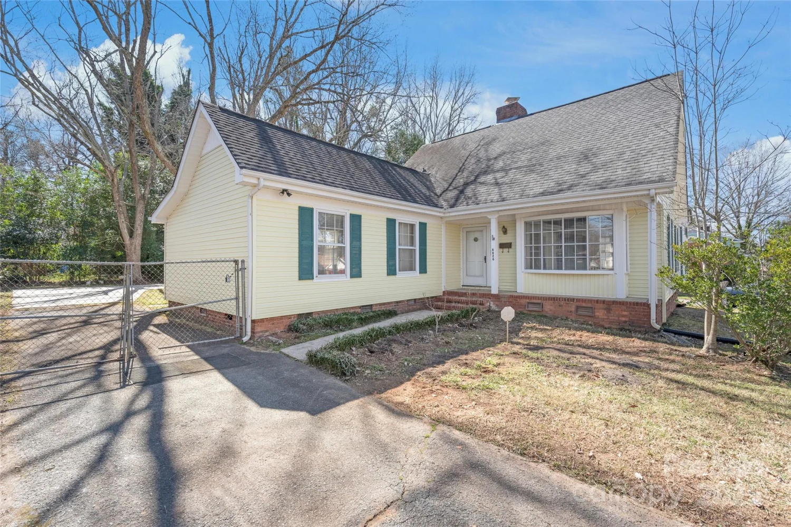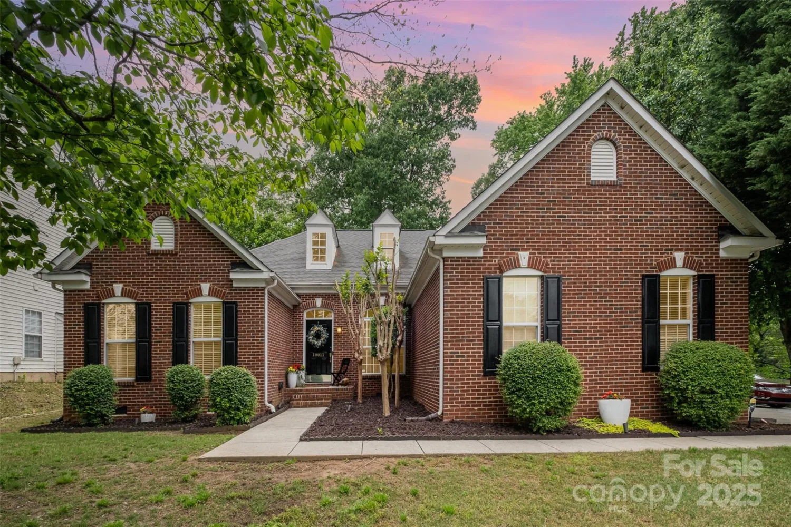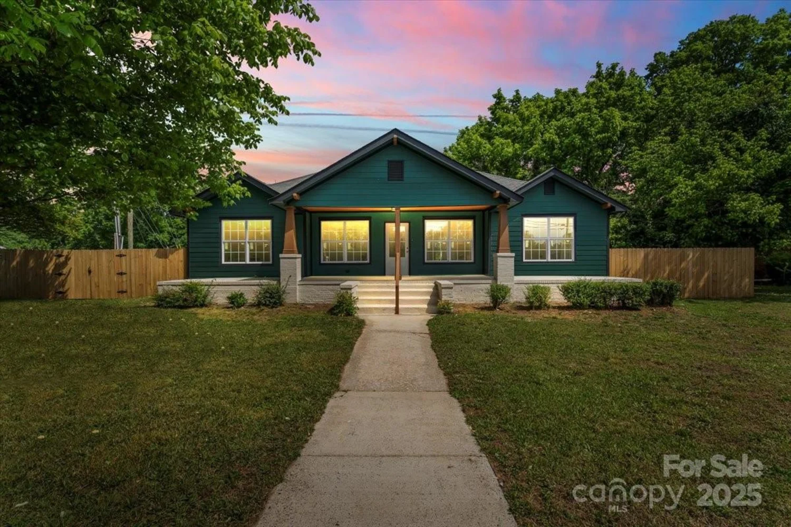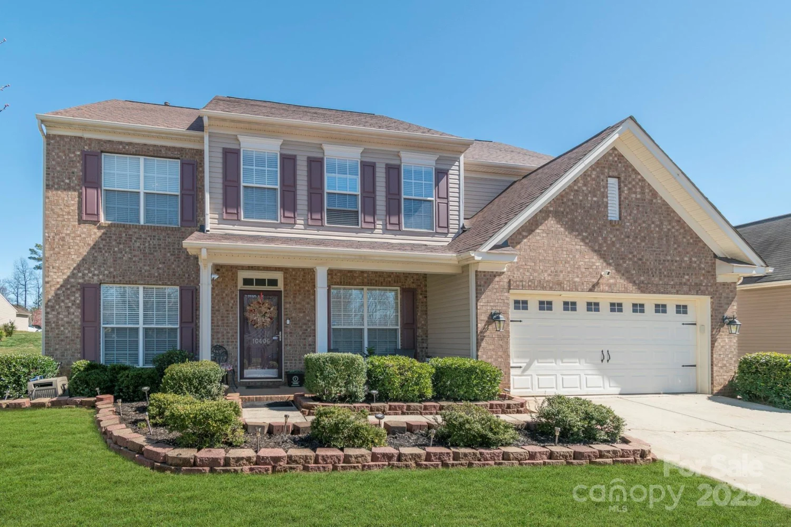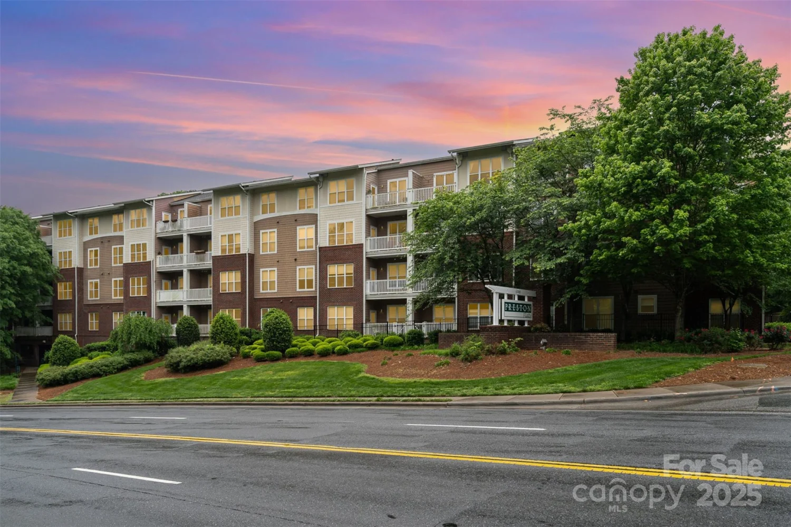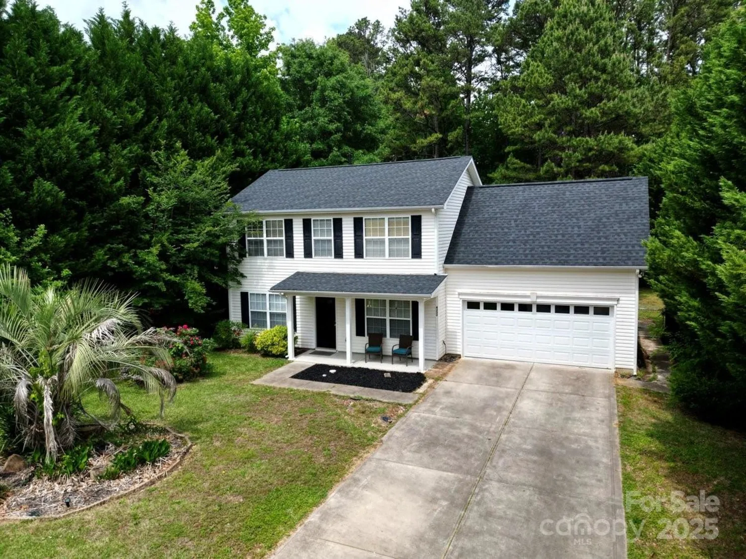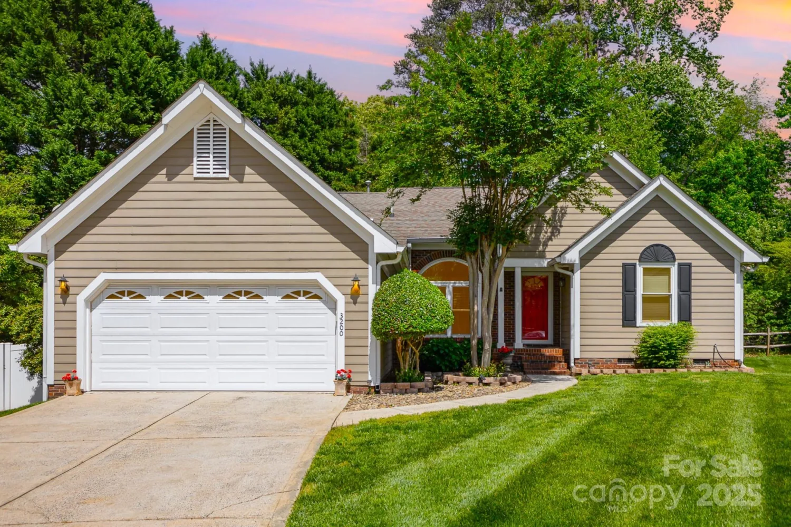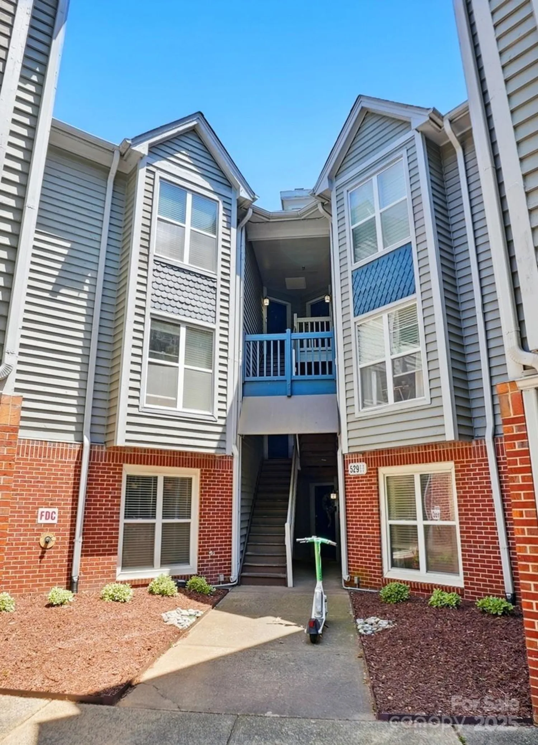8513 loxton circleCharlotte, NC 28214
8513 loxton circleCharlotte, NC 28214
Description
Welcome home to 8513 Loxton Circle. This waterside community offers so many outdoor living opportunities! Step inside to see a layout that lends itself to easy living. The main floor offers a great open floorplan with a kitchen that looks out onto the dining space and a living room with vaulted ceilings. Also on the main floor is your laundry room as well as a primary bedroom with a large en-suite bathroom. with garden tub, shower and spacious walk-in closet. Step out back to the covered patio that extends beyond the roof for an enjoyable evening outside. Take note of the lovely plantation shutters! Upstairs you will find two bedrooms with great storage. There is also a full bathroom,loft area,a giant storage space! Make sure you take a moment to explore the community! . Hoa fees include cable, internet, landscaping, trash/recycling. It also includes access to the pools, dog park, playground, tennis courts, lake access and boat slips. ***Brand new carpet just installed upstairs!
Property Details for 8513 Loxton Circle
- Subdivision ComplexThe Vineyards on Lake Wylie
- Num Of Garage Spaces2
- Parking FeaturesDriveway, Attached Garage
- Property AttachedNo
- Waterfront FeaturesBoat Ramp – Community, Boat Slip – Community, Paddlesport Launch Site - Community
LISTING UPDATED:
- StatusActive
- MLS #CAR4226710
- Days on Site63
- HOA Fees$196 / month
- MLS TypeResidential
- Year Built2010
- CountryMecklenburg
LISTING UPDATED:
- StatusActive
- MLS #CAR4226710
- Days on Site63
- HOA Fees$196 / month
- MLS TypeResidential
- Year Built2010
- CountryMecklenburg
Building Information for 8513 Loxton Circle
- StoriesTwo
- Year Built2010
- Lot Size0.0000 Acres
Payment Calculator
Term
Interest
Home Price
Down Payment
The Payment Calculator is for illustrative purposes only. Read More
Property Information for 8513 Loxton Circle
Summary
Location and General Information
- Community Features: Clubhouse, Dog Park, Lake Access, Outdoor Pool, Picnic Area, Playground, Recreation Area, Sidewalks, Street Lights, Tennis Court(s), Walking Trails
- Coordinates: 35.231939,-80.994763
School Information
- Elementary School: Unspecified
- Middle School: Unspecified
- High School: Unspecified
Taxes and HOA Information
- Parcel Number: 113-353-10
- Tax Legal Description: L504 B2 M51-113
Virtual Tour
Parking
- Open Parking: No
Interior and Exterior Features
Interior Features
- Cooling: Central Air
- Heating: Forced Air, Natural Gas
- Appliances: Dishwasher, Disposal, Electric Cooktop, Electric Oven, Gas Water Heater, Microwave, Oven
- Flooring: Vinyl, Wood, Other - See Remarks
- Interior Features: Breakfast Bar, Garden Tub, Kitchen Island, Open Floorplan, Walk-In Closet(s)
- Levels/Stories: Two
- Foundation: Slab
- Total Half Baths: 1
- Bathrooms Total Integer: 3
Exterior Features
- Construction Materials: Brick Partial, Hardboard Siding, Stone Veneer
- Horse Amenities: None
- Patio And Porch Features: Covered, Patio
- Pool Features: None
- Road Surface Type: Concrete, Paved
- Roof Type: Shingle
- Laundry Features: Laundry Room
- Pool Private: No
- Other Structures: None
Property
Utilities
- Sewer: Public Sewer
- Utilities: Cable Available
- Water Source: City
Property and Assessments
- Home Warranty: No
Green Features
Lot Information
- Above Grade Finished Area: 2110
- Lot Features: Level
- Waterfront Footage: Boat Ramp – Community, Boat Slip – Community, Paddlesport Launch Site - Community
Rental
Rent Information
- Land Lease: No
Public Records for 8513 Loxton Circle
Home Facts
- Beds3
- Baths2
- Above Grade Finished2,110 SqFt
- StoriesTwo
- Lot Size0.0000 Acres
- StyleTownhouse
- Year Built2010
- APN113-353-10
- CountyMecklenburg






