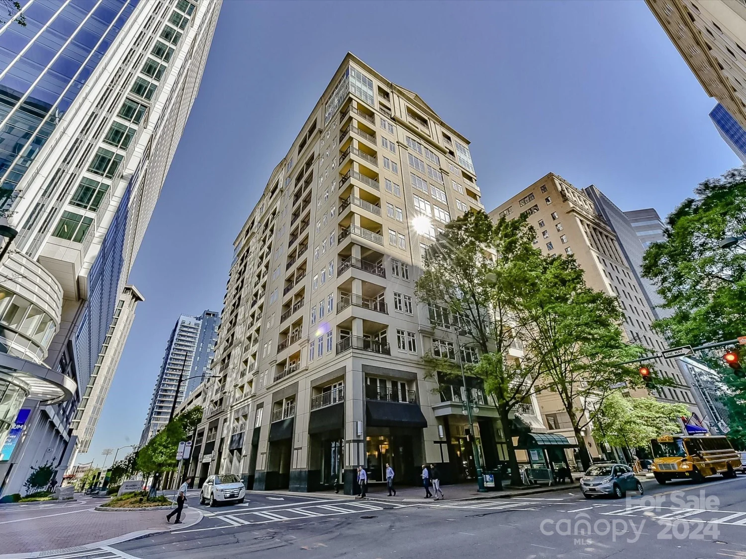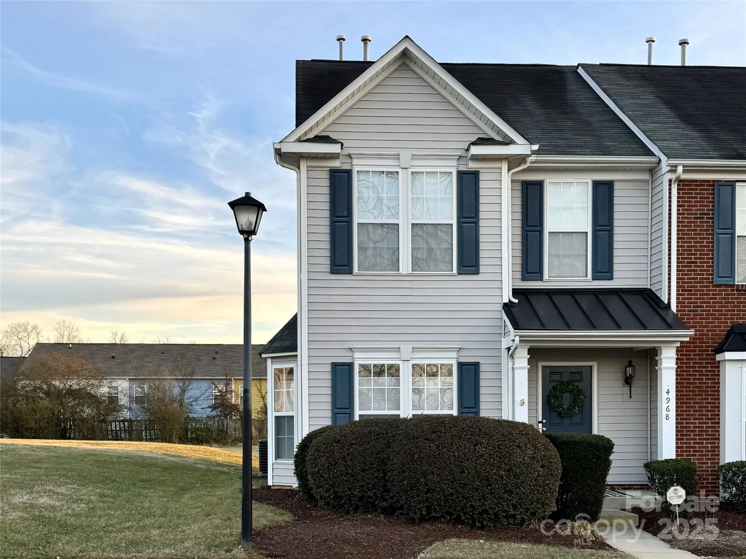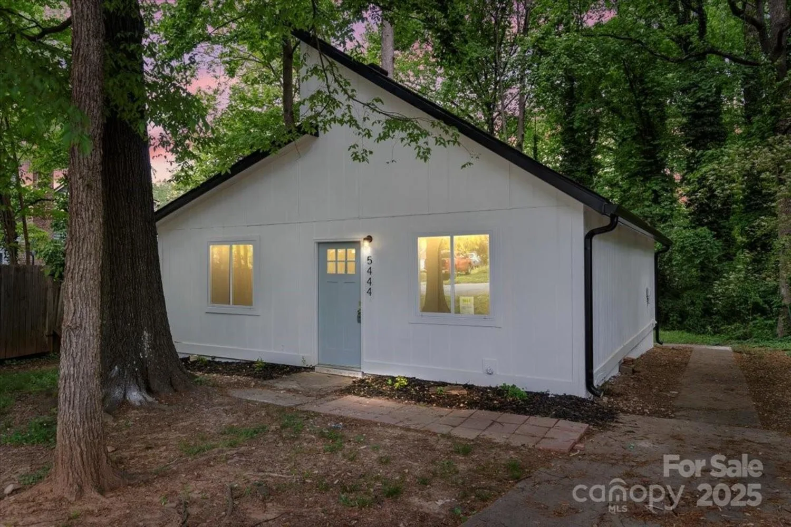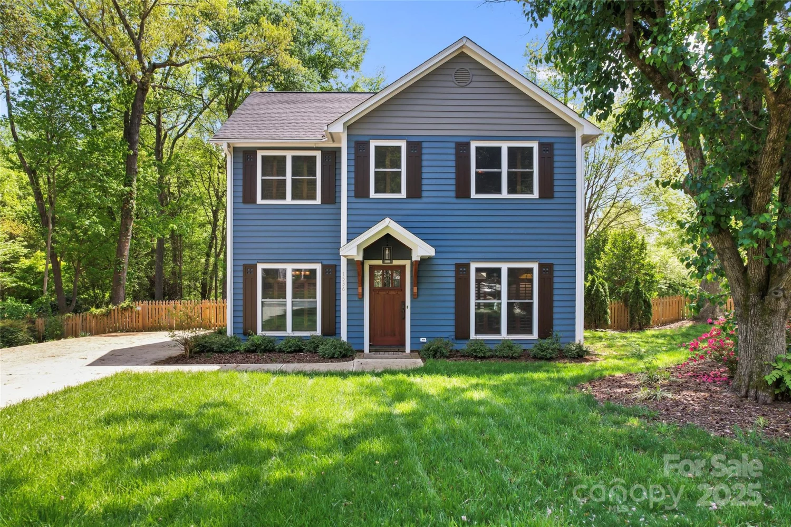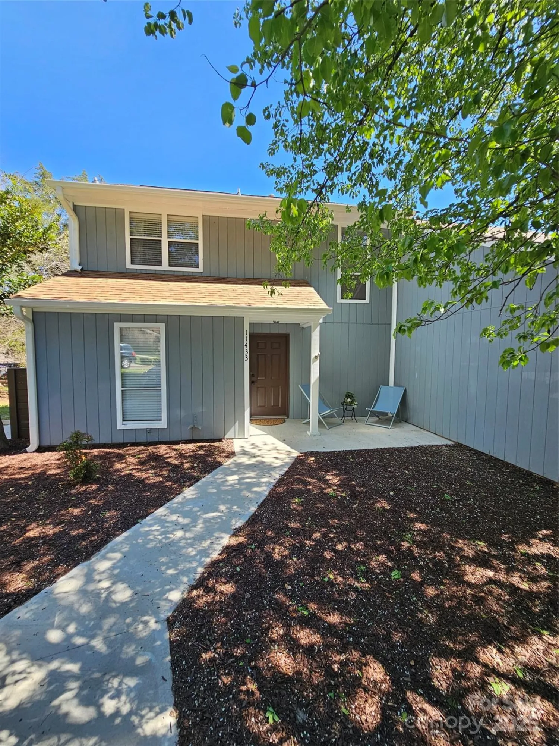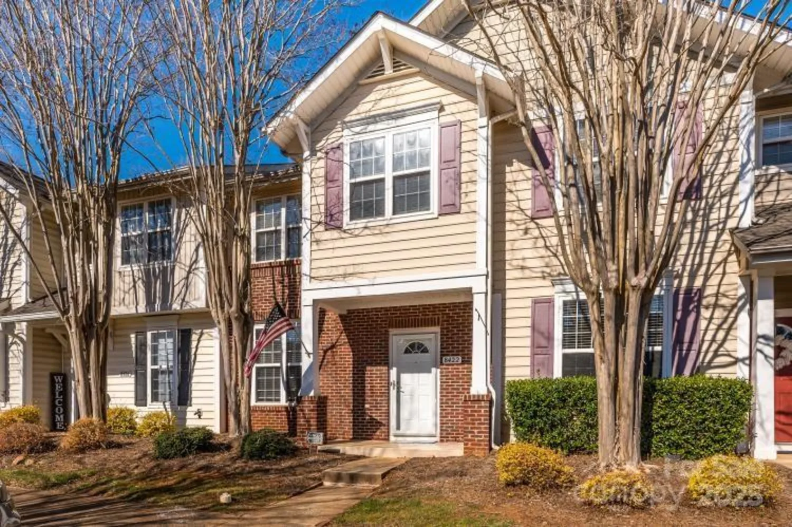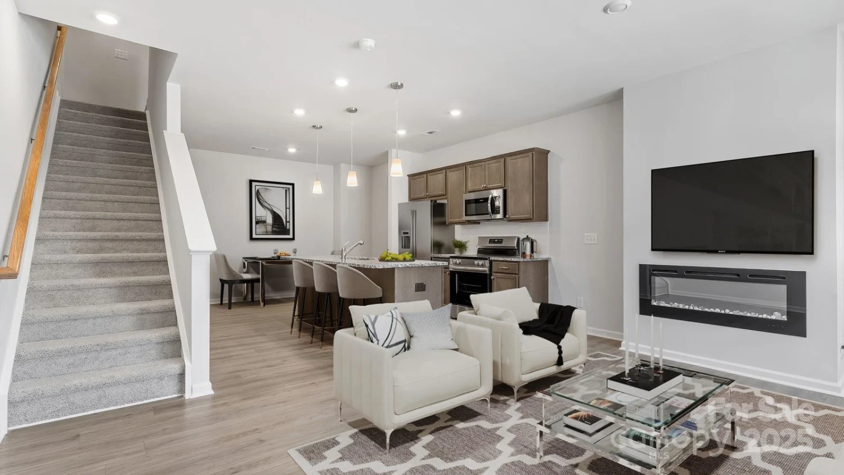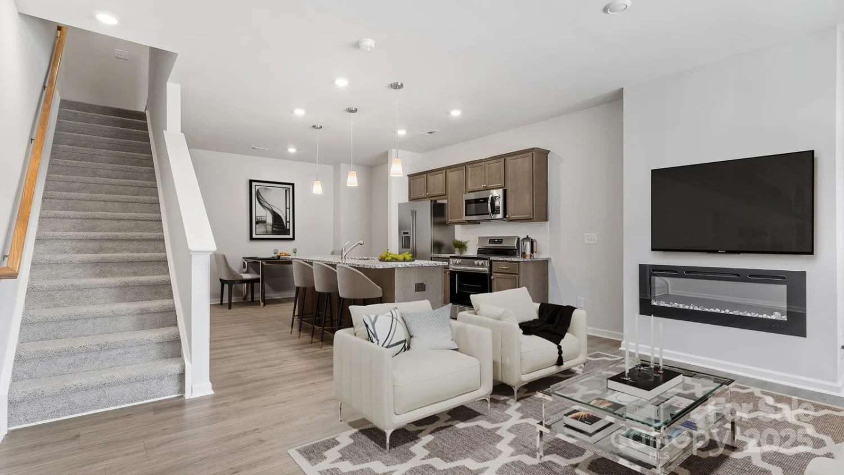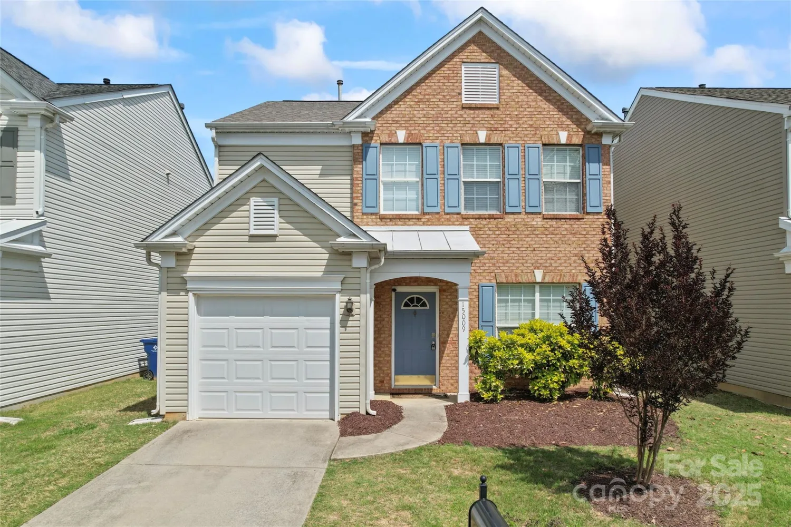4020 brandie glen roadCharlotte, NC 28269
4020 brandie glen roadCharlotte, NC 28269
Description
SELLER IS OFFERING A CREDIT FOR A NEW ROOF WITH ARCHITECTURAL SHINGLES! This stunning move-in ready Ranch features an open floor plan perfect for entertaining. With 3 spacious bedrooms, 2 beautifully updated bathrooms, and a modern kitchen featuring updated appliances, farm sink, butcher block countertops, tile backsplash, kitchen refrigerator, and washer, dryer, and wall mounted TV included. It’s a must-see! Enjoy fresh paint throughout, updated flooring in bedrooms, and a dining area that opens to an oversized patio, fenced backyard and gazebo — the perfect area for relaxation! Finding extra storage space is easy with the generous size shed. With room for 4 cars in the double-wide driveway and quick access to I-485 & I-77, convenience is at your doorstep. Close to shopping, dining and Nevin Park offering walking trails, playground, pickleball, disc golf and more.
Property Details for 4020 Brandie Glen Road
- Subdivision ComplexScotsborough
- Architectural StyleTransitional
- Parking FeaturesDriveway
- Property AttachedNo
- Waterfront FeaturesNone
LISTING UPDATED:
- StatusClosed
- MLS #CAR4241769
- Days on Site43
- HOA Fees$120 / year
- MLS TypeResidential
- Year Built1999
- CountryMecklenburg
LISTING UPDATED:
- StatusClosed
- MLS #CAR4241769
- Days on Site43
- HOA Fees$120 / year
- MLS TypeResidential
- Year Built1999
- CountryMecklenburg
Building Information for 4020 Brandie Glen Road
- StoriesOne
- Year Built1999
- Lot Size0.0000 Acres
Payment Calculator
Term
Interest
Home Price
Down Payment
The Payment Calculator is for illustrative purposes only. Read More
Property Information for 4020 Brandie Glen Road
Summary
Location and General Information
- Community Features: Sidewalks, Street Lights
- Coordinates: 35.31084931,-80.81917492
School Information
- Elementary School: Winding Springs
- Middle School: James Martin
- High School: North Mecklenburg
Taxes and HOA Information
- Parcel Number: 043-042-22
- Tax Legal Description: L167 M30-323
Virtual Tour
Parking
- Open Parking: Yes
Interior and Exterior Features
Interior Features
- Cooling: Central Air
- Heating: Central, Forced Air, Natural Gas
- Appliances: Dishwasher, Dryer, Electric Oven, Electric Range, Exhaust Hood, Microwave, Refrigerator, Self Cleaning Oven, Washer
- Flooring: Laminate, Tile, Vinyl
- Interior Features: Attic Stairs Pulldown, Cable Prewire, Open Floorplan, Pantry, Walk-In Closet(s)
- Levels/Stories: One
- Window Features: Insulated Window(s)
- Foundation: Slab
- Bathrooms Total Integer: 2
Exterior Features
- Accessibility Features: Two or More Access Exits, No Interior Steps, Zero-Grade Entry
- Construction Materials: Vinyl
- Fencing: Back Yard, Fenced, Privacy
- Patio And Porch Features: Covered, Front Porch, Patio
- Pool Features: None
- Road Surface Type: Concrete, Paved
- Security Features: Security System
- Laundry Features: Laundry Room
- Pool Private: No
- Other Structures: Shed(s)
Property
Utilities
- Sewer: Public Sewer
- Water Source: City
Property and Assessments
- Home Warranty: No
Green Features
Lot Information
- Above Grade Finished Area: 1259
- Lot Features: Private
- Waterfront Footage: None
Rental
Rent Information
- Land Lease: No
Public Records for 4020 Brandie Glen Road
Home Facts
- Beds3
- Baths2
- Above Grade Finished1,259 SqFt
- StoriesOne
- Lot Size0.0000 Acres
- StyleSingle Family Residence
- Year Built1999
- APN043-042-22
- CountyMecklenburg


