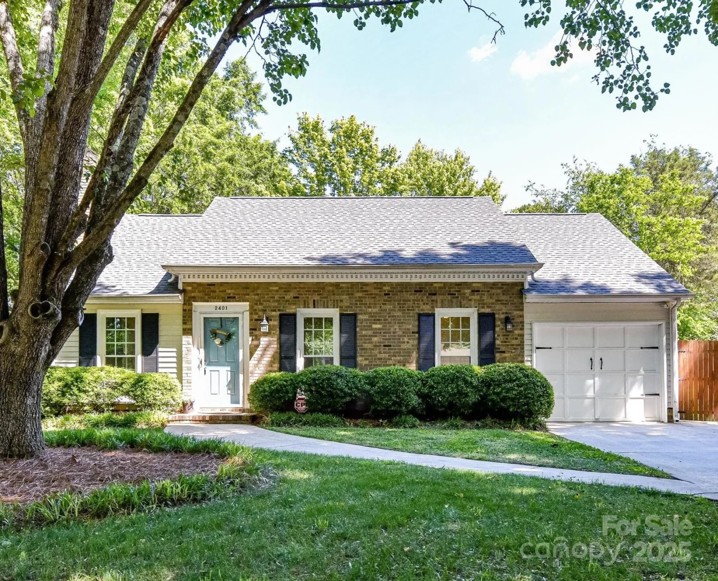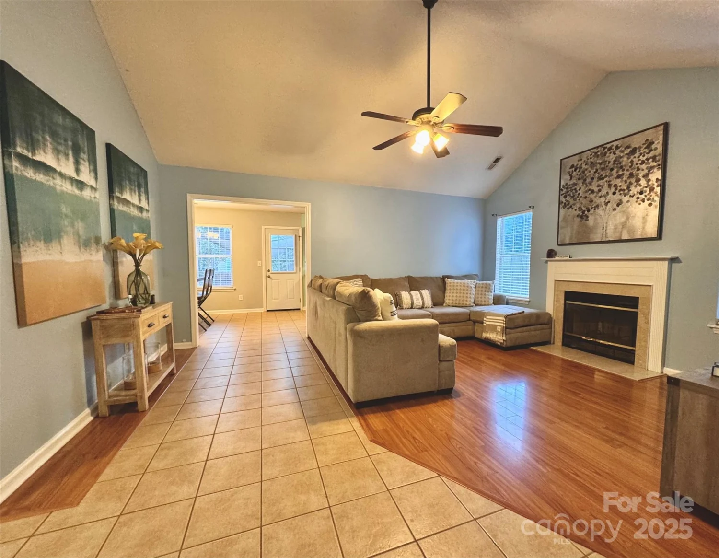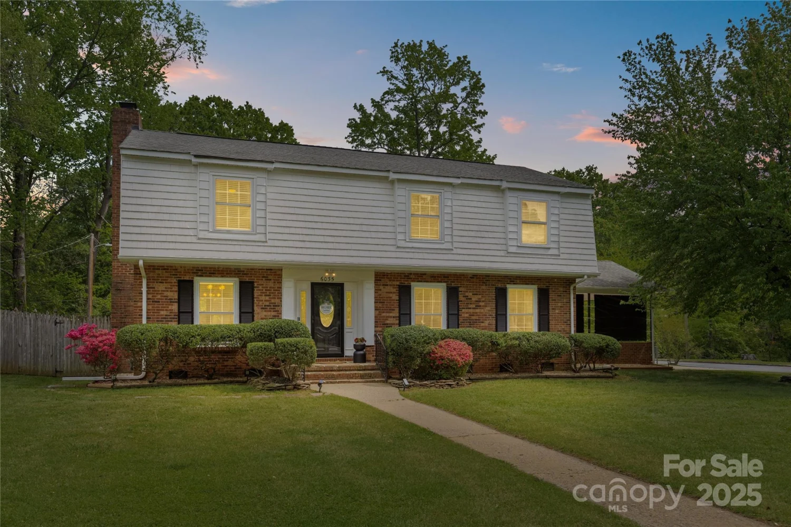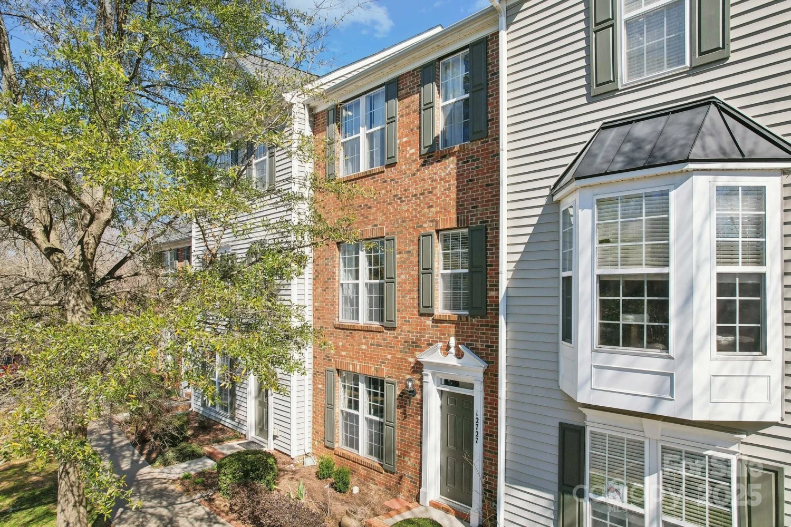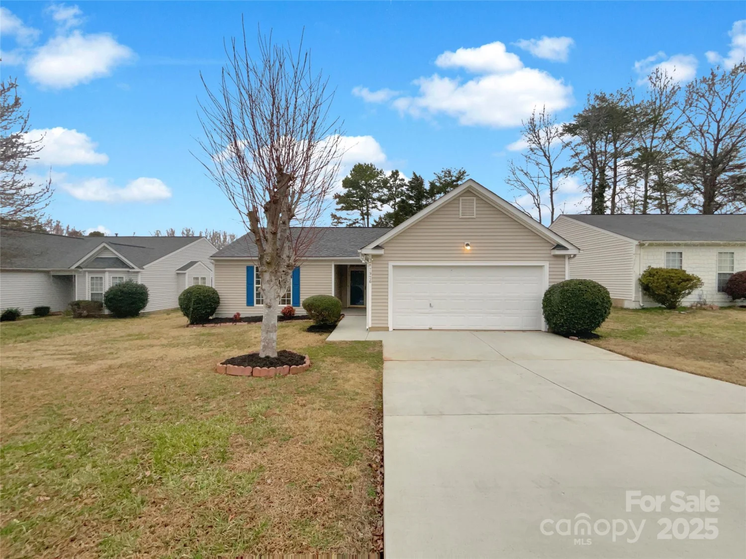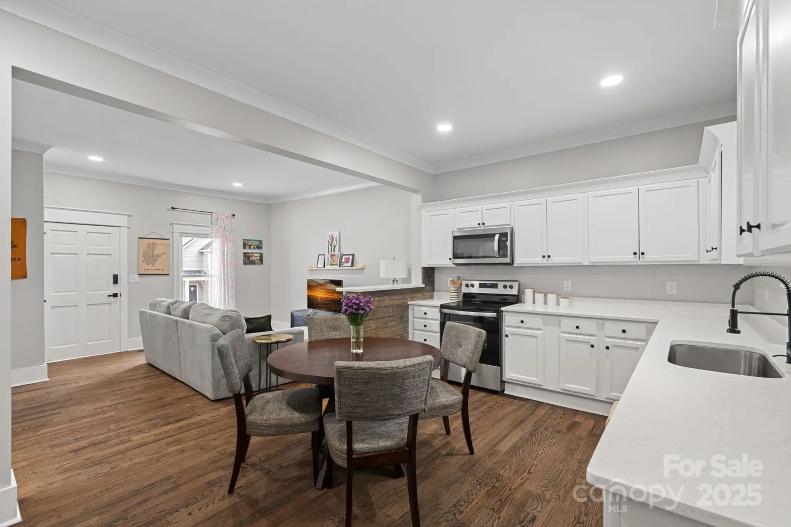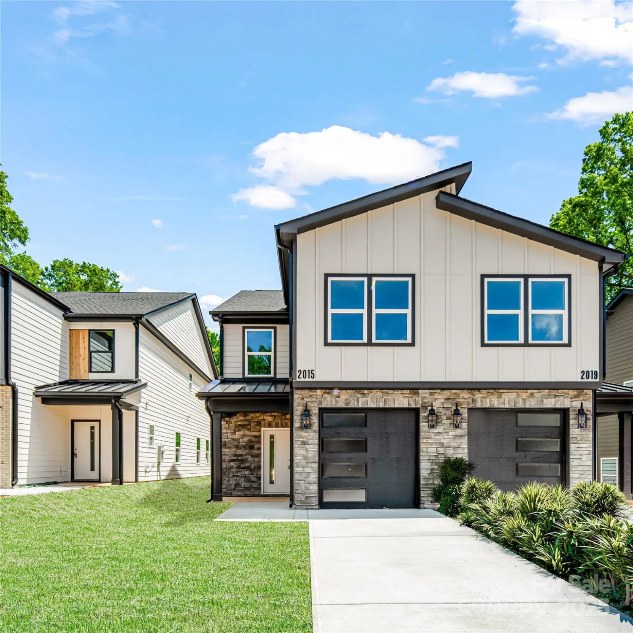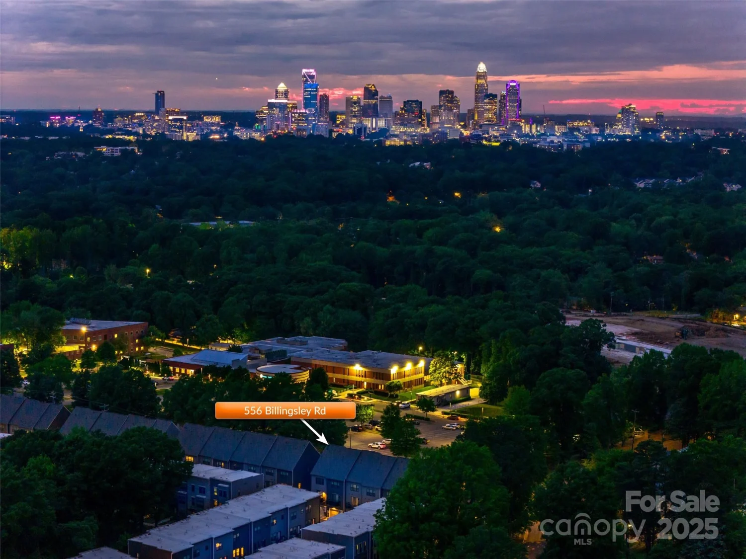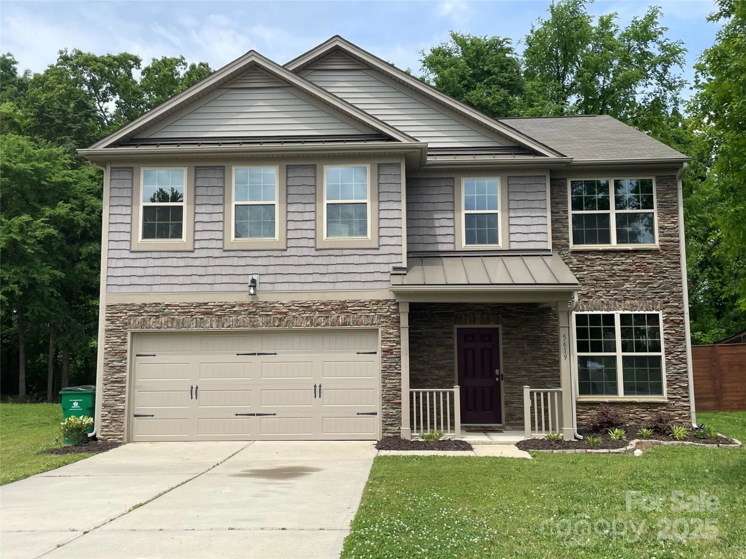15009 medlock laneCharlotte, NC 28277
15009 medlock laneCharlotte, NC 28277
Description
Immaculate townhome with one car garage in Ballantyne. Step inside to find a spacious foyer with laminate flooring that leads to the cozy great room with fireplace, a formal dining room and open kitchen with light maple cabinets, built-in microwave, stainless appliances and breakfast nook. You will also find 9' ceilings on the main floor and plantation shutters. On the upper level you will find a generous size primary suite that features a vaulted ceiling, and private bath with dual sinks, garden tub, separate shower & large closet. Two additional bedrooms and a full bath complete the upper level. Exterior features include an attached garage, fenced yard and two storage rooms. Great schools, shopping and restaurants nearby!
Property Details for 15009 Medlock Lane
- Subdivision ComplexArdrey Park
- Architectural StyleTransitional
- ExteriorLawn Maintenance
- Num Of Garage Spaces1
- Parking FeaturesDriveway, Attached Garage, Garage Faces Front
- Property AttachedNo
LISTING UPDATED:
- StatusPending
- MLS #CAR4251664
- Days on Site5
- HOA Fees$225 / month
- MLS TypeResidential
- Year Built2000
- CountryMecklenburg
LISTING UPDATED:
- StatusPending
- MLS #CAR4251664
- Days on Site5
- HOA Fees$225 / month
- MLS TypeResidential
- Year Built2000
- CountryMecklenburg
Building Information for 15009 Medlock Lane
- StoriesTwo
- Year Built2000
- Lot Size0.0000 Acres
Payment Calculator
Term
Interest
Home Price
Down Payment
The Payment Calculator is for illustrative purposes only. Read More
Property Information for 15009 Medlock Lane
Summary
Location and General Information
- Community Features: Sidewalks, Street Lights
- Coordinates: 35.040232,-80.859665
School Information
- Elementary School: Ballantyne
- Middle School: Community House
- High School: Ardrey Kell
Taxes and HOA Information
- Parcel Number: 223-092-75
- Tax Legal Description: L7 M34-984
Virtual Tour
Parking
- Open Parking: No
Interior and Exterior Features
Interior Features
- Cooling: Central Air
- Heating: Forced Air, Natural Gas
- Appliances: Dishwasher, Disposal, Electric Range, Exhaust Fan, Gas Water Heater, Ice Maker, Microwave
- Fireplace Features: Gas Log, Great Room
- Flooring: Carpet, Laminate, Vinyl
- Interior Features: Attic Stairs Pulldown, Storage
- Levels/Stories: Two
- Other Equipment: Network Ready
- Window Features: Insulated Window(s)
- Foundation: Crawl Space
- Total Half Baths: 1
- Bathrooms Total Integer: 3
Exterior Features
- Construction Materials: Brick Partial, Vinyl
- Fencing: Fenced
- Pool Features: None
- Road Surface Type: Concrete, Paved
- Laundry Features: Electric Dryer Hookup, Upper Level
- Pool Private: No
Property
Utilities
- Sewer: Public Sewer
- Utilities: Cable Available, Natural Gas
- Water Source: City
Property and Assessments
- Home Warranty: No
Green Features
Lot Information
- Above Grade Finished Area: 1690
Rental
Rent Information
- Land Lease: No
Public Records for 15009 Medlock Lane
Home Facts
- Beds3
- Baths2
- Above Grade Finished1,690 SqFt
- StoriesTwo
- Lot Size0.0000 Acres
- StyleTownhouse
- Year Built2000
- APN223-092-75
- CountyMecklenburg


