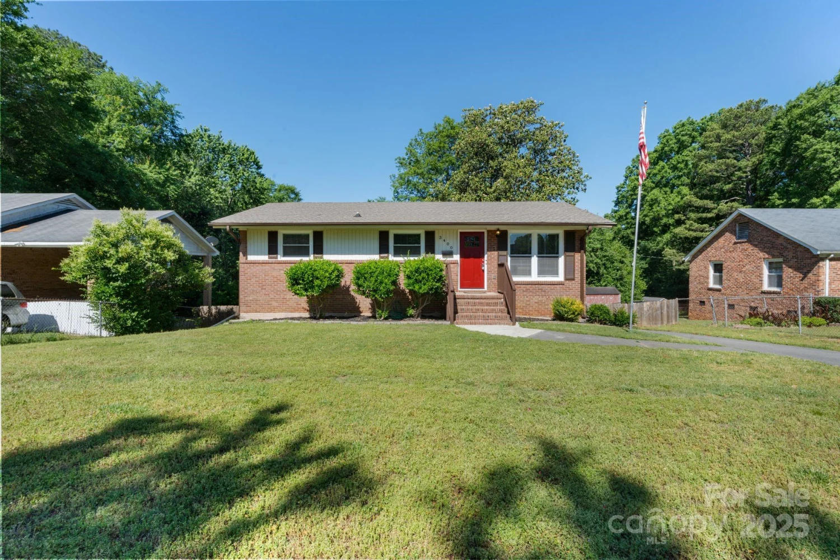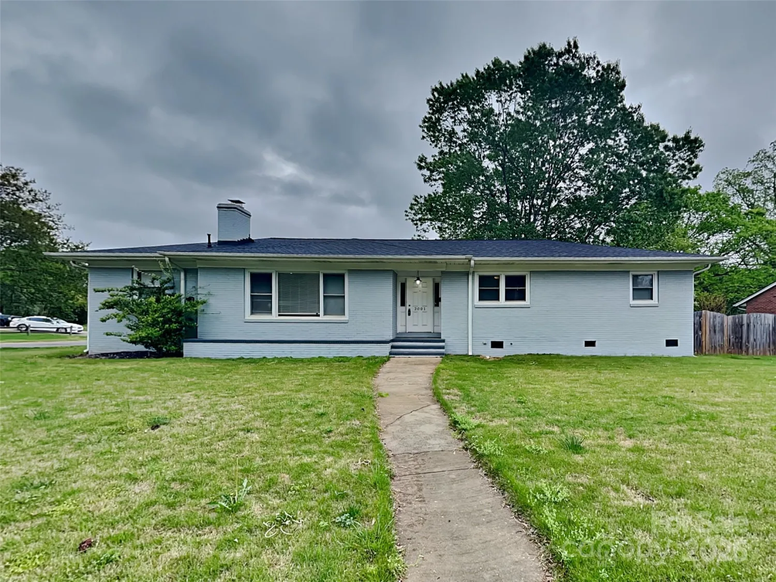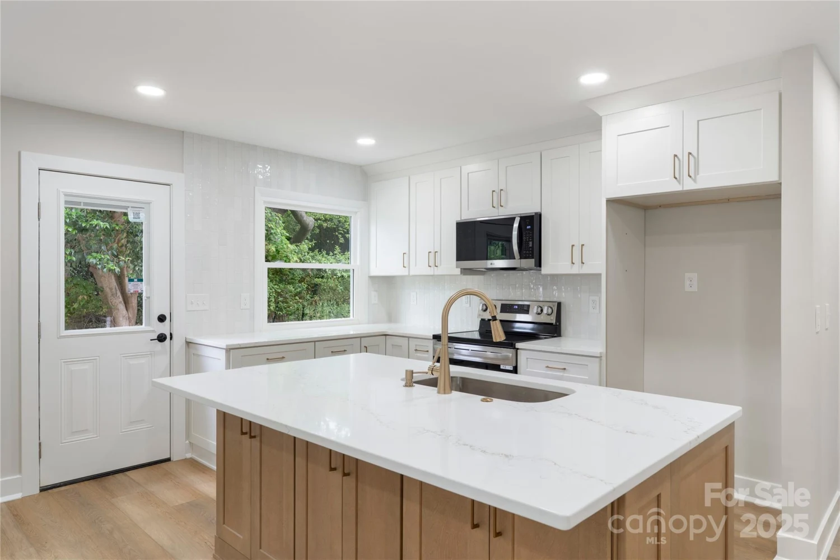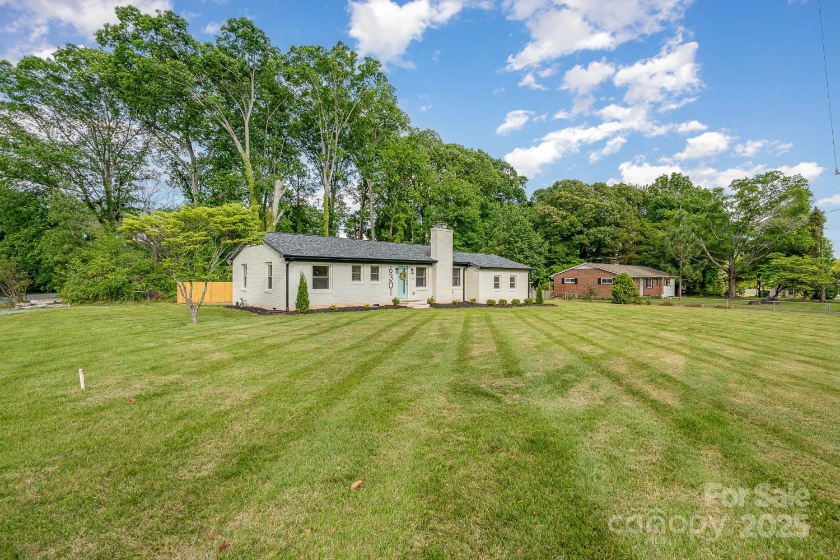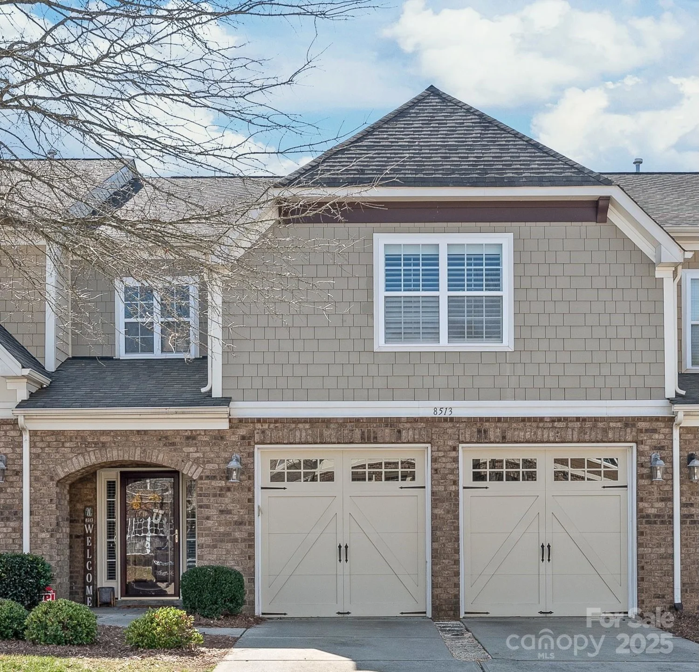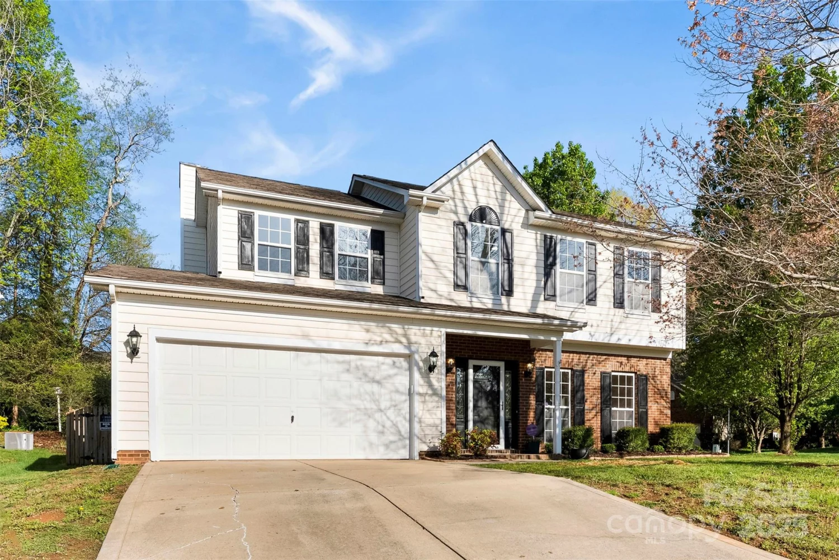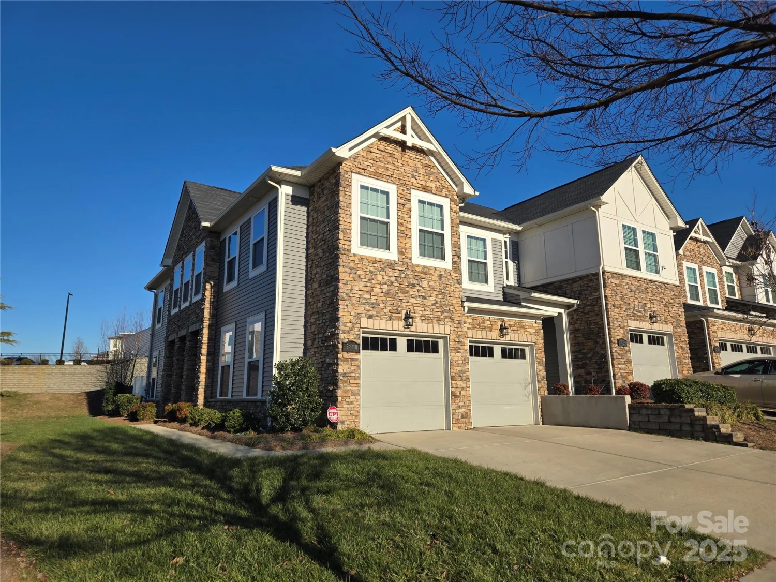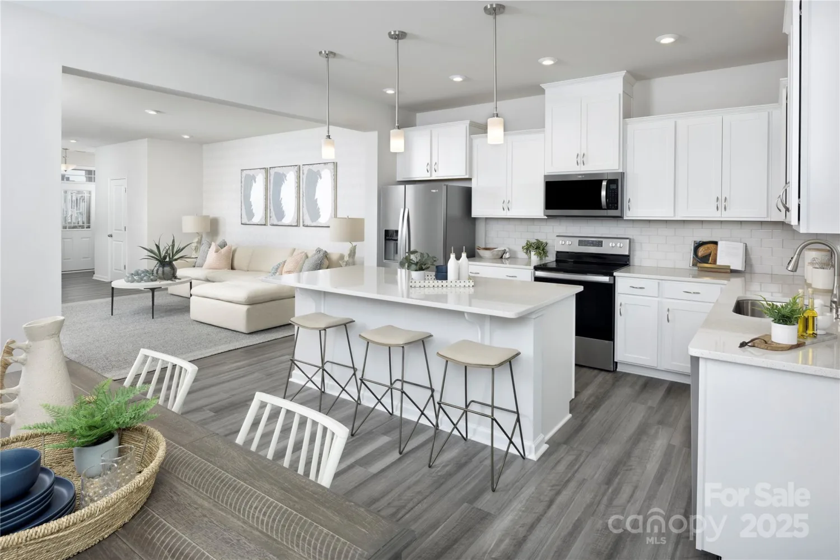556 billingsley roadCharlotte, NC 28211
556 billingsley roadCharlotte, NC 28211
Description
Stunning 3-Bedroom, 3.5-Bath End Unit Townhome.Discover this exquisite end unit townhome featuring three bedrooms and three and a half bathrooms, complemented by a rooftop terrace that offers breathtaking views of the Charlotte skyline.Conveniently located near Uptown, Cotswold, and Southpark, this four-story residence boasts:Open-concept living spaces,A generous two-car garage. Luxurious finishes, including:Stainless steel appliances,Quartz countertops,Luxury vinyl plank (LVP) flooring.Each bedroom is fitted with its own en-suite bathroom, providing both privacy and comfort. The kitchen is a culinary enthusiast's dream, while the rooftop terrace serves as an ideal venue for relaxation or entertaining guests. This townhome perfectly combines urban convenience with serene living, making it a remarkable find.
Property Details for 556 Billingsley Road
- Subdivision ComplexWendover Green
- Architectural StyleTransitional
- ExteriorRooftop Terrace
- Num Of Garage Spaces2
- Parking FeaturesAttached Garage, Garage Door Opener, Garage Faces Rear, Shared Driveway
- Property AttachedNo
LISTING UPDATED:
- StatusActive
- MLS #CAR4255590
- Days on Site0
- HOA Fees$200 / month
- MLS TypeResidential
- Year Built2021
- CountryMecklenburg
LISTING UPDATED:
- StatusActive
- MLS #CAR4255590
- Days on Site0
- HOA Fees$200 / month
- MLS TypeResidential
- Year Built2021
- CountryMecklenburg
Building Information for 556 Billingsley Road
- StoriesFour
- Year Built2021
- Lot Size0.0000 Acres
Payment Calculator
Term
Interest
Home Price
Down Payment
The Payment Calculator is for illustrative purposes only. Read More
Property Information for 556 Billingsley Road
Summary
Location and General Information
- Coordinates: 35.19075217,-80.80198667
School Information
- Elementary School: Unspecified
- Middle School: Unspecified
- High School: Unspecified
Taxes and HOA Information
- Parcel Number: 157-075-26
- Tax Legal Description: LA BLDG 1012 M65-885
Virtual Tour
Parking
- Open Parking: No
Interior and Exterior Features
Interior Features
- Cooling: Central Air, Electric
- Heating: Forced Air, Natural Gas
- Appliances: Convection Oven, Dishwasher, Disposal, Electric Cooktop, Electric Oven, Electric Water Heater, Exhaust Fan, Exhaust Hood, Microwave
- Levels/Stories: Four
- Foundation: Slab
- Total Half Baths: 1
- Bathrooms Total Integer: 4
Exterior Features
- Construction Materials: Brick Partial, Fiber Cement
- Pool Features: None
- Road Surface Type: Asphalt, Paved
- Roof Type: Shingle
- Laundry Features: Laundry Closet, Upper Level
- Pool Private: No
Property
Utilities
- Sewer: Public Sewer
- Utilities: Cable Available, Cable Connected, Electricity Connected, Fiber Optics, Natural Gas, Underground Power Lines, Underground Utilities, Wired Internet Available
- Water Source: City
Property and Assessments
- Home Warranty: No
Green Features
Lot Information
- Above Grade Finished Area: 1722
Rental
Rent Information
- Land Lease: No
Public Records for 556 Billingsley Road
Home Facts
- Beds3
- Baths3
- Above Grade Finished1,722 SqFt
- StoriesFour
- Lot Size0.0000 Acres
- StyleTownhouse
- Year Built2021
- APN157-075-26
- CountyMecklenburg


