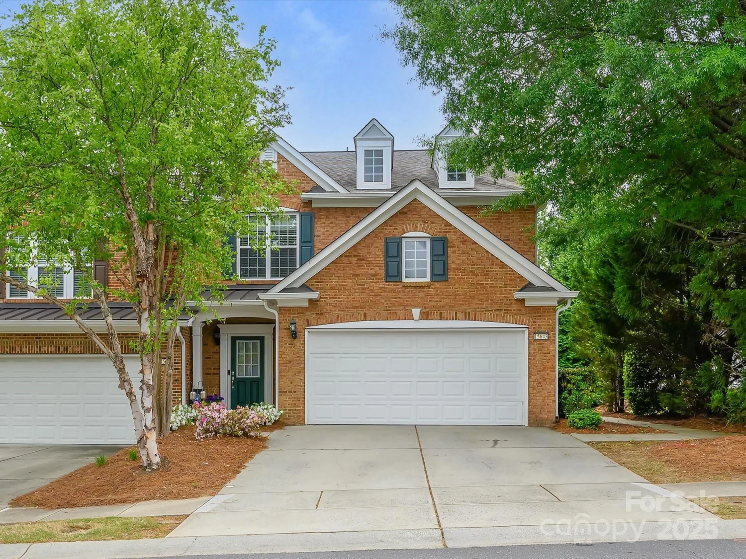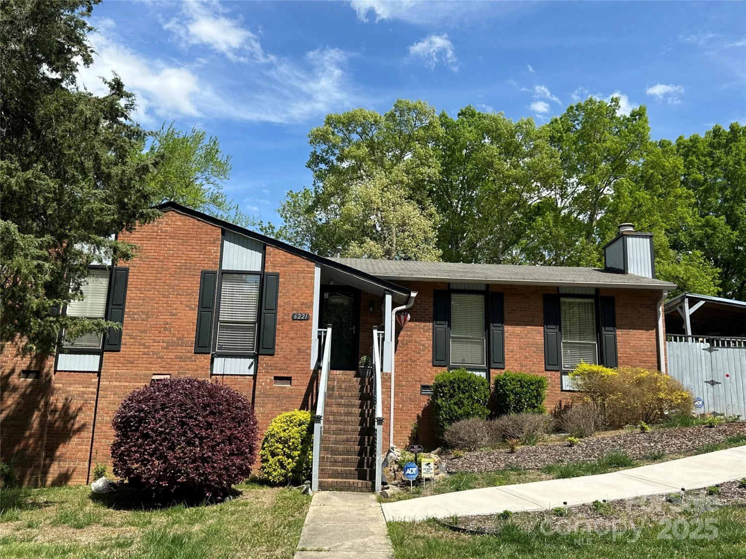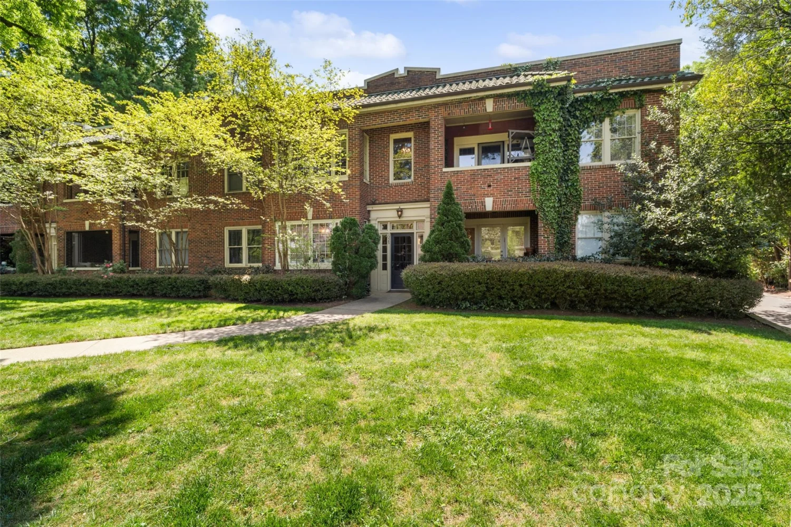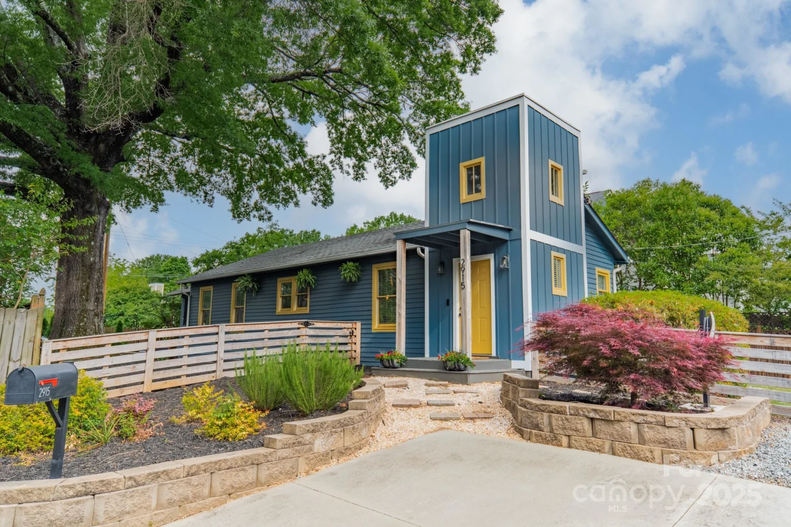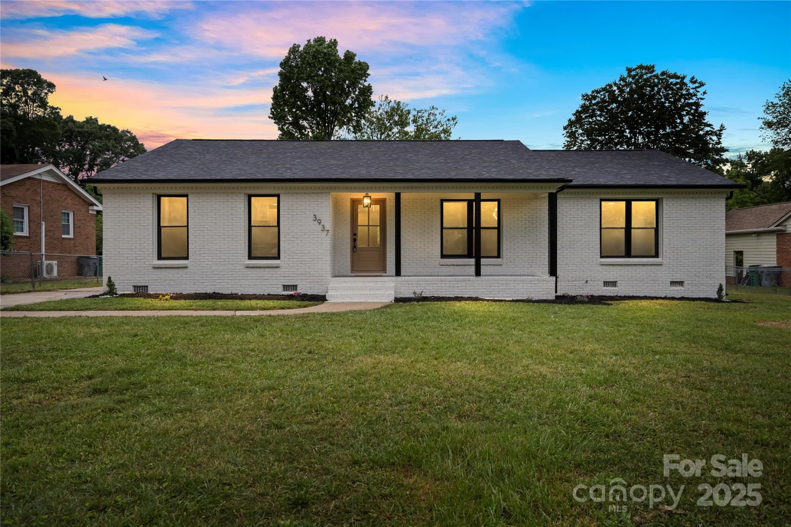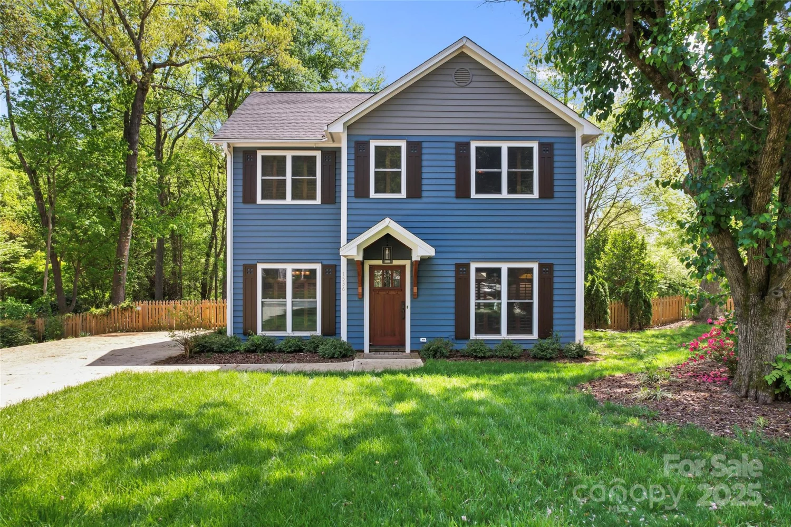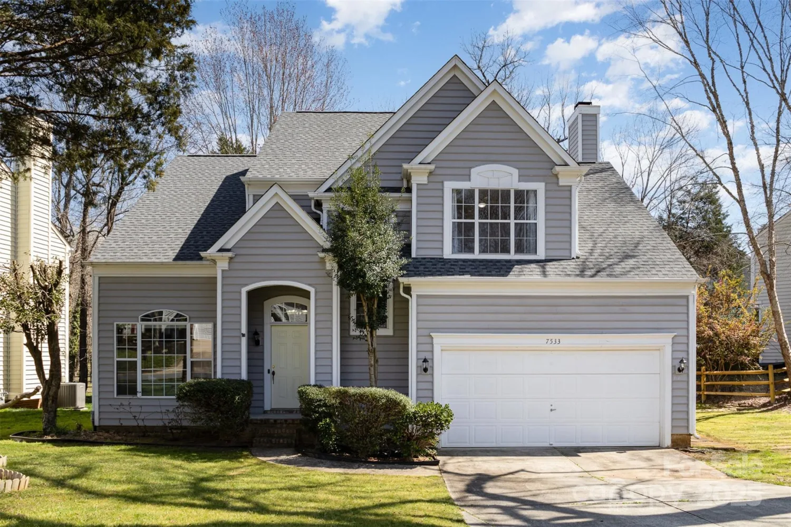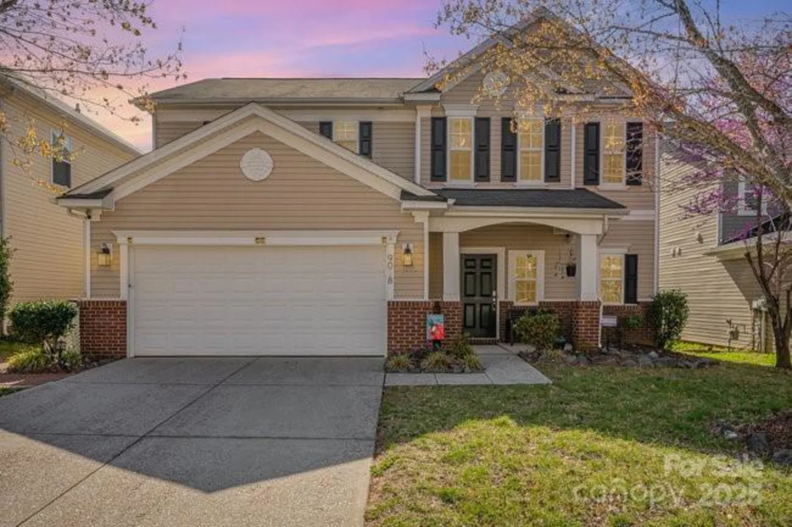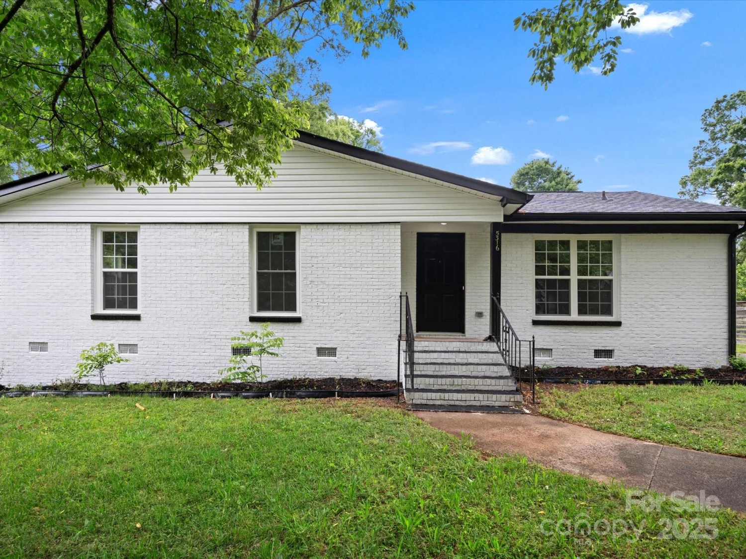4042 uppergate laneCharlotte, NC 28215
4042 uppergate laneCharlotte, NC 28215
Description
Welcome to this beautifully renovated 3-bed, 2-bath home where craftsmanship meets modern comfort. Enjoy 9" LVP flooring throughout and double-hung windows. The kitchen features a single-slab Tijuana quartz countertop, premium wooden cabinetry, an LG ThinQ vented microwave, oven, and dishwasher. The primary bath showcases a mosaic natural stone shower floor and a dual-swing glass door, while both bathrooms include tiled floors, tiled showers, and new toilets. Delta faucets throughout. Major items have also been replaced: new architectural shingle roof with new sheeting, 5-inch gutters, exterior doors, concrete driveway, and a 6-ft privacy fence. Additional upgrades include a new water heater, all-new plumbing with new water and sewer line, new insulation in the attic and crawlspace, a vapor barrier, and upgraded electrical, including a new breaker box, meter, and some interior wiring. This home blends high-end finishes with lasting peace of mind in one impressive package. All permitted
Property Details for 4042 Uppergate Lane
- Subdivision ComplexShamrock Hills
- Architectural StyleTraditional
- Parking FeaturesDriveway
- Property AttachedNo
LISTING UPDATED:
- StatusComing Soon
- MLS #CAR4256401
- Days on Site0
- MLS TypeResidential
- Year Built1967
- CountryMecklenburg
LISTING UPDATED:
- StatusComing Soon
- MLS #CAR4256401
- Days on Site0
- MLS TypeResidential
- Year Built1967
- CountryMecklenburg
Building Information for 4042 Uppergate Lane
- StoriesOne
- Year Built1967
- Lot Size0.0000 Acres
Payment Calculator
Term
Interest
Home Price
Down Payment
The Payment Calculator is for illustrative purposes only. Read More
Property Information for 4042 Uppergate Lane
Summary
Location and General Information
- Coordinates: 35.234181,-80.753617
School Information
- Elementary School: Devonshire
- Middle School: Cochrane
- High School: Garinger
Taxes and HOA Information
- Parcel Number: 09918828
- Tax Legal Description: L28 BQ M9-207
Virtual Tour
Parking
- Open Parking: No
Interior and Exterior Features
Interior Features
- Cooling: Central Air
- Heating: Floor Furnace
- Appliances: Dishwasher, Disposal, Electric Oven
- Levels/Stories: One
- Foundation: Crawl Space
- Bathrooms Total Integer: 2
Exterior Features
- Construction Materials: Brick Full, Vinyl
- Fencing: Back Yard
- Pool Features: None
- Road Surface Type: Concrete, Paved
- Roof Type: Shingle
- Laundry Features: In Hall
- Pool Private: No
Property
Utilities
- Sewer: Public Sewer
- Water Source: City
Property and Assessments
- Home Warranty: No
Green Features
Lot Information
- Above Grade Finished Area: 1306
- Lot Features: Cleared
Rental
Rent Information
- Land Lease: No
Public Records for 4042 Uppergate Lane
Home Facts
- Beds3
- Baths2
- Above Grade Finished1,306 SqFt
- StoriesOne
- Lot Size0.0000 Acres
- StyleSingle Family Residence
- Year Built1967
- APN09918828
- CountyMecklenburg
- ZoningN1-B


