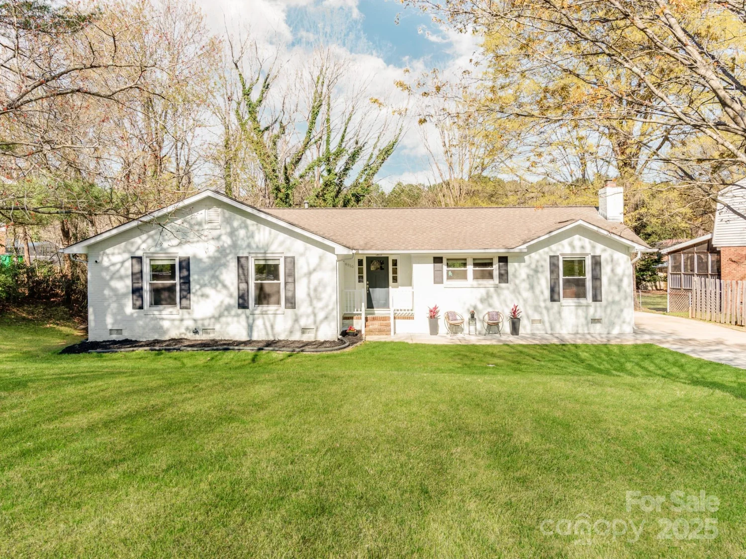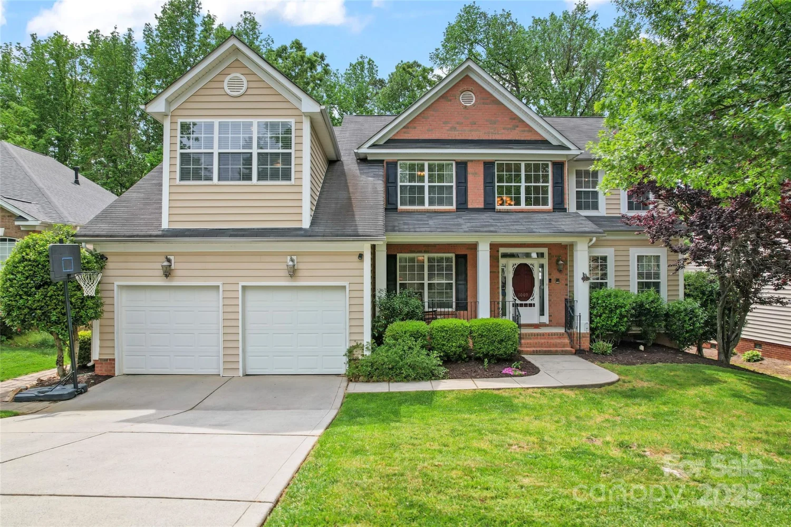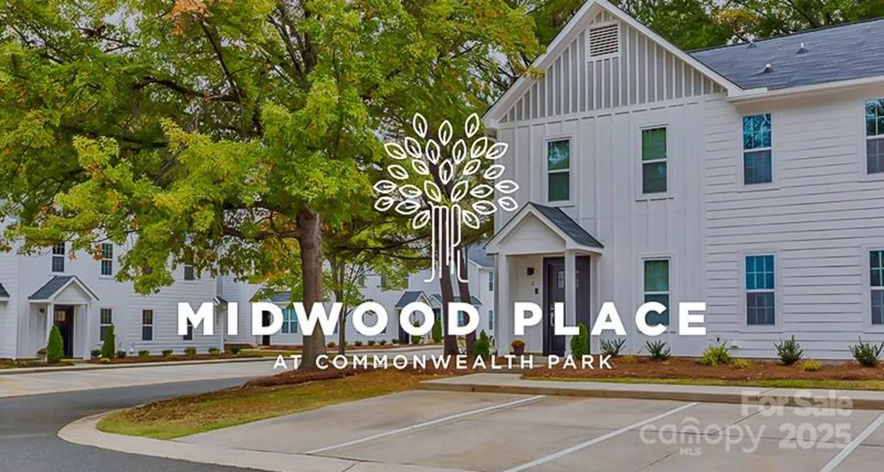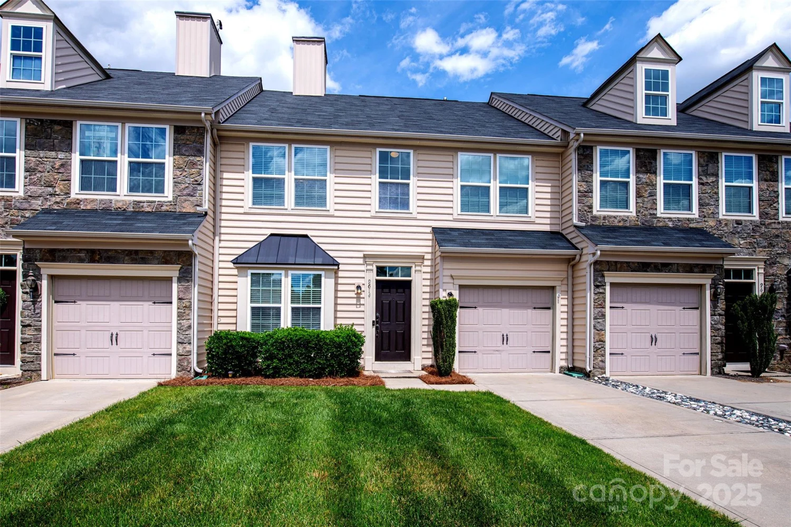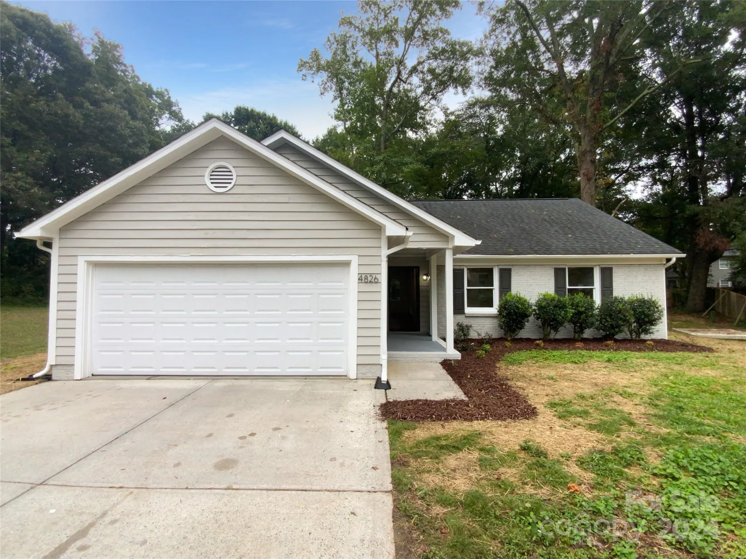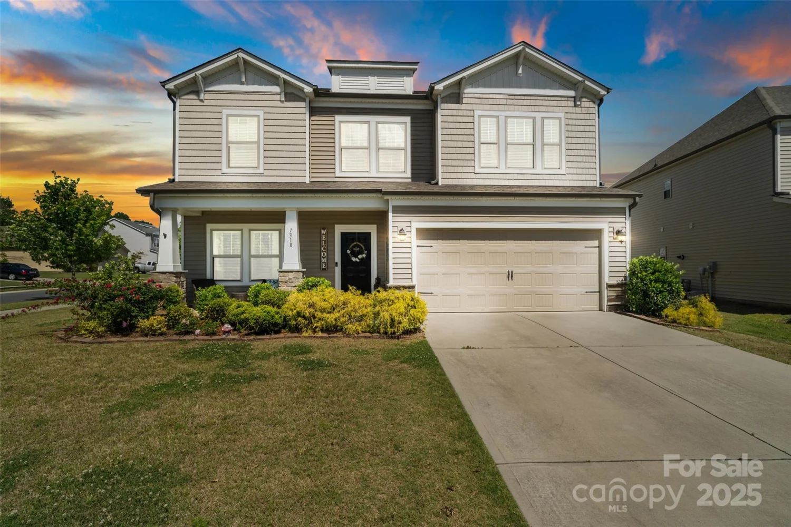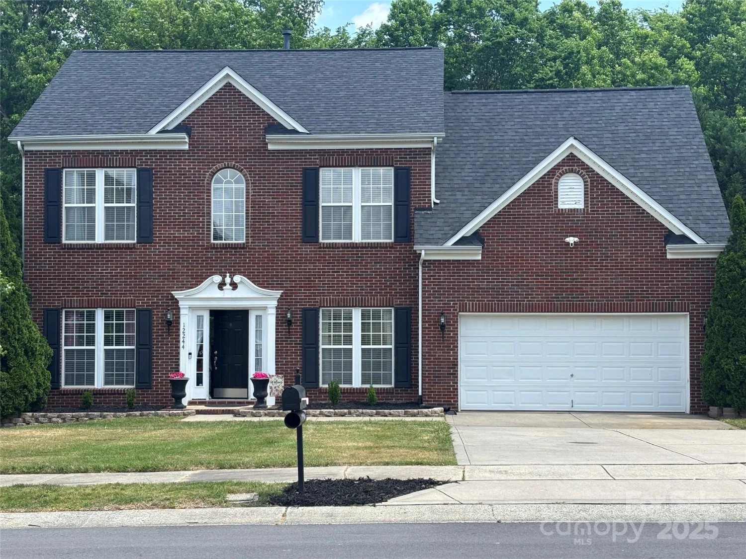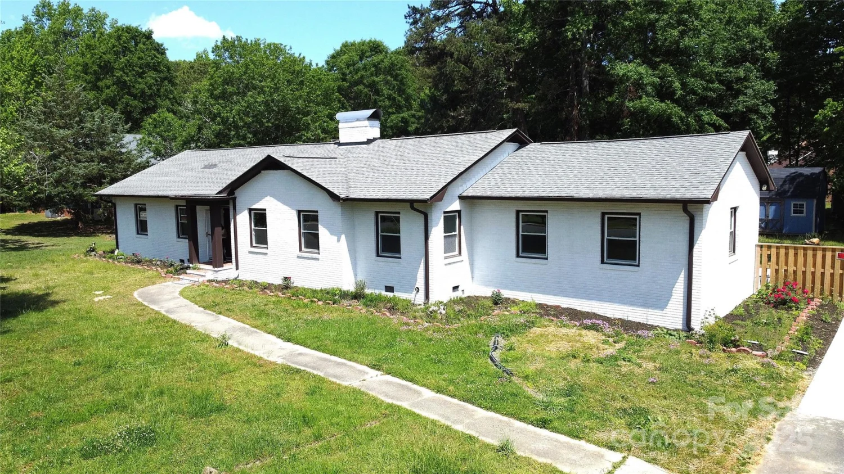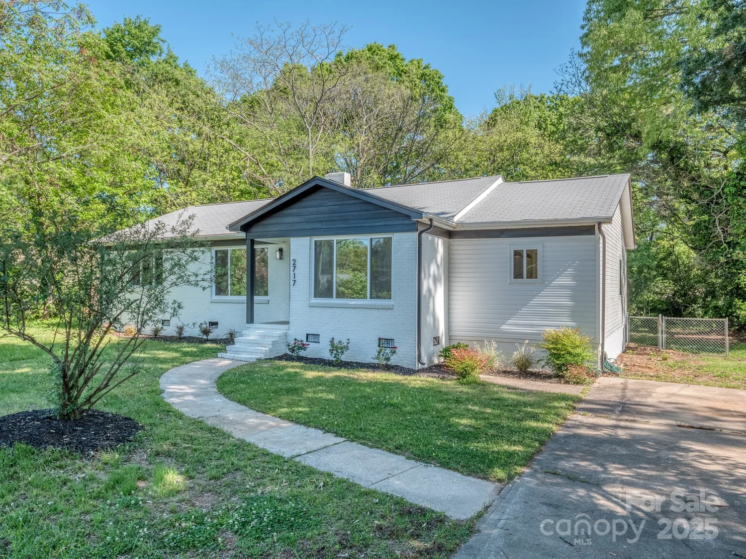15643 canmore streetCharlotte, NC 28277
15643 canmore streetCharlotte, NC 28277
Description
Welcome to this stunning end unit townhome located in the sought-after Ballantyne area. Step inside to a spacious family room featuring a cozy gas log fireplace, seamlessly flowing into a generous dining area and a modern kitchen adorned w/granite countertops & stainless steel appliances. Enjoy the convenience of a half bath & a newer sliding glass door that opens to your private backyard oasis, complete with an extended paver patio & a privacy fence for ultimate relaxation. The upper level boasts a bright & airy primary suite, complete with a bath featuring a soaking tub, walk-in shower, double vanity, and an expansive walk-in closet. Two additional bedrooms, a full bath, and a well-equipped laundry room with upper cabinets provide ample space for family and guests. With a two-car attached garage featuring an epoxy painted floor and extra storage, this home combines style, comfort, and practicality in a fantastic location, just moments away from all the conveniences you desire.
Property Details for 15643 Canmore Street
- Subdivision ComplexArdrey Kell Villages
- Architectural StyleTransitional
- Num Of Garage Spaces2
- Parking FeaturesDriveway, Attached Garage, Garage Faces Front
- Property AttachedNo
LISTING UPDATED:
- StatusActive
- MLS #CAR4243855
- Days on Site7
- HOA Fees$259 / month
- MLS TypeResidential
- Year Built2008
- CountryMecklenburg
LISTING UPDATED:
- StatusActive
- MLS #CAR4243855
- Days on Site7
- HOA Fees$259 / month
- MLS TypeResidential
- Year Built2008
- CountryMecklenburg
Building Information for 15643 Canmore Street
- StoriesTwo
- Year Built2008
- Lot Size0.0000 Acres
Payment Calculator
Term
Interest
Home Price
Down Payment
The Payment Calculator is for illustrative purposes only. Read More
Property Information for 15643 Canmore Street
Summary
Location and General Information
- Community Features: Outdoor Pool
- Coordinates: 35.023971,-80.845709
School Information
- Elementary School: Elon Park
- Middle School: Community House
- High School: Ardrey Kell
Taxes and HOA Information
- Parcel Number: 223-084-39
- Tax Legal Description: L905 M50-791
Virtual Tour
Parking
- Open Parking: No
Interior and Exterior Features
Interior Features
- Cooling: Central Air
- Heating: Natural Gas
- Appliances: Dishwasher, Disposal, Electric Range, Gas Water Heater, Microwave
- Fireplace Features: Family Room, Gas
- Flooring: Carpet, Tile, Wood
- Interior Features: Attic Stairs Pulldown, Cable Prewire, Garden Tub, Pantry
- Levels/Stories: Two
- Foundation: Slab
- Total Half Baths: 1
- Bathrooms Total Integer: 3
Exterior Features
- Construction Materials: Brick Full
- Fencing: Back Yard
- Patio And Porch Features: Covered, Front Porch, Patio
- Pool Features: None
- Road Surface Type: Concrete, Paved
- Roof Type: Shingle
- Security Features: Smoke Detector(s)
- Laundry Features: Electric Dryer Hookup, Laundry Room, Upper Level
- Pool Private: No
Property
Utilities
- Sewer: Public Sewer
- Utilities: Cable Available, Electricity Connected, Fiber Optics, Natural Gas
- Water Source: City
Property and Assessments
- Home Warranty: No
Green Features
Lot Information
- Above Grade Finished Area: 1837
- Lot Features: End Unit
Rental
Rent Information
- Land Lease: No
Public Records for 15643 Canmore Street
Home Facts
- Beds3
- Baths2
- Above Grade Finished1,837 SqFt
- StoriesTwo
- Lot Size0.0000 Acres
- StyleTownhouse
- Year Built2008
- APN223-084-39
- CountyMecklenburg


