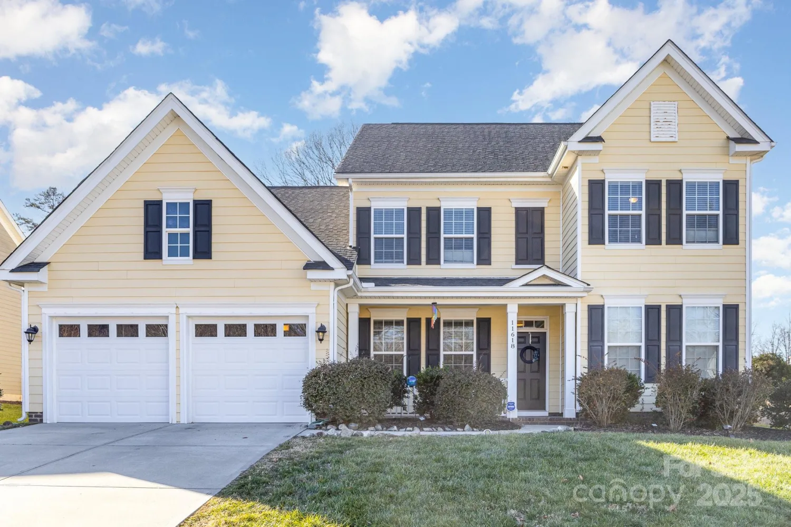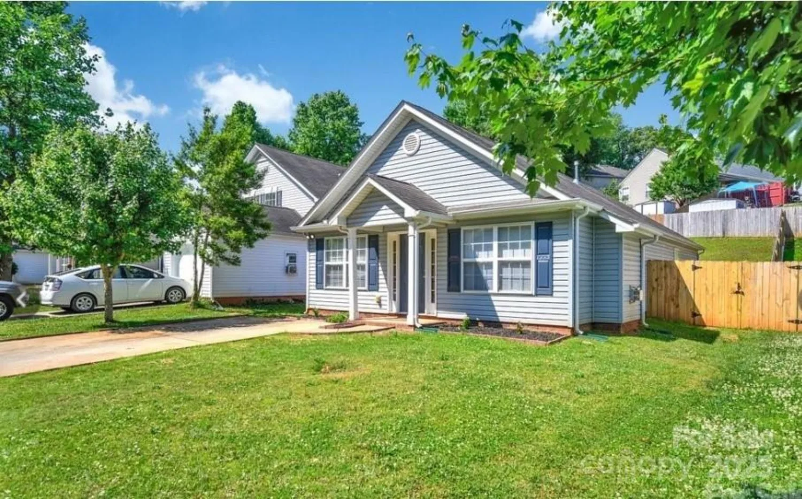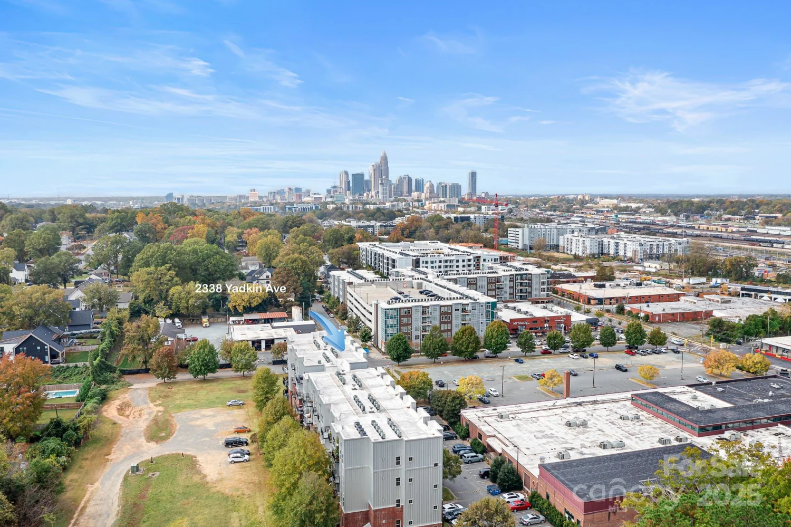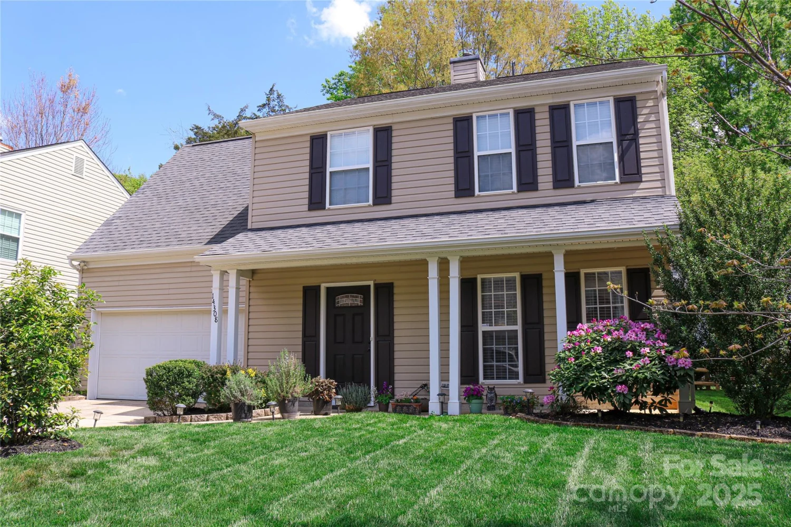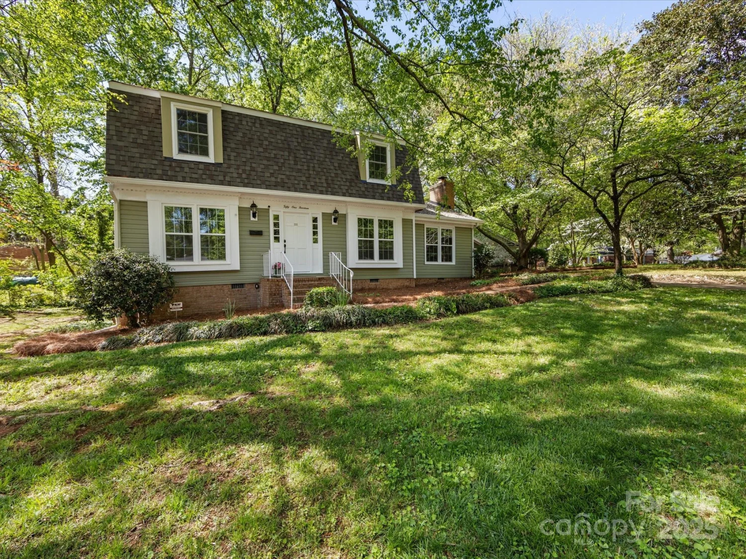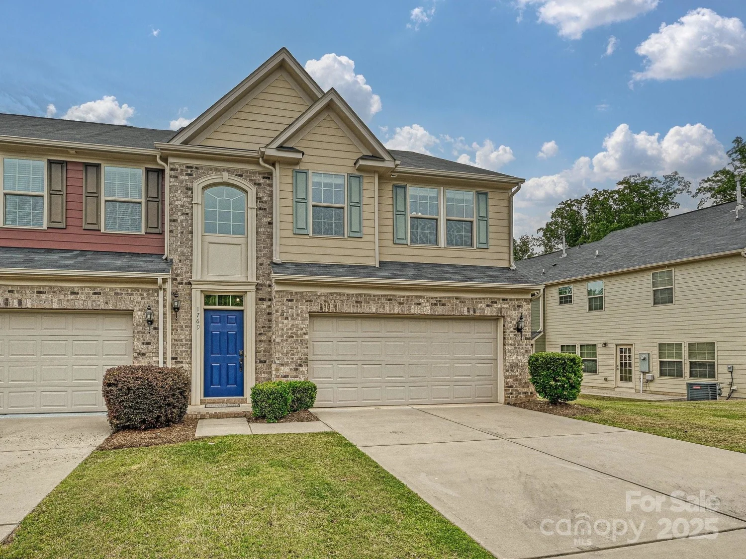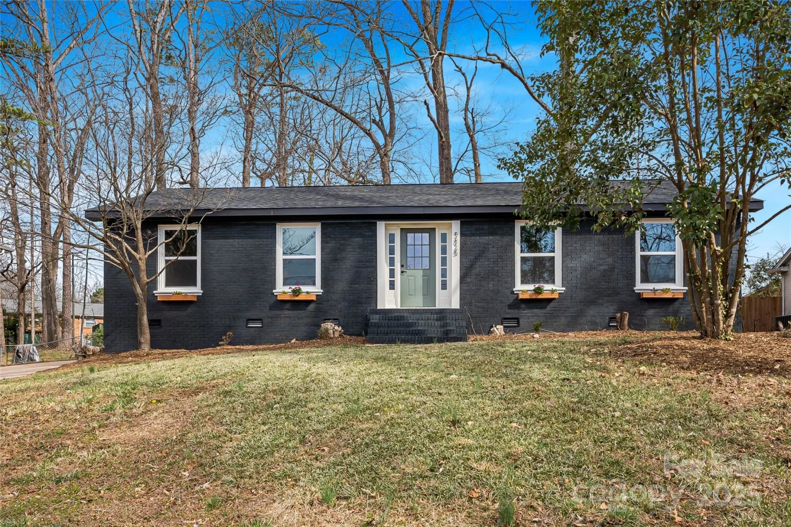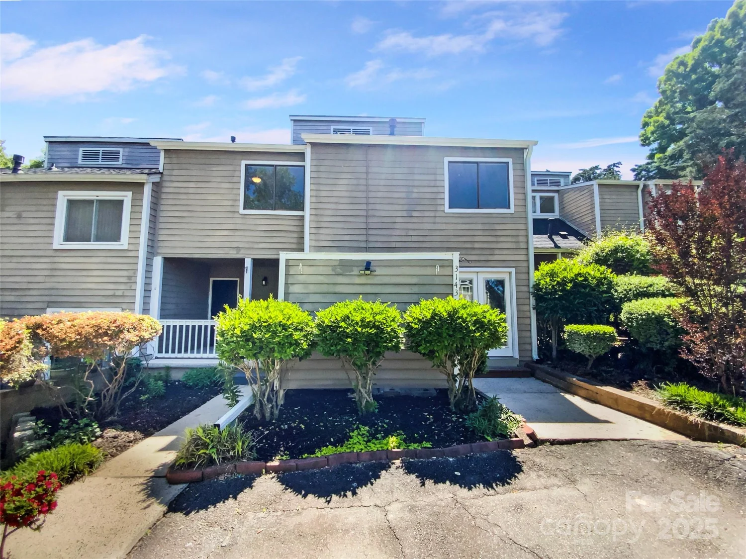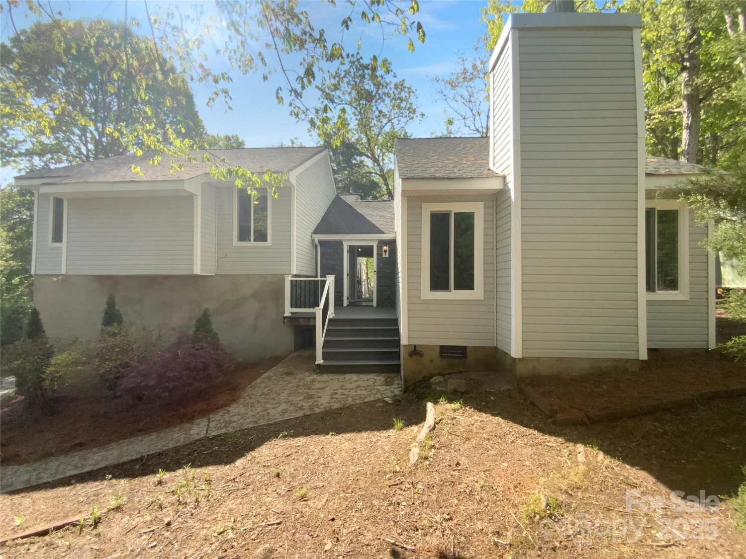7101 city view driveCharlotte, NC 28212
7101 city view driveCharlotte, NC 28212
Description
Discover this beautifully renovated all-brick ranch, offering 4 bedrooms and 3 full baths on a spacious, flat 0.55-acre lot with a fully fenced backyard. Step inside to an open-concept kitchen featuring granite countertops, brand-new stainless steel appliances, and crisp white cabinetry. Enjoy the comfort of primary suites, with a full bath, along with gorgeous hardwood floors, a cozy sun porch, and two fireplaces. Upgrades include a new HVAC system (2023) and newer windows (2021) throughout the home, except the sun porch. Additionally, newer gutters installed in 2021 enhance durability and curb appeal. A crawlspace basement provides extra storage, ensuring convenience. Perfectly located just minutes from Uptown and Independence Blvd, this home offers both modern updates and timeless charm. A fantastic opportunity for comfortable, stylish living!
Property Details for 7101 City View Drive
- Subdivision ComplexCity View Acres
- Parking FeaturesDriveway, Parking Space(s)
- Property AttachedNo
LISTING UPDATED:
- StatusActive
- MLS #CAR4256840
- Days on Site0
- MLS TypeResidential
- Year Built1956
- CountryMecklenburg
LISTING UPDATED:
- StatusActive
- MLS #CAR4256840
- Days on Site0
- MLS TypeResidential
- Year Built1956
- CountryMecklenburg
Building Information for 7101 City View Drive
- StoriesOne
- Year Built1956
- Lot Size0.0000 Acres
Payment Calculator
Term
Interest
Home Price
Down Payment
The Payment Calculator is for illustrative purposes only. Read More
Property Information for 7101 City View Drive
Summary
Location and General Information
- Coordinates: 35.18134187,-80.74524967
School Information
- Elementary School: Idlewild
- Middle School: McClintock
- High School: East Mecklenburg
Taxes and HOA Information
- Parcel Number: 16505144
- Tax Legal Description: L29-33 BG M6-761
Virtual Tour
Parking
- Open Parking: No
Interior and Exterior Features
Interior Features
- Cooling: Ceiling Fan(s)
- Heating: Natural Gas
- Appliances: Dishwasher, Microwave, Refrigerator
- Basement: Storage Space
- Fireplace Features: Family Room, Living Room
- Levels/Stories: One
- Foundation: Basement
- Bathrooms Total Integer: 3
Exterior Features
- Construction Materials: Brick Full
- Fencing: Back Yard, Fenced
- Patio And Porch Features: Glass Enclosed, Rear Porch
- Pool Features: None
- Road Surface Type: Concrete, Paved
- Roof Type: Shingle
- Laundry Features: Electric Dryer Hookup, Main Level
- Pool Private: No
- Other Structures: Shed(s)
Property
Utilities
- Sewer: Public Sewer
- Water Source: City
Property and Assessments
- Home Warranty: No
Green Features
Lot Information
- Above Grade Finished Area: 2385
- Lot Features: Level
Rental
Rent Information
- Land Lease: No
Public Records for 7101 City View Drive
Home Facts
- Beds4
- Baths3
- Above Grade Finished2,385 SqFt
- StoriesOne
- Lot Size0.0000 Acres
- StyleSingle Family Residence
- Year Built1956
- APN16505144
- CountyMecklenburg


