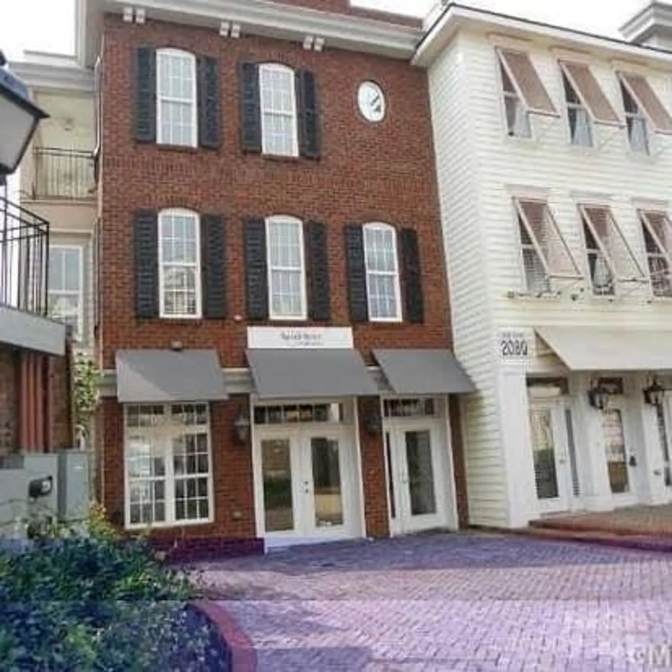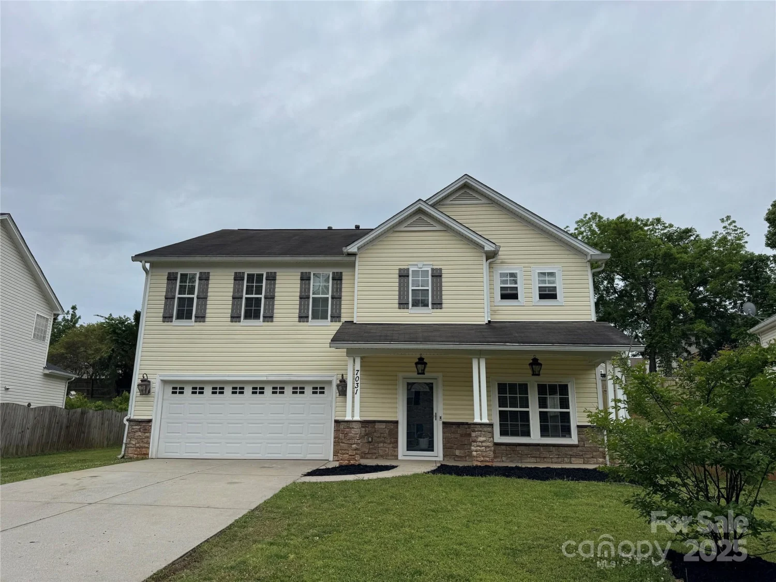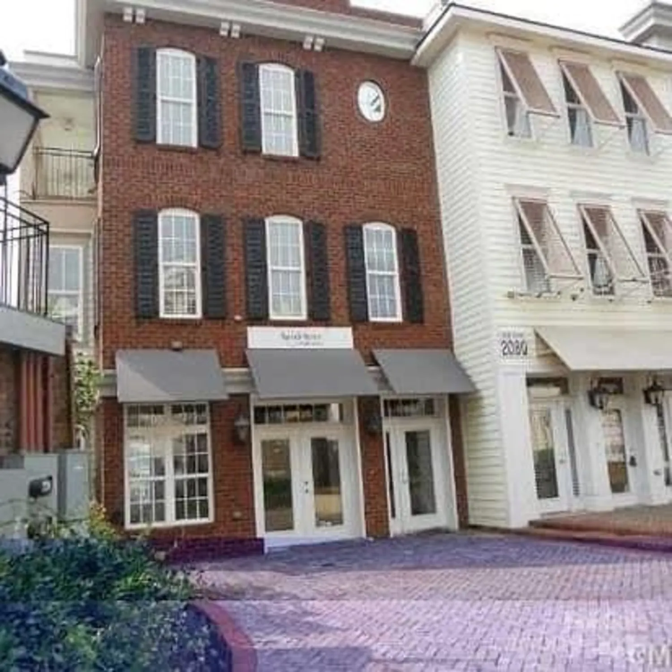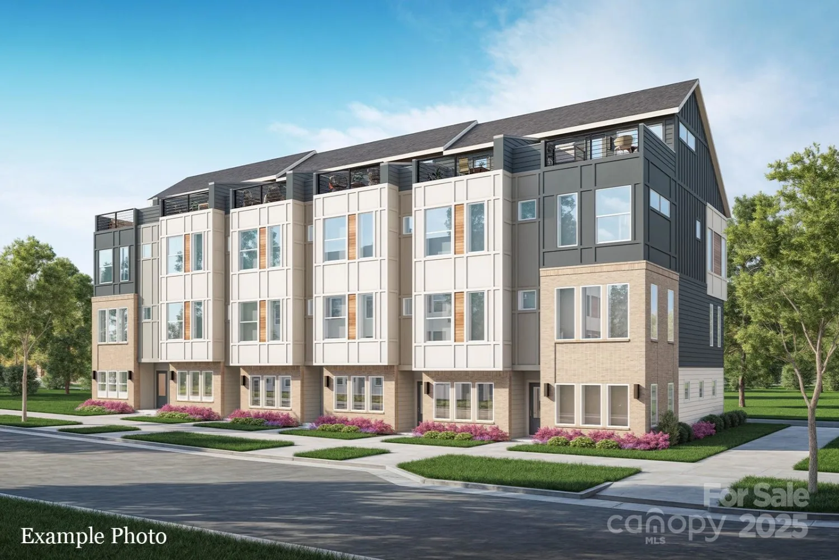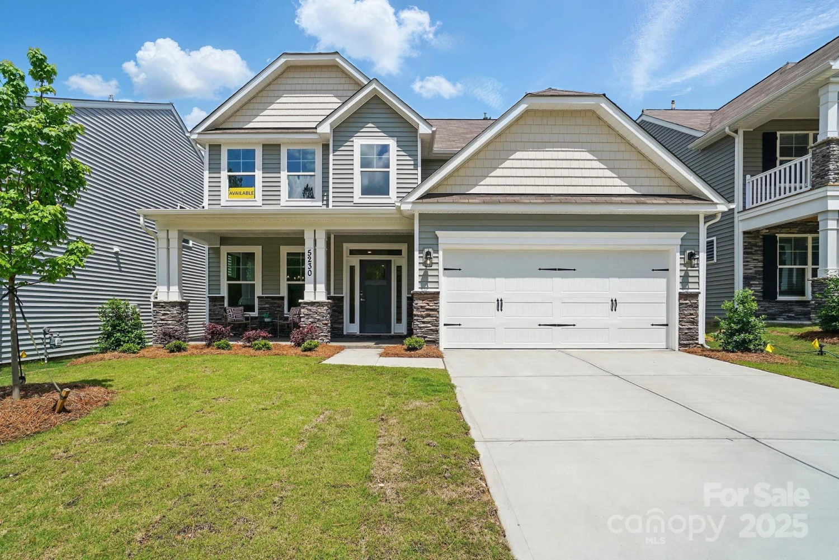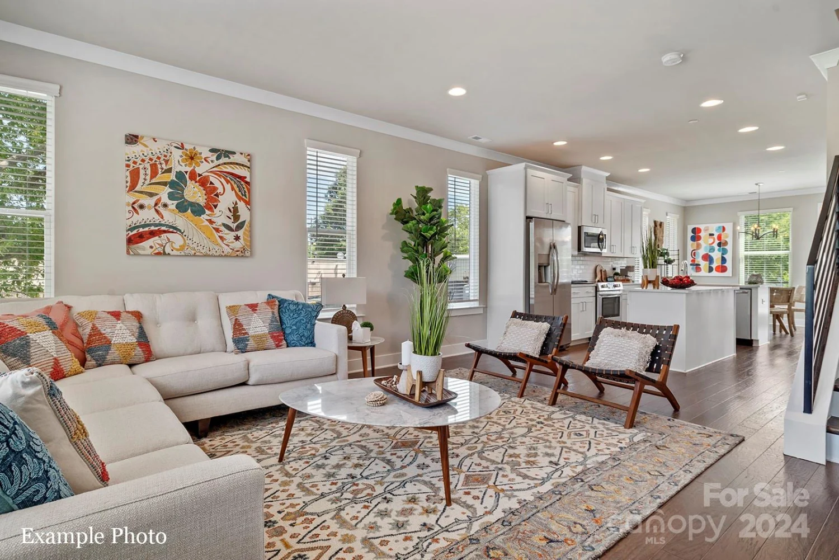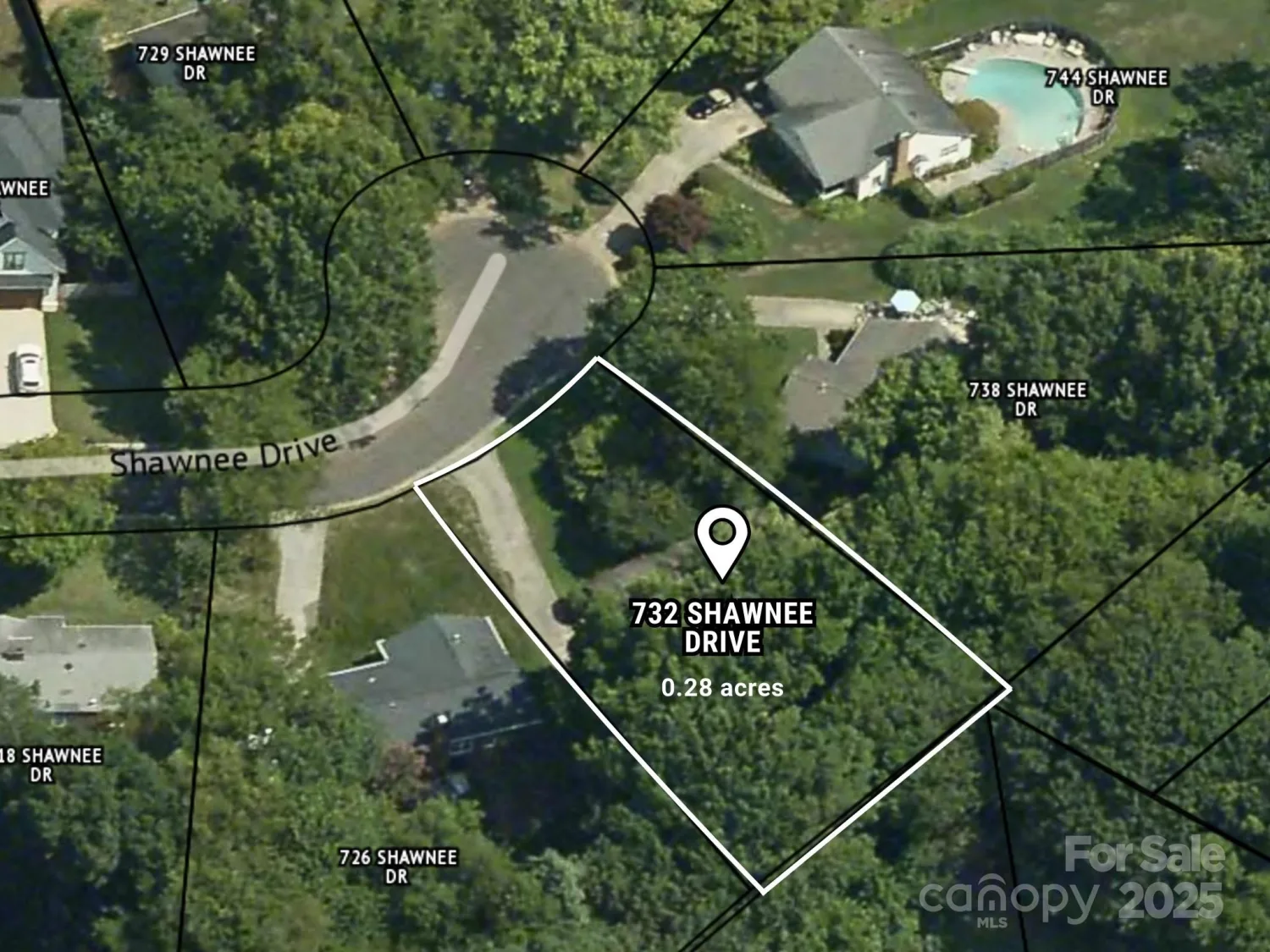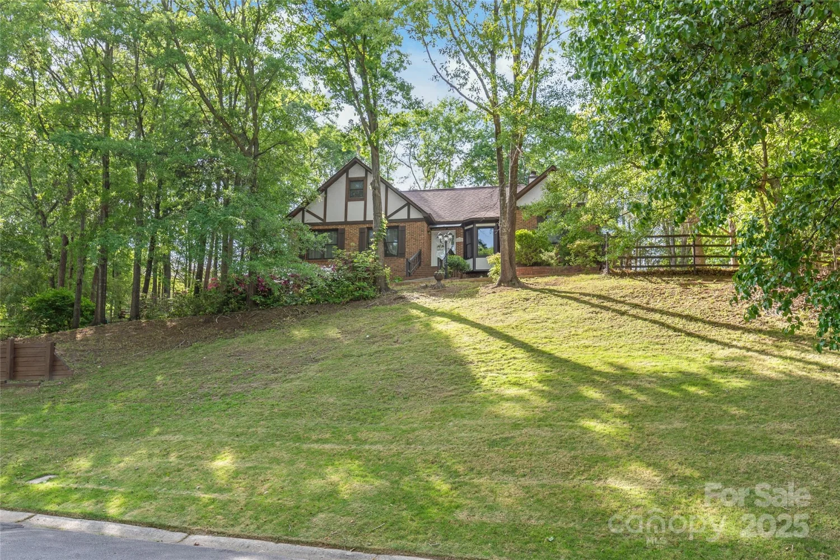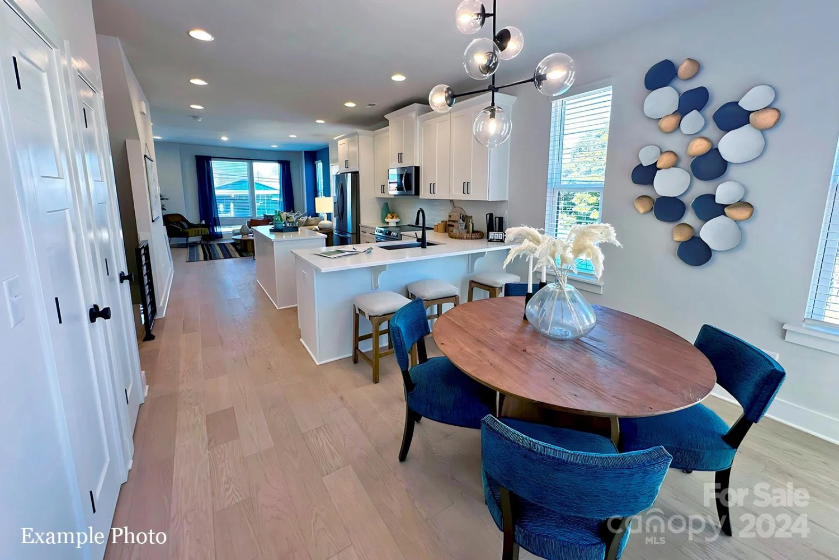1769 evergreen driveCharlotte, NC 28208
1769 evergreen driveCharlotte, NC 28208
Description
Stylish 3BR/2.5BA End Unit Townhome Minutes from Uptown. Enjoy 1,756 sq ft of thoughtfully designed living space in this beautiful end unit, just minutes from Uptown Charlotte. The open-concept main level boasts a bright, inviting living area and a sleek, modern kitchen—perfect for entertaining. Step outside to a cozy patio, great for morning coffee or a small gathering. Upstairs, the spacious primary suite features a spacious closet and en-suite bathroom. Two additional bedrooms, a full bath, and a conveniently located laundry area complete the upper level. An attached 2-car garage adds everyday convenience. Unbeatable location—close to I-85, I-77, and I-277, and within walking distance to local favorites like Legion Brewing, Pinky’s, and Noble Smoke. Yard maintenance is included with your HOA dues, offering low-maintenance. Modern, move-in ready, and perfectly located.
Property Details for 1769 Evergreen Drive
- Subdivision ComplexBryant Park
- Num Of Garage Spaces2
- Parking FeaturesDriveway, Attached Garage
- Property AttachedNo
LISTING UPDATED:
- StatusActive
- MLS #CAR4256285
- Days on Site0
- HOA Fees$193 / month
- MLS TypeResidential
- Year Built2017
- CountryMecklenburg
LISTING UPDATED:
- StatusActive
- MLS #CAR4256285
- Days on Site0
- HOA Fees$193 / month
- MLS TypeResidential
- Year Built2017
- CountryMecklenburg
Building Information for 1769 Evergreen Drive
- StoriesTwo
- Year Built2017
- Lot Size0.0000 Acres
Payment Calculator
Term
Interest
Home Price
Down Payment
The Payment Calculator is for illustrative purposes only. Read More
Property Information for 1769 Evergreen Drive
Summary
Location and General Information
- Coordinates: 35.229838,-80.87518
School Information
- Elementary School: Unspecified
- Middle School: Unspecified
- High School: Unspecified
Taxes and HOA Information
- Parcel Number: 067-031-48
- Tax Legal Description: L256 B35 M60-520
Virtual Tour
Parking
- Open Parking: No
Interior and Exterior Features
Interior Features
- Cooling: Central Air, Zoned
- Heating: Forced Air, Natural Gas, Zoned
- Appliances: Dishwasher, Disposal, Electric Oven, Electric Range, Gas Water Heater, Microwave
- Interior Features: Garden Tub, Kitchen Island, Pantry, Walk-In Closet(s)
- Levels/Stories: Two
- Window Features: Insulated Window(s)
- Foundation: Slab
- Total Half Baths: 1
- Bathrooms Total Integer: 3
Exterior Features
- Construction Materials: Brick Partial, Fiber Cement
- Patio And Porch Features: Patio, Porch
- Pool Features: None
- Road Surface Type: Concrete
- Laundry Features: Electric Dryer Hookup, Upper Level
- Pool Private: No
Property
Utilities
- Sewer: Public Sewer
- Water Source: City
Property and Assessments
- Home Warranty: No
Green Features
Lot Information
- Above Grade Finished Area: 1756
Rental
Rent Information
- Land Lease: No
Public Records for 1769 Evergreen Drive
Home Facts
- Beds3
- Baths2
- Above Grade Finished1,756 SqFt
- StoriesTwo
- Lot Size0.0000 Acres
- StyleTownhouse
- Year Built2017
- APN067-031-48
- CountyMecklenburg


