7031 woodbridge valley circleCharlotte, NC 28227
7031 woodbridge valley circleCharlotte, NC 28227
Description
Welcome to this beautiful 4-bedroom, 3-bathroom home with spacious living and thoughtful design. Enter into the formal living room—ideal for a sitting area or music room. Just beyond, a large den with a cozy gas fireplace flows into an open, eat-in kitchen with an island, electric range/oven, microwave, dishwasher, disposal, and a large pantry—perfect for daily living and entertaining. A main-level bedroom and full bath provide flexibility for guests or office space. Upstairs, the primary suite features a walk-in closet, double vanity, garden tub, and separate shower. Two more bedrooms share a full bath, and a spacious bonus room offers options for a playroom or media space. The laundry room is conveniently located on the second floor. Enjoy outdoor living on the covered front porch or the covered back patio—perfect for relaxing or hosting. A 2-car garage and tankless water heater complete this comfortable, well-appointed home.
Property Details for 7031 Woodbridge Valley Circle
- Subdivision ComplexVersage
- Num Of Garage Spaces2
- Parking FeaturesDetached Garage
- Property AttachedNo
LISTING UPDATED:
- StatusComing Soon
- MLS #CAR4252900
- Days on Site0
- MLS TypeResidential
- Year Built2006
- CountryMecklenburg
LISTING UPDATED:
- StatusComing Soon
- MLS #CAR4252900
- Days on Site0
- MLS TypeResidential
- Year Built2006
- CountryMecklenburg
Building Information for 7031 Woodbridge Valley Circle
- StoriesTwo
- Year Built2006
- Lot Size0.0000 Acres
Payment Calculator
Term
Interest
Home Price
Down Payment
The Payment Calculator is for illustrative purposes only. Read More
Property Information for 7031 Woodbridge Valley Circle
Summary
Location and General Information
- Coordinates: 35.187133,-80.677678
School Information
- Elementary School: Lebanon
- Middle School: Northeast
- High School: Independence
Taxes and HOA Information
- Parcel Number: 137-263-20
- Tax Legal Description: L285 M44-387
Virtual Tour
Parking
- Open Parking: Yes
Interior and Exterior Features
Interior Features
- Cooling: Central Air
- Heating: Forced Air, Natural Gas
- Appliances: Dishwasher, Disposal, Gas Water Heater, Microwave, Tankless Water Heater
- Fireplace Features: Gas Log, Living Room
- Levels/Stories: Two
- Foundation: Slab
- Bathrooms Total Integer: 3
Exterior Features
- Construction Materials: Aluminum, Vinyl
- Patio And Porch Features: Patio
- Pool Features: None
- Road Surface Type: Concrete, Paved
- Security Features: Carbon Monoxide Detector(s)
- Laundry Features: Upper Level
- Pool Private: No
Property
Utilities
- Sewer: Public Sewer
- Utilities: Cable Available, Cable Connected, Electricity Connected
- Water Source: City
Property and Assessments
- Home Warranty: No
Green Features
Lot Information
- Above Grade Finished Area: 3093
Rental
Rent Information
- Land Lease: No
Public Records for 7031 Woodbridge Valley Circle
Home Facts
- Beds4
- Baths3
- Above Grade Finished3,093 SqFt
- StoriesTwo
- Lot Size0.0000 Acres
- StyleSingle Family Residence
- Year Built2006
- APN137-263-20
- CountyMecklenburg
- ZoningR
Similar Homes
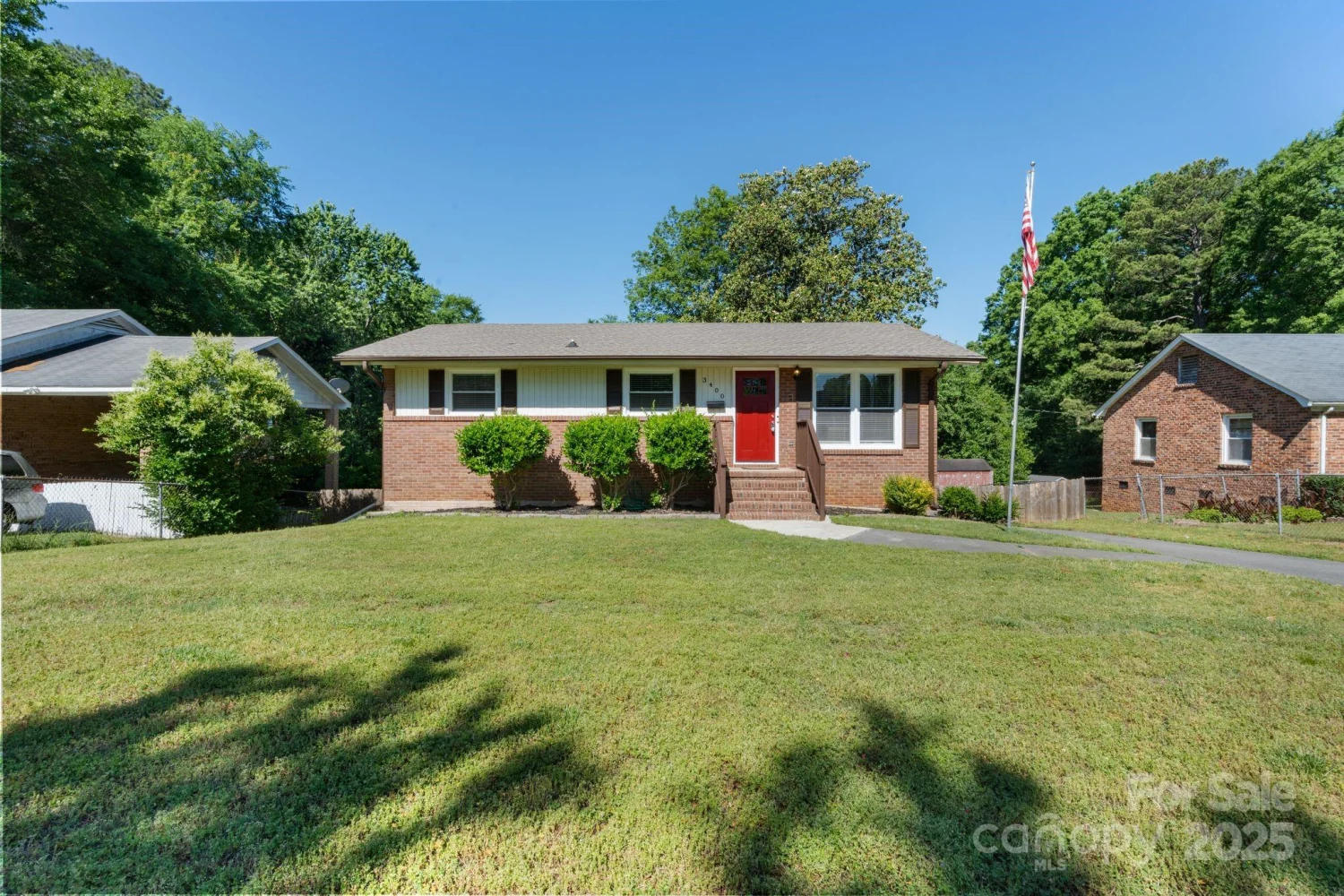
3400 Barfield Drive
Charlotte, NC 28217
True North Realty
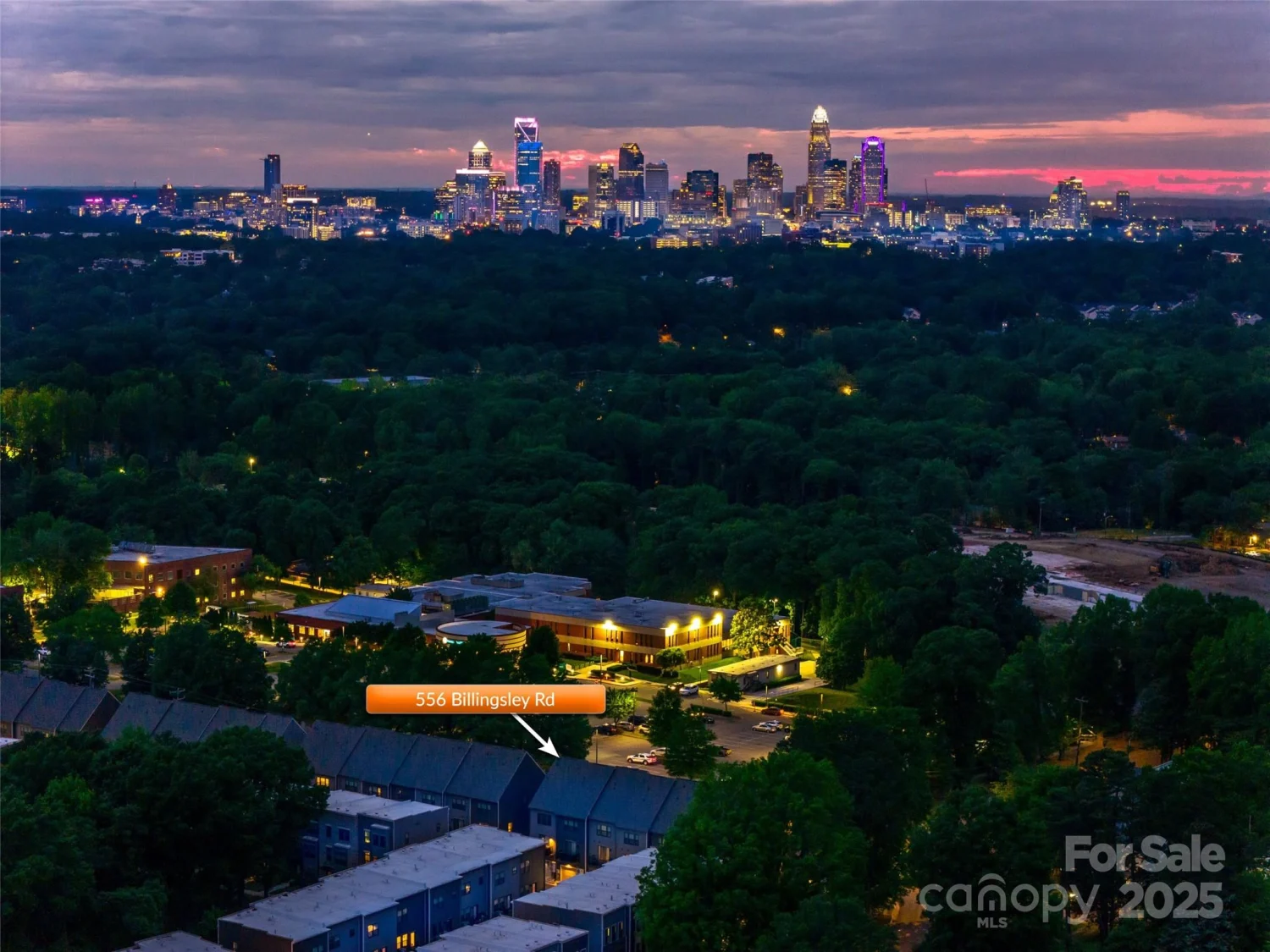
556 Billingsley Road
Charlotte, NC 28211
First Properties
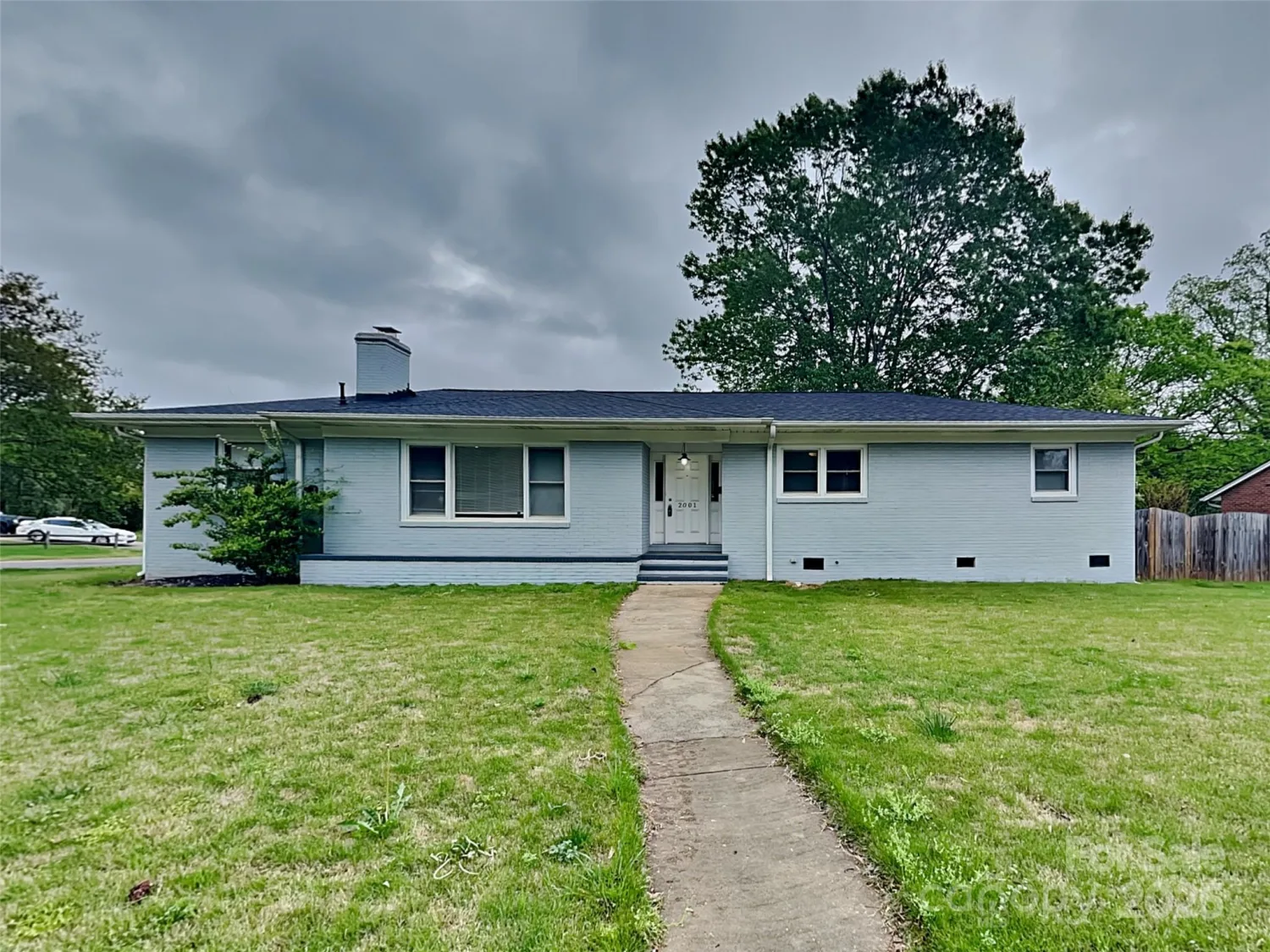
2001 Tyvola Road
Charlotte, NC 28210
Showcase Realty LLC
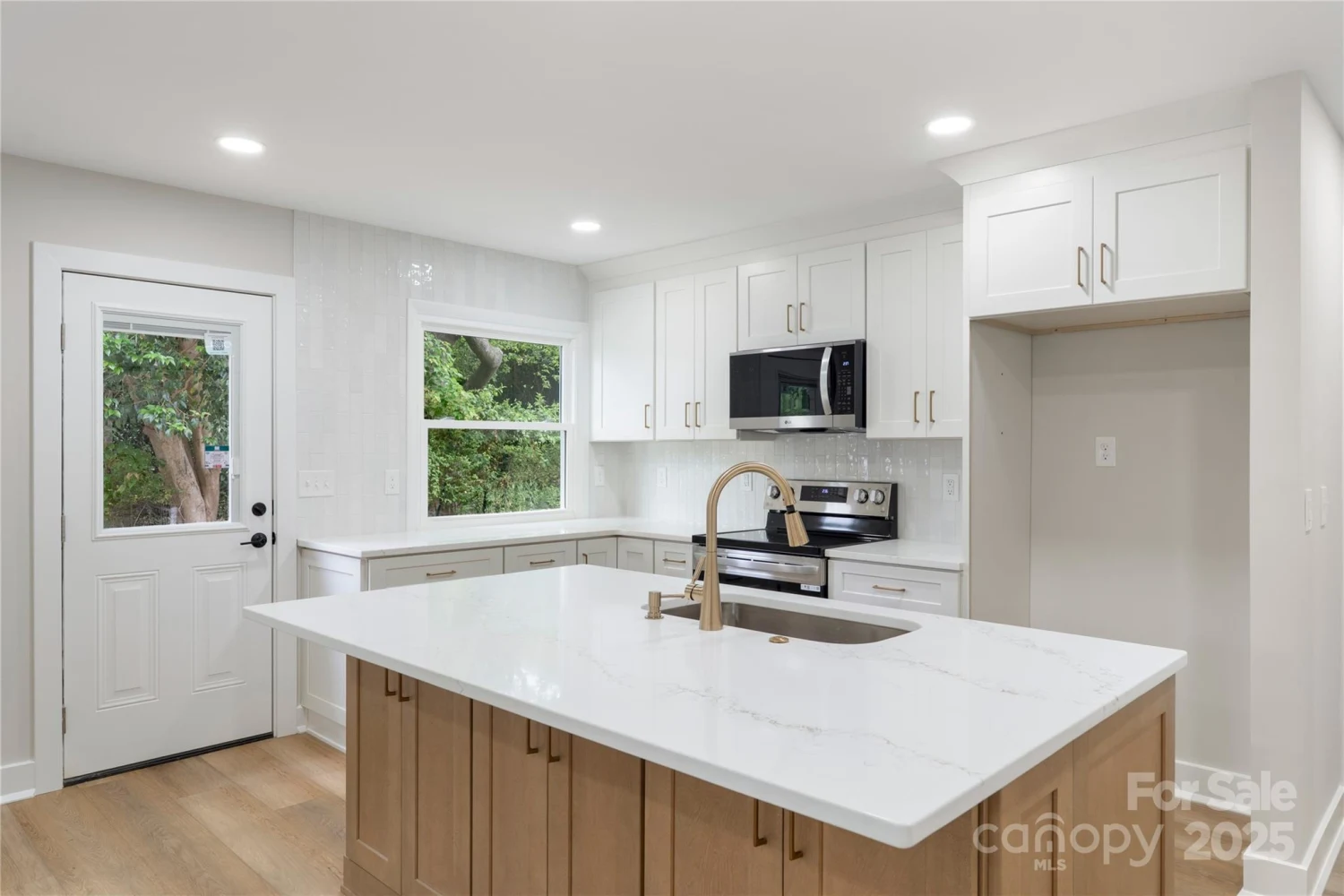
4042 Uppergate Lane
Charlotte, NC 28215
Akin Realty LLC
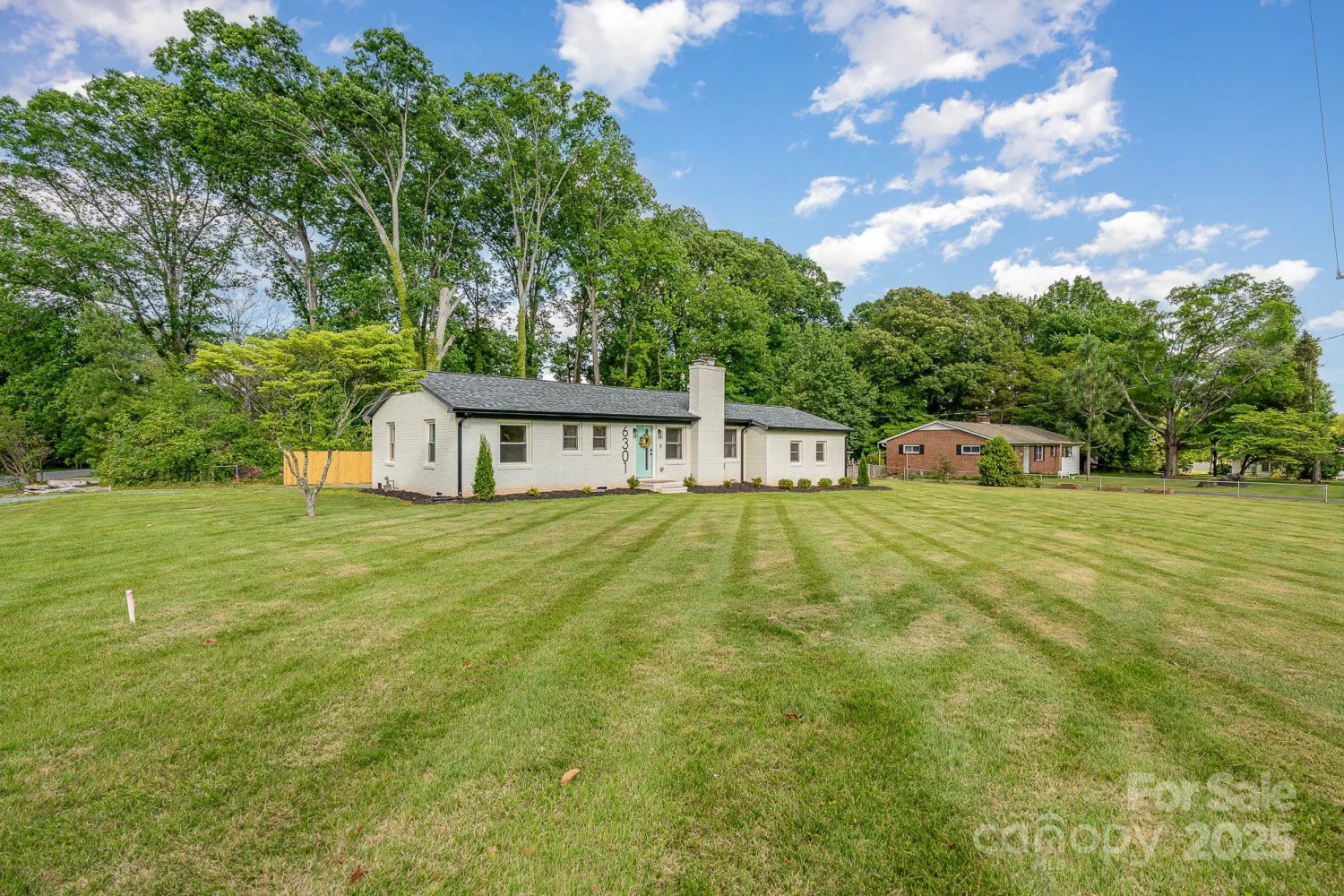
6301 Vernedale Road
Charlotte, NC 28212
Mark Spain Real Estate
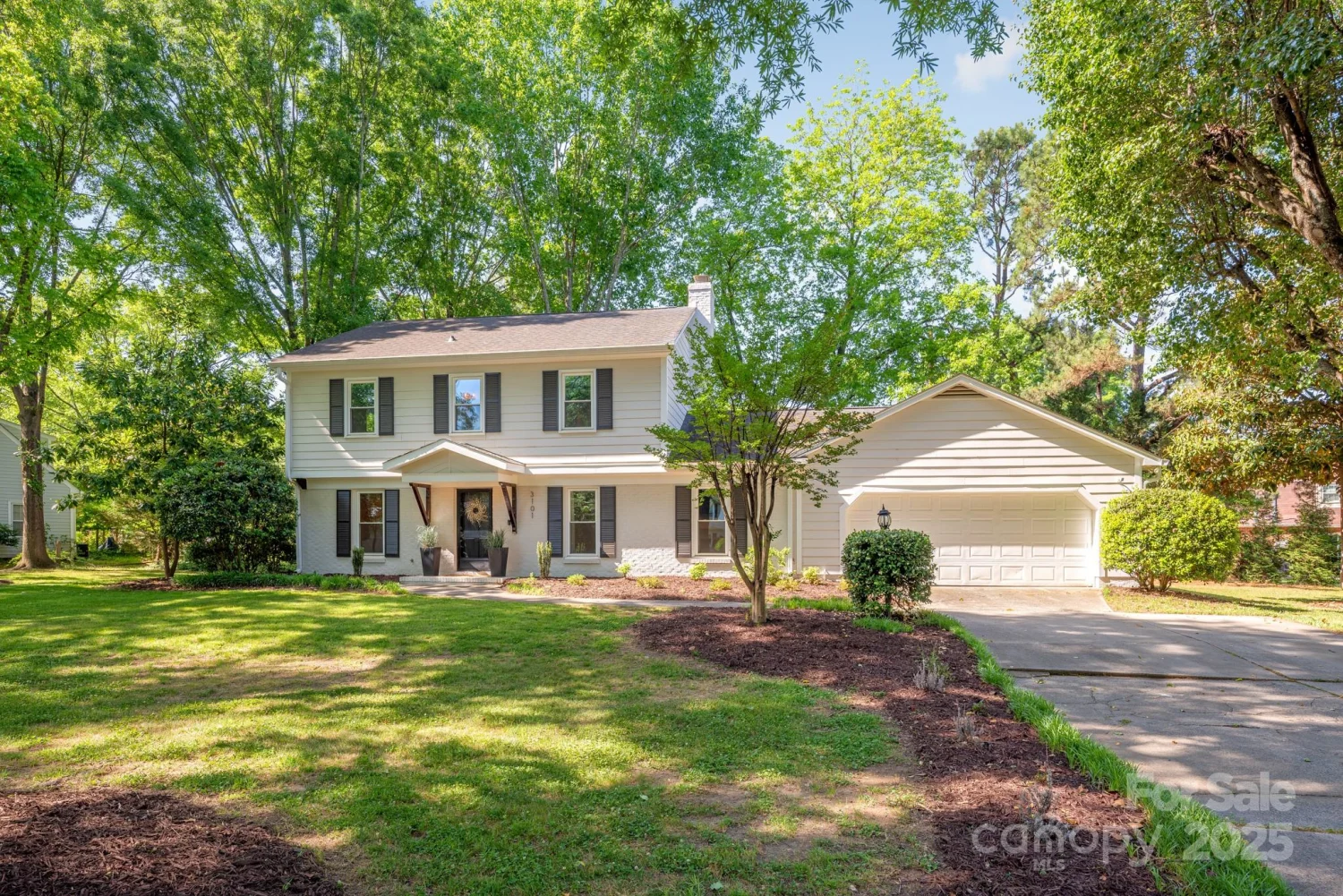
3101 Willowbrae Road
Charlotte, NC 28226
Dickens Mitchener & Associates Inc
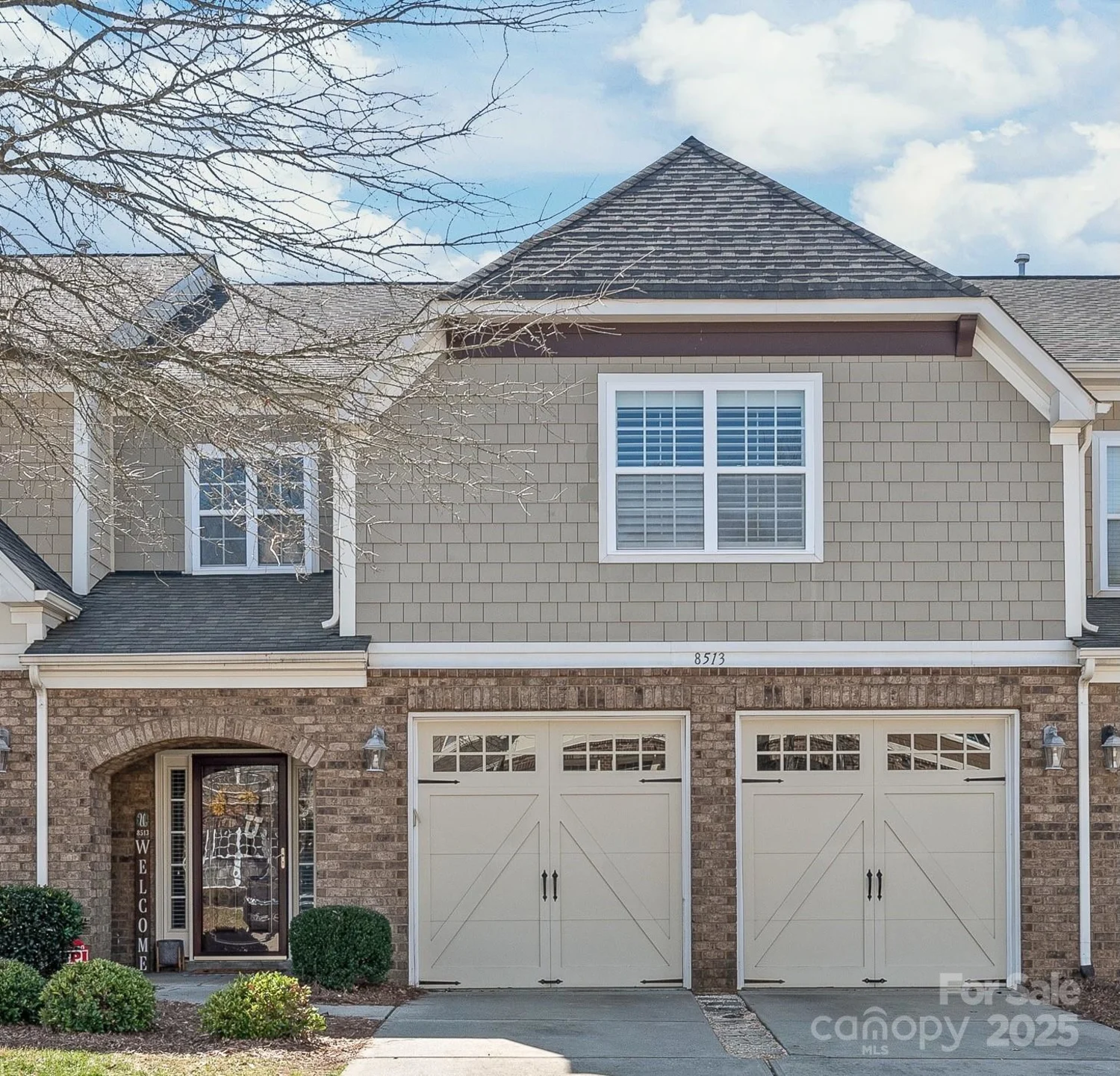
8513 Loxton Circle
Charlotte, NC 28214
COMPASS
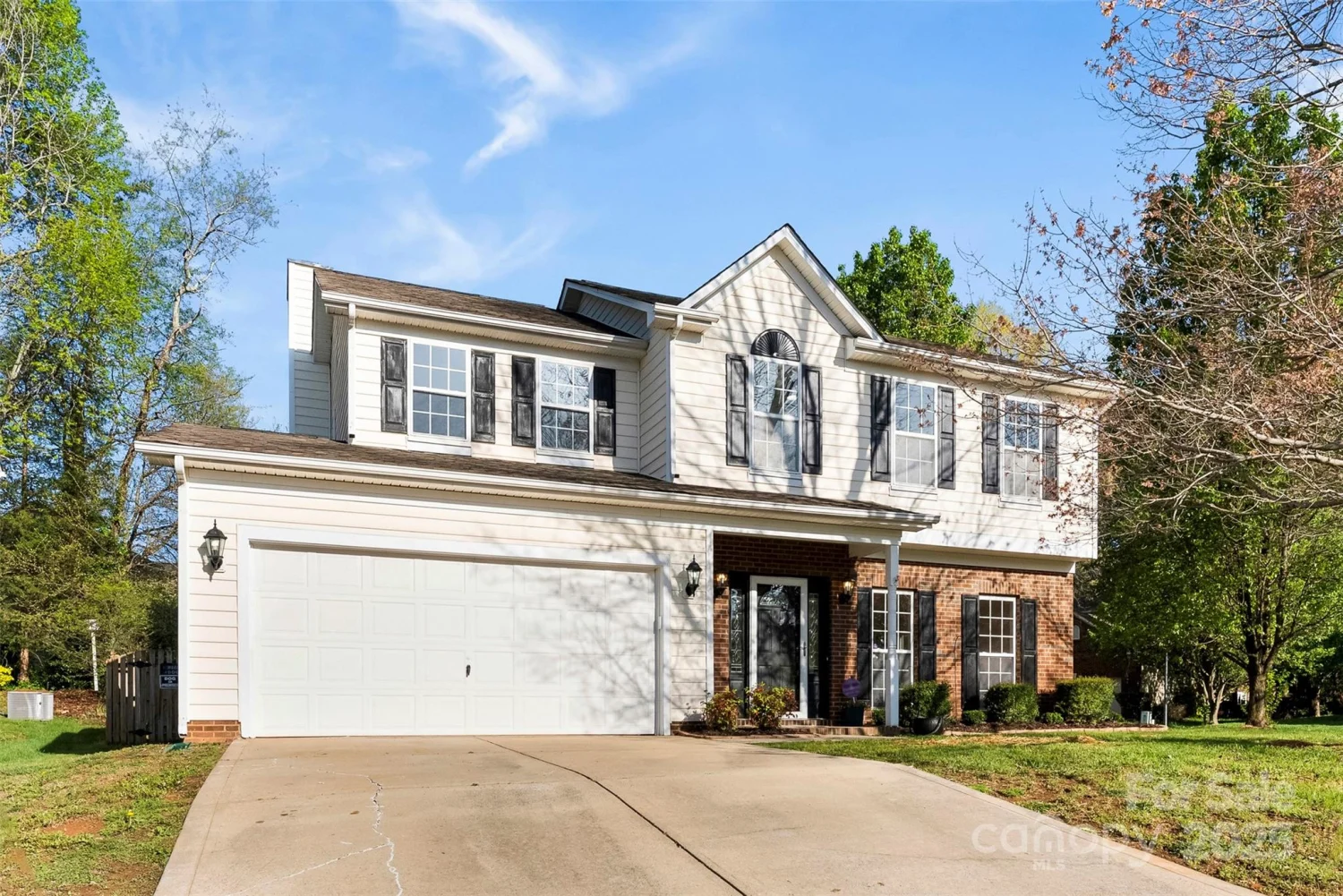
9845 Dauphine Drive
Charlotte, NC 28216
Team Thomas & Associates Realty Inc.
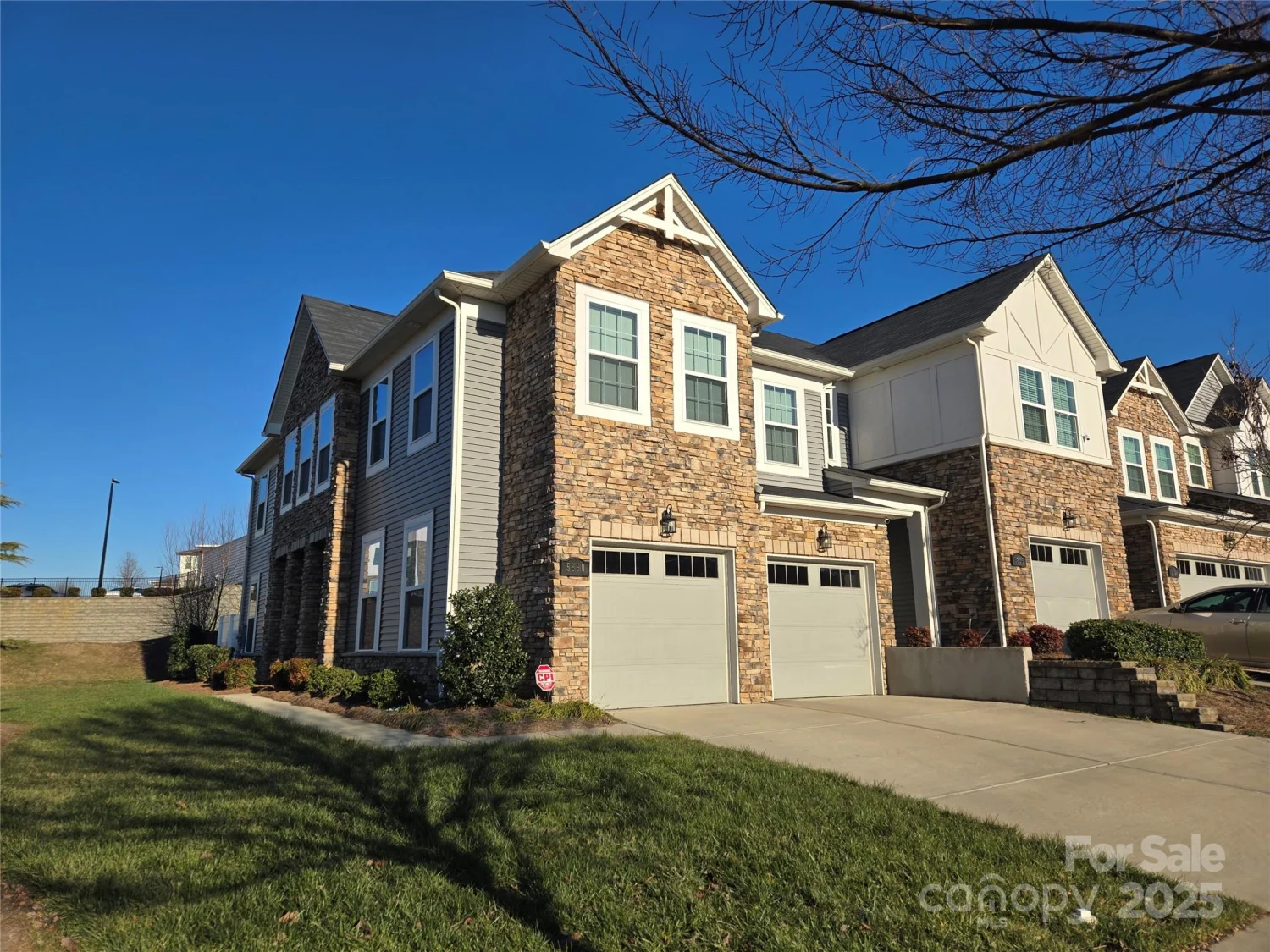
5860 Clan Maclaine Drive
Charlotte, NC 28278
A.G. Williams Real Estate Appraisal

