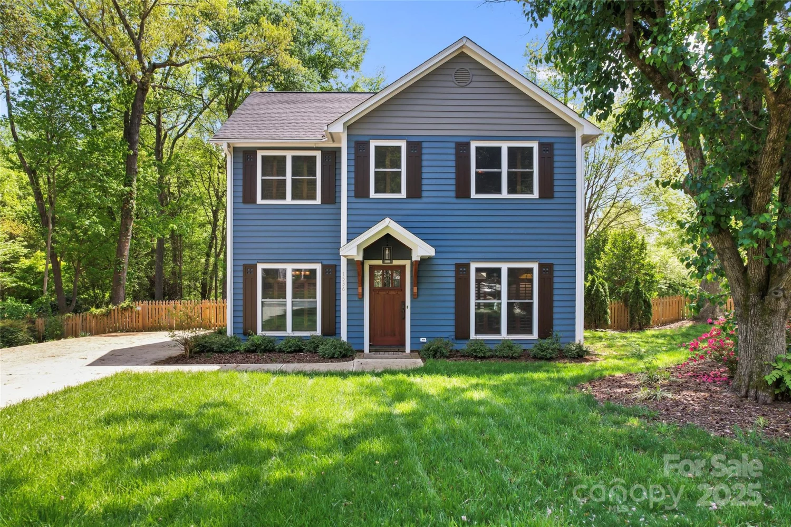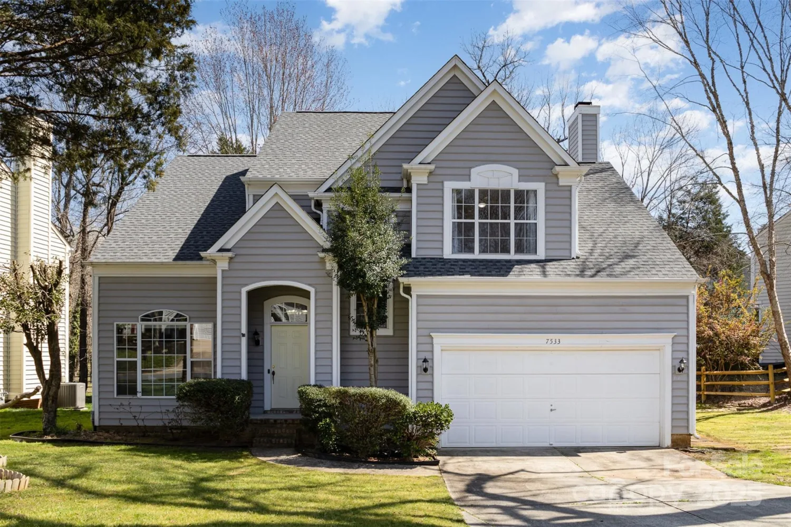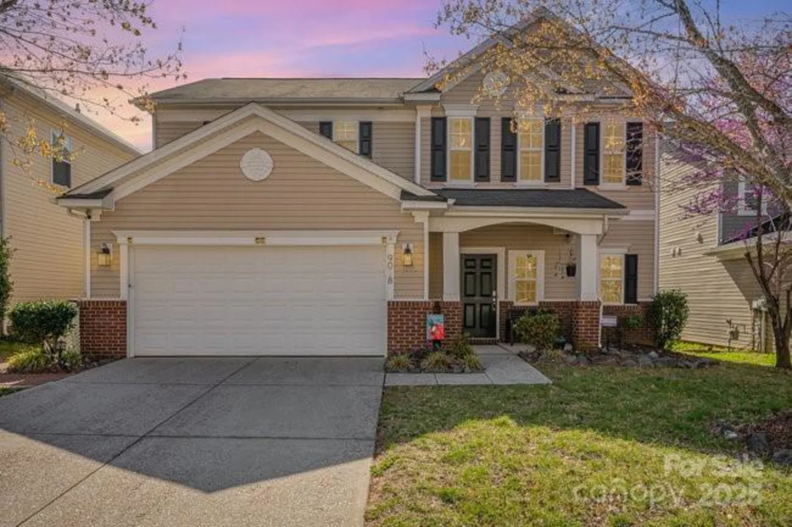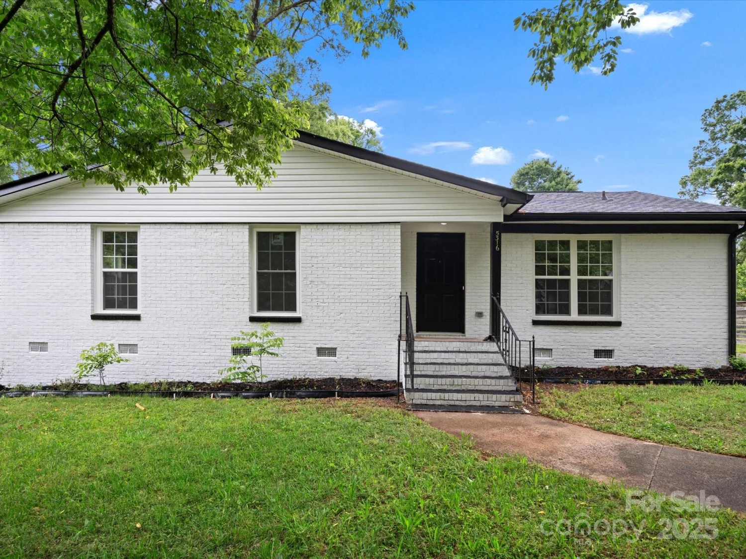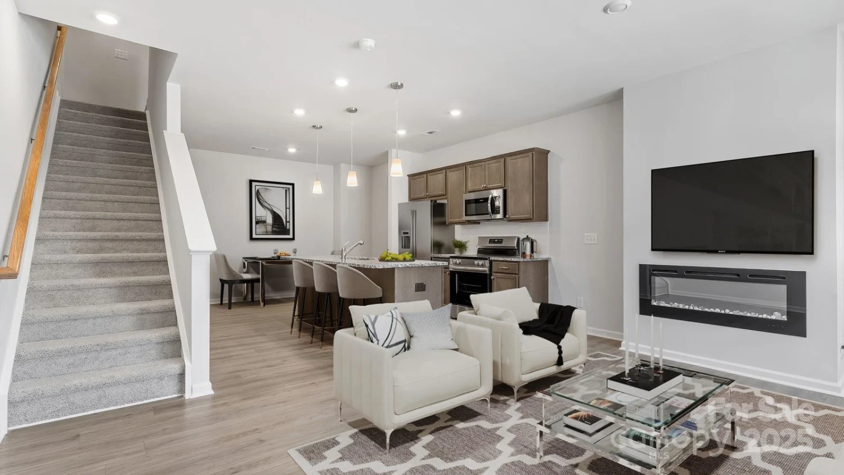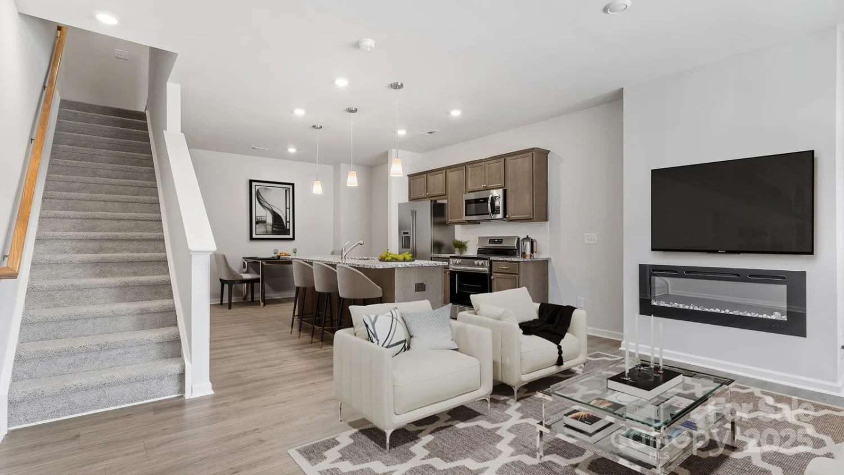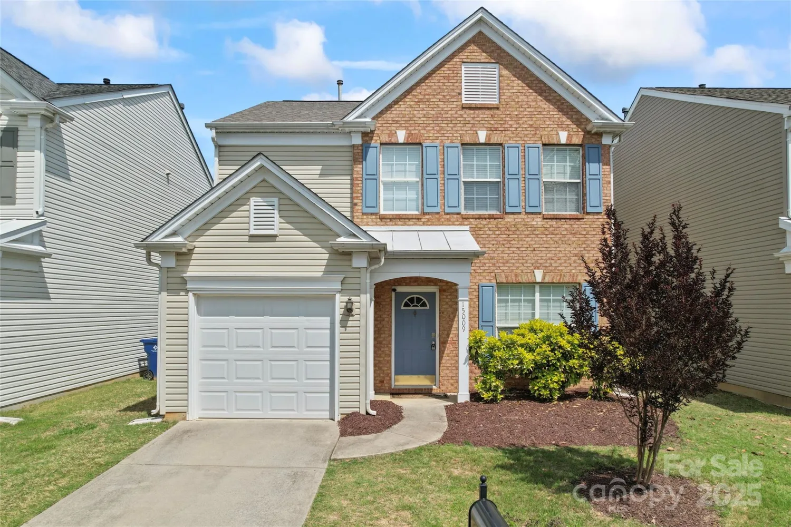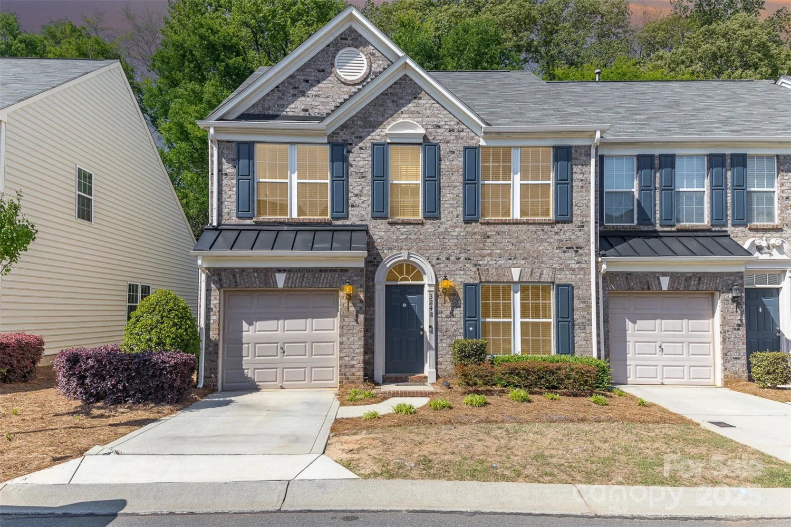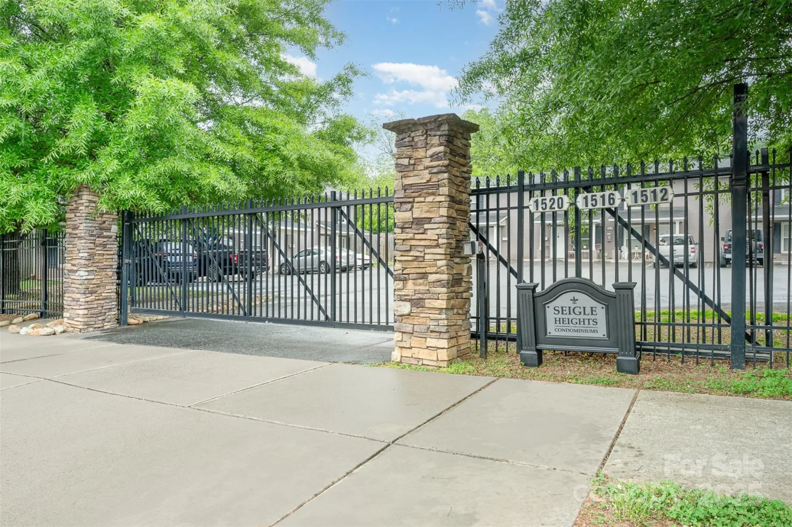9845 dauphine driveCharlotte, NC 28216
9845 dauphine driveCharlotte, NC 28216
Description
WOW, WOW, WOW a home in Walden Ridge. Beautiful 4 Bedroom, 2, 1/2 BA sitting on .22 AC. Open foyer, formal living room, dining room that overflows into the kitchen with white cabinets, SS appliances, back splash, Quartz countertops, a breakfast area which open up into the family room with fireplace. Natural lighting throughout with all the windows. Second level as 4 Bedrooms and laundry closet. Master is super spacious with trey ceiling, master bath has sep tub/Shower with dual vanity. Step outside to admire your corner lot with fenced in backyard, nice size patio and shed for storage. Great amenities in the neighborhood with outdoor pool and playground. Water Heater 2021, Roof- 6-7 years, HVAC-2016 Just talk about LOCATION. This is one you dont want to miss!
Property Details for 9845 Dauphine Drive
- Subdivision ComplexWalden Ridge
- Num Of Garage Spaces2
- Parking FeaturesDriveway, Garage Faces Front
- Property AttachedNo
LISTING UPDATED:
- StatusClosed
- MLS #CAR4240827
- Days on Site1
- HOA Fees$135 / month
- MLS TypeResidential
- Year Built1997
- CountryMecklenburg
LISTING UPDATED:
- StatusClosed
- MLS #CAR4240827
- Days on Site1
- HOA Fees$135 / month
- MLS TypeResidential
- Year Built1997
- CountryMecklenburg
Building Information for 9845 Dauphine Drive
- StoriesTwo
- Year Built1997
- Lot Size0.0000 Acres
Payment Calculator
Term
Interest
Home Price
Down Payment
The Payment Calculator is for illustrative purposes only. Read More
Property Information for 9845 Dauphine Drive
Summary
Location and General Information
- Community Features: Outdoor Pool, Playground
- Coordinates: 35.359009,-80.860617
School Information
- Elementary School: Unspecified
- Middle School: Unspecified
- High School: Unspecified
Taxes and HOA Information
- Parcel Number: 025-324-02
- Tax Legal Description: L74 B4 M27-648
Virtual Tour
Parking
- Open Parking: No
Interior and Exterior Features
Interior Features
- Cooling: Ceiling Fan(s), Central Air
- Heating: Forced Air, Natural Gas
- Appliances: Dishwasher, Electric Oven, Electric Range, Exhaust Fan, Microwave
- Fireplace Features: Family Room
- Flooring: Carpet, Tile, Wood
- Levels/Stories: Two
- Foundation: Slab
- Total Half Baths: 1
- Bathrooms Total Integer: 3
Exterior Features
- Construction Materials: Brick Partial, Vinyl
- Fencing: Back Yard, Fenced
- Patio And Porch Features: Patio
- Pool Features: None
- Road Surface Type: Concrete, Paved
- Laundry Features: Laundry Closet, Upper Level
- Pool Private: No
- Other Structures: Shed(s)
Property
Utilities
- Sewer: Public Sewer
- Water Source: City
Property and Assessments
- Home Warranty: No
Green Features
Lot Information
- Above Grade Finished Area: 2015
- Lot Features: Corner Lot
Rental
Rent Information
- Land Lease: No
Public Records for 9845 Dauphine Drive
Home Facts
- Beds4
- Baths2
- Above Grade Finished2,015 SqFt
- StoriesTwo
- Lot Size0.0000 Acres
- StyleSingle Family Residence
- Year Built1997
- APN025-324-02
- CountyMecklenburg


