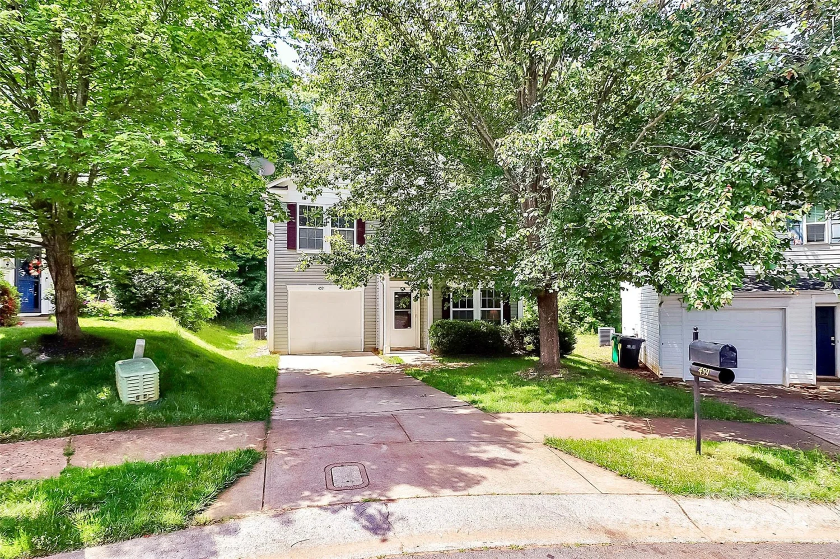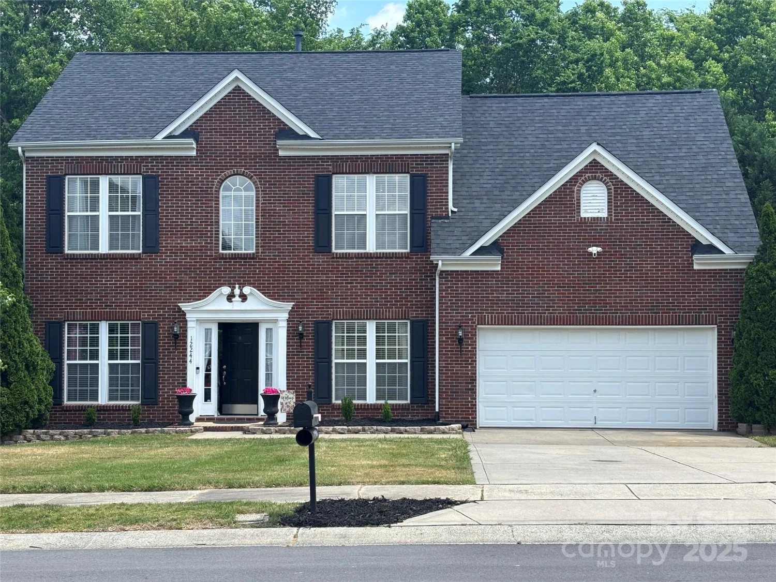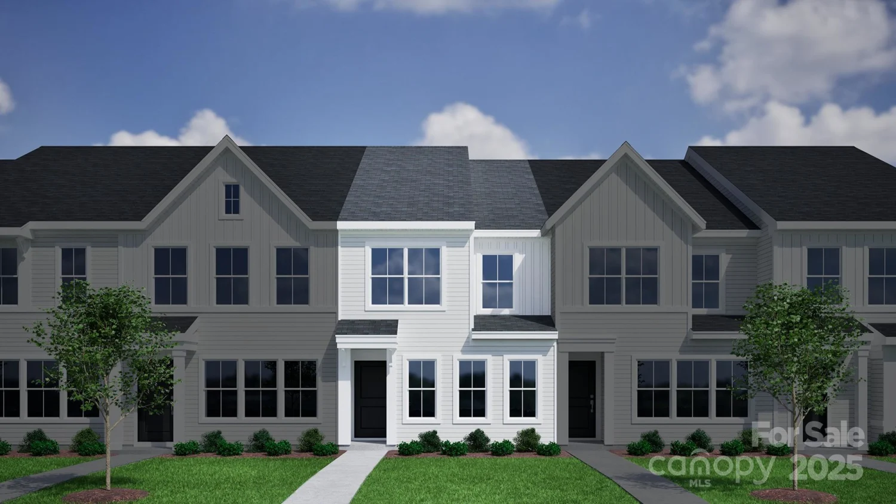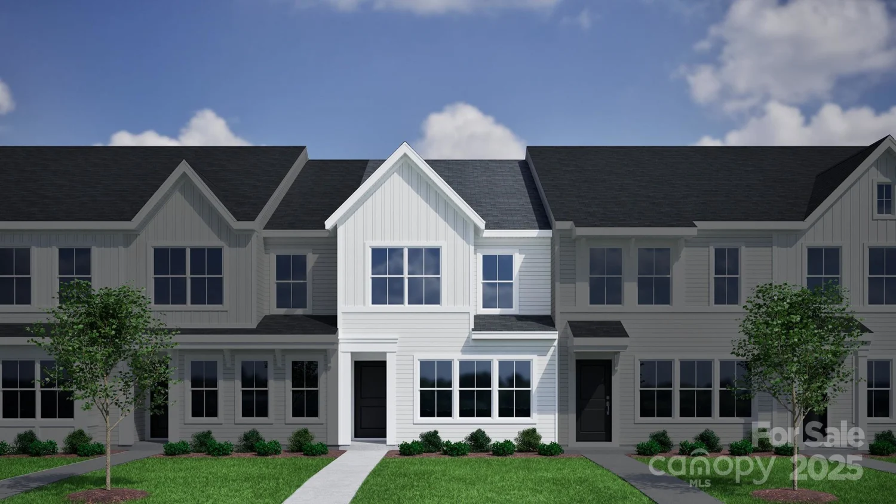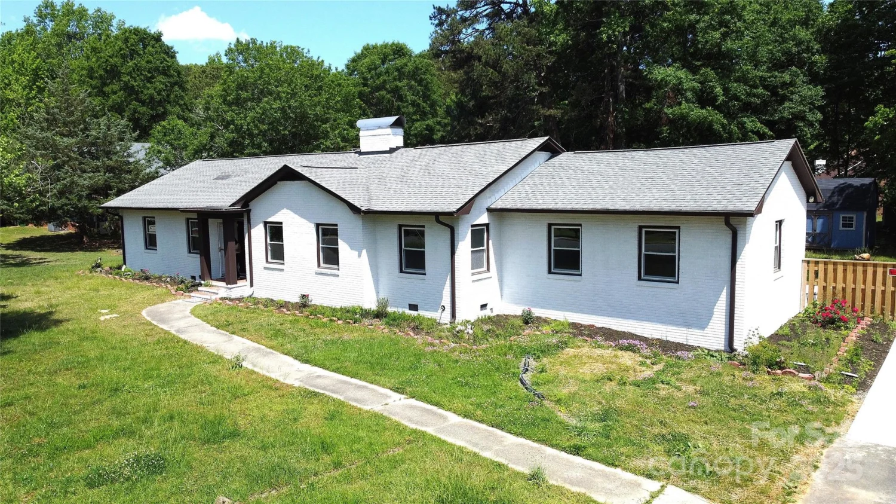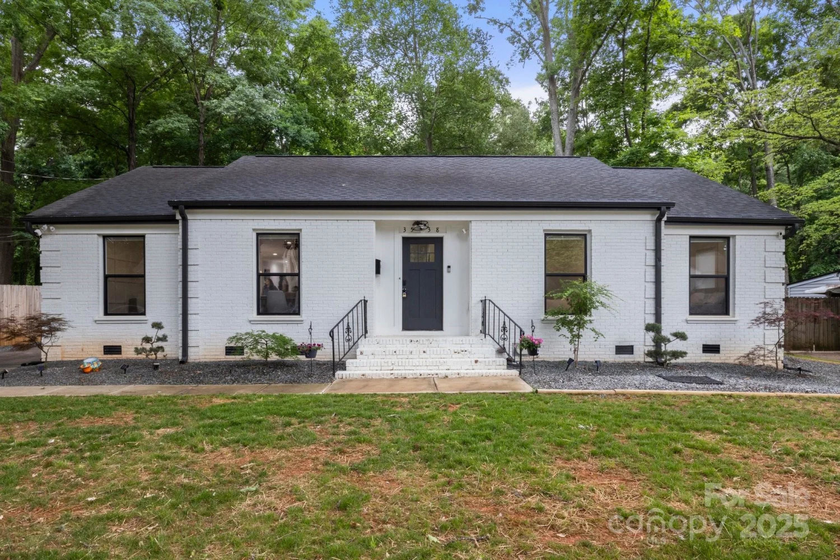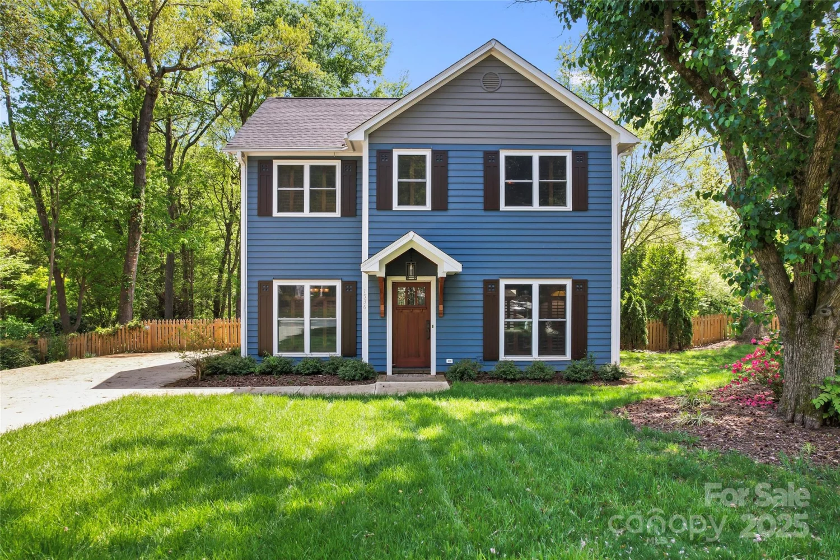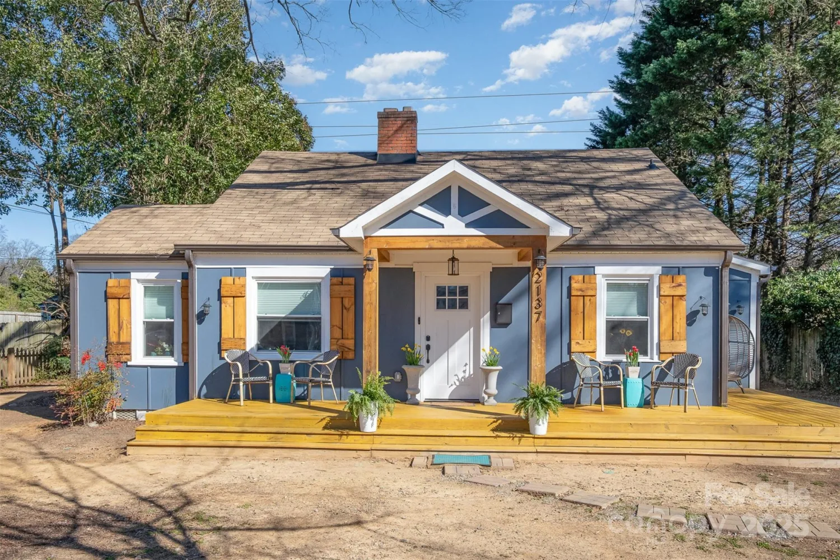5316 rupert laneCharlotte, NC 28215
5316 rupert laneCharlotte, NC 28215
Description
Showings start May 10th, Saturday - Your Dream Home Awaits! Discover this stunning newly renovated ranch 3-bedroom, 2-bathroom home—perfectly blending modern comfort with a peaceful retreat! Located just 15 minutes from Downtown Charlotte, you’ll enjoy the best of both worlds—easy city access while having the luxury of a spacious backyard to relax and play. Step inside and fall in love with the bright and open family room, perfect for entertaining or cozy nights in. Whether you’re hosting gatherings or simply enjoying the tranquility of your own backyard oasis, this home is designed for both comfort and convenience. No HOA. Move-in ready & waiting for you! Don't miss out on this incredible opportunity—schedule your showing today!
Property Details for 5316 Rupert Lane
- Subdivision ComplexBridlewood
- Parking FeaturesDriveway
- Property AttachedNo
LISTING UPDATED:
- StatusActive
- MLS #CAR4235665
- Days on Site34
- MLS TypeResidential
- Year Built1971
- CountryMecklenburg
LISTING UPDATED:
- StatusActive
- MLS #CAR4235665
- Days on Site34
- MLS TypeResidential
- Year Built1971
- CountryMecklenburg
Building Information for 5316 Rupert Lane
- StoriesOne
- Year Built1971
- Lot Size0.0000 Acres
Payment Calculator
Term
Interest
Home Price
Down Payment
The Payment Calculator is for illustrative purposes only. Read More
Property Information for 5316 Rupert Lane
Summary
Location and General Information
- Coordinates: 35.255406,-80.758309
School Information
- Elementary School: Briarwood
- Middle School: Martin Luther King Jr
- High School: Garinger
Taxes and HOA Information
- Parcel Number: 097-073-10
- Tax Legal Description: L10 BC M15-283
Virtual Tour
Parking
- Open Parking: No
Interior and Exterior Features
Interior Features
- Cooling: Central Air
- Heating: Central, Forced Air
- Appliances: Dishwasher
- Levels/Stories: One
- Foundation: Crawl Space
- Bathrooms Total Integer: 2
Exterior Features
- Construction Materials: Brick Full, Brick Partial
- Pool Features: None
- Road Surface Type: Asphalt, Paved
- Laundry Features: Mud Room, Main Level
- Pool Private: No
Property
Utilities
- Sewer: Public Sewer
- Water Source: City
Property and Assessments
- Home Warranty: No
Green Features
Lot Information
- Above Grade Finished Area: 1733
- Lot Features: Cleared
Rental
Rent Information
- Land Lease: No
Public Records for 5316 Rupert Lane
Home Facts
- Beds3
- Baths2
- Above Grade Finished1,733 SqFt
- StoriesOne
- Lot Size0.0000 Acres
- StyleSingle Family Residence
- Year Built1971
- APN097-073-10
- CountyMecklenburg


