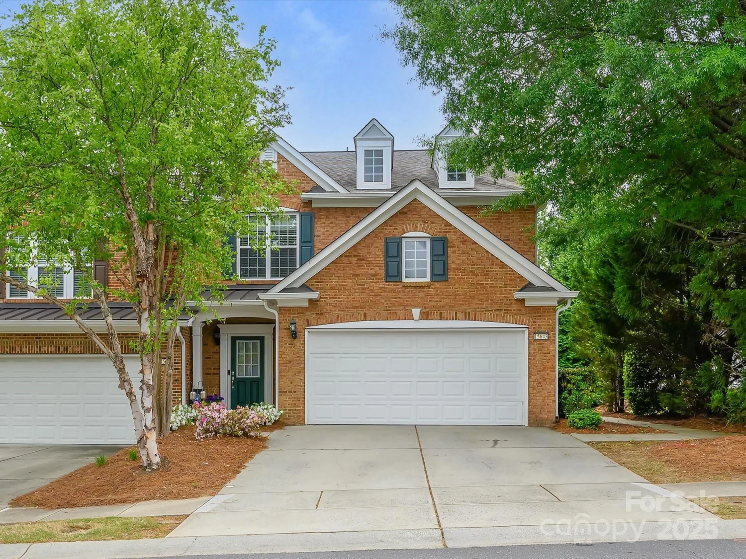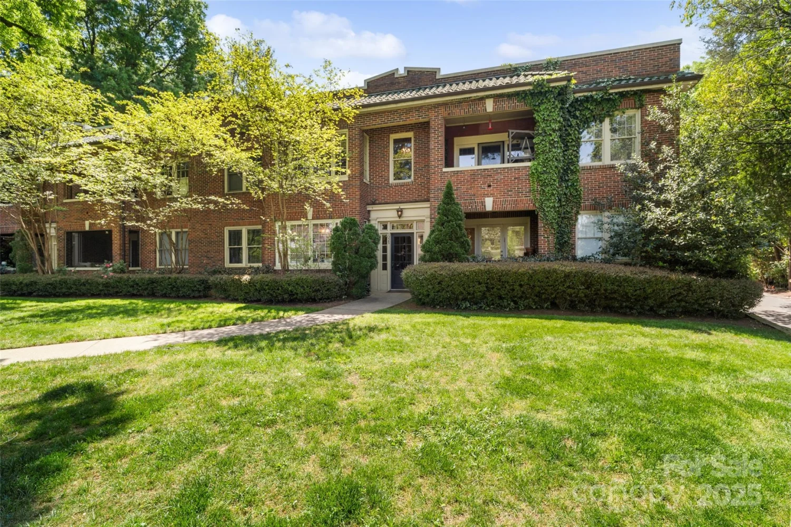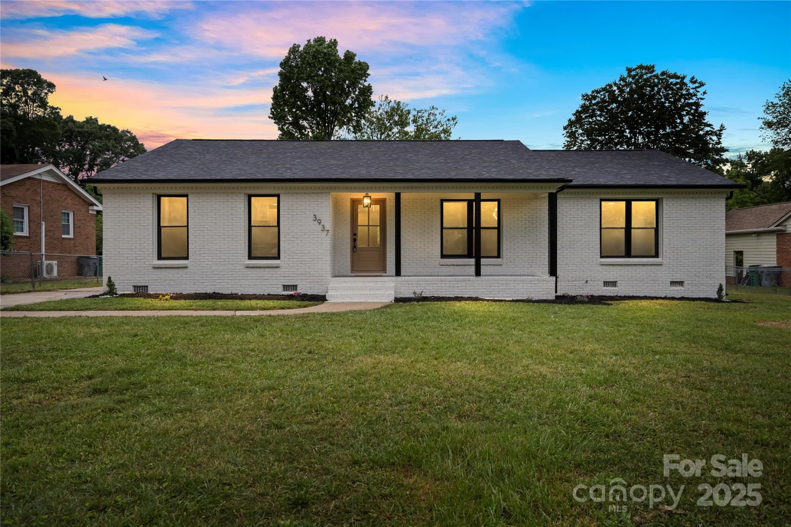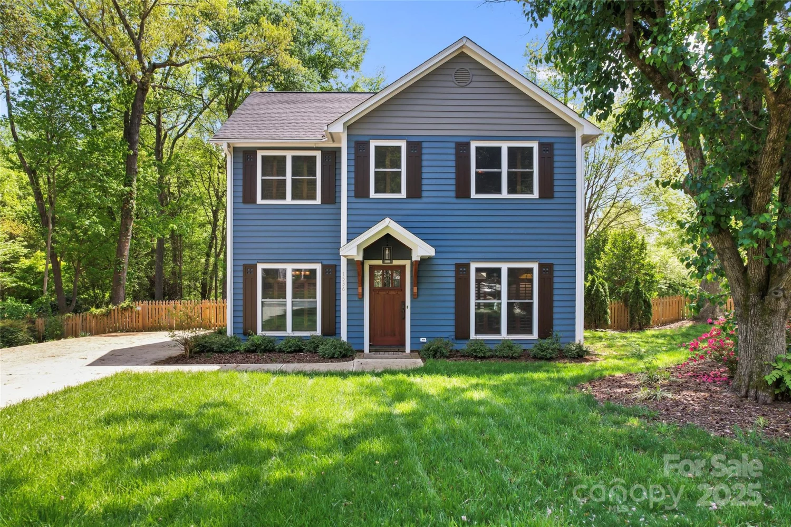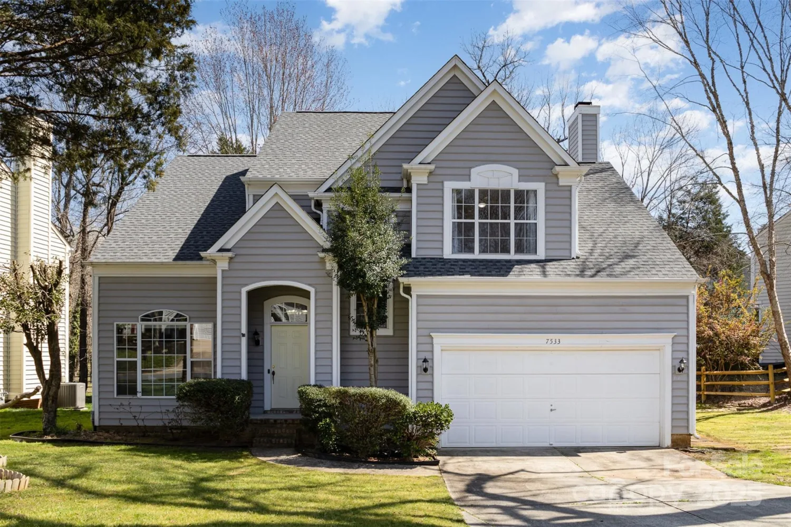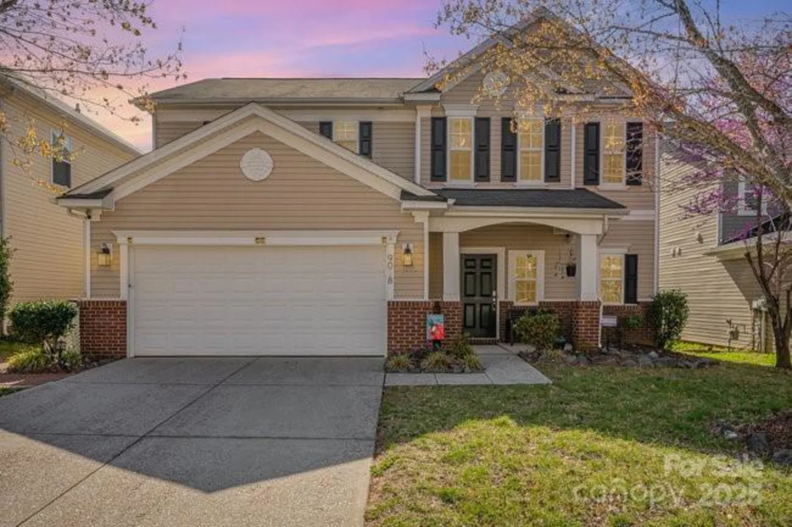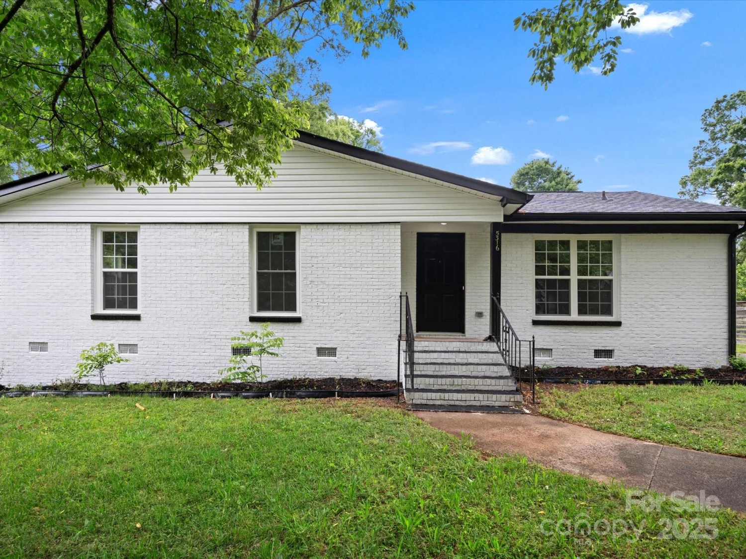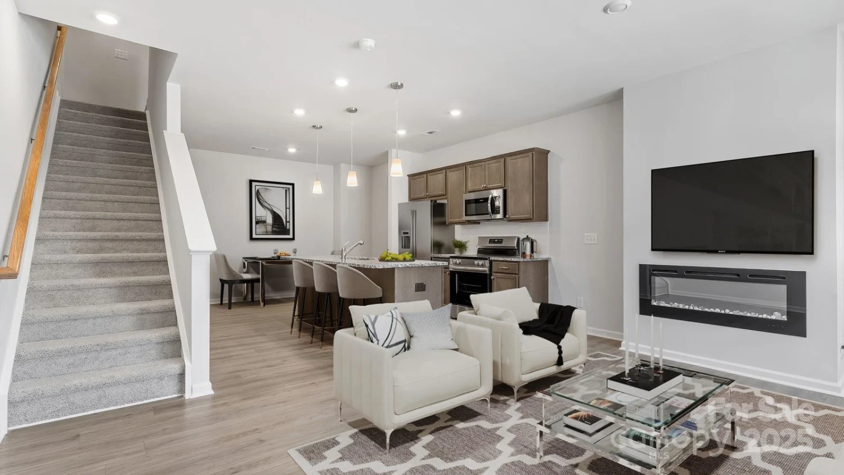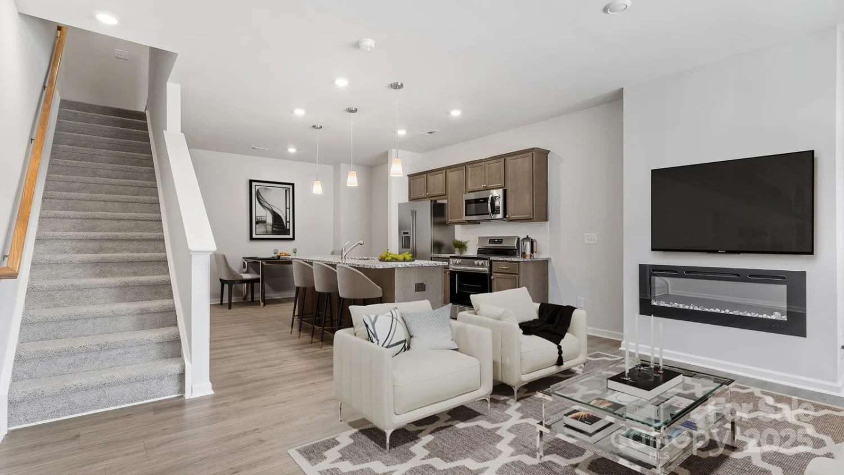5860 clan maclaine driveCharlotte, NC 28278
5860 clan maclaine driveCharlotte, NC 28278
Description
Welcome to beautiful Stonehaven at Berewick. Offering an end unit townhome with a two car garage! This unit has been well maintained and is ready for your buyers. This unit offers a modern floor plan with three spacious bedrooms, a loft, a chef's kitchen, open dining, a family room with a fireplace, a dedicated laundry area, a private patio and more! This end unit is surrounded by well manicured common areas and beautiful landscapes. Exterior maintenance on this property is maintained by the community home owners association This home is vacant and has been used as a seasonal home. Seller is motivated and can close quickly
Property Details for 5860 Clan Maclaine Drive
- Subdivision ComplexStonehaven at Berewick
- Architectural StyleArts and Crafts, Williamsburg
- Num Of Garage Spaces2
- Parking FeaturesDriveway, Attached Garage
- Property AttachedNo
LISTING UPDATED:
- StatusActive
- MLS #CAR4214140
- Days on Site113
- MLS TypeResidential
- Year Built2019
- CountryMecklenburg
LISTING UPDATED:
- StatusActive
- MLS #CAR4214140
- Days on Site113
- MLS TypeResidential
- Year Built2019
- CountryMecklenburg
Building Information for 5860 Clan Maclaine Drive
- StoriesTwo
- Year Built2019
- Lot Size0.0000 Acres
Payment Calculator
Term
Interest
Home Price
Down Payment
The Payment Calculator is for illustrative purposes only. Read More
Property Information for 5860 Clan Maclaine Drive
Summary
Location and General Information
- Community Features: Clubhouse, Dog Park, Fitness Center, Game Court, Pond, Sidewalks, Street Lights, Walking Trails
- Directions: GPS 5860 Clan Maclaine Dr
- Coordinates: 35.165802,-80.976217
School Information
- Elementary School: Berewick
- Middle School: Kennedy
- High School: Olympic
Taxes and HOA Information
- Parcel Number: 199-244-20
- Tax Legal Description: L20 M63-798
Virtual Tour
Parking
- Open Parking: Yes
Interior and Exterior Features
Interior Features
- Cooling: Ceiling Fan(s), Central Air, Heat Pump
- Heating: Forced Air, Heat Pump
- Appliances: Convection Microwave, Convection Oven, Dishwasher, Disposal, Microwave, Washer/Dryer
- Fireplace Features: Family Room
- Flooring: Carpet, Tile, Vinyl
- Interior Features: Attic Stairs Pulldown
- Levels/Stories: Two
- Window Features: Insulated Window(s)
- Foundation: Slab
- Total Half Baths: 1
- Bathrooms Total Integer: 3
Exterior Features
- Construction Materials: Stone, Vinyl
- Patio And Porch Features: Front Porch, Patio
- Pool Features: None
- Road Surface Type: Concrete, Paved
- Security Features: Carbon Monoxide Detector(s)
- Laundry Features: Laundry Room
- Pool Private: No
Property
Utilities
- Sewer: Public Sewer
- Water Source: City
Property and Assessments
- Home Warranty: No
Green Features
Lot Information
- Above Grade Finished Area: 1874
Rental
Rent Information
- Land Lease: No
Public Records for 5860 Clan Maclaine Drive
Home Facts
- Beds3
- Baths2
- Above Grade Finished1,874 SqFt
- StoriesTwo
- Lot Size0.0000 Acres
- StyleTownhouse
- Year Built2019
- APN199-244-20
- CountyMecklenburg
- ZoningCC


