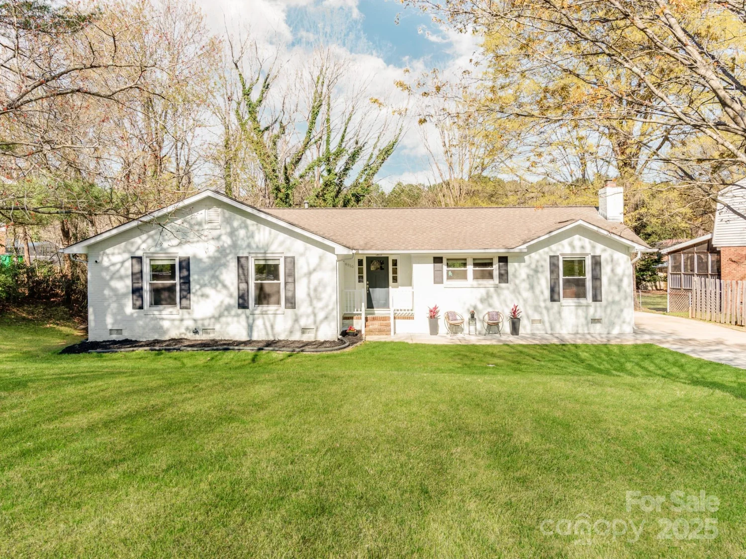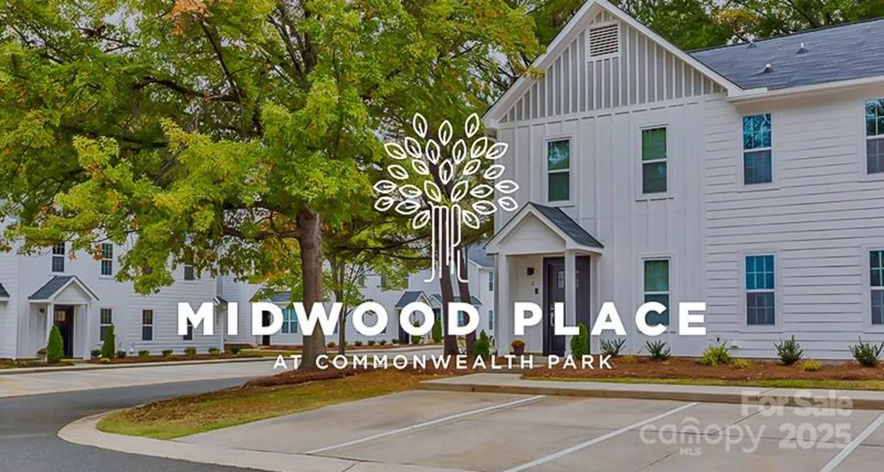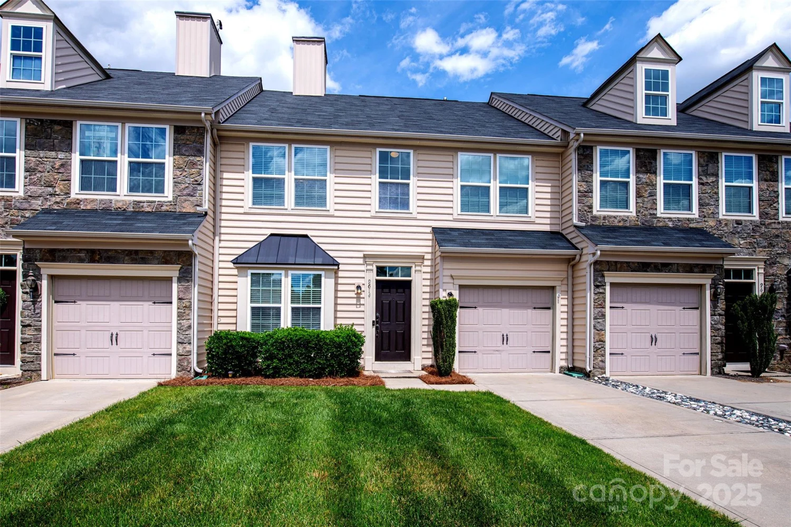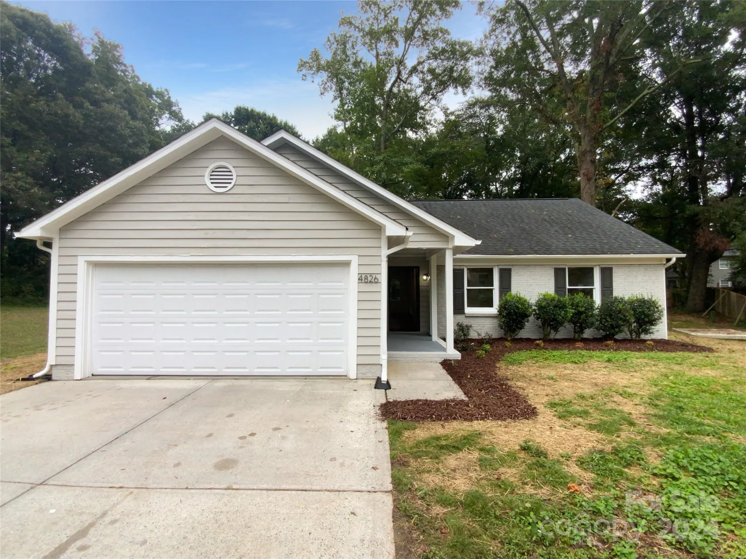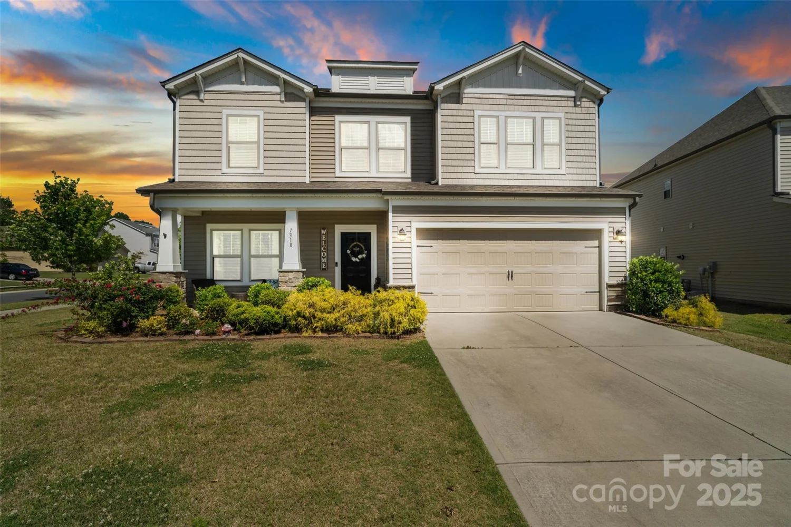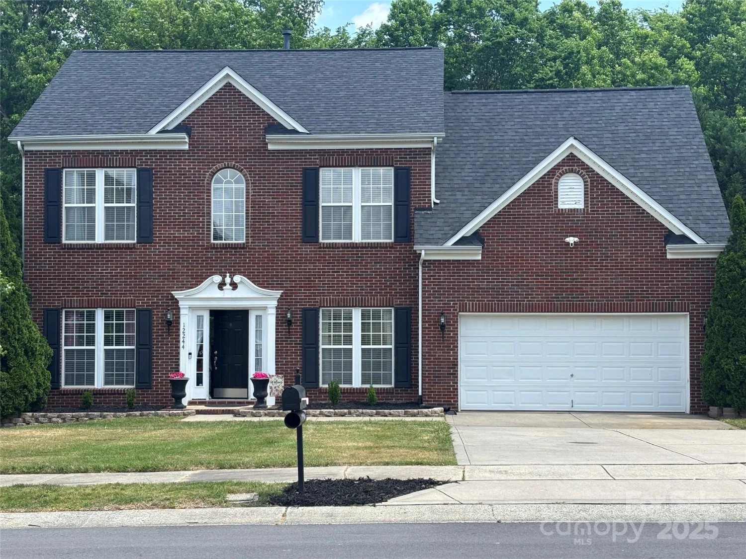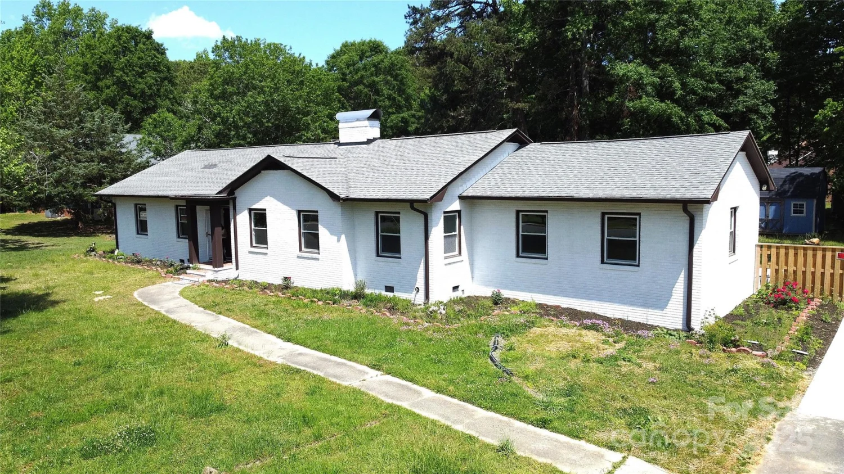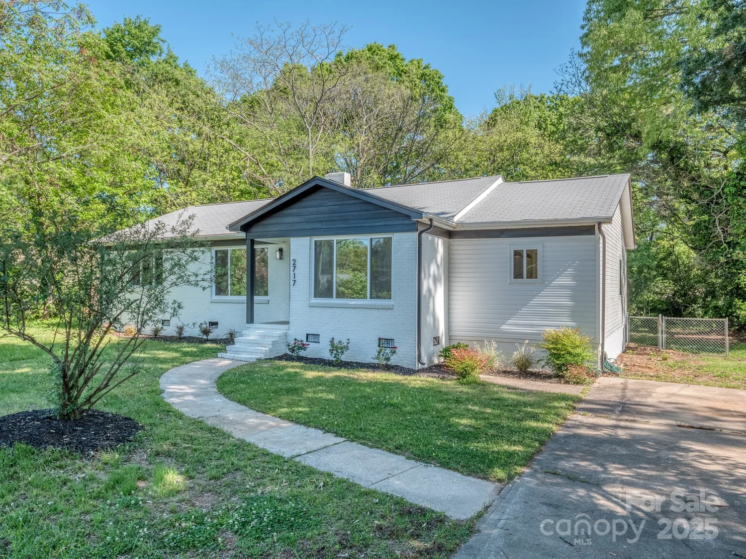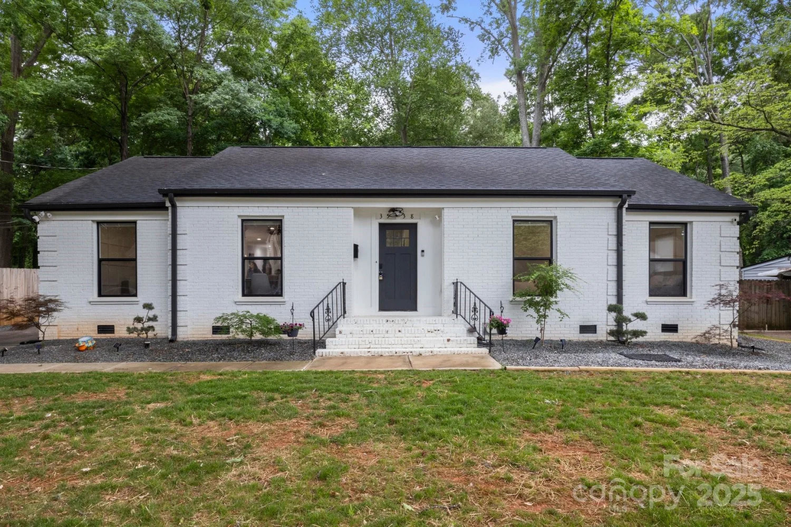1025 ardsley road 103Charlotte, NC 28207
1025 ardsley road 103Charlotte, NC 28207
Description
Fall in love with this sophisticated two bedroom condo nestled on a tree-lined street in one of Charlotte’s most desirable neighborhoods – Myers Park. This ground-level home features a stylish tiled sunroom, which floods the open living space with natural light year-round. The kitchen has been updated with beautiful butcher block countertops, stainless steel appliances and a copper sink. With built-in shelving in both spacious closets, a steam shower, window treatments and hardwood floors throughout – this home is a must-see. This unit is located in The Ardsley, which features a covered carport with an assigned space and access to shared storage room for owner use. This gem is just down the street from the historic Duke Mansion and minutes from Uptown Charlotte, Freedom Park and Atrium Health Carolinas Medical Center.
Property Details for 1025 Ardsley Road 103
- Subdivision ComplexThe Ardsley
- ExteriorLawn Maintenance, Storage
- Parking FeaturesAssigned, Detached Carport, On Street
- Property AttachedNo
LISTING UPDATED:
- StatusActive
- MLS #CAR4250466
- Days on Site13
- HOA Fees$332 / month
- MLS TypeResidential
- Year Built1929
- CountryMecklenburg
LISTING UPDATED:
- StatusActive
- MLS #CAR4250466
- Days on Site13
- HOA Fees$332 / month
- MLS TypeResidential
- Year Built1929
- CountryMecklenburg
Building Information for 1025 Ardsley Road 103
- StoriesOne
- Year Built1929
- Lot Size0.0000 Acres
Payment Calculator
Term
Interest
Home Price
Down Payment
The Payment Calculator is for illustrative purposes only. Read More
Property Information for 1025 Ardsley Road 103
Summary
Location and General Information
- Coordinates: 35.199672,-80.833083
School Information
- Elementary School: Dilworth
- Middle School: Sedgefield
- High School: Myers Park
Taxes and HOA Information
- Parcel Number: 153-043-30
- Tax Legal Description: UNIT 103 U/F 888-1
Virtual Tour
Parking
- Open Parking: No
Interior and Exterior Features
Interior Features
- Cooling: Ceiling Fan(s), Central Air
- Heating: Heat Pump
- Appliances: Dishwasher, Disposal, Electric Cooktop, Electric Oven, Refrigerator, Washer/Dryer
- Flooring: Tile, Wood
- Interior Features: Other - See Remarks
- Levels/Stories: One
- Foundation: Basement
- Bathrooms Total Integer: 1
Exterior Features
- Construction Materials: Brick Full
- Pool Features: None
- Road Surface Type: Asphalt, Paved
- Laundry Features: Laundry Closet
- Pool Private: No
Property
Utilities
- Sewer: Public Sewer
- Water Source: City
Property and Assessments
- Home Warranty: No
Green Features
Lot Information
- Above Grade Finished Area: 926
Multi Family
- # Of Units In Community: 103
Rental
Rent Information
- Land Lease: No
Public Records for 1025 Ardsley Road 103
Home Facts
- Beds2
- Baths1
- Above Grade Finished926 SqFt
- StoriesOne
- Lot Size0.0000 Acres
- StyleCondominium
- Year Built1929
- APN153-043-30
- CountyMecklenburg


