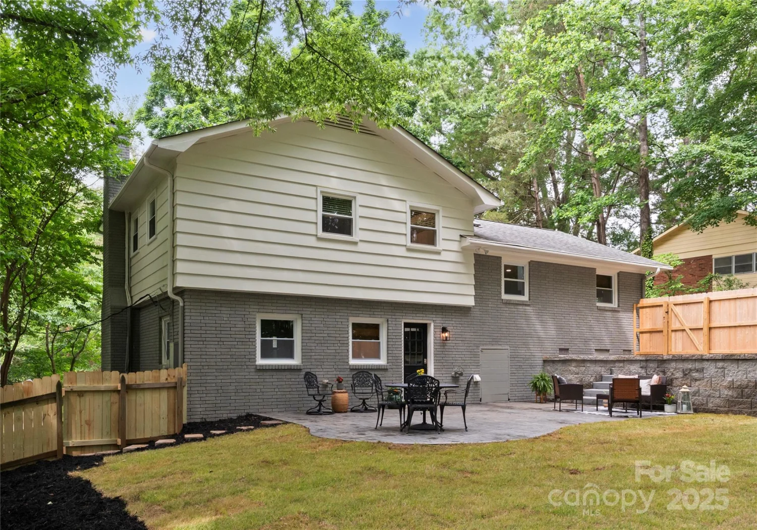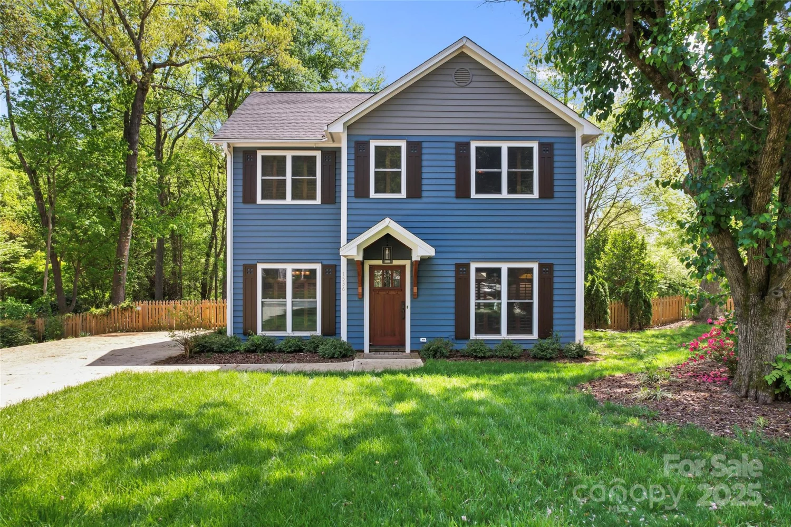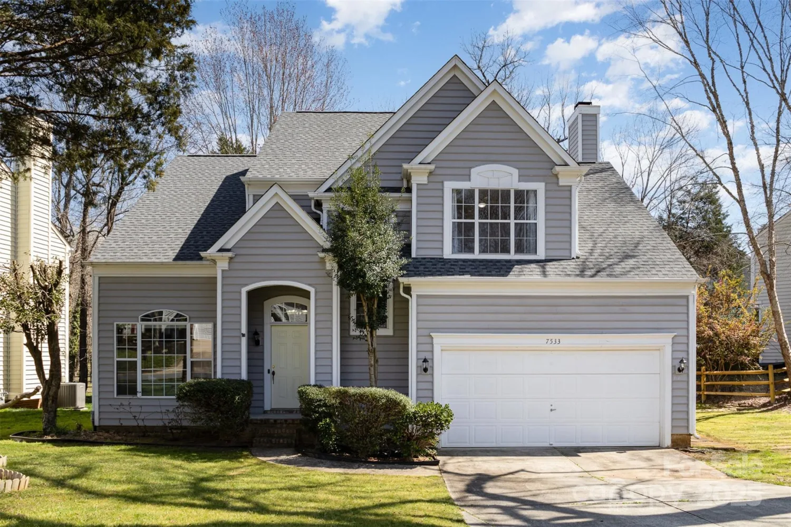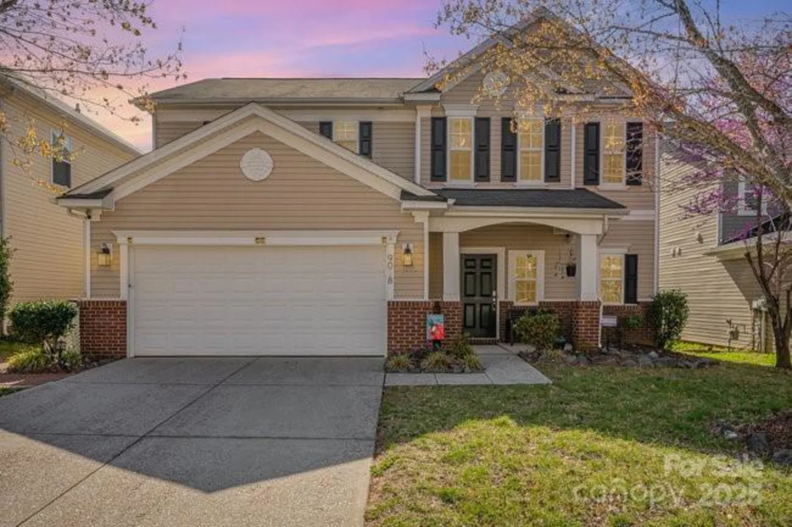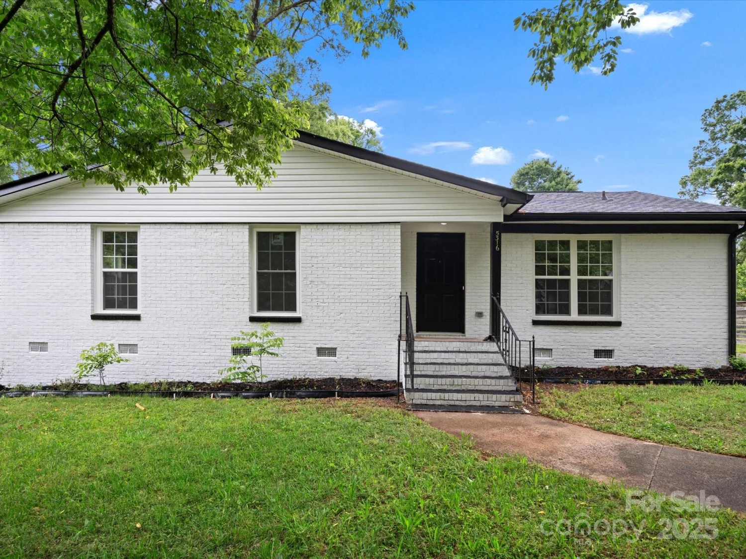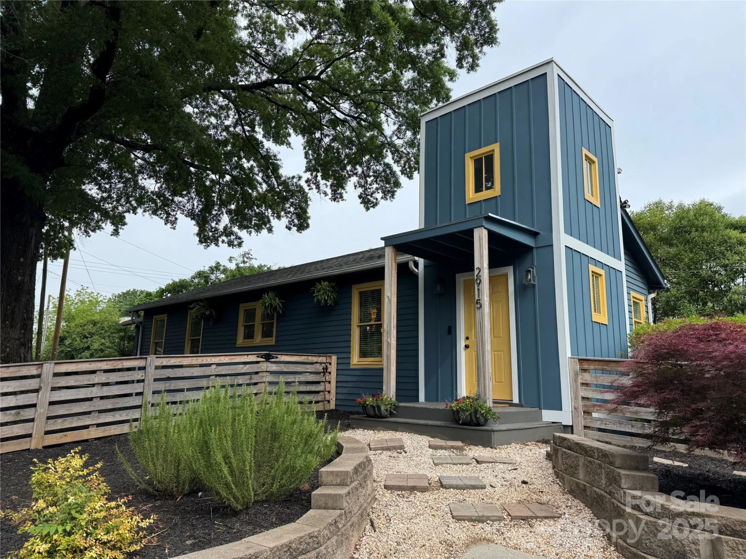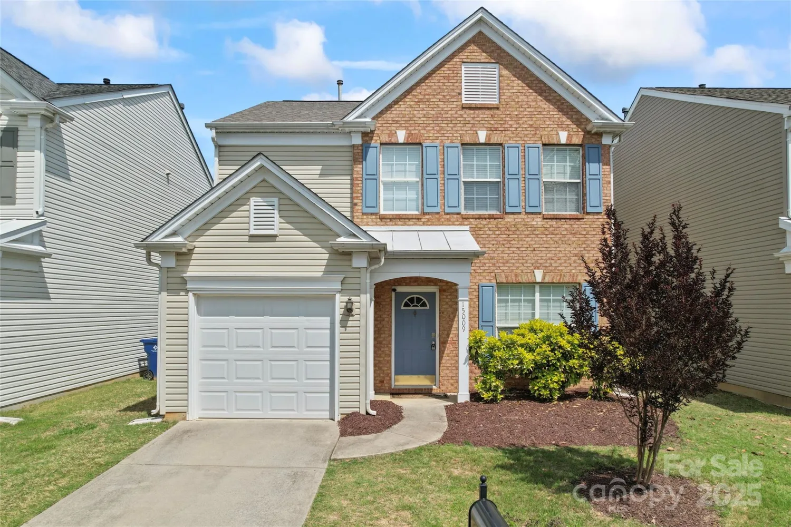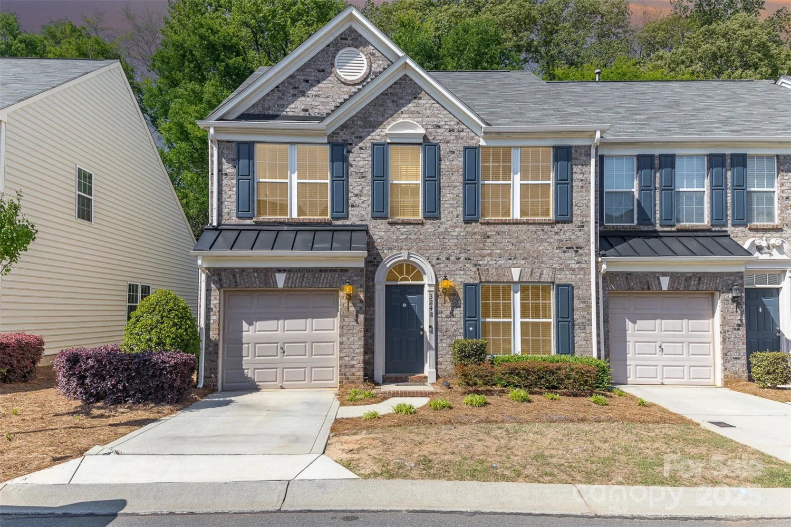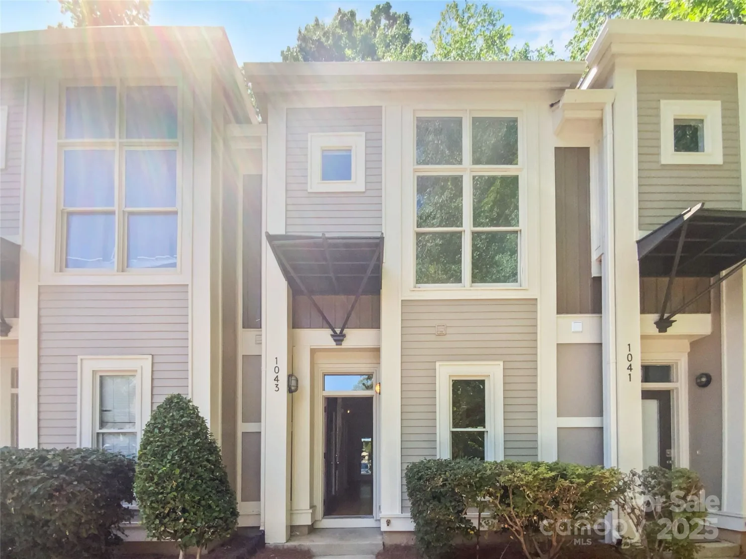3400 barfield driveCharlotte, NC 28217
3400 barfield driveCharlotte, NC 28217
Description
Discover this rare gem in Clanton Park—a spacious single-family home with a fully remodeled basement, offering over 2,000 sq ft of comfortable living space. Featuring 4 bedrooms and 2 full bathrooms, this home boasts an open-concept layout with a desirable split-bedroom floor plan for added privacy. The main-level bathroom includes a dual sink vanity and a tub/tile shower combo, perfect for everyday comfort. The kitchen shines with stainless steel appliances, white cabinetry, and granite countertops—ideal for both cooking and entertaining. Downstairs, the remodeled basement offers a flexible space that can be used as a family room, bonus area, or guest suite, complete with a walk-in shower and an additional bedroom that doubles as a bonus room or office. The fenced-in yard adds privacy and outdoor enjoyment. Located just minutes from Clanton Park and I-77, and only 10 minutes to Uptown Charlotte, this rare Clanton Park home with a basement won’t last long!
Property Details for 3400 Barfield Drive
- Subdivision ComplexClanton Park
- Parking FeaturesDriveway
- Property AttachedNo
LISTING UPDATED:
- StatusActive
- MLS #CAR4256598
- Days on Site0
- MLS TypeResidential
- Year Built1963
- CountryMecklenburg
LISTING UPDATED:
- StatusActive
- MLS #CAR4256598
- Days on Site0
- MLS TypeResidential
- Year Built1963
- CountryMecklenburg
Building Information for 3400 Barfield Drive
- StoriesOne
- Year Built1963
- Lot Size0.0000 Acres
Payment Calculator
Term
Interest
Home Price
Down Payment
The Payment Calculator is for illustrative purposes only. Read More
Property Information for 3400 Barfield Drive
Summary
Location and General Information
- Coordinates: 35.201387,-80.885622
School Information
- Elementary School: Reid Park
- Middle School: J.W. Wilson
- High School: Harding University
Taxes and HOA Information
- Parcel Number: 145-073-28
- Tax Legal Description: L7 B5 M8-47
Virtual Tour
Parking
- Open Parking: No
Interior and Exterior Features
Interior Features
- Cooling: Central Air
- Heating: Heat Pump
- Appliances: Dishwasher, Electric Oven, Electric Range, Microwave, Refrigerator
- Basement: Exterior Entry, Finished, Interior Entry, Sump Pump, Walk-Out Access
- Flooring: Tile, Wood
- Levels/Stories: One
- Foundation: Basement
- Bathrooms Total Integer: 2
Exterior Features
- Construction Materials: Brick Full
- Fencing: Back Yard, Fenced
- Pool Features: None
- Road Surface Type: Asphalt, Paved
- Roof Type: Shingle
- Laundry Features: In Basement
- Pool Private: No
- Other Structures: Outbuilding, Shed(s)
Property
Utilities
- Sewer: Public Sewer
- Water Source: City
Property and Assessments
- Home Warranty: No
Green Features
Lot Information
- Above Grade Finished Area: 1023
- Lot Features: Cleared
Rental
Rent Information
- Land Lease: No
Public Records for 3400 Barfield Drive
Home Facts
- Beds4
- Baths2
- Above Grade Finished1,023 SqFt
- Below Grade Finished1,023 SqFt
- StoriesOne
- Lot Size0.0000 Acres
- StyleSingle Family Residence
- Year Built1963
- APN145-073-28
- CountyMecklenburg


