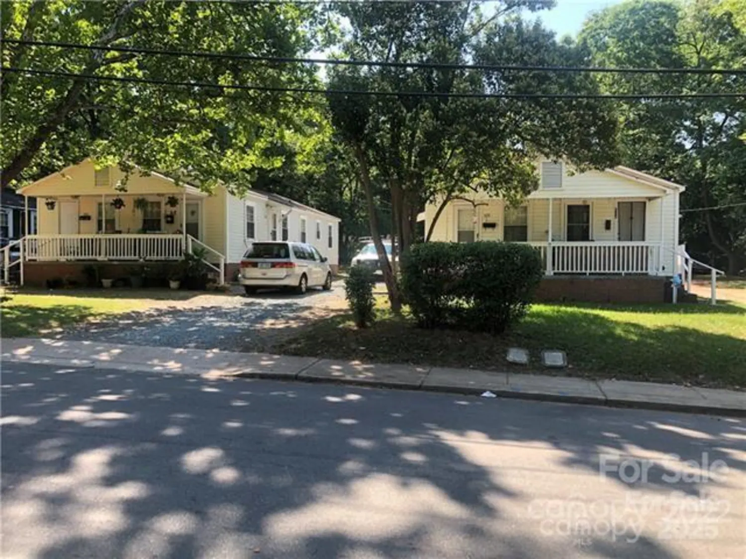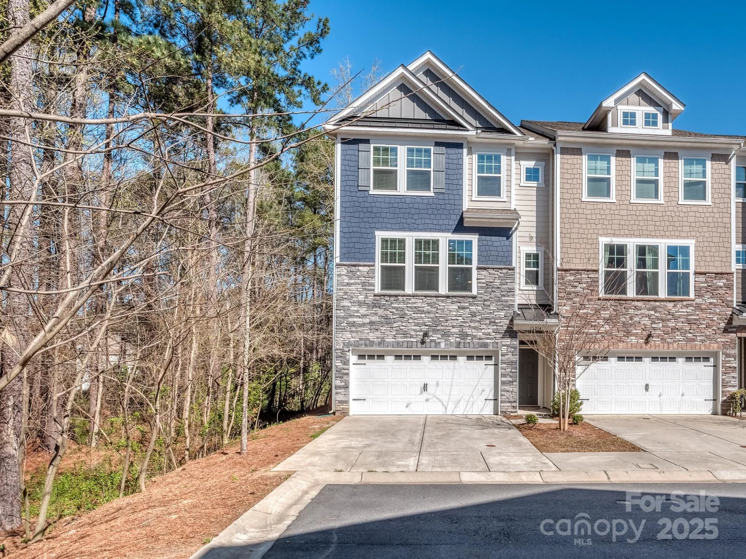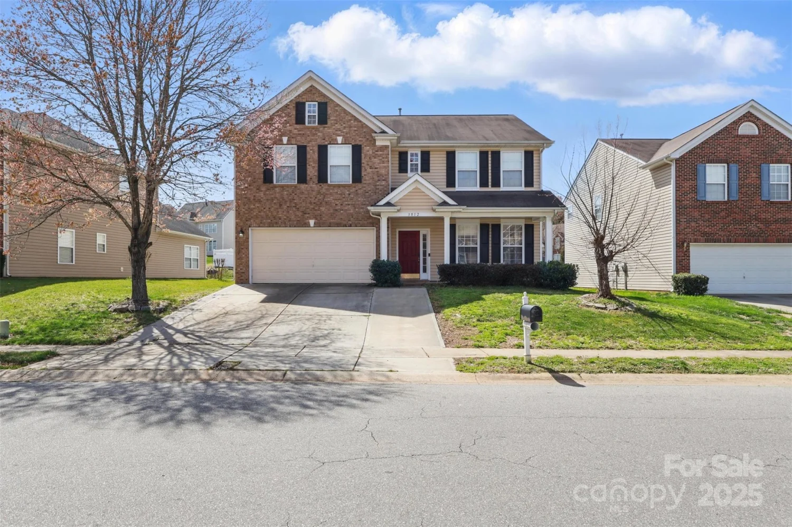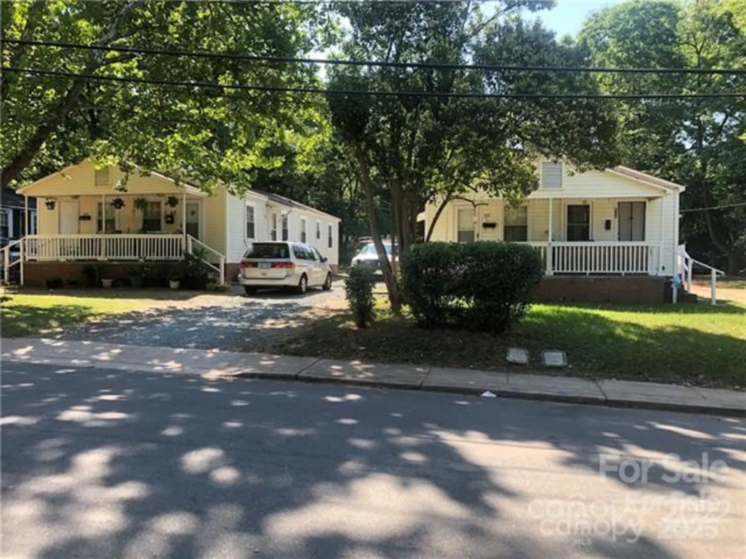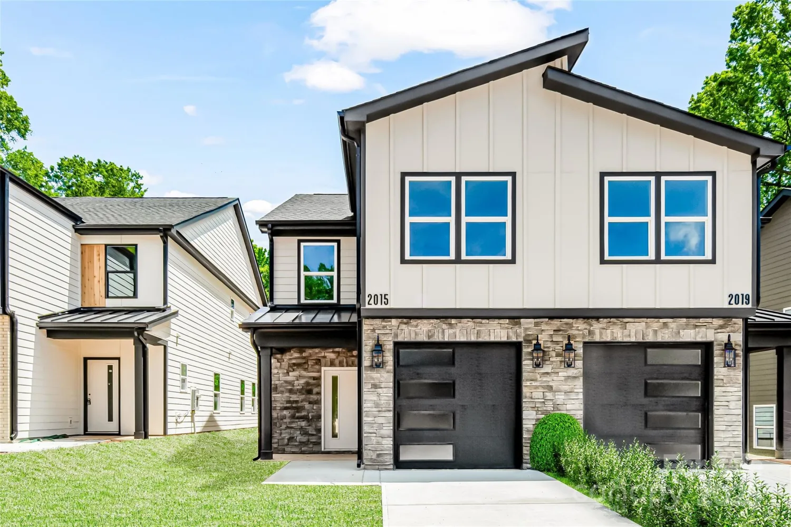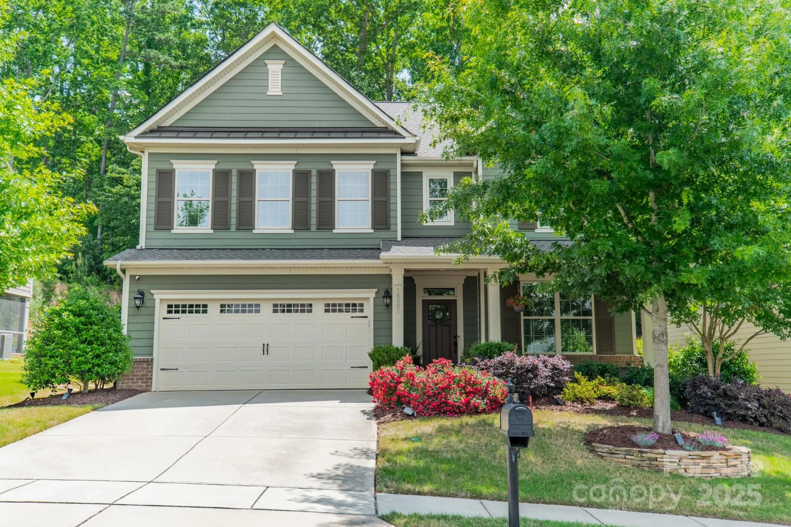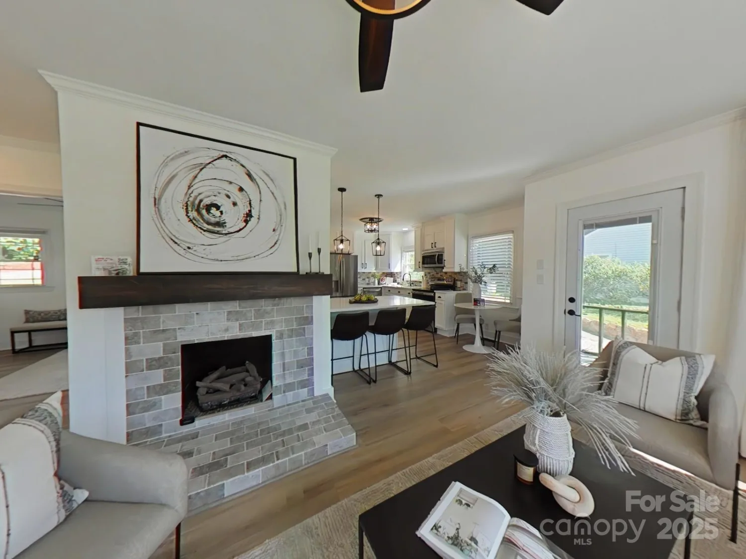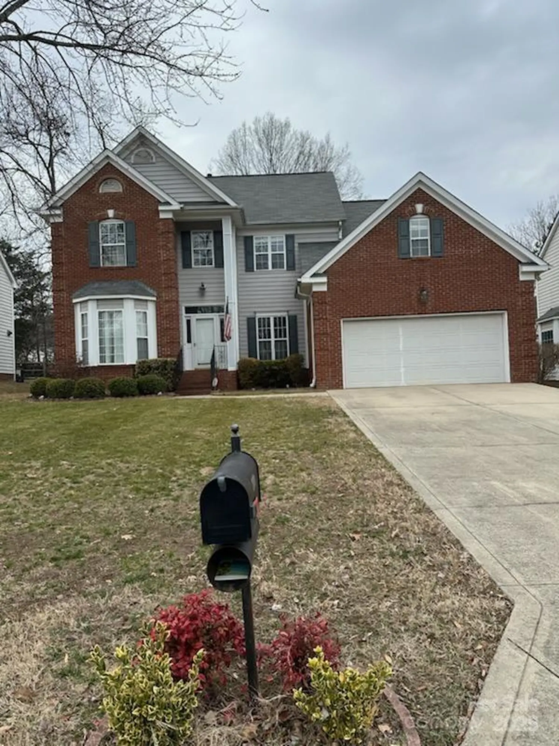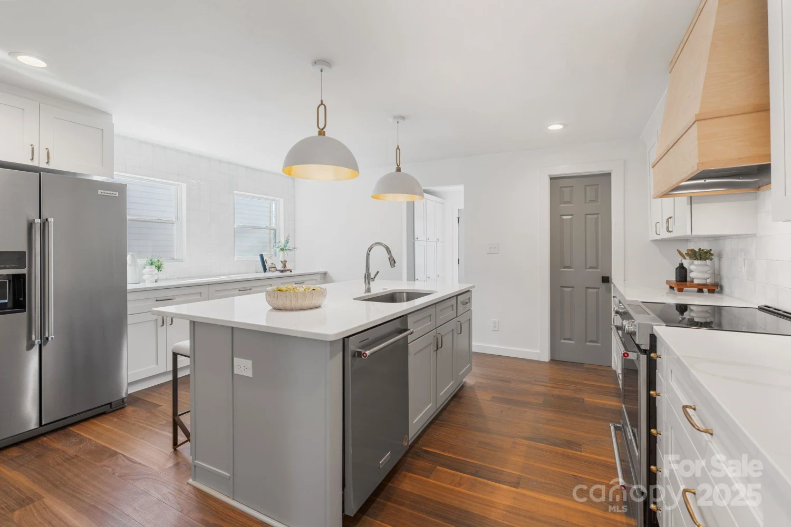1009 anduin falls driveCharlotte, NC 28269
1009 anduin falls driveCharlotte, NC 28269
Description
Charm...character...warmth...comfort. Just a few words to describe the standout features of your new home. Beautiful, 4BR/3.5BA home on the Cabarrus County side of Highland Creek. Formal DR & formal LR currently being efficiently used as a WFH office flank the 2-story foyer. Recently refinished hrdwds carry you to the heart of the home. Soaring 2-story FAM RM is simultaneously wide open yet cozy, setting the stage for fun game nights by the gas log FP. Chef’s KIT features granite counters, lots of cabinets, ctr island w/prep sink & SS appls. Super convenient primary on the main offers new carpet, spacious BR, large closet & ensuite bath w/huge soaking tub & updated shower. Powder rm & oversized laundry rm w/fun laundry chute complete 1st flr. Upstairs you will find 3 lge BRs, loft PLUS bonus rm offering space for everybody & everything! Privacy awaits in the backyard while you spend lazy summer evenings grilling on the rear deck covered by a pergola & overlooking the fenced backyard.
Property Details for 1009 Anduin Falls Drive
- Subdivision ComplexHighland Creek
- ExteriorIn-Ground Irrigation
- Num Of Garage Spaces2
- Parking FeaturesDriveway, Attached Garage, Garage Door Opener, Garage Faces Front
- Property AttachedNo
LISTING UPDATED:
- StatusActive Under Contract
- MLS #CAR4248583
- Days on Site10
- HOA Fees$205 / month
- MLS TypeResidential
- Year Built2005
- CountryCabarrus
LISTING UPDATED:
- StatusActive Under Contract
- MLS #CAR4248583
- Days on Site10
- HOA Fees$205 / month
- MLS TypeResidential
- Year Built2005
- CountryCabarrus
Building Information for 1009 Anduin Falls Drive
- StoriesTwo
- Year Built2005
- Lot Size0.0000 Acres
Payment Calculator
Term
Interest
Home Price
Down Payment
The Payment Calculator is for illustrative purposes only. Read More
Property Information for 1009 Anduin Falls Drive
Summary
Location and General Information
- Community Features: Cabana, Clubhouse, Fitness Center, Game Court, Golf, Outdoor Pool, Picnic Area, Playground, Pond, Recreation Area, Sidewalks, Sport Court, Street Lights, Tennis Court(s), Walking Trails, Other
- Coordinates: 35.396602,-80.744166
School Information
- Elementary School: Cox Mill
- Middle School: Harris Road
- High School: Cox Mill
Taxes and HOA Information
- Parcel Number: 4680-03-2812-0000
- Tax Legal Description: LOT 830 DOMINION GROVE @ HIGHLAND CRK .21AC
Virtual Tour
Parking
- Open Parking: No
Interior and Exterior Features
Interior Features
- Cooling: Ceiling Fan(s), Central Air, Electric
- Heating: Forced Air, Natural Gas
- Appliances: Dishwasher, Disposal, Gas Range, Gas Water Heater, Microwave, Plumbed For Ice Maker
- Fireplace Features: Gas Log, Great Room
- Flooring: Carpet, Tile, Wood
- Interior Features: Attic Stairs Pulldown, Breakfast Bar, Cable Prewire, Central Vacuum, Garden Tub, Kitchen Island, Open Floorplan, Pantry, Storage, Walk-In Closet(s)
- Levels/Stories: Two
- Other Equipment: Surround Sound
- Window Features: Insulated Window(s), Skylight(s)
- Foundation: Crawl Space
- Total Half Baths: 1
- Bathrooms Total Integer: 4
Exterior Features
- Construction Materials: Brick Partial, Vinyl
- Fencing: Back Yard, Fenced, Privacy, Wood
- Patio And Porch Features: Deck, Front Porch, Other - See Remarks
- Pool Features: None
- Road Surface Type: Concrete, Paved
- Security Features: Carbon Monoxide Detector(s), Security Service, Smoke Detector(s)
- Laundry Features: Electric Dryer Hookup, Inside, Laundry Chute, Laundry Room, Main Level, Washer Hookup
- Pool Private: No
Property
Utilities
- Sewer: Public Sewer
- Utilities: Cable Available, Electricity Connected, Fiber Optics, Natural Gas, Underground Power Lines, Underground Utilities
- Water Source: City
Property and Assessments
- Home Warranty: No
Green Features
Lot Information
- Above Grade Finished Area: 3672
Rental
Rent Information
- Land Lease: No
Public Records for 1009 Anduin Falls Drive
Home Facts
- Beds4
- Baths3
- Above Grade Finished3,672 SqFt
- StoriesTwo
- Lot Size0.0000 Acres
- StyleSingle Family Residence
- Year Built2005
- APN4680-03-2812-0000
- CountyCabarrus


