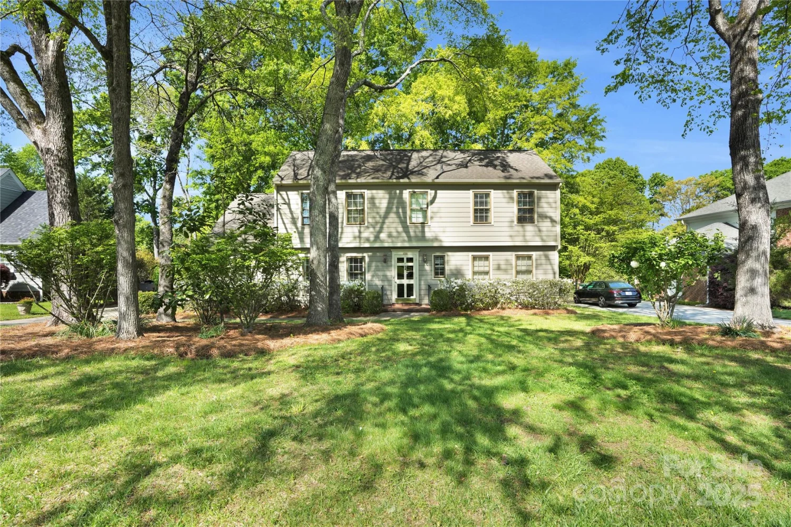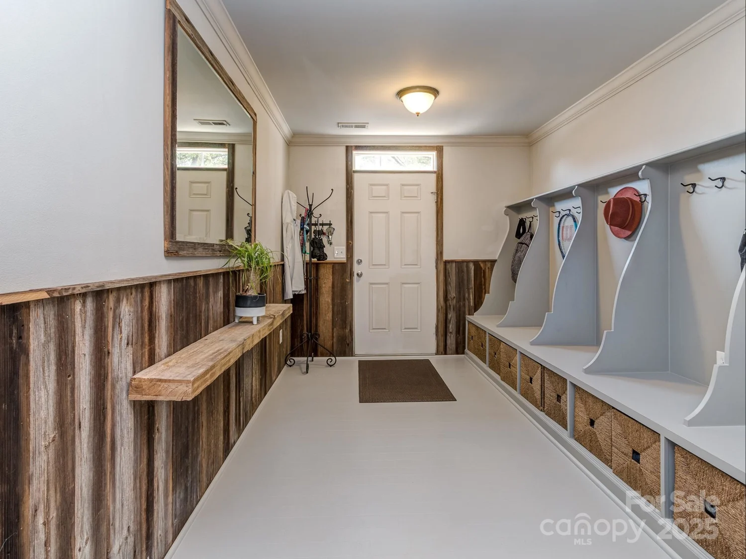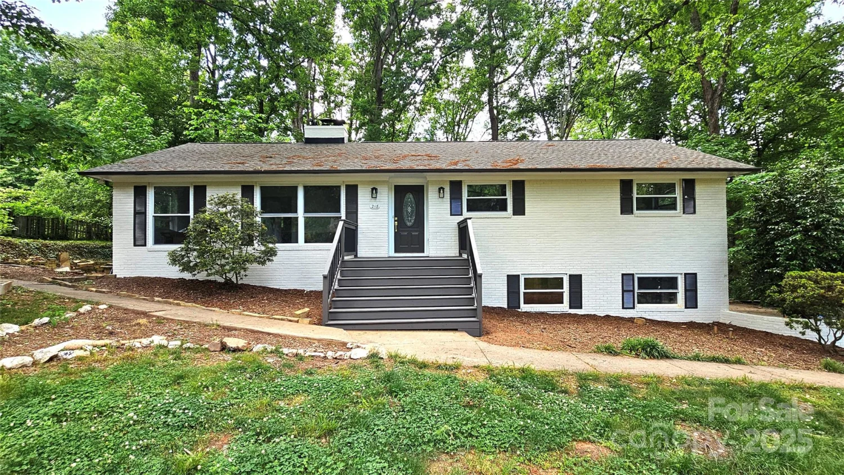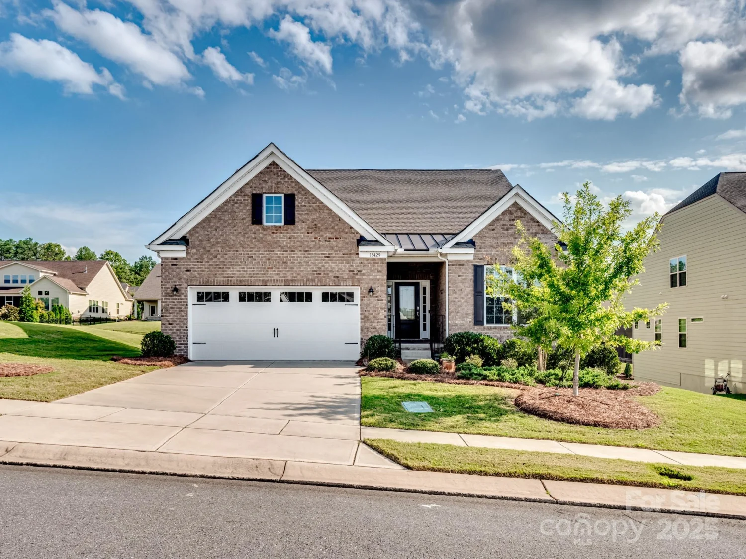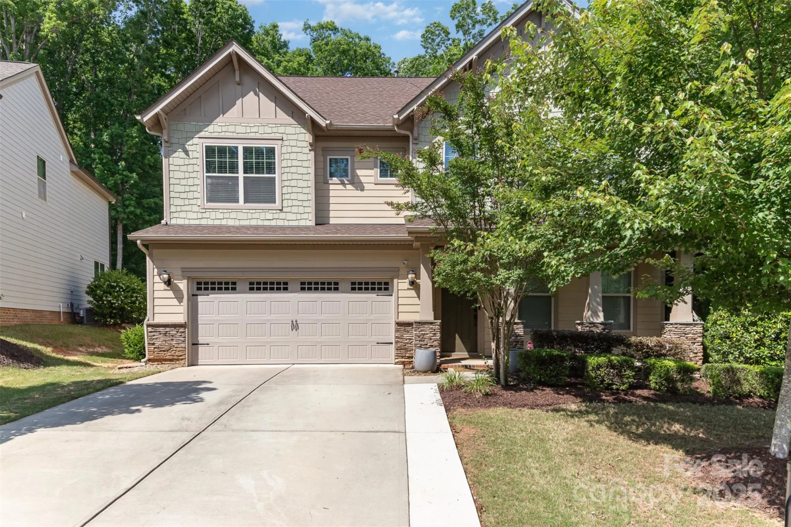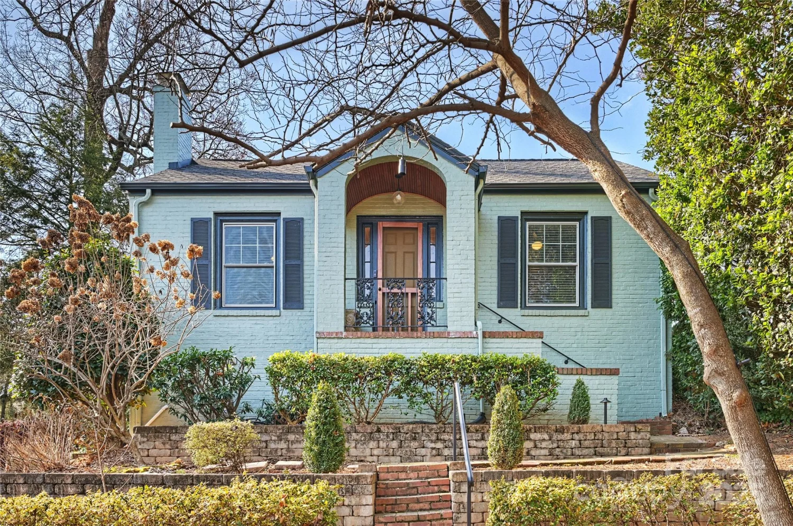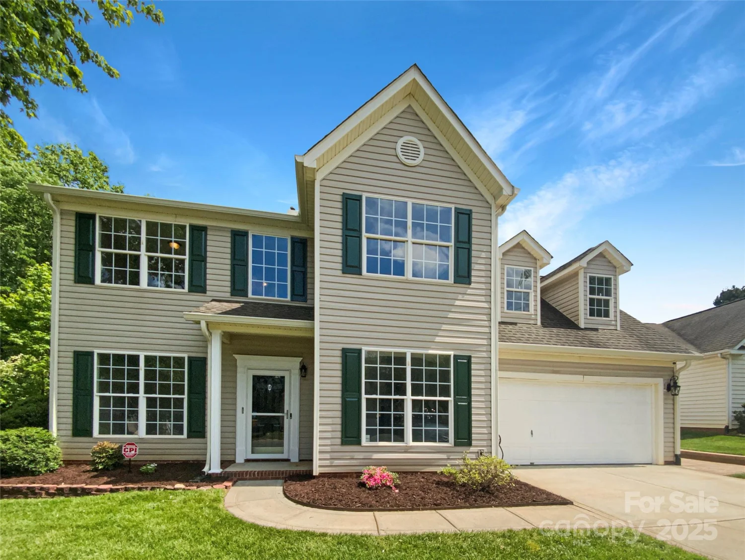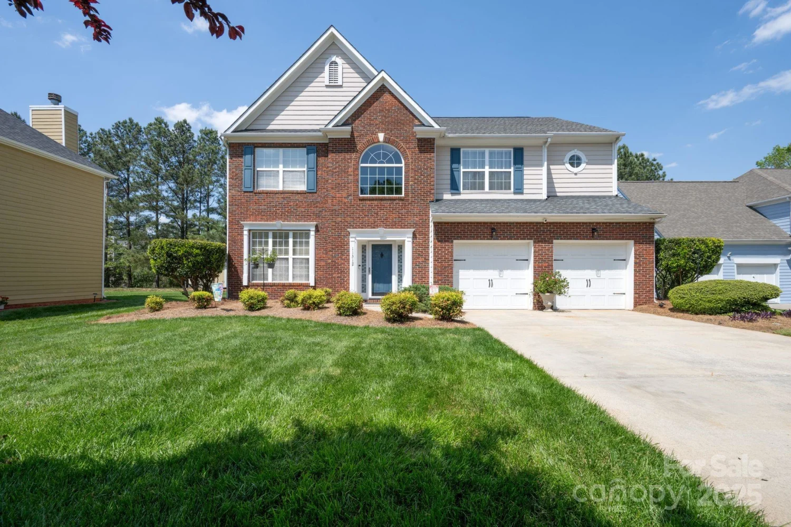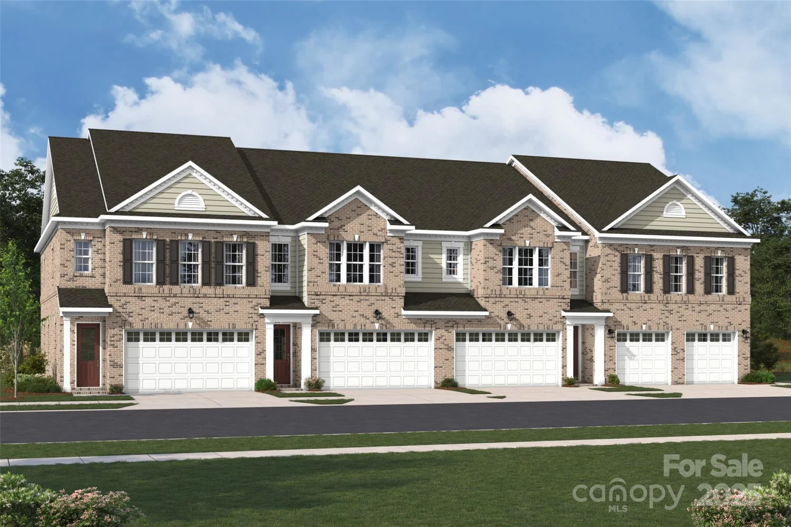12214 ardrey park driveCharlotte, NC 28277
12214 ardrey park driveCharlotte, NC 28277
Description
Newer 2020 construction with NEW PAINT & CARPET! Elegant & private end-unit townhome well-located in Ballantyne, close to schools, shopping, restaurants & THE BOWL entertainment. Terrific space & utility with 4-bedroom/3.5 bath floor plan. Covered front entry, 2-story foyer; main level includes a private bedroom/office/exercise room, full bath, secure storage room, private rear access & 2-car garage w/TESLA ELECTRIC CAR CHARGER. Upstairs, the beautiful sun-filled great room has a wall of windows, decorative metal balusters, and an open transition to the nicely-defined kitchen & dining area. Kitchen features Frigidaire appliances, quartz counters & island/breakfast bar, subway tile backsplash, outside deck to enjoy the green views. The dining area has room for a large table. Wood floors through the living areas 1st & 2nd levels. Beautiful primary bedroom, secondary bedrooms, closet organizers, full bath 3 & laundry room on the 3rd floor. Added lighting, custom closets, locks & security.
Property Details for 12214 Ardrey Park Drive
- Subdivision ComplexArdrey North
- Architectural StyleTransitional
- ExteriorLawn Maintenance, Other - See Remarks
- Num Of Garage Spaces2
- Parking FeaturesAttached Garage, Garage Door Opener, Garage Faces Front, Keypad Entry
- Property AttachedNo
LISTING UPDATED:
- StatusActive
- MLS #CAR4247491
- Days on Site21
- MLS TypeResidential
- Year Built2020
- CountryMecklenburg
LISTING UPDATED:
- StatusActive
- MLS #CAR4247491
- Days on Site21
- MLS TypeResidential
- Year Built2020
- CountryMecklenburg
Building Information for 12214 Ardrey Park Drive
- StoriesThree
- Year Built2020
- Lot Size0.0000 Acres
Payment Calculator
Term
Interest
Home Price
Down Payment
The Payment Calculator is for illustrative purposes only. Read More
Property Information for 12214 Ardrey Park Drive
Summary
Location and General Information
- Community Features: Sidewalks, Street Lights, Other
- Coordinates: 35.03550892,-80.83596306
School Information
- Elementary School: Elon Park
- Middle School: Community House
- High School: Ardrey Kell
Taxes and HOA Information
- Parcel Number: 223-144-23
- Tax Legal Description: L27 M65-671
Virtual Tour
Parking
- Open Parking: Yes
Interior and Exterior Features
Interior Features
- Cooling: Ceiling Fan(s), Central Air, Zoned
- Heating: Forced Air, Natural Gas, Zoned
- Appliances: Dishwasher, Disposal, Double Oven, Dryer, Electric Water Heater, Exhaust Fan, Gas Cooktop, Microwave, Plumbed For Ice Maker, Refrigerator, Self Cleaning Oven, Washer/Dryer
- Flooring: Carpet, Hardwood, Tile
- Interior Features: Attic Stairs Pulldown, Breakfast Bar, Cable Prewire, Entrance Foyer, Kitchen Island, Open Floorplan, Storage, Walk-In Closet(s), Walk-In Pantry, Other - See Remarks
- Levels/Stories: Three
- Other Equipment: Network Ready, Other - See Remarks
- Window Features: Insulated Window(s)
- Foundation: Slab
- Total Half Baths: 1
- Bathrooms Total Integer: 4
Exterior Features
- Construction Materials: Brick Partial, Fiber Cement, Stone Veneer
- Patio And Porch Features: Covered, Deck, Other - See Remarks
- Pool Features: None
- Road Surface Type: Concrete, Paved
- Roof Type: Shingle
- Security Features: Security System
- Laundry Features: Electric Dryer Hookup, Laundry Room, Sink, Third Level
- Pool Private: No
Property
Utilities
- Sewer: Public Sewer
- Utilities: Cable Available, Electricity Connected, Natural Gas, Other - See Remarks
- Water Source: City
Property and Assessments
- Home Warranty: No
Green Features
Lot Information
- Above Grade Finished Area: 2568
- Lot Features: Cul-De-Sac, End Unit, Green Area, Private, Wooded
Rental
Rent Information
- Land Lease: No
Public Records for 12214 Ardrey Park Drive
Home Facts
- Beds4
- Baths3
- Above Grade Finished2,568 SqFt
- StoriesThree
- Lot Size0.0000 Acres
- StyleTownhouse
- Year Built2020
- APN223-144-23
- CountyMecklenburg


