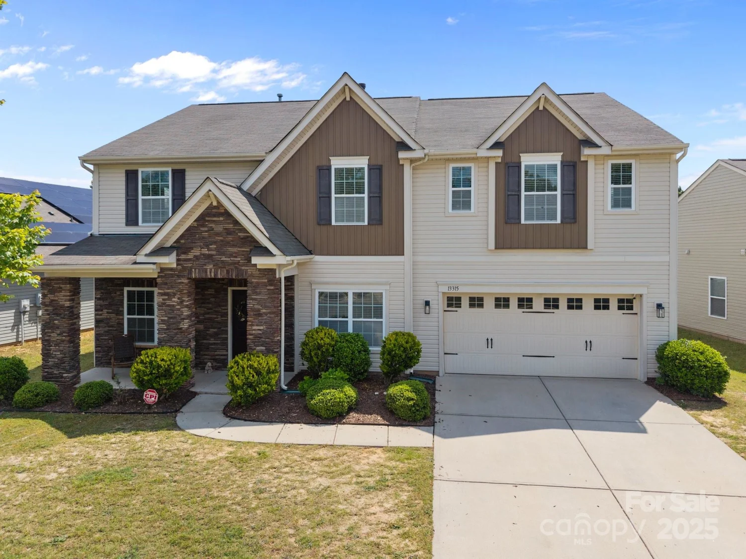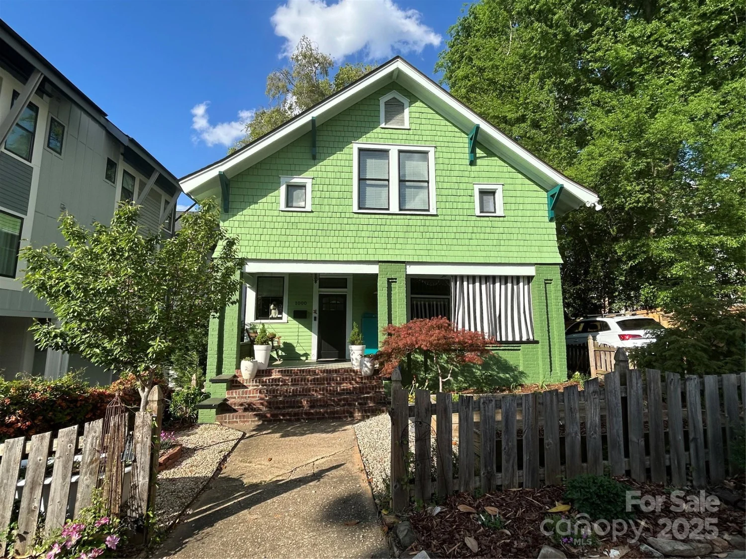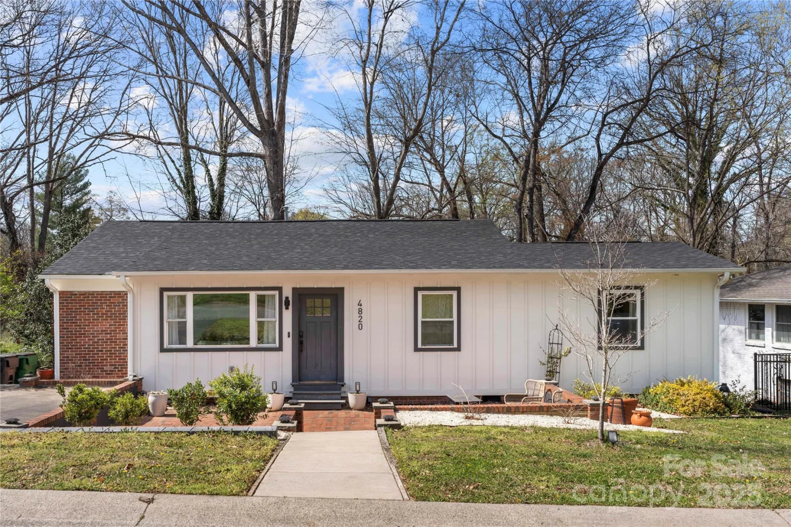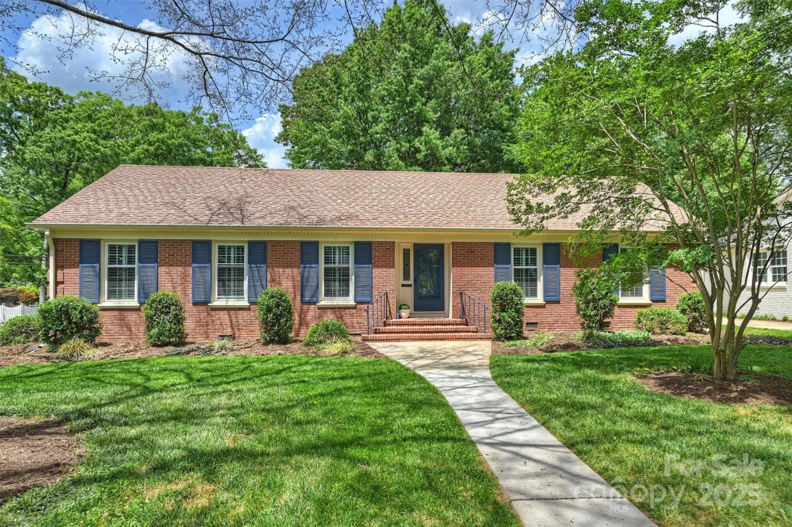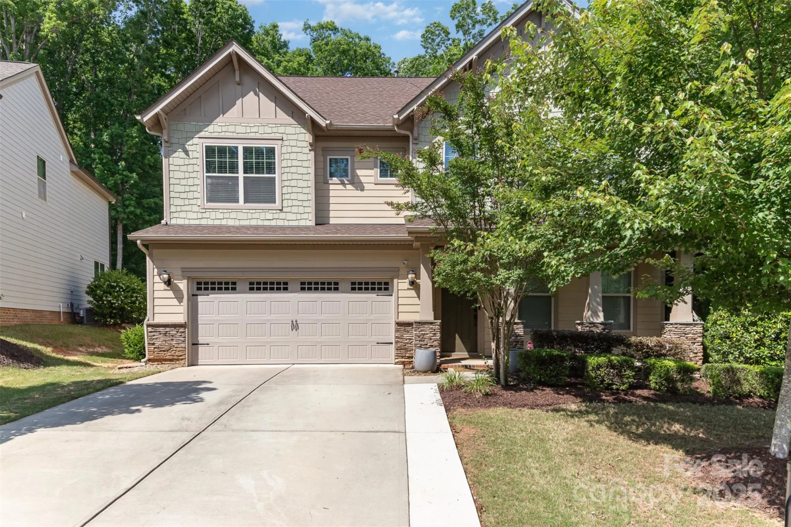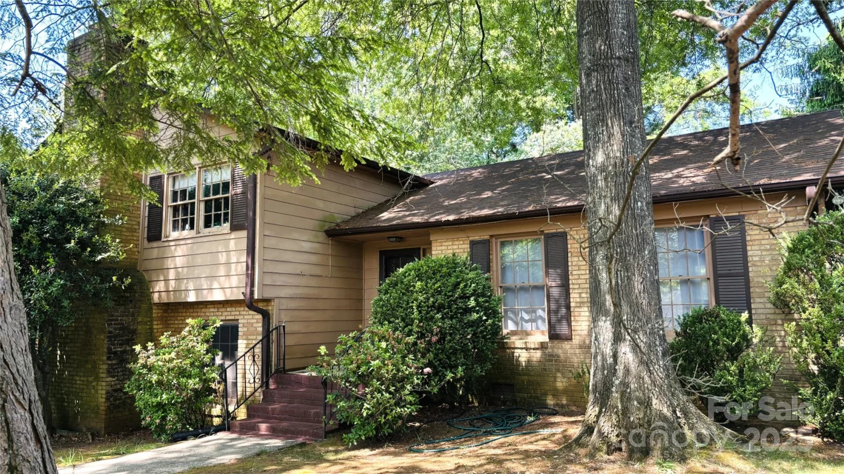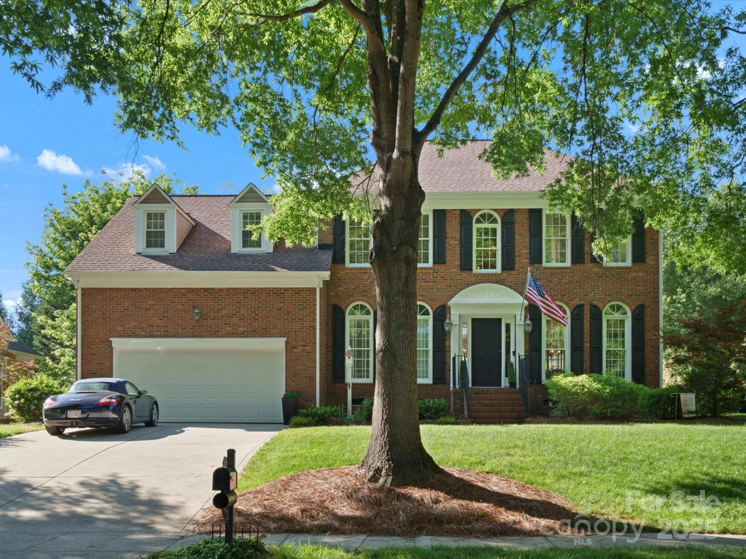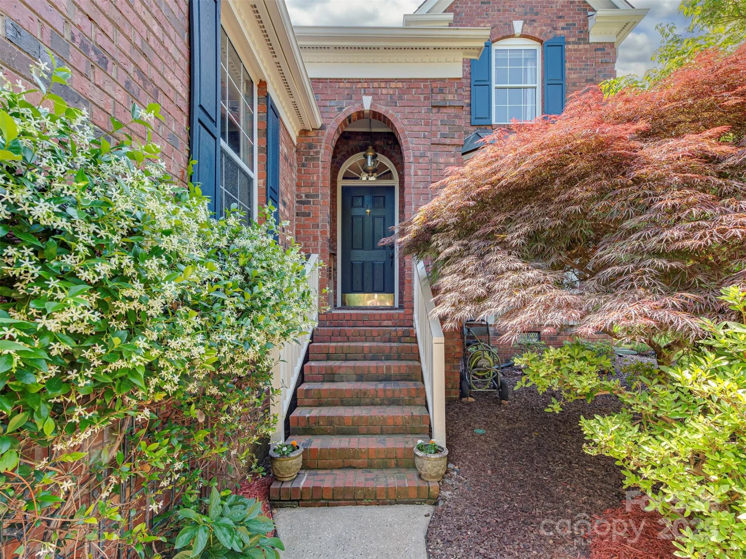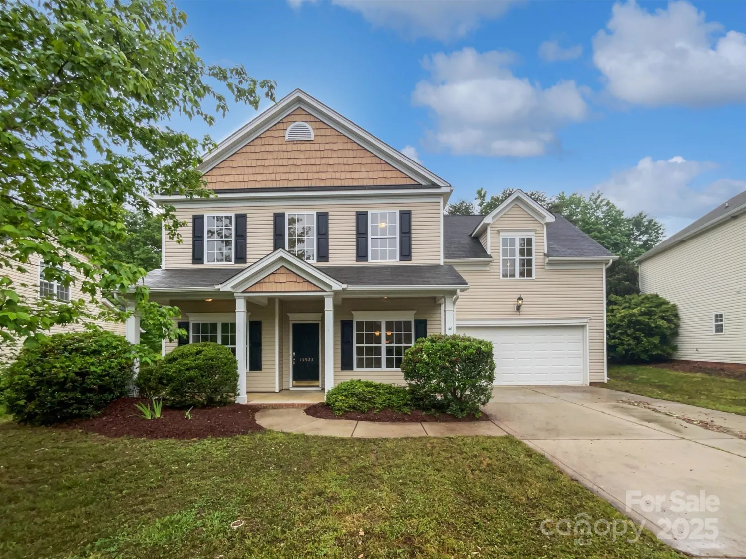1204 buchanan streetCharlotte, NC 28203
1204 buchanan streetCharlotte, NC 28203
Description
Move-In Ready! 2 BR, 1.5 BA bungalow home in desirable Dilworth neighborhood, Charlotte, NC! Neutral interior paint! Remodeled Kitchen has granite c/tops, new white cabinets, SS appliances, new refrigerator, gas range, tile b/splash, island, lots of storage, new fixtures! Mudroom w/brand new washer, dryer. Mudroom opens to the back Patio. Gorgeous original HW floors t/out. Beautiful arched doorways. Crystal doorknobs. Foyer. Front Room with w-in closet. Hall bath w/pedestal sink, white tile. Open Living Room w/gas log FP, remote control, mantel, arched built-in bookcase. Primary BR w/w-in closet, BA w/tile flooring, vanity w/travertine counter. 2019 architectural roof. 2019 furnace. Large parking pad for extra cars/play area. Fenced back yard, storage shed, wired for electric vehicle charging station, garden. Attic p/d. No HOA. Desirable schools! Well maintained! Easy proximity to Latta Park, Sugar Creek Greenway paths, SouthEnd. Close to hospital, shopping,dining. Great walkable area!
Property Details for 1204 Buchanan Street
- Subdivision ComplexDilworth
- Architectural StyleBungalow
- Parking FeaturesDriveway
- Property AttachedNo
- Waterfront FeaturesNone
LISTING UPDATED:
- StatusClosed
- MLS #CAR4214809
- Days on Site19
- MLS TypeResidential
- Year Built1933
- CountryMecklenburg
LISTING UPDATED:
- StatusClosed
- MLS #CAR4214809
- Days on Site19
- MLS TypeResidential
- Year Built1933
- CountryMecklenburg
Building Information for 1204 Buchanan Street
- StoriesOne
- Year Built1933
- Lot Size0.0000 Acres
Payment Calculator
Term
Interest
Home Price
Down Payment
The Payment Calculator is for illustrative purposes only. Read More
Property Information for 1204 Buchanan Street
Summary
Location and General Information
- Directions: East Boulevard to Scott Avenue. Turn LEFT on Buchanan Street. 1204 Buchanan is on the LEFT.
- View: City
- Coordinates: 35.204038,-80.844129
School Information
- Elementary School: Dilworth
- Middle School: Sedgefield
- High School: Myers Park
Taxes and HOA Information
- Parcel Number: 123-127-29
- Tax Legal Description: L12 B1 M230-55
Virtual Tour
Parking
- Open Parking: Yes
Interior and Exterior Features
Interior Features
- Cooling: Central Air
- Heating: Forced Air, Natural Gas
- Appliances: Dishwasher, Disposal, Gas Cooktop, Gas Water Heater, Microwave, Refrigerator, Washer/Dryer
- Basement: Exterior Entry, Storage Space, Sump Pump
- Fireplace Features: Family Room, Gas, Gas Log, Gas Starter
- Flooring: Tile, Wood
- Interior Features: Attic Stairs Pulldown, Drop Zone, Entrance Foyer, Kitchen Island, Open Floorplan, Pantry, Walk-In Closet(s)
- Levels/Stories: One
- Foundation: Basement, Crawl Space
- Total Half Baths: 1
- Bathrooms Total Integer: 2
Exterior Features
- Accessibility Features: Two or More Access Exits, Door Width 32 Inches or More, Hall Width 36 Inches or More, No Interior Steps, Remote Devices
- Construction Materials: Brick Partial, Wood
- Fencing: Back Yard, Fenced
- Patio And Porch Features: Front Porch, Patio, Terrace
- Pool Features: None
- Road Surface Type: Concrete, Paved
- Roof Type: Shingle
- Laundry Features: Mud Room, Main Level
- Pool Private: No
Property
Utilities
- Sewer: Public Sewer
- Utilities: Natural Gas
- Water Source: City
Property and Assessments
- Home Warranty: No
Green Features
Lot Information
- Above Grade Finished Area: 1158
- Lot Features: Sloped, Wooded, Views
- Waterfront Footage: None
Rental
Rent Information
- Land Lease: No
Public Records for 1204 Buchanan Street
Home Facts
- Beds2
- Baths1
- Above Grade Finished1,158 SqFt
- StoriesOne
- Lot Size0.0000 Acres
- StyleSingle Family Residence
- Year Built1933
- APN123-127-29
- CountyMecklenburg


